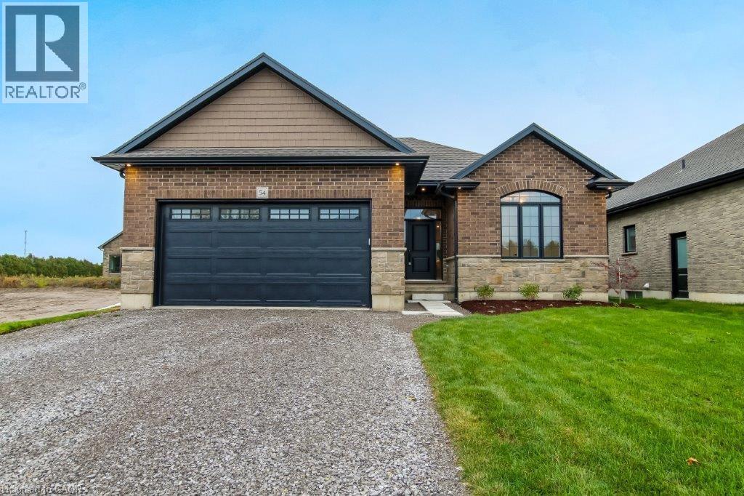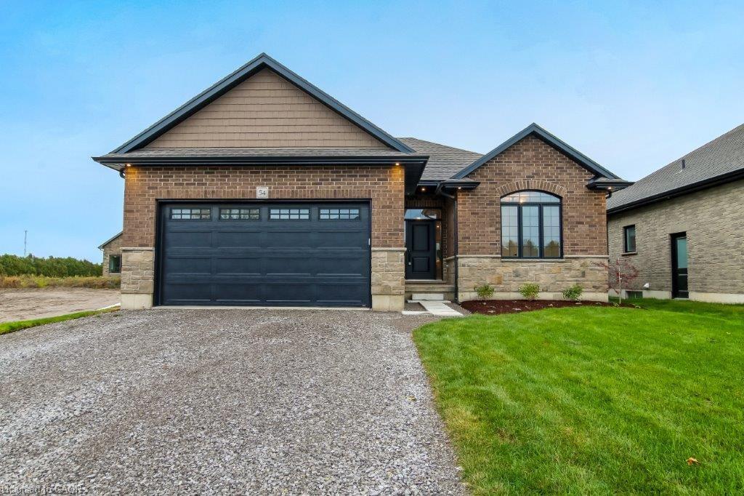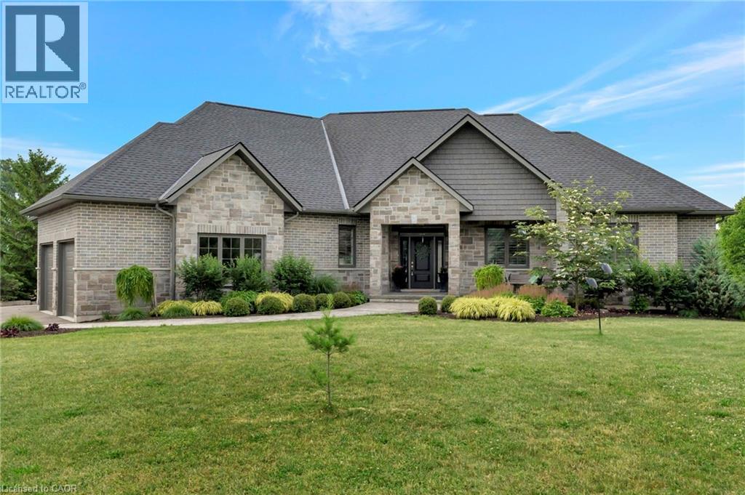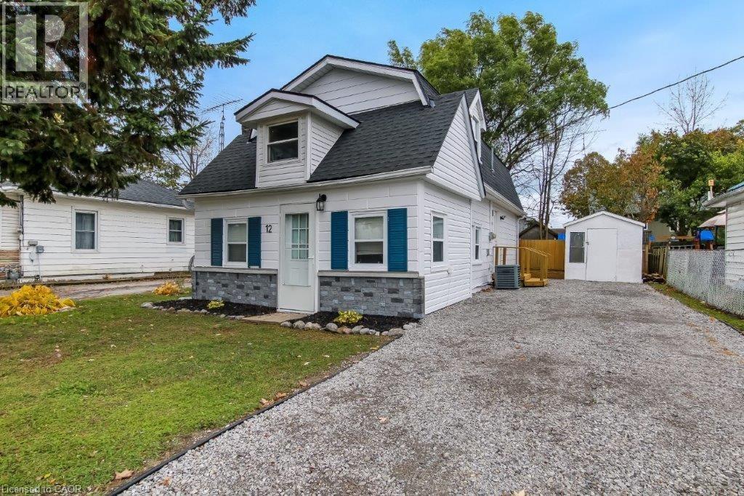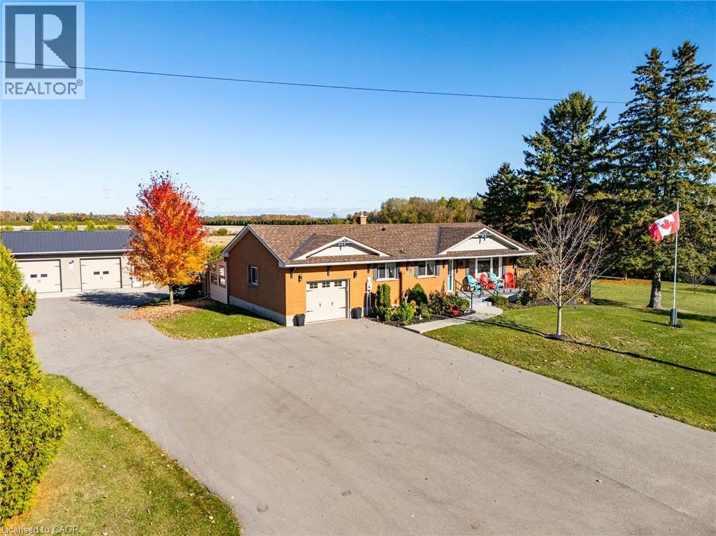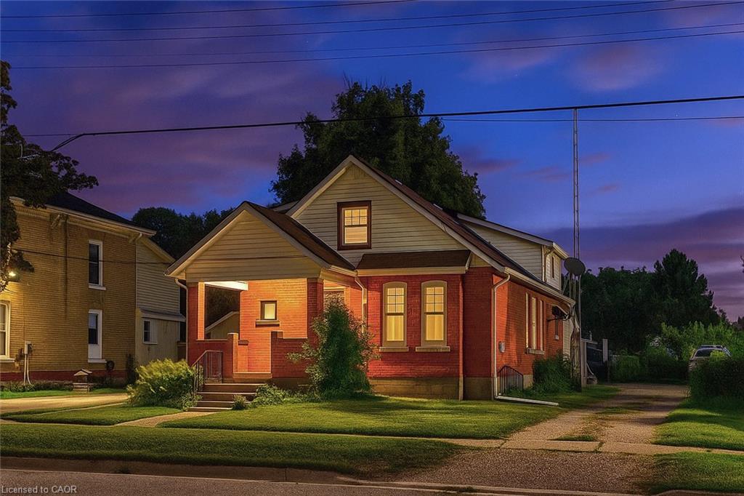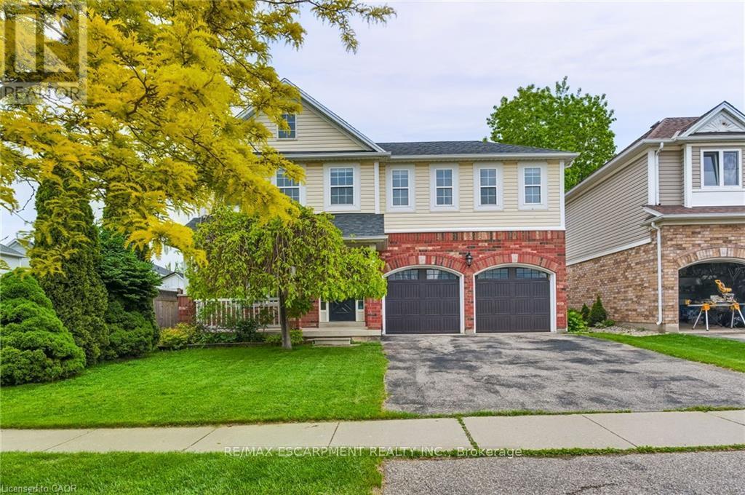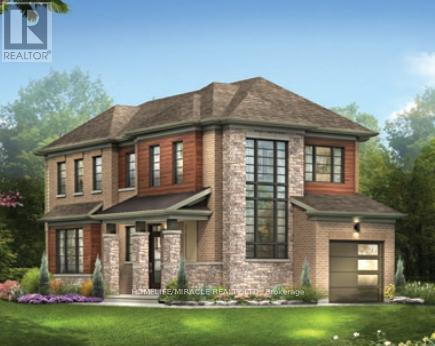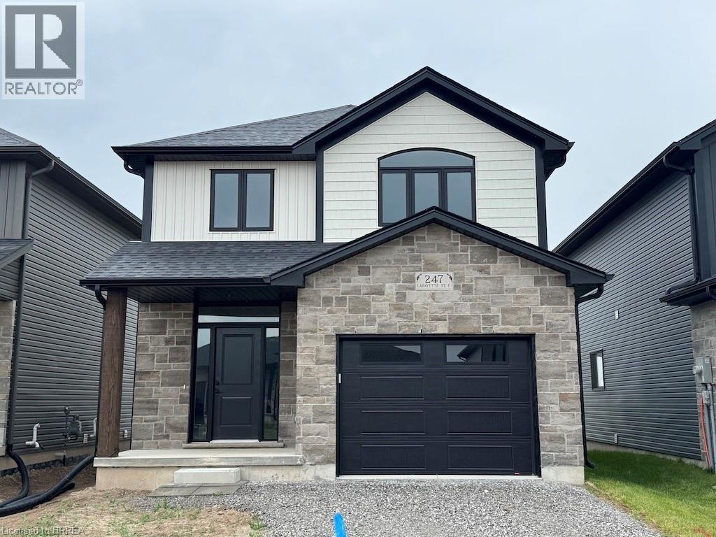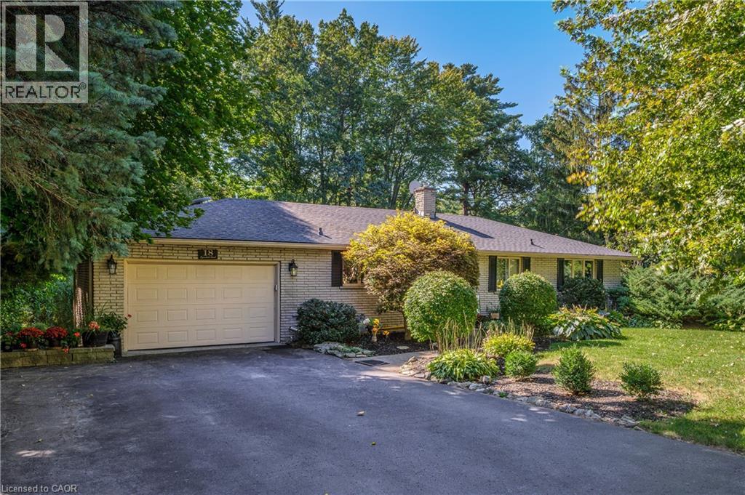
Highlights
This home is
6%
Time on Houseful
2 Days
Home features
Garage
Description
- Home value ($/Sqft)$302/Sqft
- Time on Housefulnew 2 days
- Property typeSingle family
- StyleBungalow
- Year built1979
- Mortgage payment
Don't miss out on this spacious, open-concept home on a premium 98’ x 144’ lot in one of Norfolk’s most sought-after neighbourhoods near the Norfolk Golf Club. Features cherry hardwood and ceramic floors, modern kitchen with breakfast bar, and two gas fireplaces. Offering 2+2 bedrooms and a generous main floor bath. The finished lower level with walkout opens to a private backyard oasis featuring an 18’ x 32’ heated inground pool, flagstone patio, and pergolas. The deep heated garage offers a workbench, cabinets, and inside entry. This home is perfect for downsizers or small families seeking both move-in ready comfort as well as investment potential to add value in a fantastic location. (id:63267)
Home overview
Amenities / Utilities
- Cooling Central air conditioning
- Heat type Forced air
- Has pool (y/n) Yes
- Sewer/ septic Septic system
Exterior
- # total stories 1
- # parking spaces 5
- Has garage (y/n) Yes
Interior
- # full baths 1
- # half baths 1
- # total bathrooms 2.0
- # of above grade bedrooms 3
- Has fireplace (y/n) Yes
Location
- Community features Quiet area, community centre, school bus
- Subdivision Town of simcoe
Lot/ Land Details
- Lot desc Lawn sprinkler, landscaped
Overview
- Lot size (acres) 0.0
- Building size 2320
- Listing # 40784638
- Property sub type Single family residence
- Status Active
Rooms Information
metric
- Den 3.708m X 3.175m
Level: Basement - Bathroom (# of pieces - 2) Measurements not available
Level: Basement - Bedroom 3.861m X 3.683m
Level: Basement - Office 2.972m X 2.692m
Level: Basement - Laundry 3.581m X 2.692m
Level: Basement - Great room 9.423m X 3.734m
Level: Basement - Foyer 3.505m X 1.473m
Level: Main - Bathroom (# of pieces - 3) Measurements not available
Level: Main - Living room 6.604m X 3.912m
Level: Main - Primary bedroom 4.318m X 3.759m
Level: Main - Bedroom 3.2m X 2.896m
Level: Main - Dining room 4.318m X 3.759m
Level: Main - Kitchen 4.572m X 2.87m
Level: Main
SOA_HOUSEKEEPING_ATTRS
- Listing source url Https://www.realtor.ca/real-estate/29052447/18-lynndale-road-simcoe
- Listing type identifier Idx
The Home Overview listing data and Property Description above are provided by the Canadian Real Estate Association (CREA). All other information is provided by Houseful and its affiliates.

Lock your rate with RBC pre-approval
Mortgage rate is for illustrative purposes only. Please check RBC.com/mortgages for the current mortgage rates
$-1,866
/ Month25 Years fixed, 20% down payment, % interest
$
$
$
%
$
%

Schedule a viewing
No obligation or purchase necessary, cancel at any time


