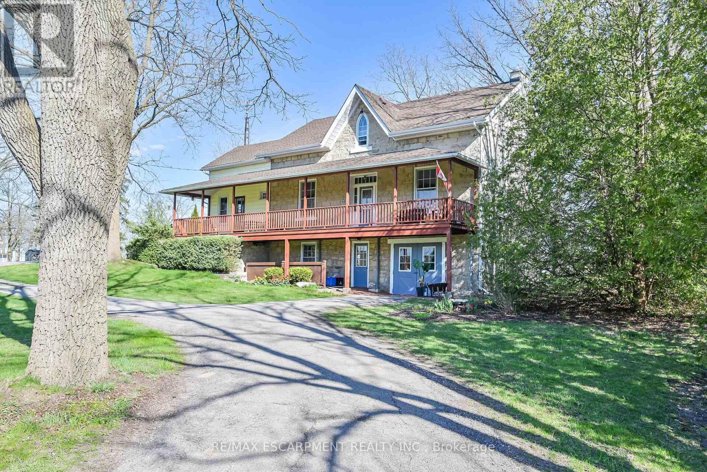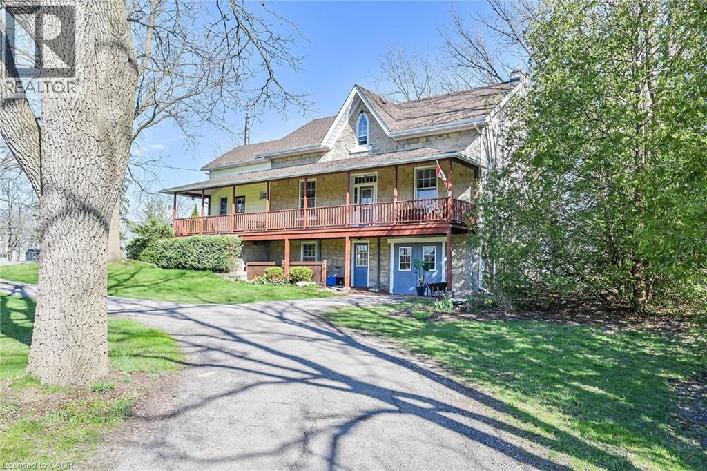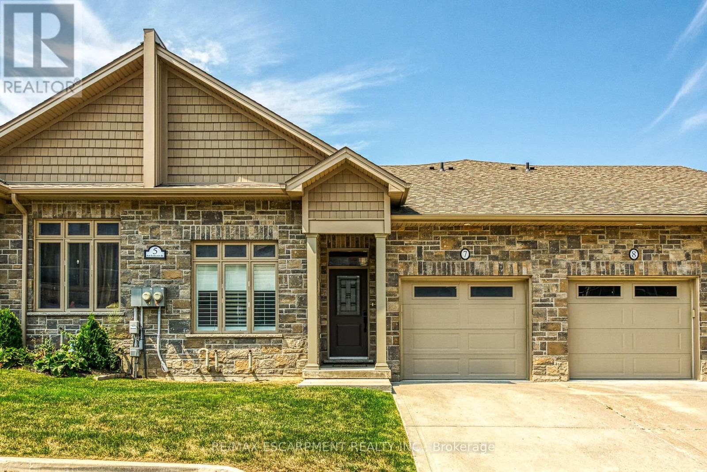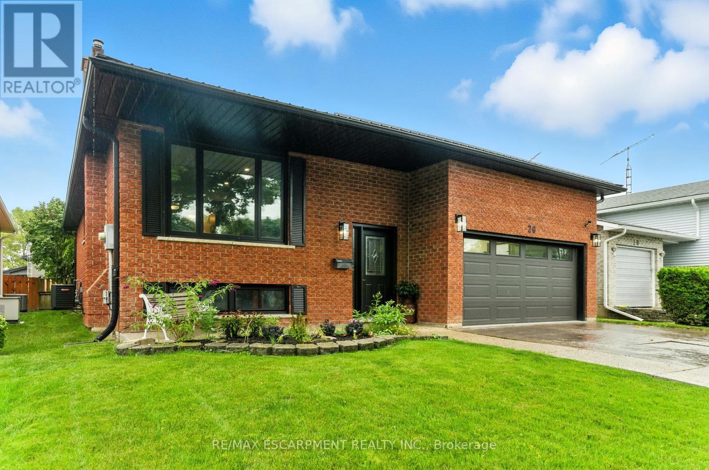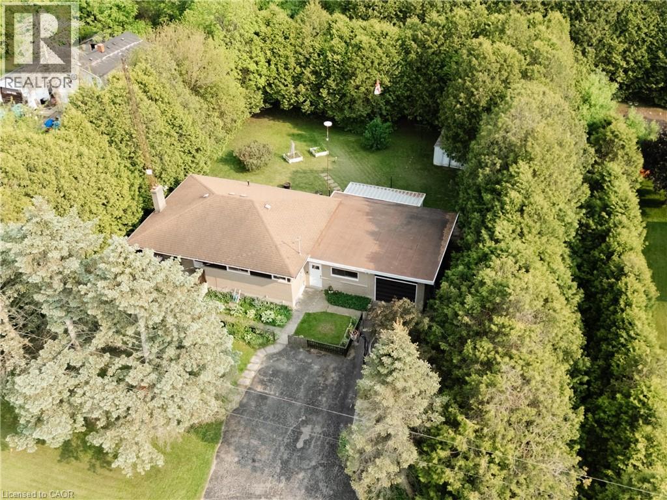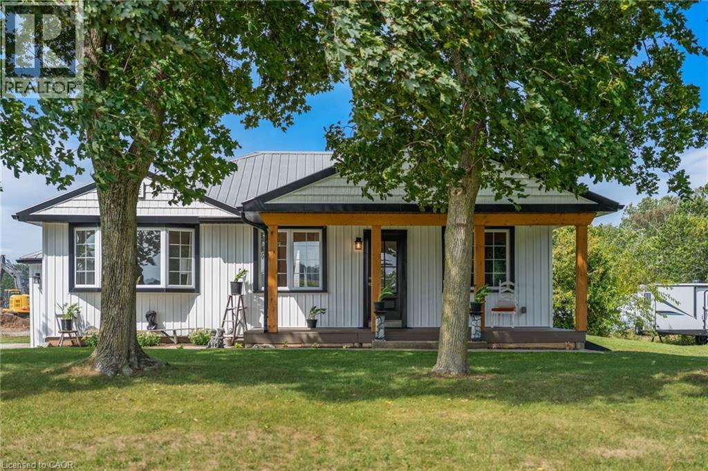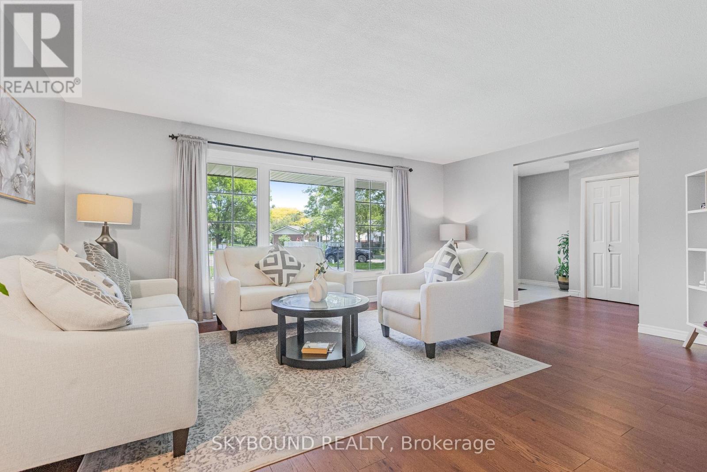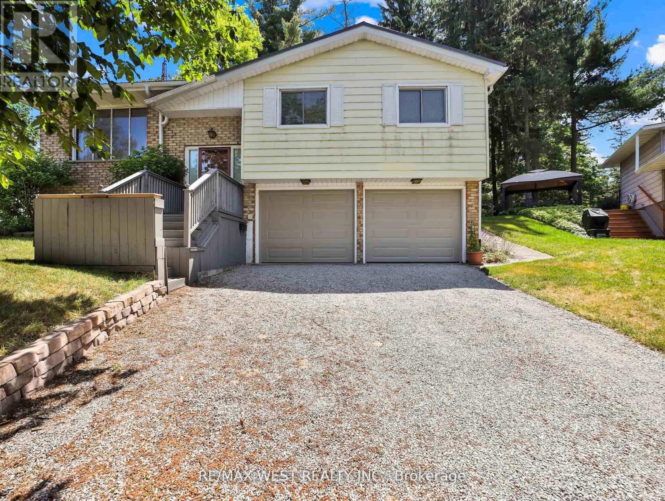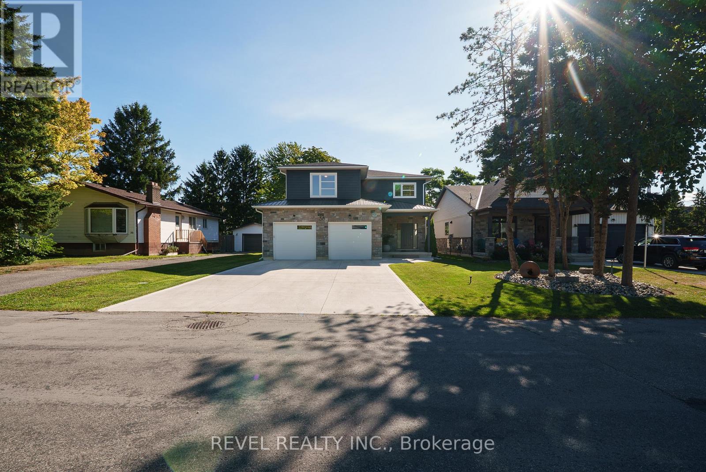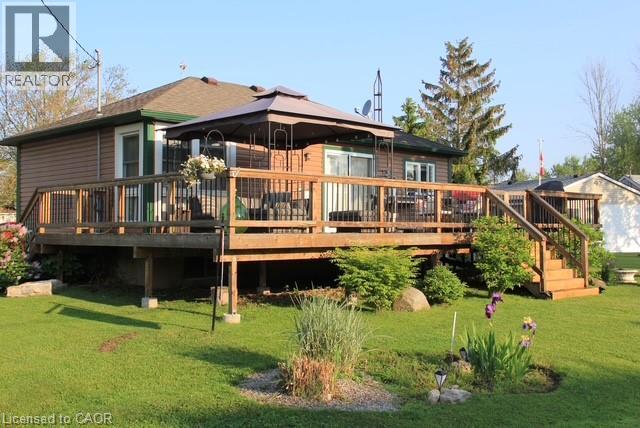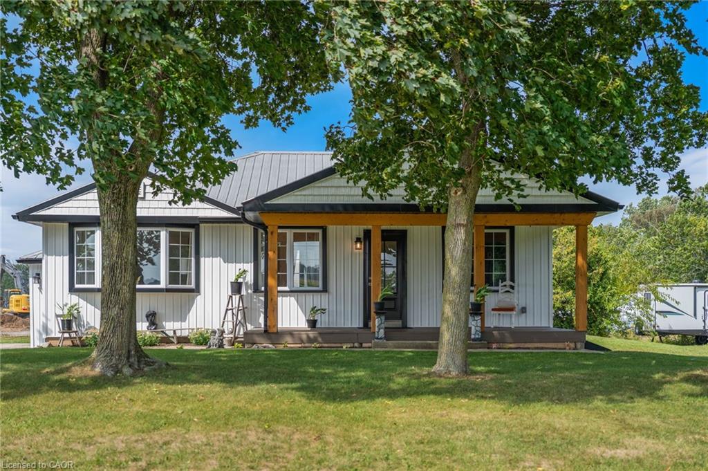
1813 Charlotteville Road 5
1813 Charlotteville Road 5
Highlights
Description
- Home value ($/Sqft)$351/Sqft
- Time on Housefulnew 11 hours
- Property typeResidential
- StyleBungalow
- Median school Score
- Lot size2.40 Acres
- Mortgage payment
Welcome to your private escape, nestled on just over 2 acres, and located just minutes from Simcoe and all local amenities. This beautifully maintained 4-bedroom, 2-bathroom home offers the perfect blend of country living and modern convenience. Step inside to discover a warm and inviting interior, featuring a spacious basement with 2 bedrooms and a large rec room — ideal for additional living space, entertaining, or accommodating a growing family. The main level flows seamlessly with spacious bedrooms, updated bathroom, and plenty of natural light throughout. Outdoors, enjoy your own backyard oasis complete with an in-ground pool — perfect for summer relaxation and hosting gatherings. The property also includes a fully equipped Quonset hut gym, ready for your daily workouts with all gym equipment included. This rare country gem offers privacy, space, and lifestyle — all while being just minutes from shopping, schools, restaurants, and more in Simcoe. Don’t miss this incredible opportunity to own a move-in-ready home with land, luxury, and convenience.
Home overview
- Cooling Central air
- Heat type Forced air, natural gas
- Pets allowed (y/n) No
- Sewer/ septic Septic tank
- Construction materials Vinyl siding
- Foundation Poured concrete
- Roof Metal
- Other structures Other
- # parking spaces 4
- Parking desc Mutual/shared
- # full baths 1
- # half baths 1
- # total bathrooms 2.0
- # of above grade bedrooms 4
- # of below grade bedrooms 2
- # of rooms 10
- Appliances Water heater, dishwasher, dryer, refrigerator, stove, washer
- Has fireplace (y/n) Yes
- Interior features Other
- County Norfolk
- Area Town of simcoe
- Water source Sandpoint well
- Zoning description A,hl
- Lot desc Rural, irregular lot, ample parking, open spaces, quiet area, school bus route
- Lot dimensions 129 x
- Approx lot size (range) 2.0 - 4.99
- Lot size (acres) 2.4
- Basement information Full, partially finished
- Building size 2077
- Mls® # 40767117
- Property sub type Single family residence
- Status Active
- Virtual tour
- Tax year 2025
- Bedroom Basement
Level: Basement - Bedroom Basement
Level: Basement - Laundry Basement
Level: Basement - Bathroom Basement
Level: Basement - Recreational room Basement
Level: Basement - Bathroom Main
Level: Main - Living room Main
Level: Main - Bedroom Main
Level: Main - Bedroom Main
Level: Main - Kitchen Main
Level: Main
- Listing type identifier Idx

$-1,946
/ Month

