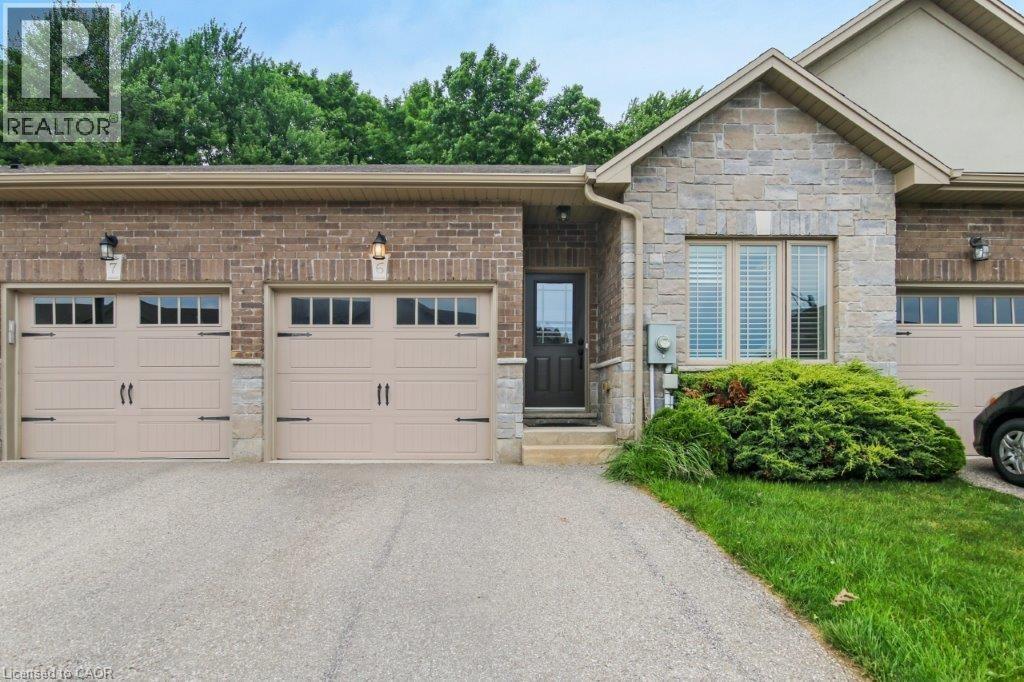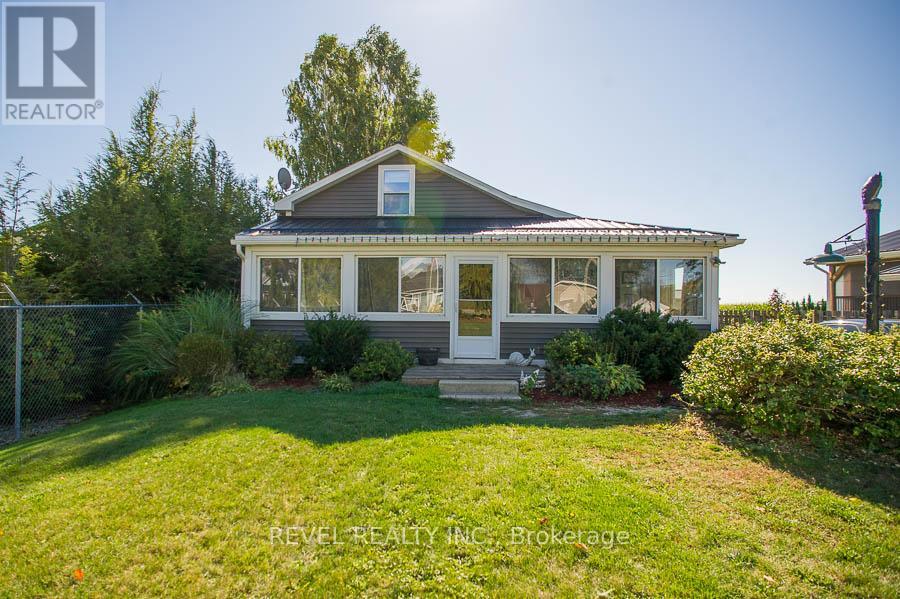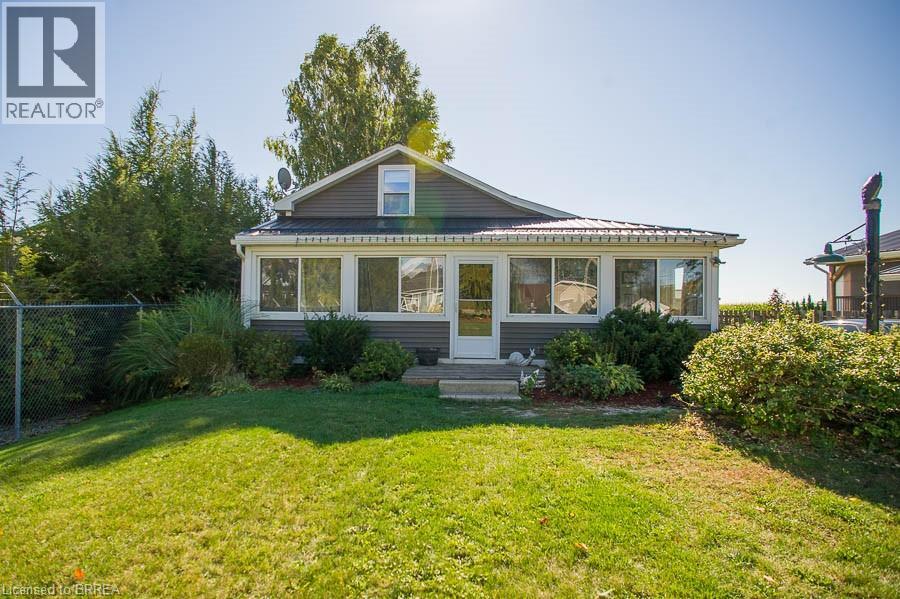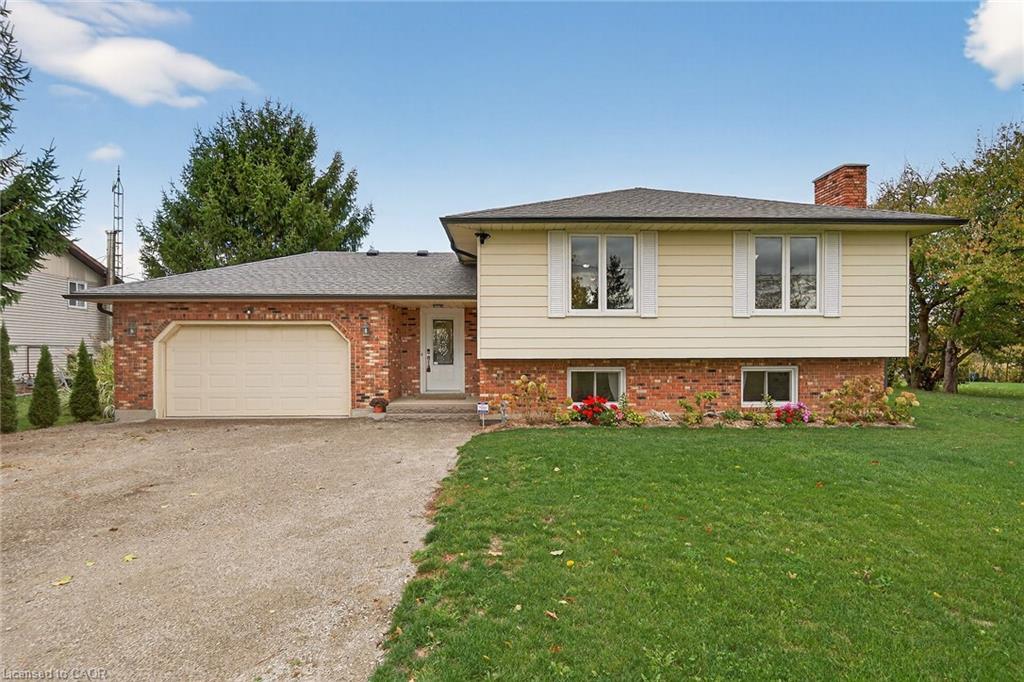
194 Donly Drive S Unit 6
194 Donly Drive S Unit 6
Highlights
Description
- Home value ($/Sqft)$533/Sqft
- Time on Houseful122 days
- Property typeSingle family
- StyleBungalow
- Median school Score
- Year built2015
- Mortgage payment
Welcome to 194 Donly Dr S, Unit 6 – a beautifully maintained 3-bedroom, 3-bathroom bungalow condo townhome offering easy living and a peaceful setting. This home features an open-concept layout with 9 foot ceilings, crown moulding, granite countertops, and a cozy gas fireplace in the living room. The main floor includes two bedrooms, two full bathrooms, main floor laundry, and a stylish kitchen with modern finishes. The finished basement adds extra living space with a third bedroom, full bathroom, rec room and hobby room. Enjoy morning coffee or evening sunsets on your private deck backing onto a tranquil green space. Conveniently located close to all amenities, shopping, and walking trails – plus approx. 12-minute drive to Port Dover and Lake Erie! Perfect for downsizers or anyone seeking low-maintenance living in a quiet, friendly community. (id:63267)
Home overview
- Cooling Central air conditioning
- Heat source Natural gas
- Heat type Forced air
- Sewer/ septic Municipal sewage system
- # total stories 1
- # parking spaces 2
- Has garage (y/n) Yes
- # full baths 3
- # total bathrooms 3.0
- # of above grade bedrooms 3
- Community features Community centre
- Subdivision Town of simcoe
- Lot size (acres) 0.0
- Building size 1126
- Listing # 40741404
- Property sub type Single family residence
- Status Active
- Bathroom (# of pieces - 4) Measurements not available
Level: Basement - Bonus room 3.937m X 3.556m
Level: Lower - Bedroom 3.302m X 3.15m
Level: Lower - Recreational room 9.093m X 3.607m
Level: Lower - Laundry 1.6m X 2.311m
Level: Main - Kitchen 4.013m X 3.658m
Level: Main - Dining room 3.658m X 2.388m
Level: Main - Bathroom (# of pieces - 3) Measurements not available
Level: Main - Living room 3.912m X 3.81m
Level: Main - Bedroom 3.226m X 2.692m
Level: Main - Primary bedroom 3.785m X 3.327m
Level: Main - Bathroom (# of pieces - 4) Measurements not available
Level: Main
- Listing source url Https://www.realtor.ca/real-estate/28504397/194-donly-drive-s-unit-6-simcoe
- Listing type identifier Idx

$-1,198
/ Month












