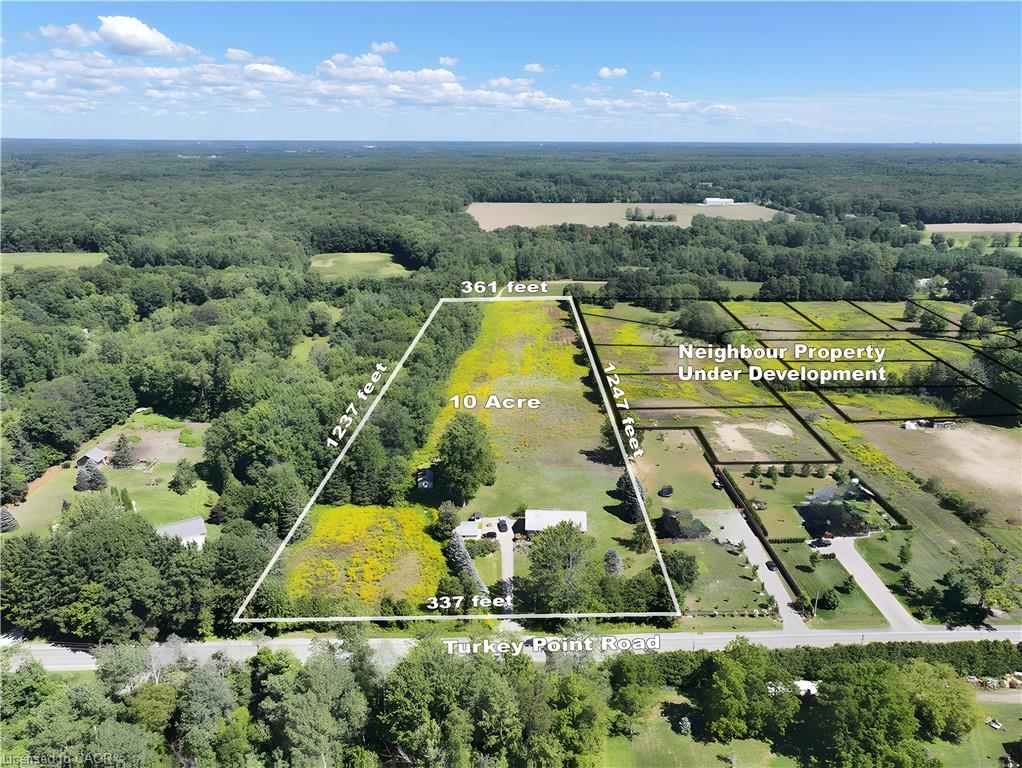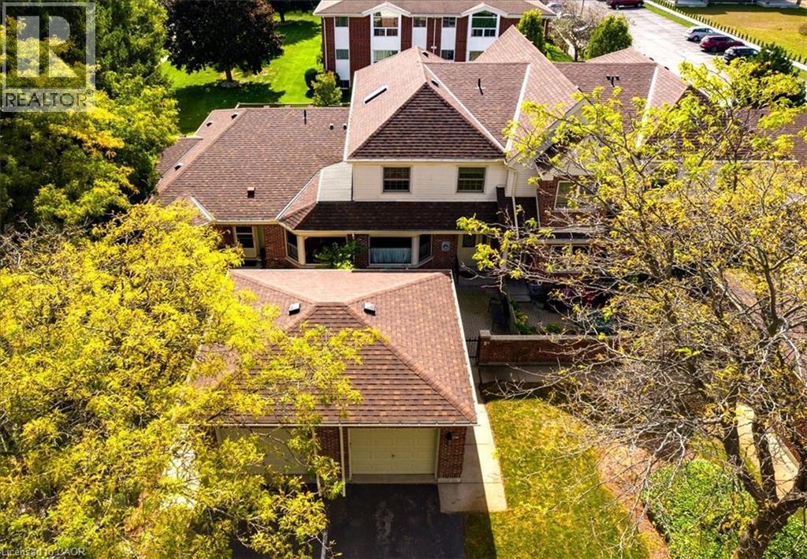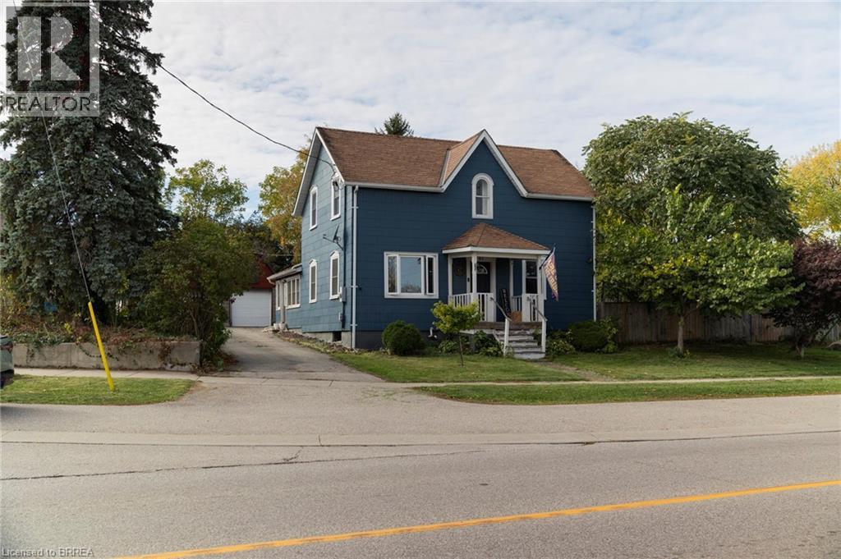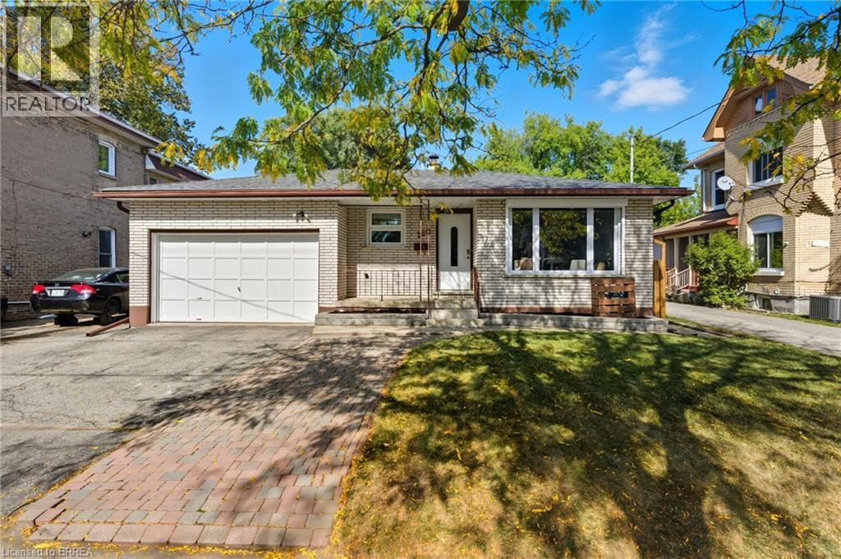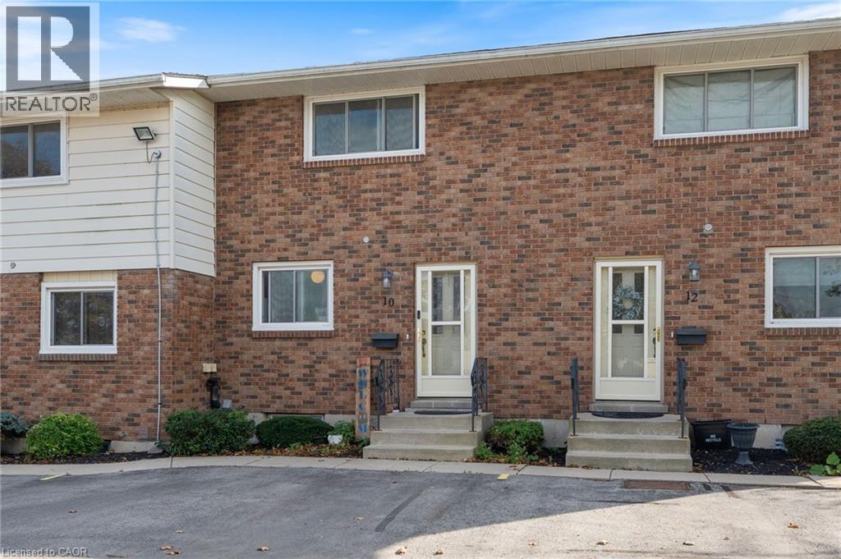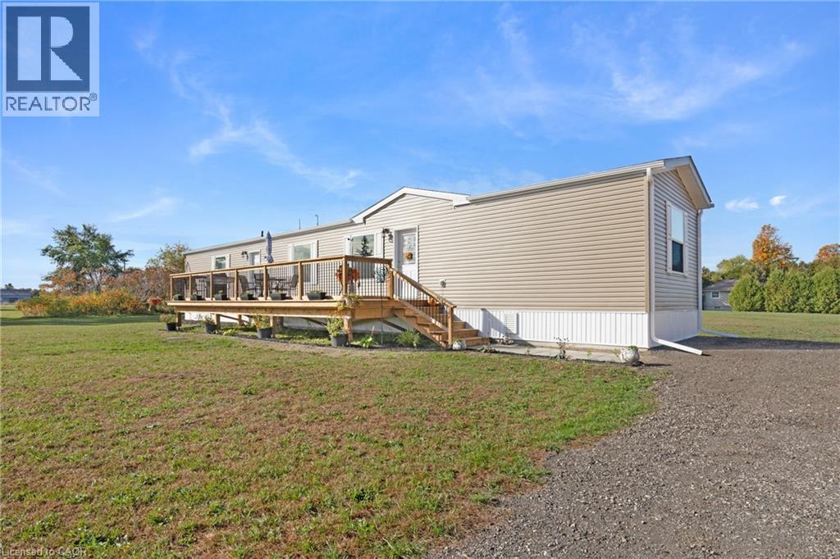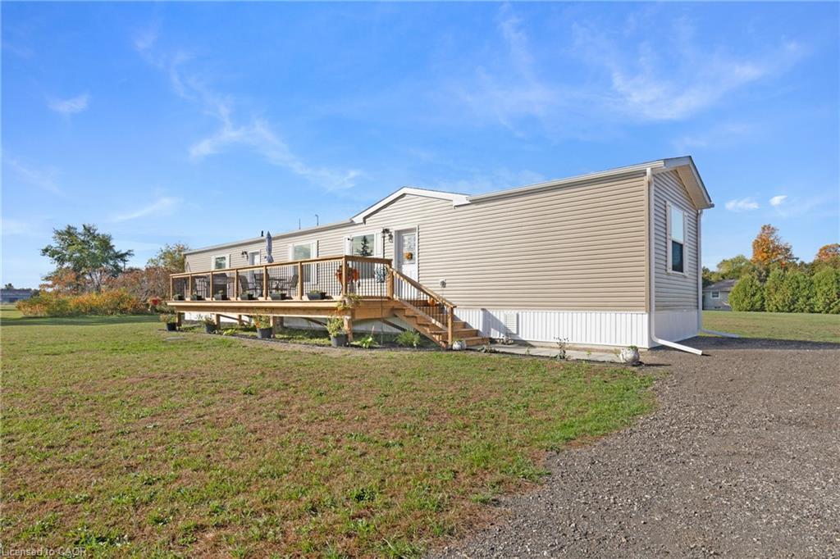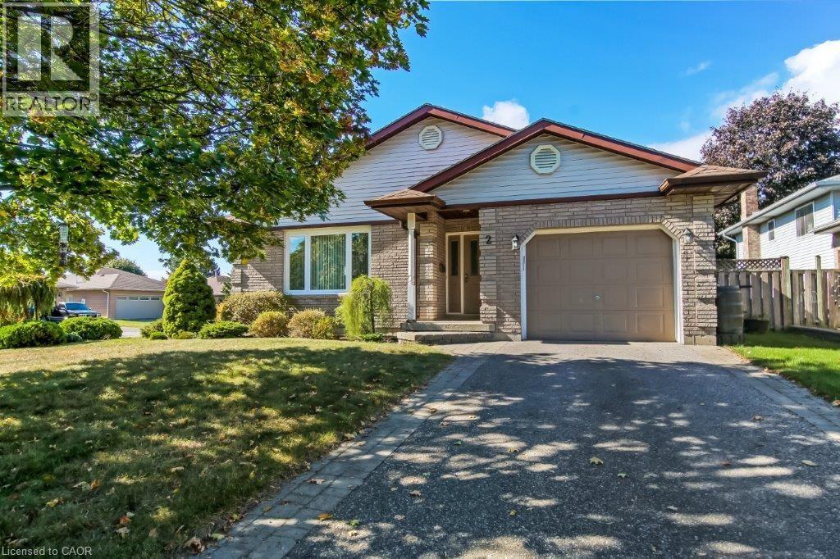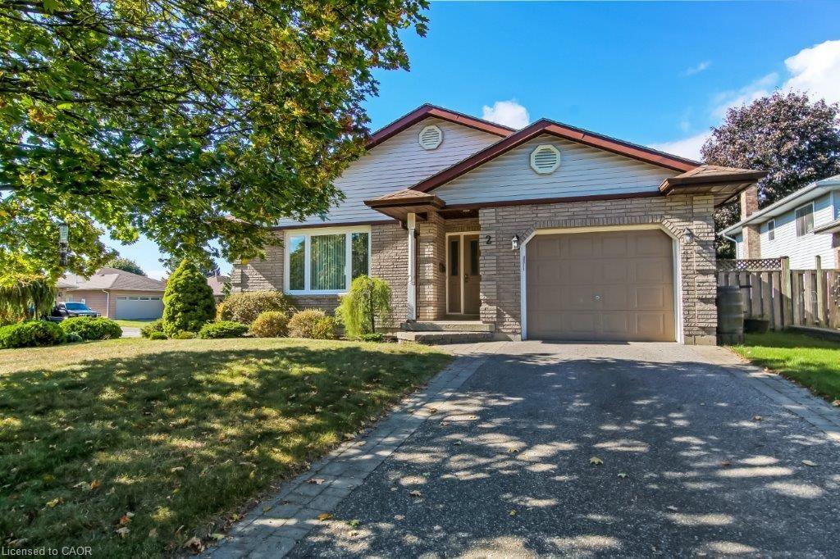
Highlights
This home is
5%
Time on Houseful
10 hours
School rated
5.9/10
Description
- Home value ($/Sqft)$307/Sqft
- Time on Housefulnew 10 hours
- Property typeResidential
- StyleBacksplit
- Median school Score
- Year built1990
- Garage spaces1
- Mortgage payment
Welcome to 2 Falls Crescent in Simcoe! Lovingly cared for and maintained in the popular Lynndale neighbourhood of Simcoe. Close to schools, shopping, and highway access, it can meet the needs of many families. The home features large main floor spaces for hosting, a den with fireplace, 2 full bathrooms, and 2 bedrooms with 2 additional rooms that could be used for an office or additional bedrooms. If you're interested, get in touch with your local realtor to book a private showing!
Garrett Edward Verbakel
of Re/Max Icon Realty,
MLS®#40768810 updated 59 minutes ago.
Houseful checked MLS® for data 59 minutes ago.
Home overview
Amenities / Utilities
- Cooling Central air
- Heat type Forced air
- Pets allowed (y/n) No
- Sewer/ septic Sewer (municipal)
Exterior
- Construction materials Brick veneer
- Foundation Poured concrete
- Roof Asphalt shing
- # garage spaces 1
- # parking spaces 3
- Has garage (y/n) Yes
- Parking desc Attached garage, garage door opener
Interior
- # full baths 2
- # total bathrooms 2.0
- # of above grade bedrooms 4
- # of below grade bedrooms 2
- # of rooms 13
- Appliances Water softener, built-in microwave, dishwasher, dryer, refrigerator, stove, washer
- Has fireplace (y/n) Yes
- Laundry information In basement
- Interior features Auto garage door remote(s)
Location
- County Norfolk
- Area Town of simcoe
- Water source Municipal-metered
- Zoning description R1-b
Lot/ Land Details
- Lot desc Urban, rectangular, corner lot, city lot, near golf course, library, park, playground nearby, shopping nearby
- Lot dimensions 60.92 x 98.31
Overview
- Approx lot size (range) 0 - 0.5
- Basement information Partial, partially finished
- Building size 2052
- Mls® # 40768810
- Property sub type Single family residence
- Status Active
- Tax year 2025
Rooms Information
metric
- Bedroom Second
Level: 2nd - Primary bedroom Second
Level: 2nd - Bathroom Second
Level: 2nd - Storage Basement
Level: Basement - Laundry Basement
Level: Basement - Bedroom Basement
Level: Basement - Den Lower
Level: Lower - Bathroom Lower
Level: Lower - Bedroom Lower
Level: Lower - Dinette Main
Level: Main - Living room Main
Level: Main - Dining room Main
Level: Main - Kitchen Main
Level: Main
SOA_HOUSEKEEPING_ATTRS
- Listing type identifier Idx

Lock your rate with RBC pre-approval
Mortgage rate is for illustrative purposes only. Please check RBC.com/mortgages for the current mortgage rates
$-1,680
/ Month25 Years fixed, 20% down payment, % interest
$
$
$
%
$
%

Schedule a viewing
No obligation or purchase necessary, cancel at any time

