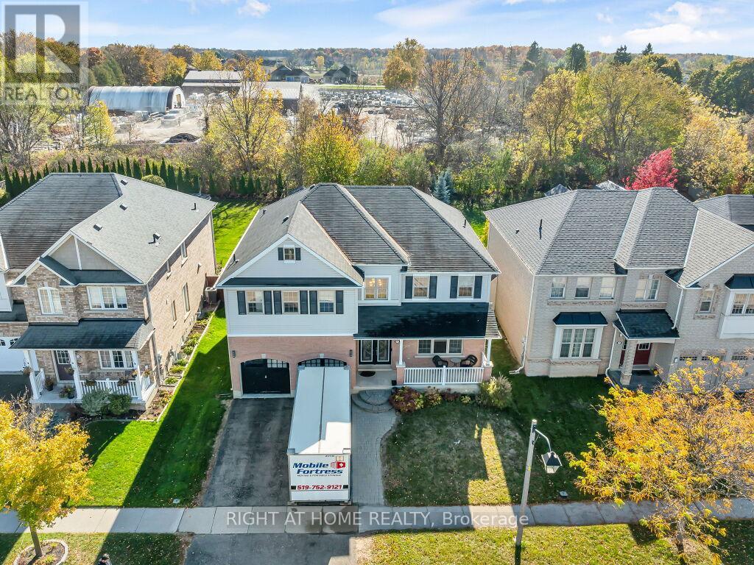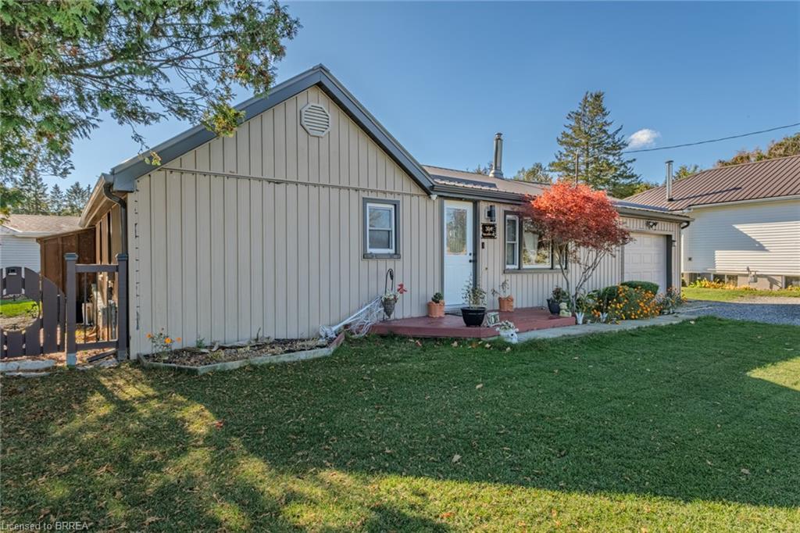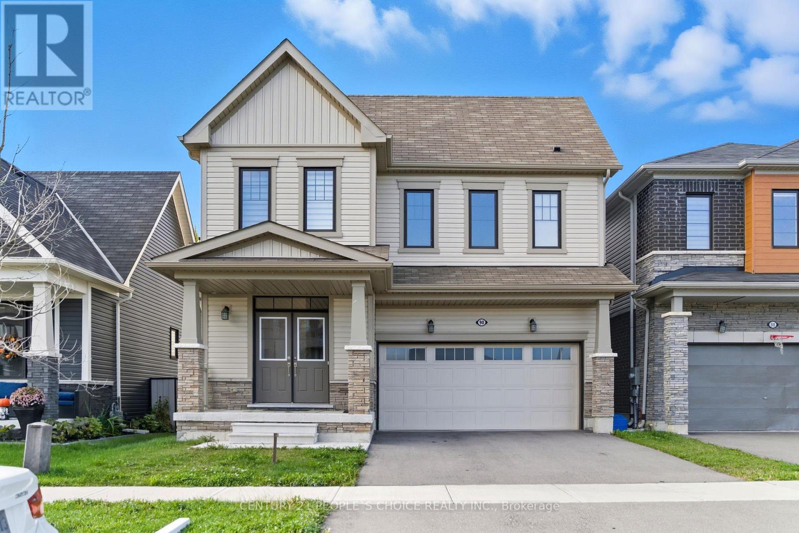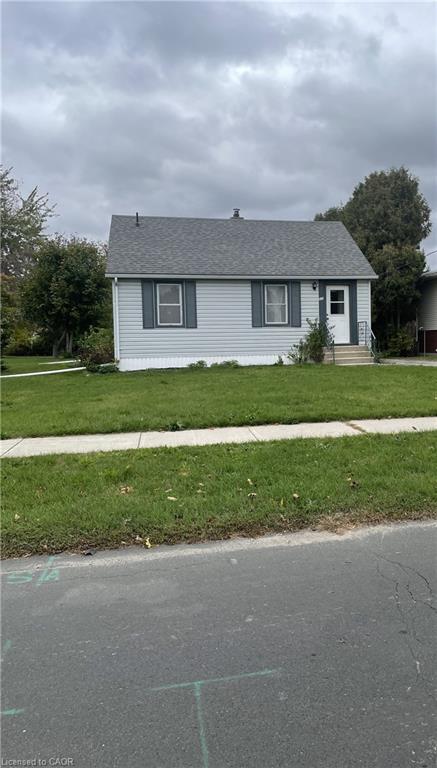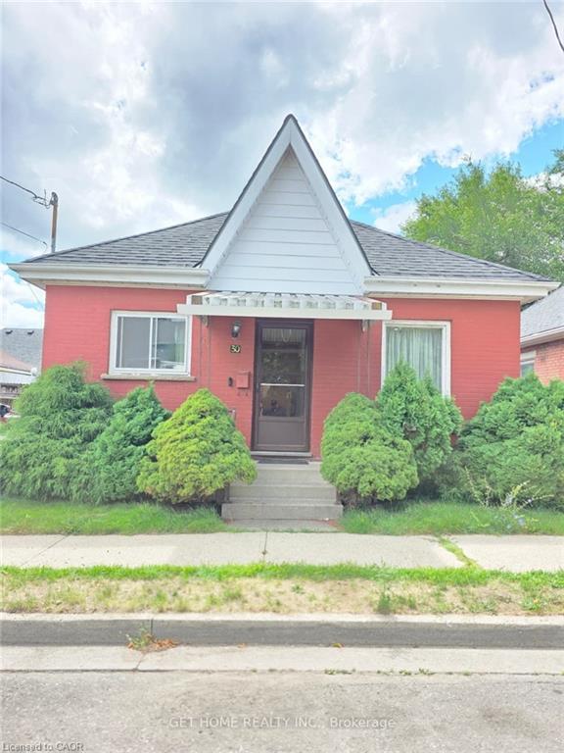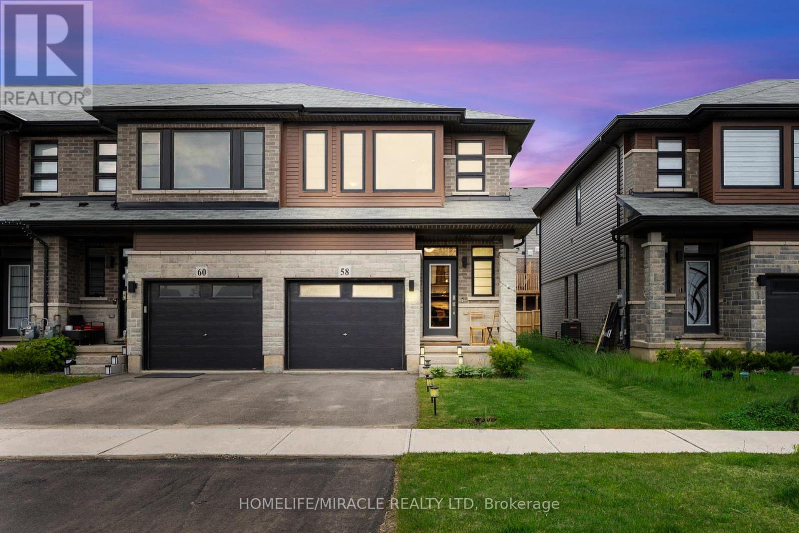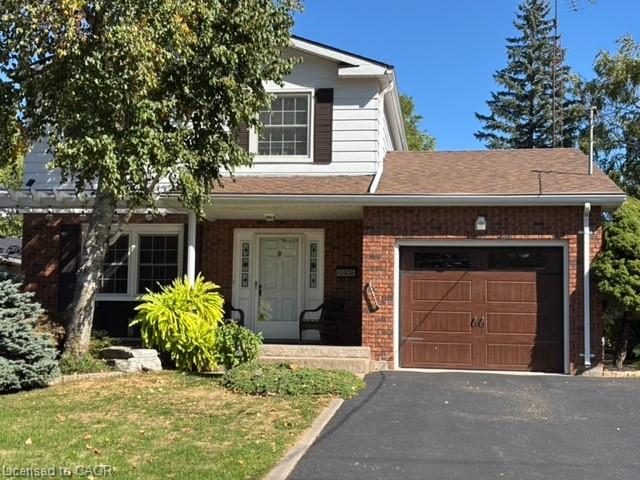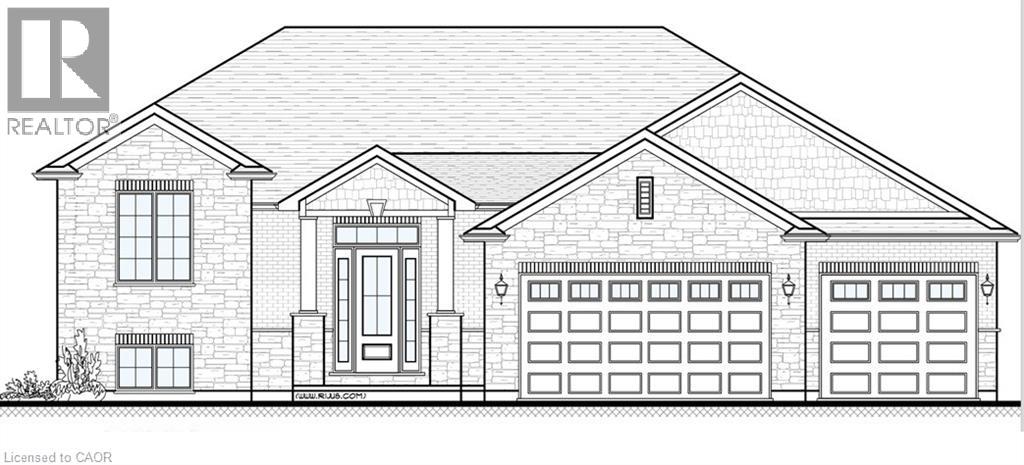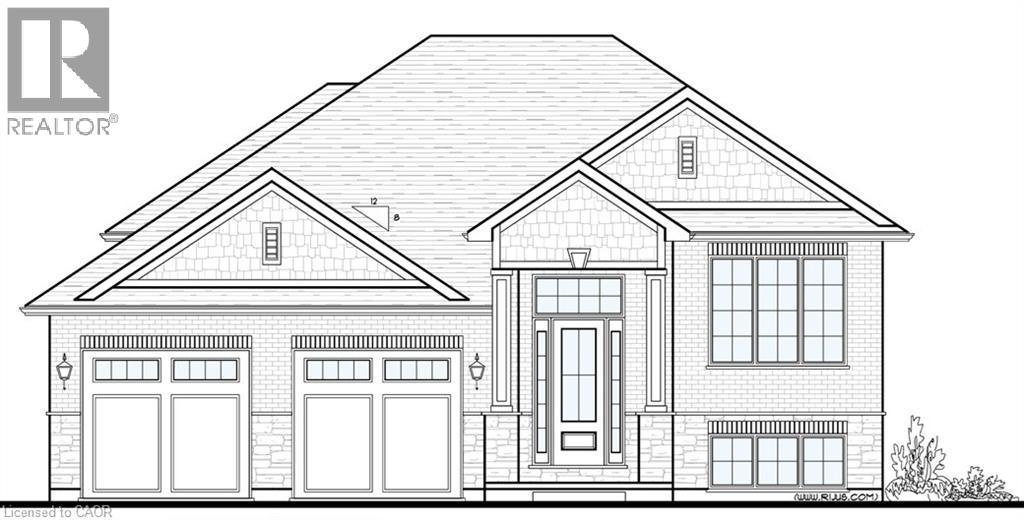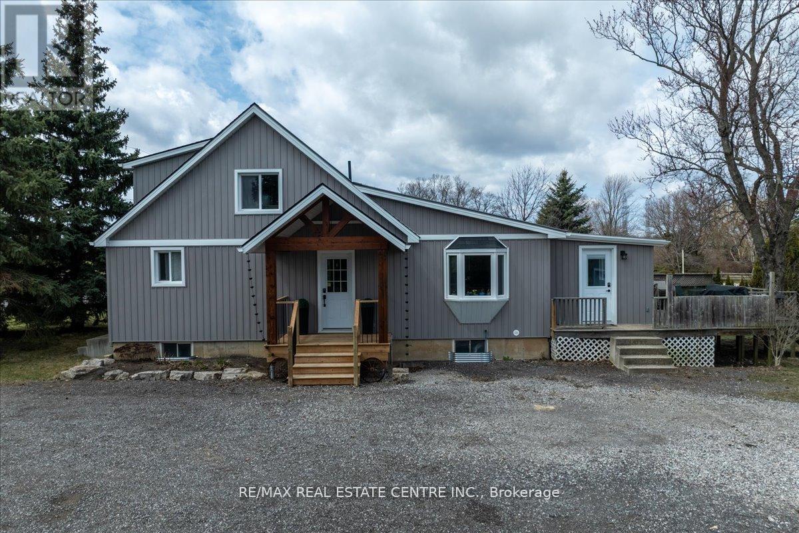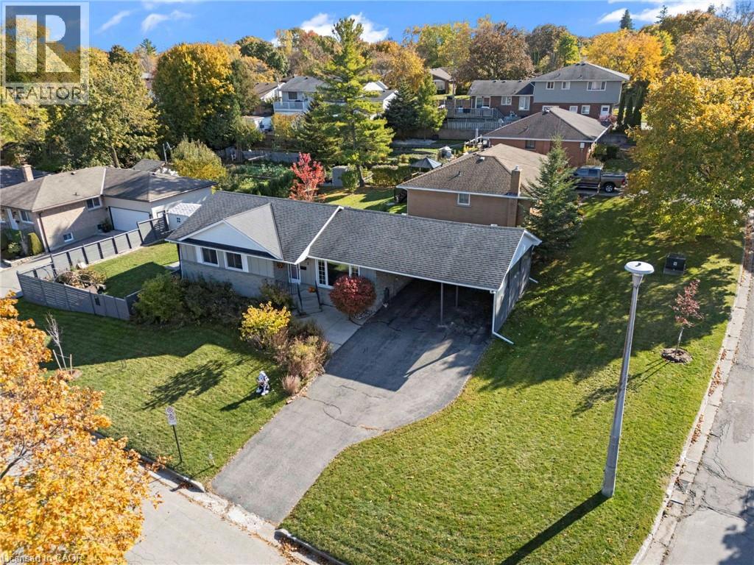
Highlights
Description
- Home value ($/Sqft)$328/Sqft
- Time on Housefulnew 4 hours
- Property typeSingle family
- StyleBungalow
- Median school Score
- Lot size6,447 Sqft
- Year built1972
- Mortgage payment
Whether you are buying your first home or last home, upsizing or downsizing, raising a family or empty nesters, this 3-bedroom, 2 bath home has a lot to offer everyone. Recent upgrades throughout the home showcase exceptional attention to detail, giving it a fresh urban touch. The kitchen is the true highlight, featuring sleek modern cabinetry, striking black granite countertops with a matching backsplash, a peninsula with a waterfall edge, open shelving, and five stainless steel appliances. The semi-open concept design creates a seamless flow between the kitchen, dining, and living areas—ideal for family gatherings or entertaining. Garden doors in the dining room extend the living area to multiple entertaining areas in the private back yard. The finished basement adds valuable living space with a modern rec room, laundry area, an updated 2-piece bath, and a flexible bonus room ready to be customized to suit your needs. Practical updates provide peace of mind, including a new air conditioning unit (2022) and a 200-amp breaker panel with generator hook-up, leaving ample room for additions such as a hot tub, pool or EV charger. Outside, you will find a double carport that has secure storage for seasonal items and outdoor in addition to two garden sheds. With its thoughtful storage features, stylish finishes, and move-in-ready condition, this home offers the perfect blend of comfort, functionality, and modern living in one of Simcoe’s most sought after neighbourhoods. (id:63267)
Home overview
- Cooling Central air conditioning
- Heat source Natural gas
- Heat type Forced air
- Sewer/ septic Municipal sewage system, storm sewer
- # total stories 1
- # parking spaces 4
- Has garage (y/n) Yes
- # full baths 1
- # half baths 1
- # total bathrooms 2.0
- # of above grade bedrooms 3
- Has fireplace (y/n) Yes
- Community features Industrial park, quiet area, community centre
- Subdivision Town of simcoe
- Lot desc Landscaped
- Lot dimensions 0.148
- Lot size (acres) 0.15
- Building size 1832
- Listing # 40784350
- Property sub type Single family residence
- Status Active
- Bonus room 3.81m X 4.724m
Level: Basement - Bathroom (# of pieces - 2) 2.032m X 1.422m
Level: Lower - Recreational room 3.886m X 6.655m
Level: Lower - Laundry 2.337m X 3.734m
Level: Lower - Bedroom 3.404m X 2.896m
Level: Main - Living room 3.2m X 5.944m
Level: Main - Bedroom 3.099m X 3.073m
Level: Main - Foyer 0.914m X 3.2m
Level: Main - Dining room 2.54m X 3.454m
Level: Main - Bathroom (# of pieces - 4) Measurements not available
Level: Main - Primary bedroom 3.099m X 3.404m
Level: Main - Kitchen 2.54m X 3.429m
Level: Main
- Listing source url Https://www.realtor.ca/real-estate/29049831/2-grenada-drive-simcoe
- Listing type identifier Idx

$-1,600
/ Month

