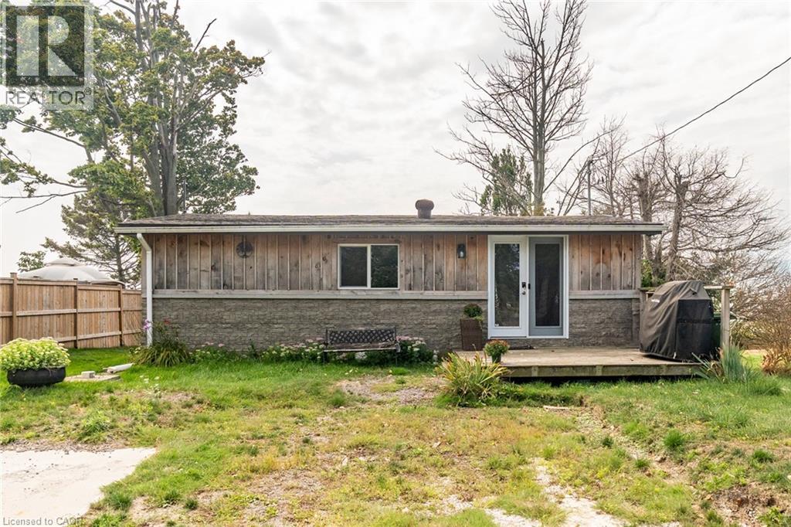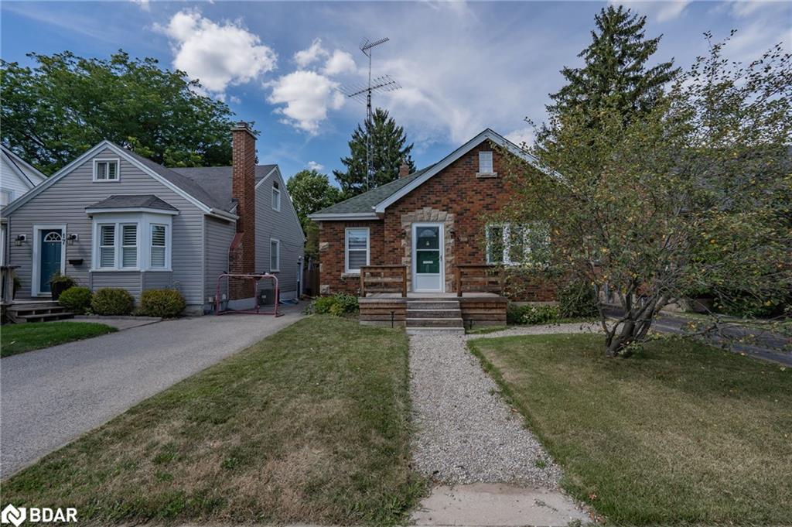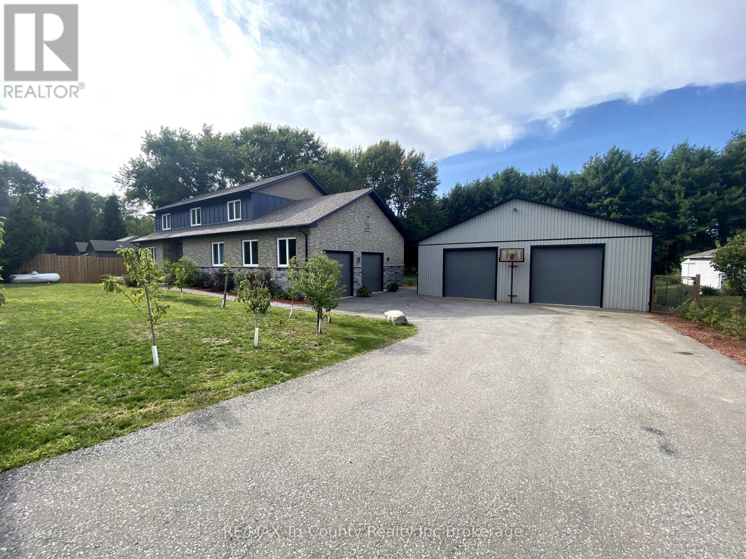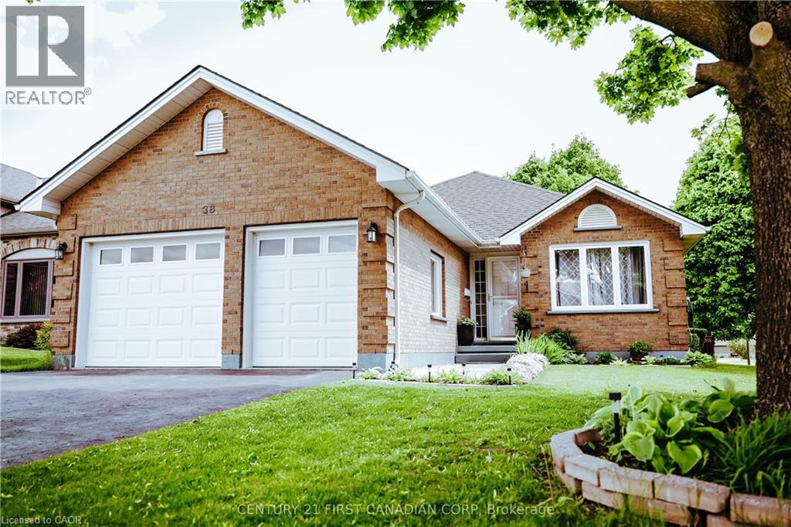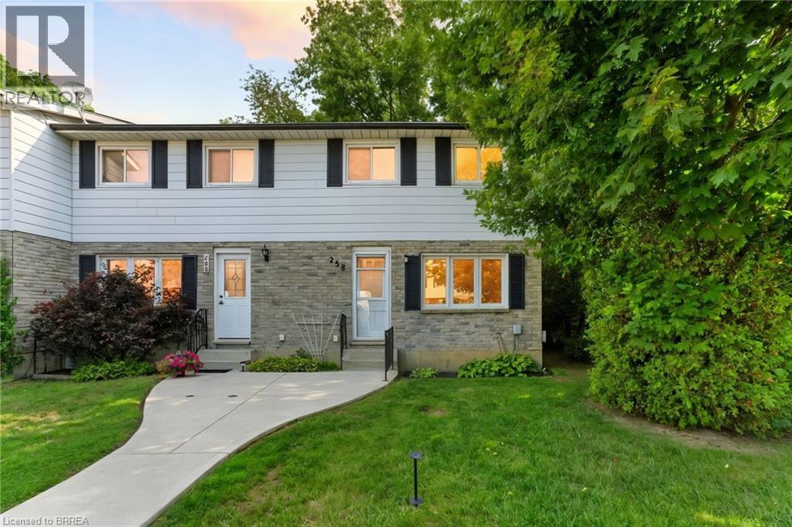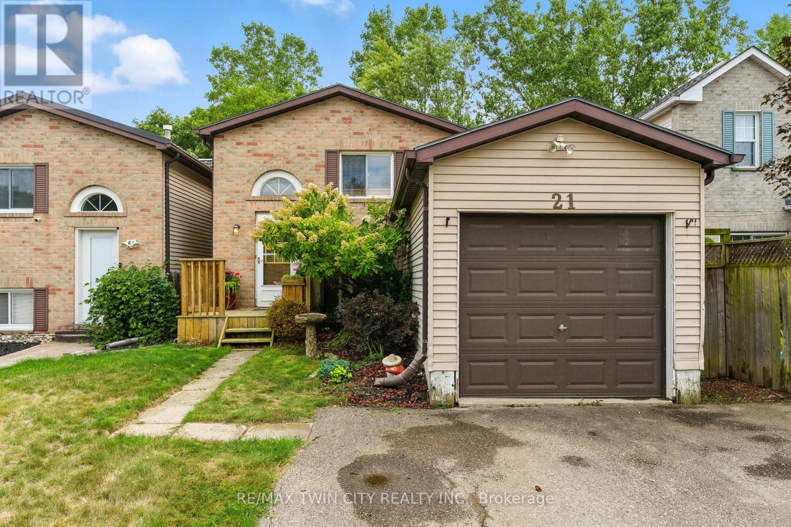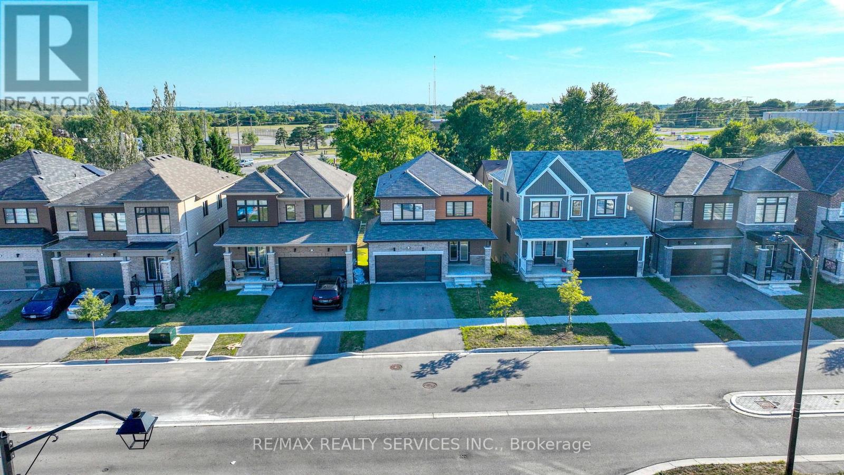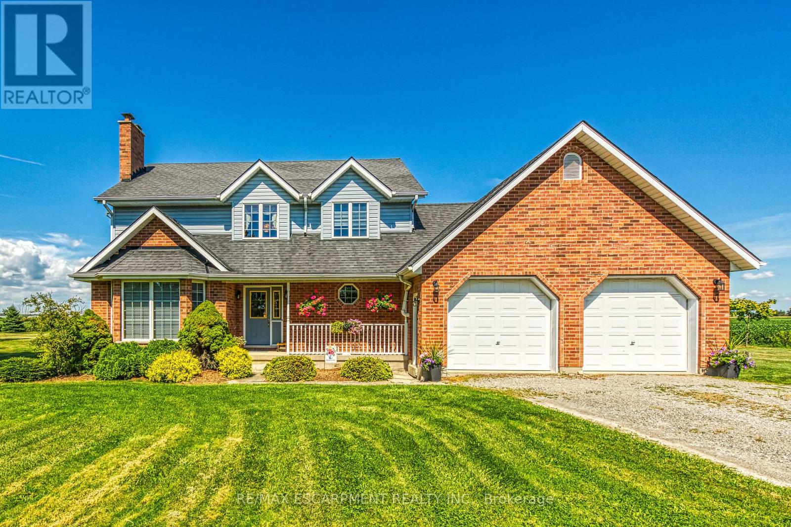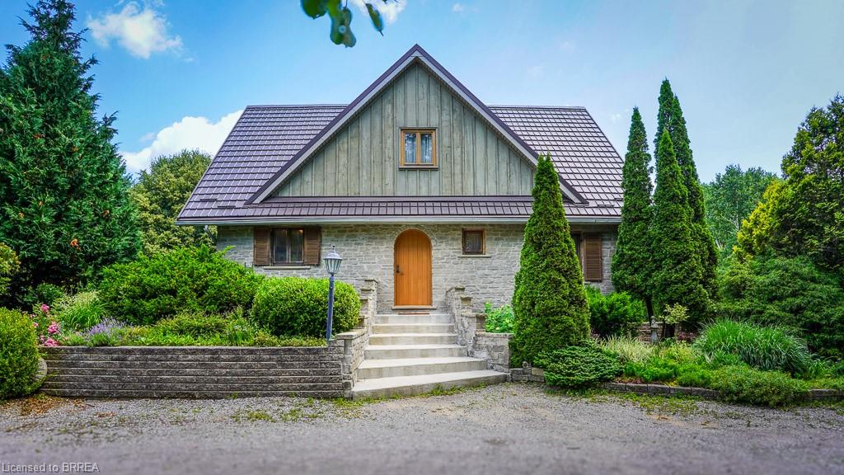
2112 Nixon Rd
2112 Nixon Rd
Highlights
Description
- Home value ($/Sqft)$430/Sqft
- Time on Houseful56 days
- Property typeResidential
- Style1.5 storey
- Median school Score
- Lot size4 Acres
- Year built1988
- Garage spaces4
- Mortgage payment
Unique Country Home on 4 Private Acres, minutes from Simcoe! Charming Euro inspired design in this custom 1.5-storey home nestled far back from the road, with incredible features. Drive down the treed laneway that opens up to reveal a detached shop, RV/trailer parking, and a handsome brick 1-1/2 story home. As you enter the custom built arched front door, you'll see how meticulous with upkeep the original owner has been. The main level features a spacious kitchen and dining area with a massive farmhouse style dining table and bench, plus a 2pc bath and a large bright living room with floor to ceiling woodburning fireplace. Notice the imported european doors and windows, with the unique tip-vent feature. Garden doors off living room provide perfect spot for a future patio. Upstairs are three bedrooms and a 4-piece bath. The primary suite includes a walk-in closet and a private balcony — perfect for morning coffee or stargazing. The finished basement adds a fourth bedroom with its own 3-piece ensuite, large laundry room, a family room and a utility room. Radiant in-floor heating powered by a natural gas boiler — with a hybrid wood-burning option — efficient heats the home, and the mini split on main and upper levels make cooling a breeze. When you walk out the back door onto the wood deck, it overlooks acres of grassy yard with fruit trees of all sorts, a fenced in and irrgated garden area complete with a true "root cellar" and a pump house with its own well that sends water all around the property. Out of sight but just a short walk from the house, across a bridge over the creek you'll find a barn complete with power and water, and livestock pens. Perfect for your homesteading dreams! Finally, the 1300+800 sq ft detached workshop is complete with its own 100A service and water well, plus NG furnace. You won't find a property like this anywhere!
Home overview
- Cooling Ductless, energy efficient
- Heat type Fireplace-wood, forced air, natural gas, radiant floor, radiant, radiator, water radiators
- Pets allowed (y/n) No
- Sewer/ septic Septic tank
- Utilities Cell service, electricity connected, natural gas connected, phone connected
- Construction materials Board & batten siding, cedar, wood siding
- Foundation Poured concrete
- Roof Metal
- Exterior features Backs on greenbelt, balcony, privacy, separate hydro meters, storage buildings, tv tower/antenna
- Other structures Barn(s), shed(s), storage, workshop
- # garage spaces 4
- # parking spaces 16
- Has garage (y/n) Yes
- Parking desc Detached garage, circular, gravel
- # full baths 2
- # half baths 1
- # total bathrooms 3.0
- # of above grade bedrooms 4
- # of below grade bedrooms 1
- # of rooms 16
- Appliances Oven, water heater, water heater owned, dryer, hot water tank owned, range hood, refrigerator, stove, washer
- Has fireplace (y/n) Yes
- Interior features High speed internet, central vacuum, work bench
- County Norfolk
- Area Windham
- View Panoramic, pasture
- Water source Dug well, sandpoint well
- Zoning description A
- Directions Brbm1714
- Lot desc Rural, ample parking, hobby farm, open spaces, quiet area, ravine
- Lot dimensions 43 x
- Approx lot size (range) 2.0 - 4.99
- Lot size (acres) 4.0
- Basement information Full, partially finished
- Building size 2559
- Mls® # 40748814
- Property sub type Single family residence
- Status Active
- Virtual tour
- Tax year 2025
- Foyer Second
Level: 2nd - Primary bedroom Second
Level: 2nd - Bedroom Second
Level: 2nd - Bathroom Second
Level: 2nd - Bedroom Second
Level: 2nd - Cold room Basement
Level: Basement - Utility Basement
Level: Basement - Family room Basement
Level: Basement - Bedroom Basement
Level: Basement - Bathroom Basement
Level: Basement - Laundry Basement
Level: Basement - Foyer Main
Level: Main - Kitchen Main
Level: Main - Living room Main
Level: Main - Dining room Main
Level: Main - Bathroom Main
Level: Main
- Listing type identifier Idx

$-2,933
/ Month

