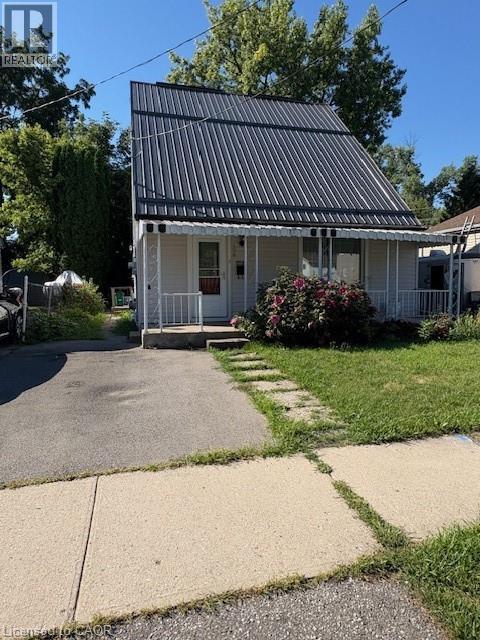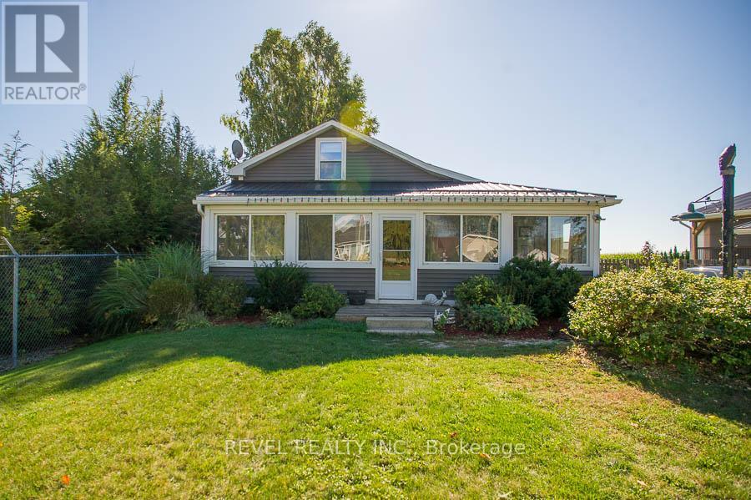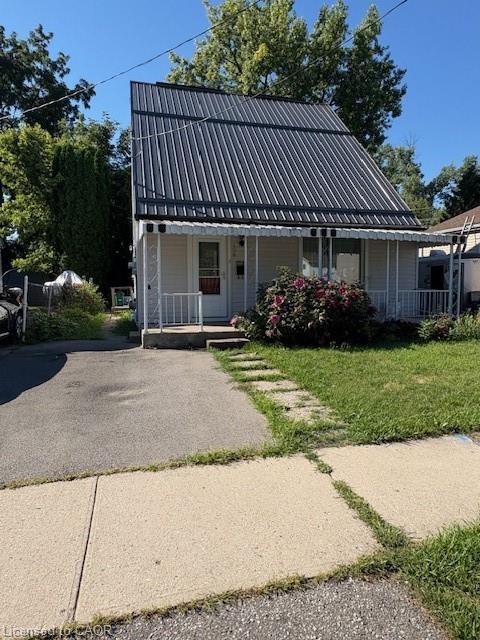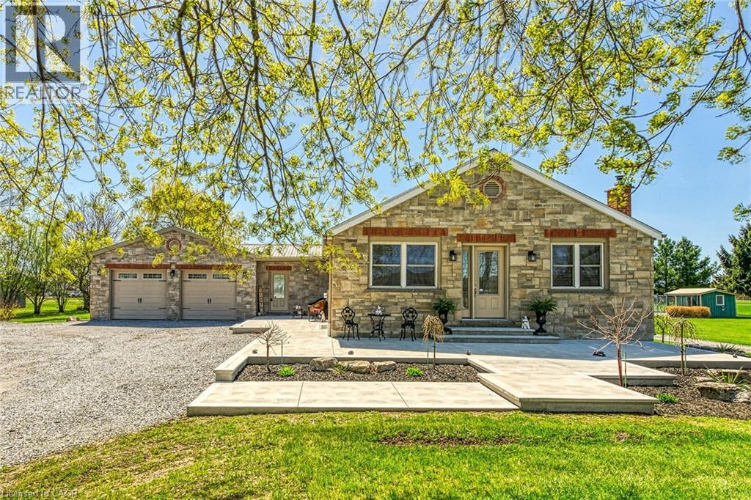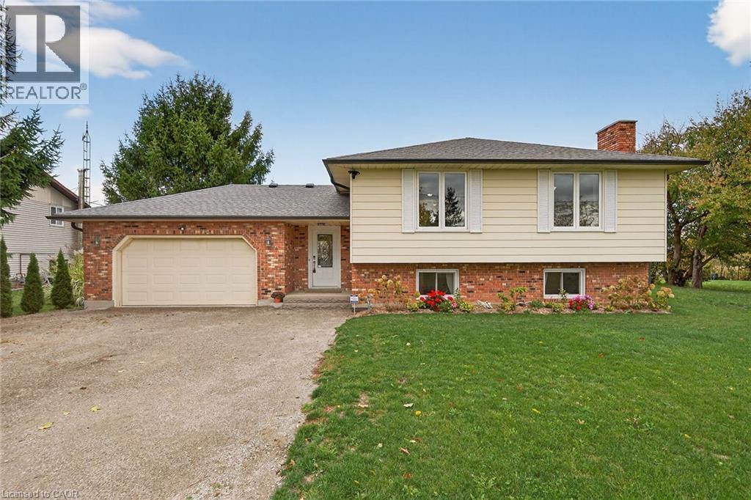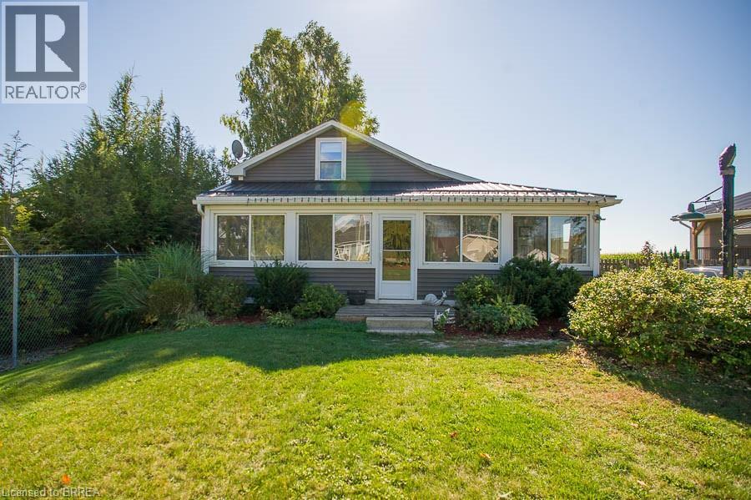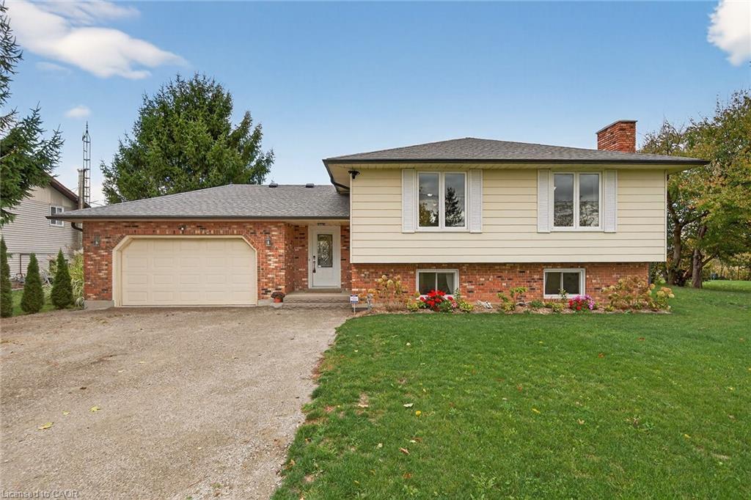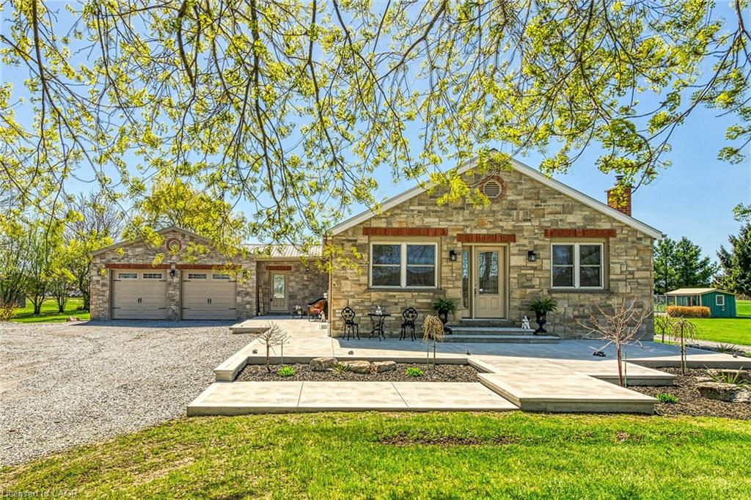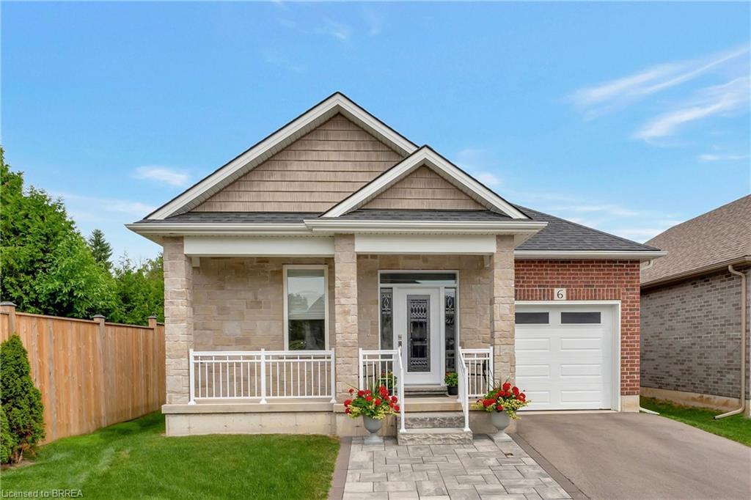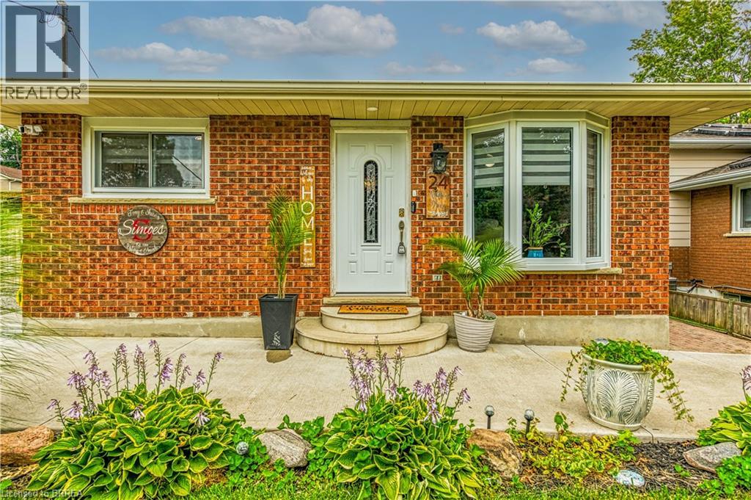
Highlights
Description
- Home value ($/Sqft)$539/Sqft
- Time on Housefulnew 8 hours
- Property typeSingle family
- StyleBungalow
- Median school Score
- Mortgage payment
Step inside 24 Ashton Dr—a remarkable bungalow with an updated roof, situated in the sought-after area of Simcoe, just moments away from various conveniences like downtown, golf courses, and parks. The main floor features an airy open-concept design, with the luminous eat-in kitchen seamlessly flowing into the living room, ideal for hosting family gatherings. Sunlight floods in through the large windows, creating a warm and welcoming ambiance in every corner. On this level, you'll also find a 4-piece bathroom and two generously sized bedrooms. Downstairs is a fully finished basement with plenty of room to spare, including a spacious rec room, a bonus room, a den, and an updated 3-piece bathroom. The backyard is fully fenced and offers ample space for outdoor activities, complete with a gas line for all your BBQ needs. With schools and shopping nearby, this property is an ideal choice for families. Arrange your private viewing today and uncover all the incredible features this exceptional bungalow has to offer. (id:63267)
Home overview
- Cooling Central air conditioning
- Heat source Natural gas
- Heat type Forced air
- Sewer/ septic Municipal sewage system
- # total stories 1
- # parking spaces 4
- # full baths 2
- # total bathrooms 2.0
- # of above grade bedrooms 2
- Community features Community centre, school bus
- Subdivision Town of simcoe
- Lot size (acres) 0.0
- Building size 983
- Listing # 40780162
- Property sub type Single family residence
- Status Active
- Bathroom (# of pieces - 3) Measurements not available
Level: Basement - Den 3.175m X 2.946m
Level: Basement - Laundry 4.978m X 3.175m
Level: Basement - Recreational room 7.976m X 3.759m
Level: Basement - Bonus room 3.759m X 2.718m
Level: Basement - Primary bedroom 6.299m X 2.997m
Level: Main - Kitchen 4.877m X 3.353m
Level: Main - Bedroom 2.946m X 2.921m
Level: Main - Living room 4.775m X 4.013m
Level: Main - Bathroom (# of pieces - 4) Measurements not available
Level: Main
- Listing source url Https://www.realtor.ca/real-estate/29013166/24-ashton-drive-simcoe
- Listing type identifier Idx

$-1,413
/ Month

