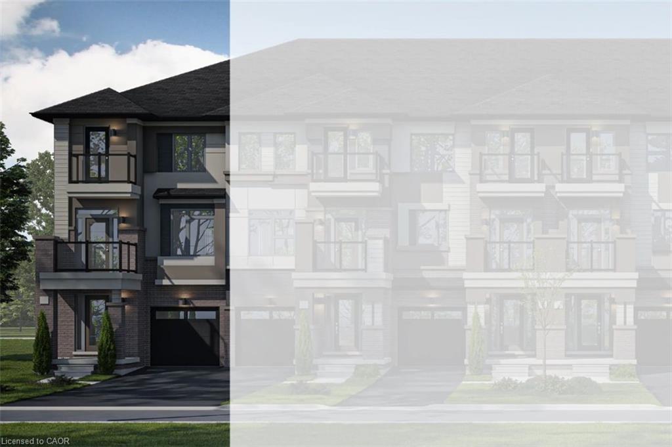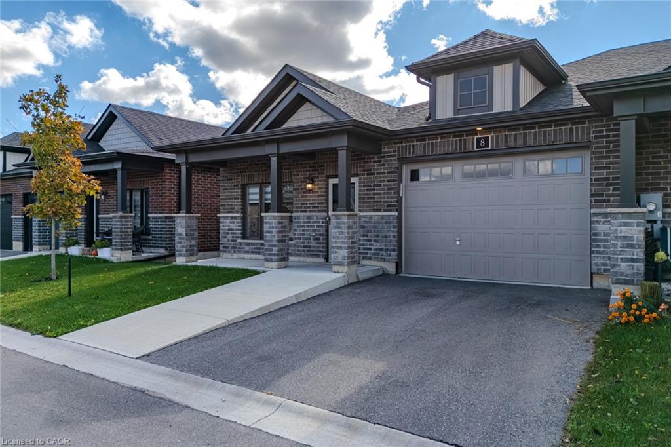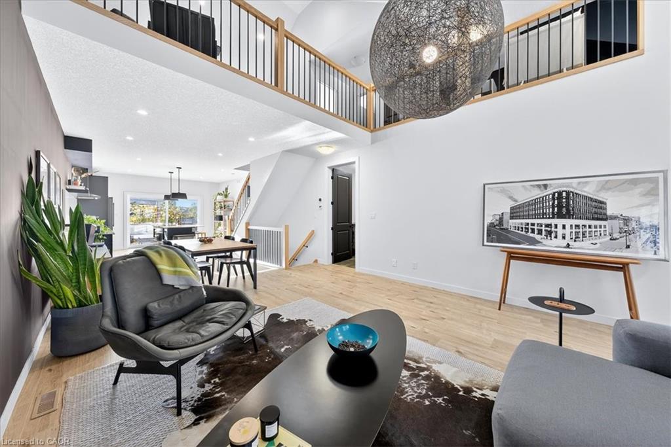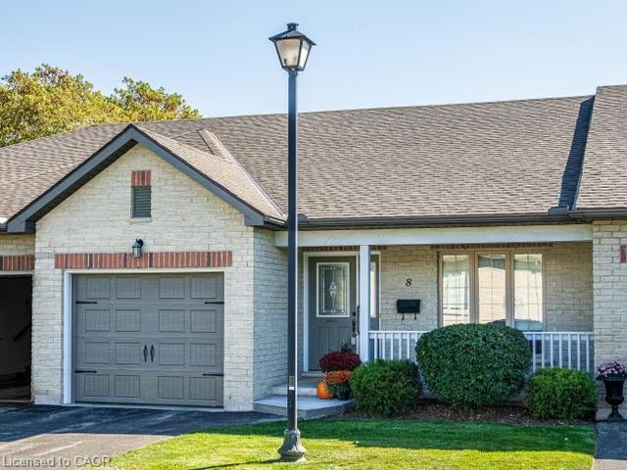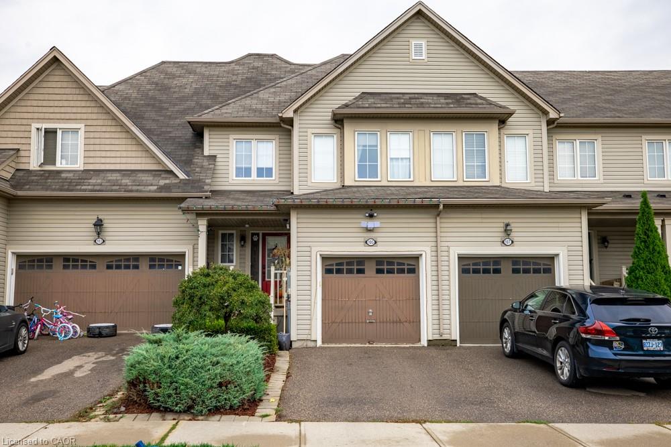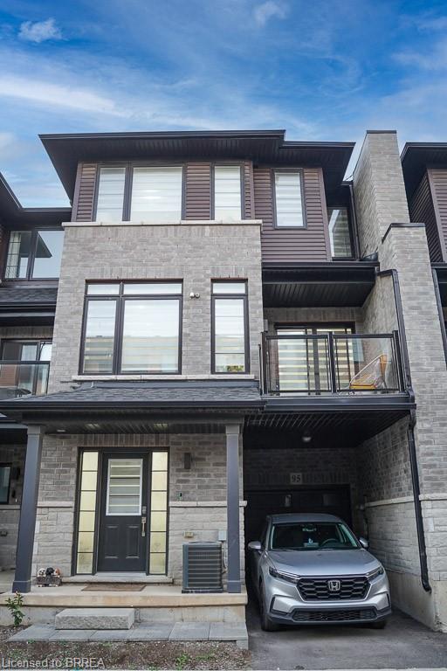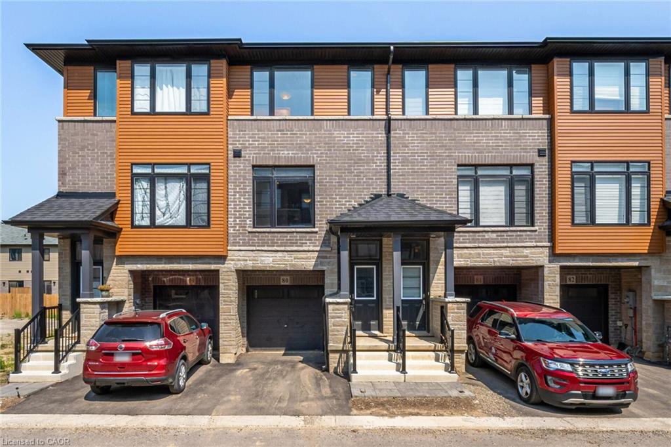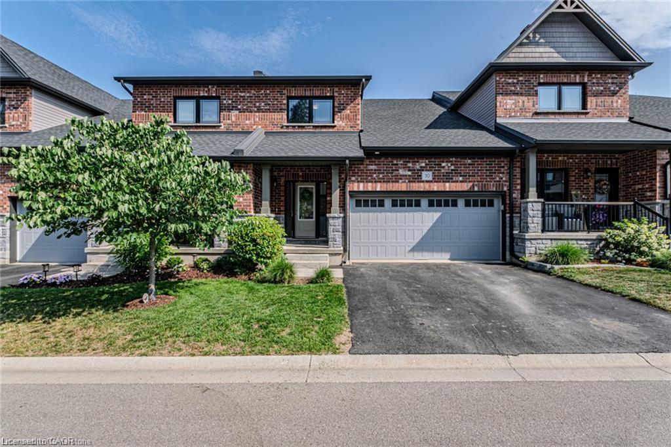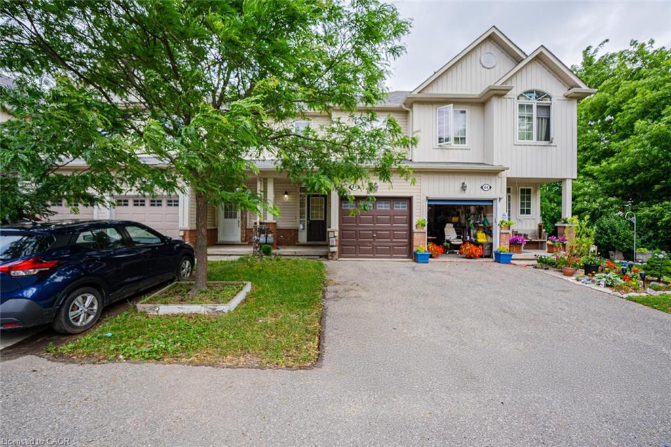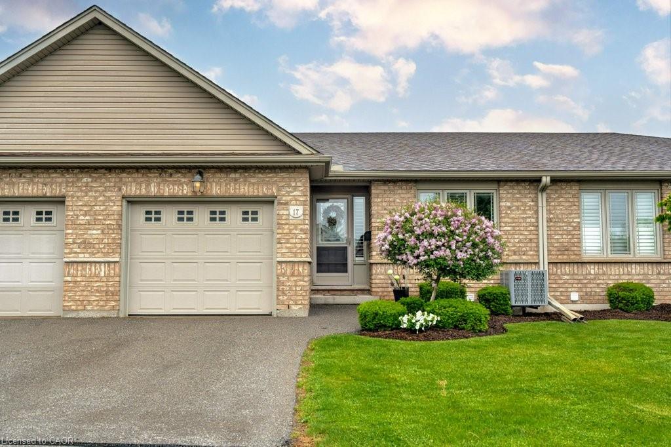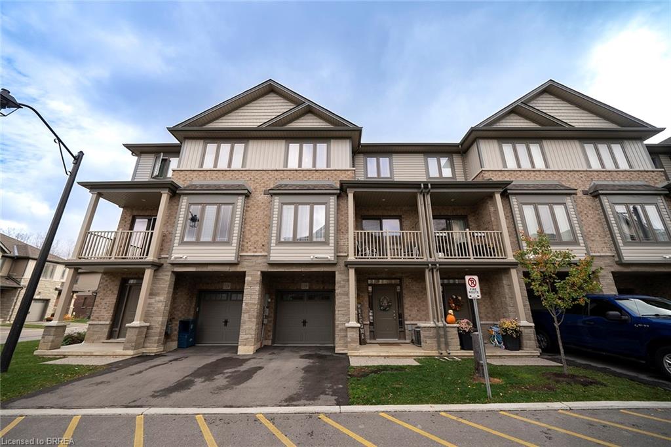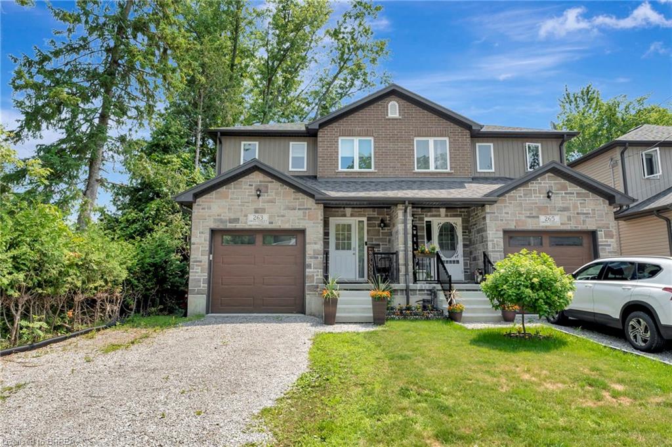
Highlights
Description
- Home value ($/Sqft)$392/Sqft
- Time on Houseful106 days
- Property typeResidential
- StyleTwo story
- Median school Score
- Year built2023
- Garage spaces1
- Mortgage payment
Welcome to 263 Owen Street - Modern family living backing onto Simcoe Memorial Park! Nestled on a quiet street in a family-friendly neighbourhood, this beautifully maintained 2-storey, 3-bedroom, 2.5-bathroom home offers the perfect combination of comfort, space, and location. Step inside to a bright and modern open-concept main floor, featuring a stylish kitchen with stainless steel appliances, a central island for gathering, and an adjacent dining area perfect for family meals. The cozy living room with gas fireplace provides a warm, inviting space to relax. A powder room and inside access to the garage complete the main level. Upstairs, you’ll find three generously sized bedrooms, including a spacious primary suite with a walk-in closet and a beautiful 4-piece ensuite bathroom. The convenient second-floor laundry room is just steps from all bedrooms, along with another 4pc bathroom. The lower level offers a large rec room with bright windows, perfect for a home gym, movie nights, or a kids' play area, plus plenty of storage space. Outside, enjoy your fully fenced backyard—a great space for kids, pets, or entertaining. Located just minutes from walking trails, great schools, parks, shopping, and amenities, this home has everything a growing family or professional couple could want. Don't miss your chance to own this move-in-ready gem—book your private showing today!
Home overview
- Cooling Central air
- Heat type Forced air, natural gas
- Pets allowed (y/n) No
- Sewer/ septic Sewer (municipal)
- Construction materials Brick veneer, stone, vinyl siding
- Foundation Poured concrete
- Roof Asphalt shing
- # garage spaces 1
- # parking spaces 3
- Has garage (y/n) Yes
- Parking desc Attached garage
- # full baths 2
- # half baths 1
- # total bathrooms 3.0
- # of above grade bedrooms 3
- # of rooms 10
- Appliances Dishwasher, microwave, refrigerator, stove
- Has fireplace (y/n) Yes
- Laundry information Upper level
- County Norfolk
- Area Town of simcoe
- Water source Municipal
- Zoning description R2
- Directions Brbm2251
- Lot desc Urban, schools, trails
- Lot dimensions 27.12 x 137.92
- Approx lot size (range) 0 - 0.5
- Basement information Full, partially finished, sump pump
- Building size 1466
- Mls® # 40748512
- Property sub type Townhouse
- Status Active
- Virtual tour
- Tax year 2024
- Bathroom Second
Level: 2nd - Laundry Second
Level: 2nd - Primary bedroom Second
Level: 2nd - Bedroom Second
Level: 2nd - Bedroom Second
Level: 2nd - Bathroom Second
Level: 2nd - Bathroom Main
Level: Main - Living room / dining room Main
Level: Main - Foyer Main
Level: Main - Kitchen Main
Level: Main
- Listing type identifier Idx

$-1,533
/ Month

