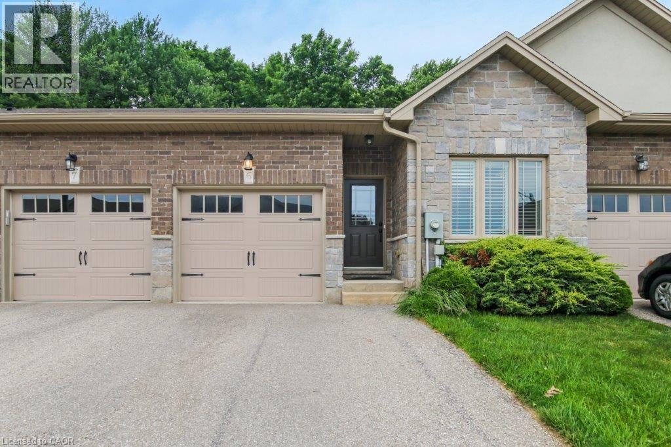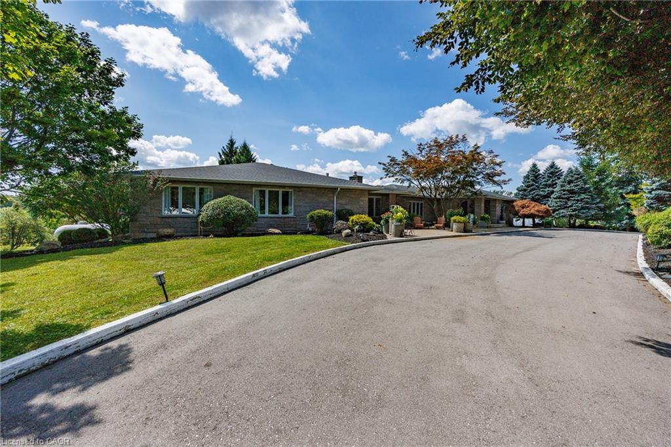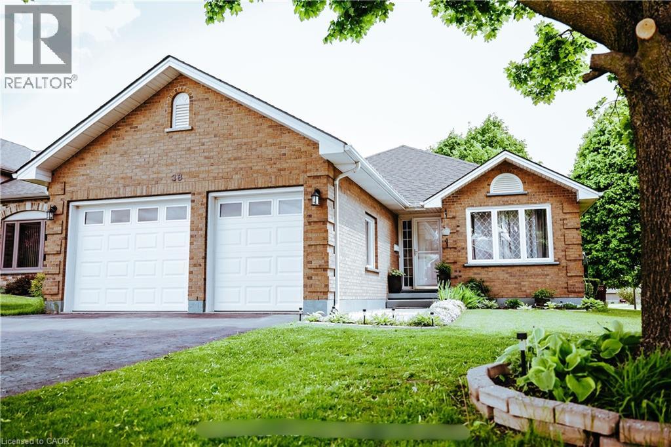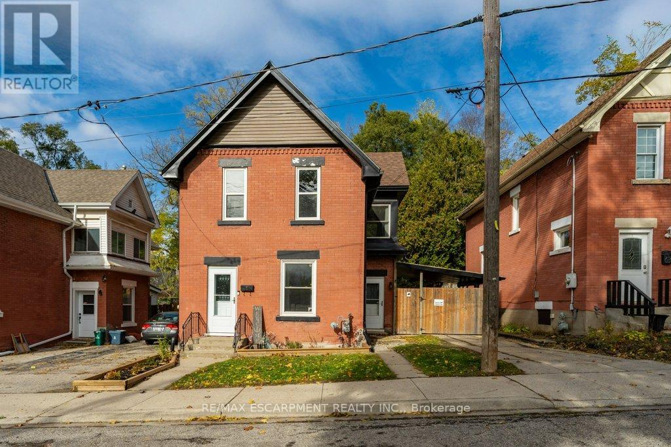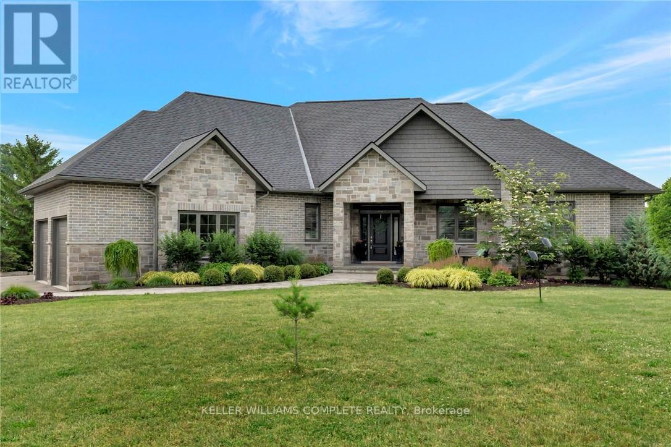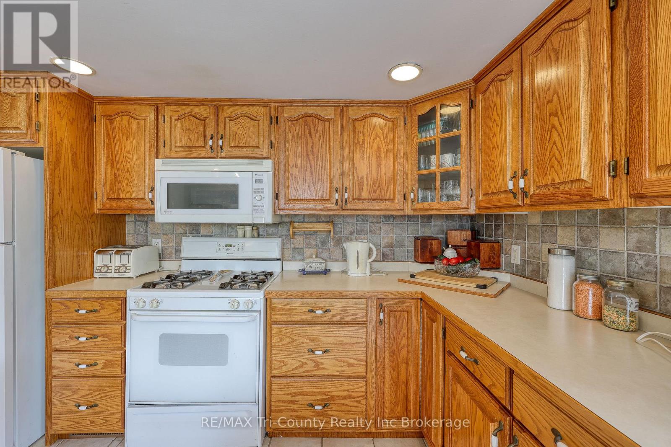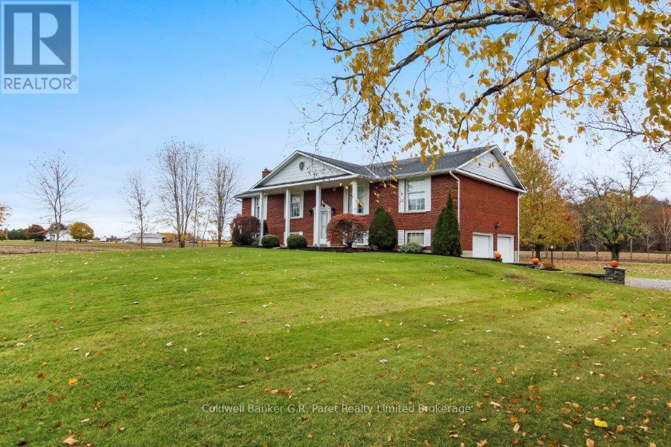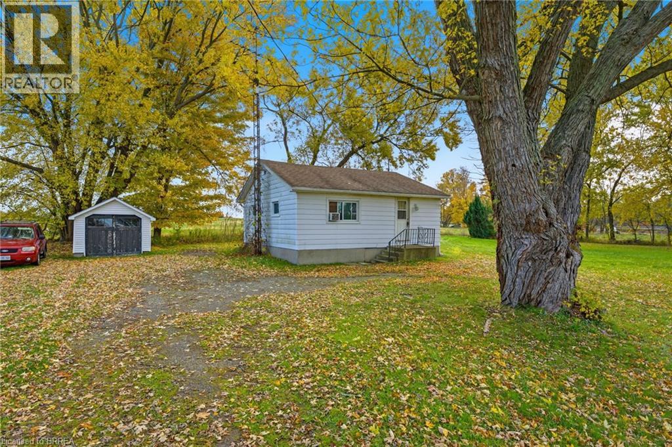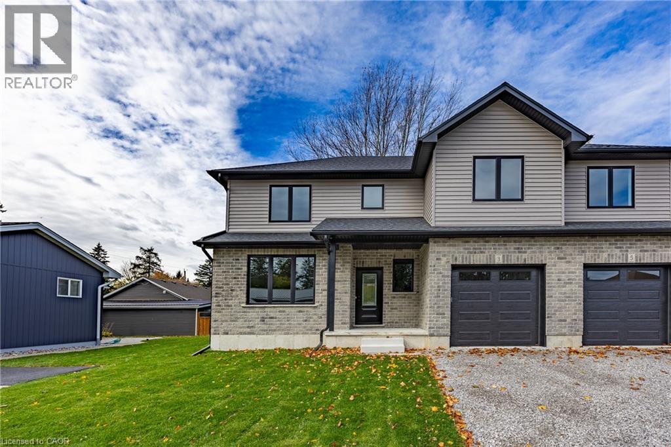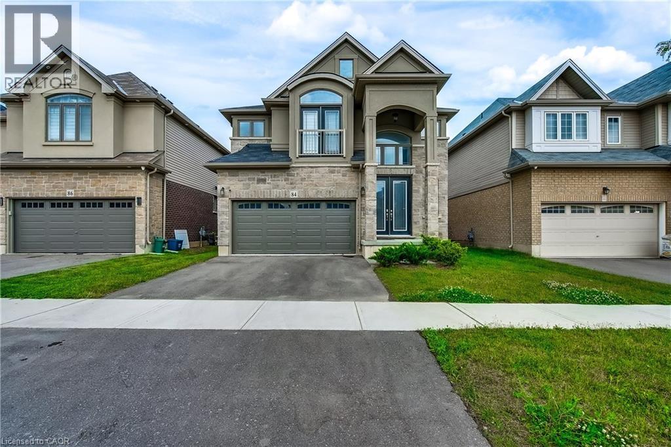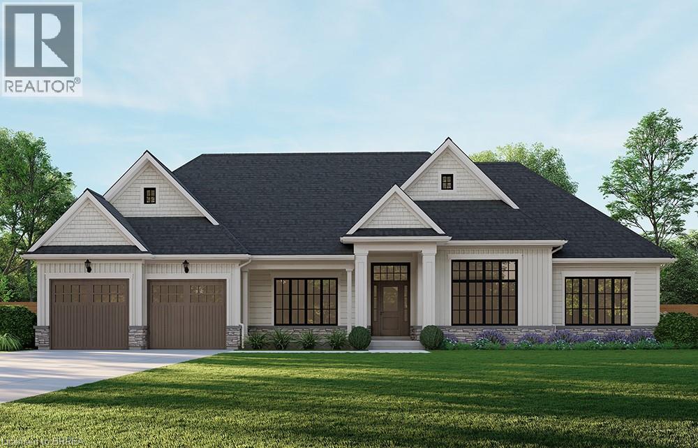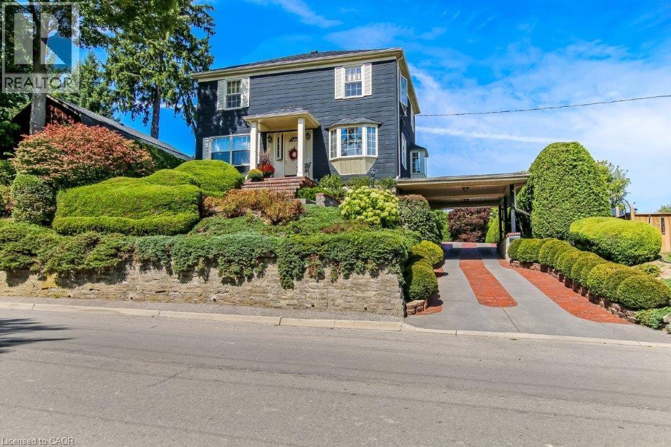
Highlights
This home is
5%
Time on Houseful
52 Days
Home features
Perfect for pets
School rated
5.9/10
Description
- Home value ($/Sqft)$254/Sqft
- Time on Houseful52 days
- Property typeSingle family
- Style2 level
- Median school Score
- Lot size7,841 Sqft
- Year built1946
- Mortgage payment
Unique hilltop 3 bedroom family home in excellent condition. clean, very well maintained property across from a park Carport, private backyard with Western red cedar deck; hardwood flooring throughout most of the home; coffered ceilings; quartz kitchen countertop; professional landscaping; bricks in landscaping came from ballast of a ship; family room with gas fireplace; exterior is Maibec Genuine Wood Siding, resistant to the elements. (id:63267)
Home overview
Amenities / Utilities
- Cooling Central air conditioning
- Heat source Natural gas
- Heat type Forced air
- Sewer/ septic Municipal sewage system
Exterior
- # total stories 2
- Construction materials Wood frame
- # parking spaces 3
- Has garage (y/n) Yes
Interior
- # full baths 2
- # total bathrooms 2.0
- # of above grade bedrooms 3
- Has fireplace (y/n) Yes
Location
- Community features Community centre
- Subdivision Town of simcoe
- Directions 2146680
Lot/ Land Details
- Lot desc Landscaped
- Lot dimensions 0.18
Overview
- Lot size (acres) 0.18
- Building size 2595
- Listing # 40767222
- Property sub type Single family residence
- Status Active
Rooms Information
metric
- Bedroom 3.378m X 4.267m
Level: 2nd - Bedroom 3.378m X 2.718m
Level: 2nd - Bedroom 3.48m X 4.775m
Level: 2nd - Bathroom (# of pieces - 3) Measurements not available
Level: 2nd - Workshop 5.817m X 2.642m
Level: Basement - Bathroom (# of pieces - 3) Measurements not available
Level: Basement - Laundry 5.004m X 3.251m
Level: Basement - Family room 7.671m X 6.655m
Level: Basement - Dining room 1.956m X 5.486m
Level: Main - Living room 3.48m X 7.087m
Level: Main - Eat in kitchen 6.121m X 3.226m
Level: Main - Sunroom 5.817m X 2.362m
Level: Main
SOA_HOUSEKEEPING_ATTRS
- Listing source url Https://www.realtor.ca/real-estate/28853352/265-chapel-street-simcoe
- Listing type identifier Idx
The Home Overview listing data and Property Description above are provided by the Canadian Real Estate Association (CREA). All other information is provided by Houseful and its affiliates.

Lock your rate with RBC pre-approval
Mortgage rate is for illustrative purposes only. Please check RBC.com/mortgages for the current mortgage rates
$-1,757
/ Month25 Years fixed, 20% down payment, % interest
$
$
$
%
$
%

Schedule a viewing
No obligation or purchase necessary, cancel at any time

