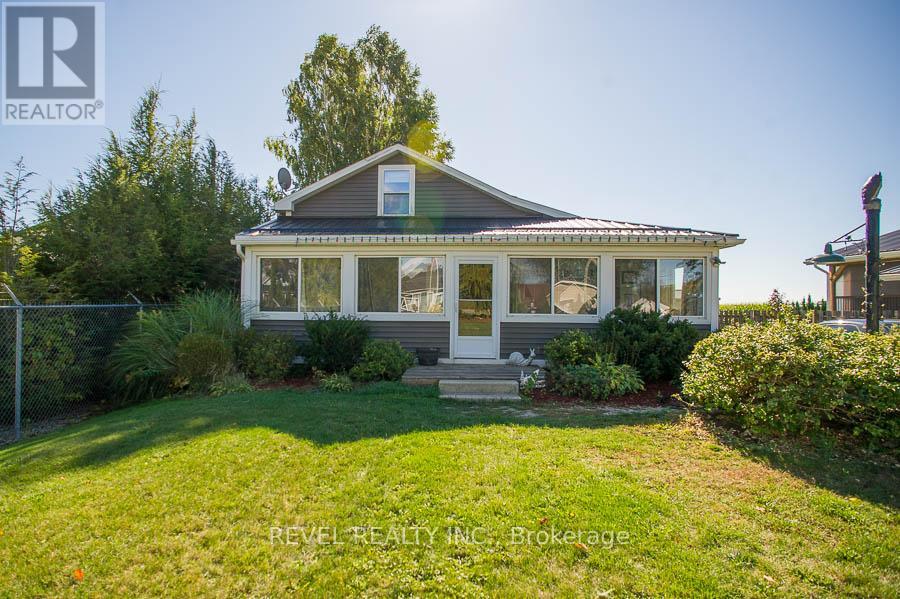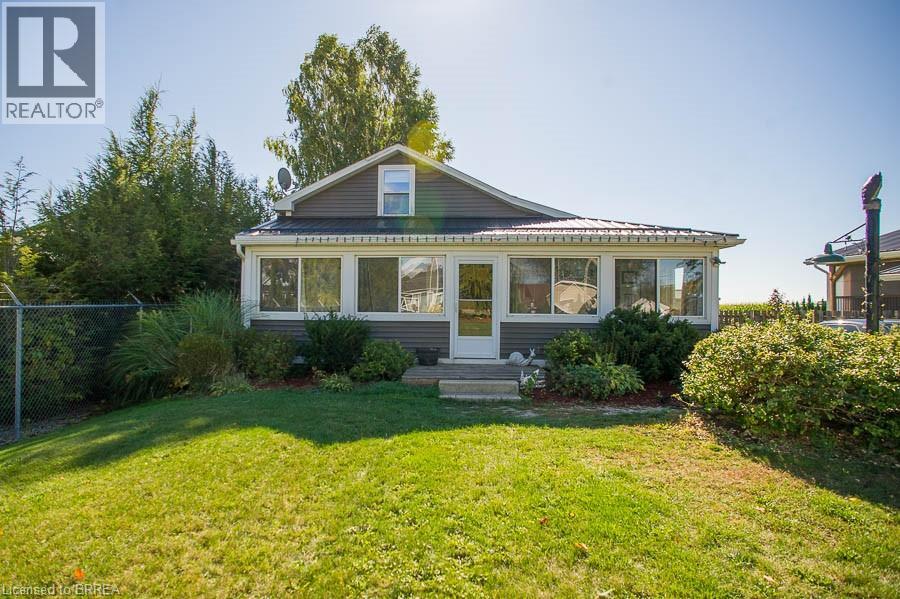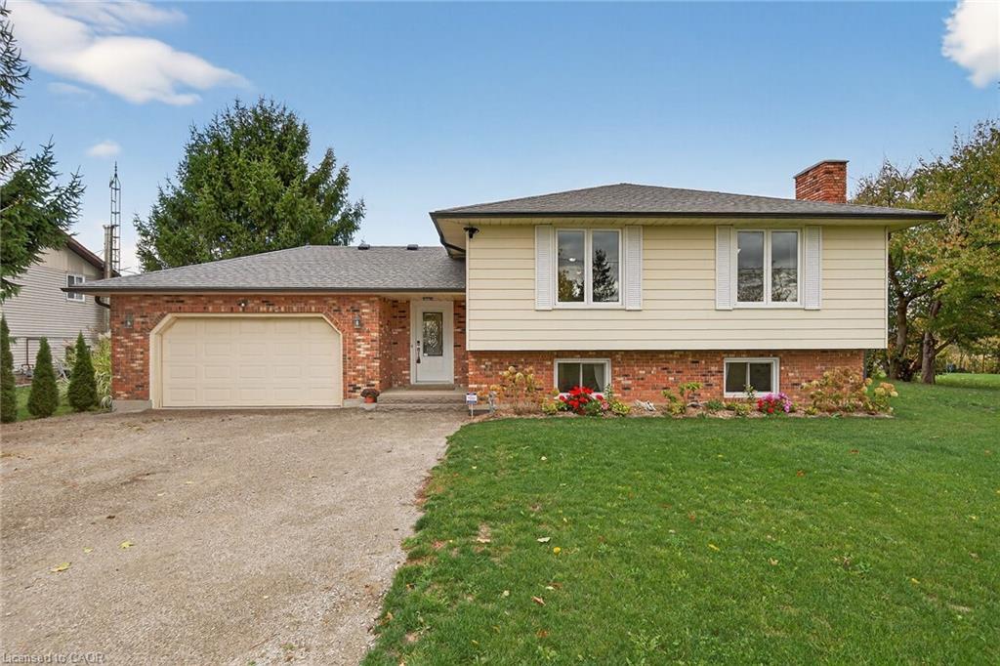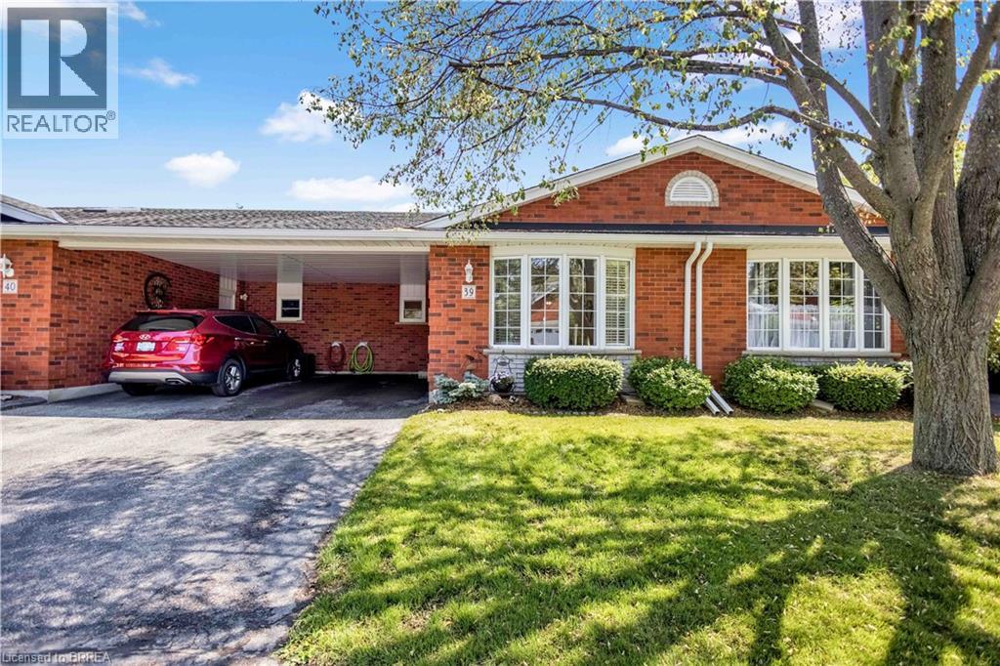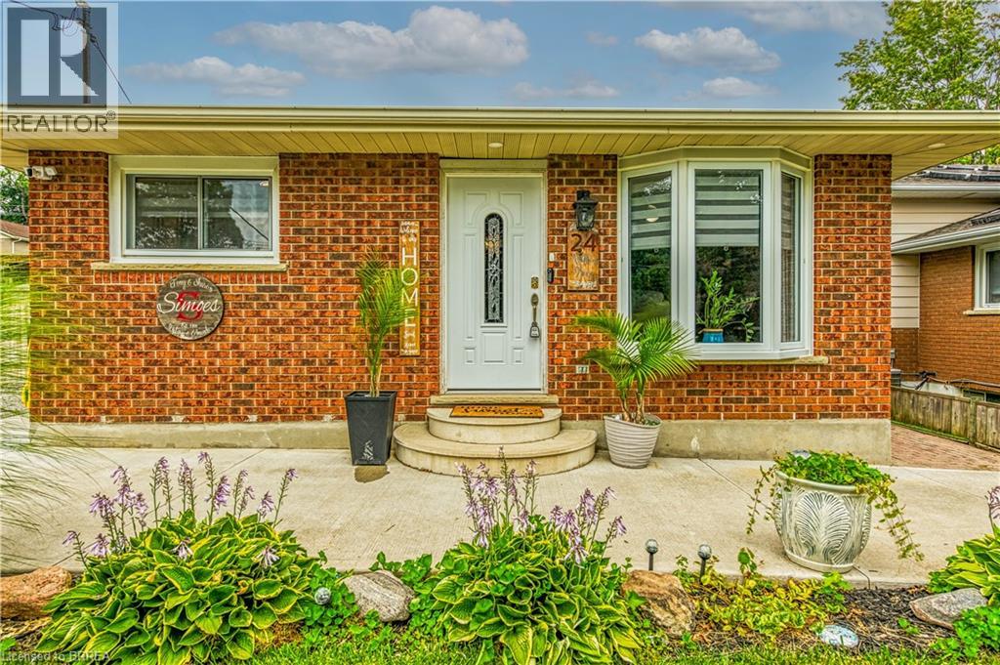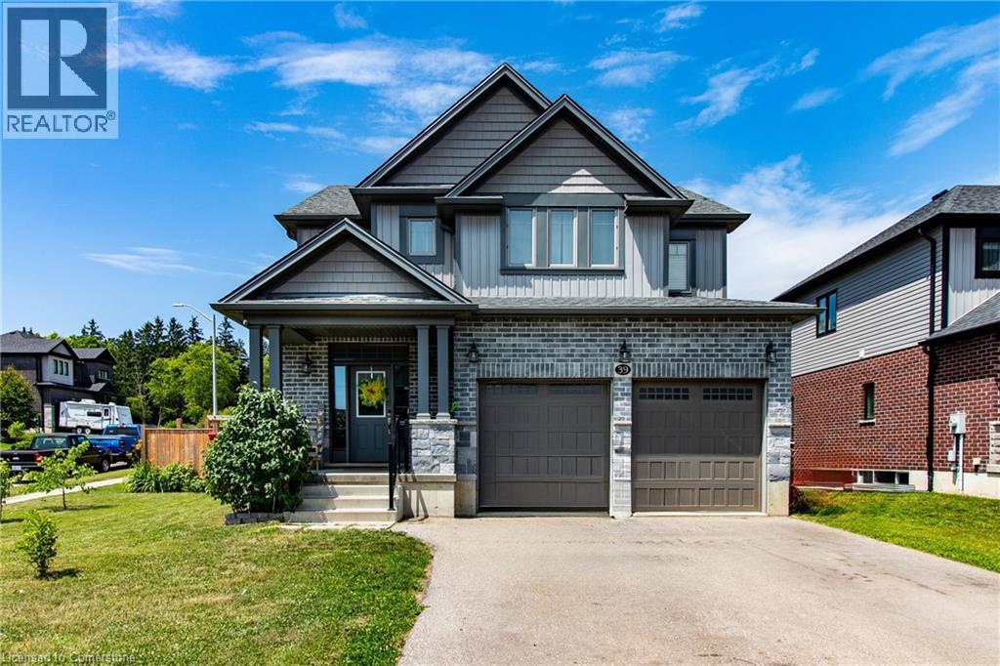
Highlights
Description
- Home value ($/Sqft)$281/Sqft
- Time on Houseful63 days
- Property typeSingle family
- Style2 level
- Median school Score
- Year built2017
- Mortgage payment
Check out this 2,300+ square foot, 4 bedroom, 3 bathroom home located in the desired Woodway Trails community in Simcoe. The main floor features open concept living with a large entry way, main floor laundry, a 2 piece bath, and a cozy living room with vaulted ceilings. The large eat-in kitchen has granite counter tops, a walk-in pantry, as well as patio doors for access to the backyard. The Second floor consists of the large primary bedroom with a 4 piece en-suite and a walk-in closet, 3 additional bedrooms, and a 4 piece bathroom. There is a full partially finished basement. There is a large area currently being used as a gym but could easily be a recreational room. There is a roughed in 2 piece bathroom. It wouldn't take much to completely finish this basement for more living space. Outside this great corner lot location is an attached double car garage and a completely fenced in backyard with a patio and awning. (id:63267)
Home overview
- Cooling Central air conditioning
- Heat type Forced air
- Has pool (y/n) Yes
- Sewer/ septic Municipal sewage system
- # total stories 2
- # parking spaces 6
- Has garage (y/n) Yes
- # full baths 2
- # half baths 1
- # total bathrooms 3.0
- # of above grade bedrooms 4
- Community features Industrial park, quiet area, school bus
- Subdivision Town of simcoe
- Lot size (acres) 0.0
- Building size 2772
- Listing # 40761113
- Property sub type Single family residence
- Status Active
- Bedroom 4.394m X 3.302m
Level: 2nd - Full bathroom Measurements not available
Level: 2nd - Bathroom (# of pieces - 4) Measurements not available
Level: 2nd - Bedroom 5.563m X 3.48m
Level: 2nd - Bedroom 3.556m X 3.353m
Level: 2nd - Primary bedroom 5.105m X 3.759m
Level: 2nd - Gym 7.29m X 5.232m
Level: Basement - Laundry 3.378m X 1.854m
Level: Main - Eat in kitchen 9.22m X 4.293m
Level: Main - Foyer 3.378m X 3.175m
Level: Main - Living room 5.512m X 4.267m
Level: Main - Bathroom (# of pieces - 2) Measurements not available
Level: Main
- Listing source url Https://www.realtor.ca/real-estate/28751490/39-basswood-road-simcoe
- Listing type identifier Idx

$-2,080
/ Month



