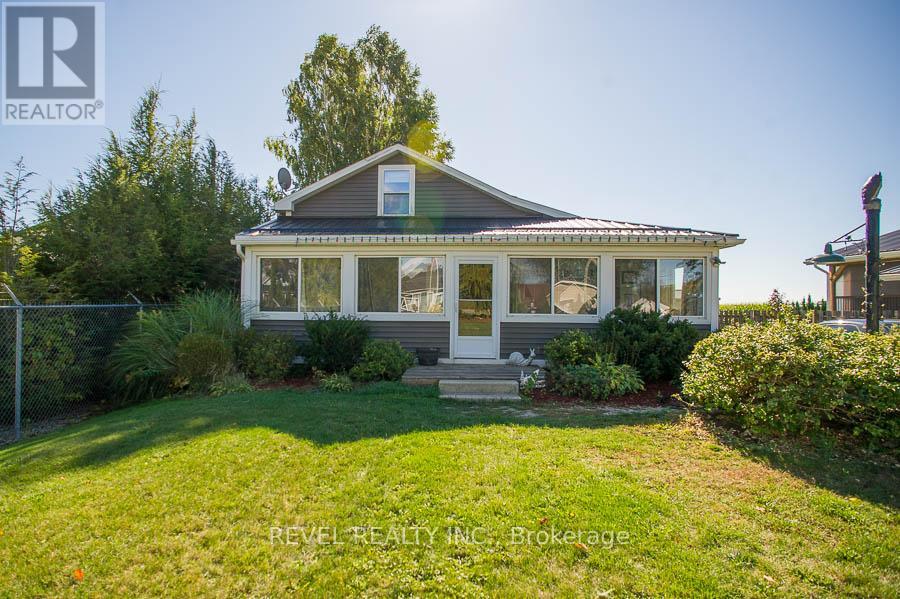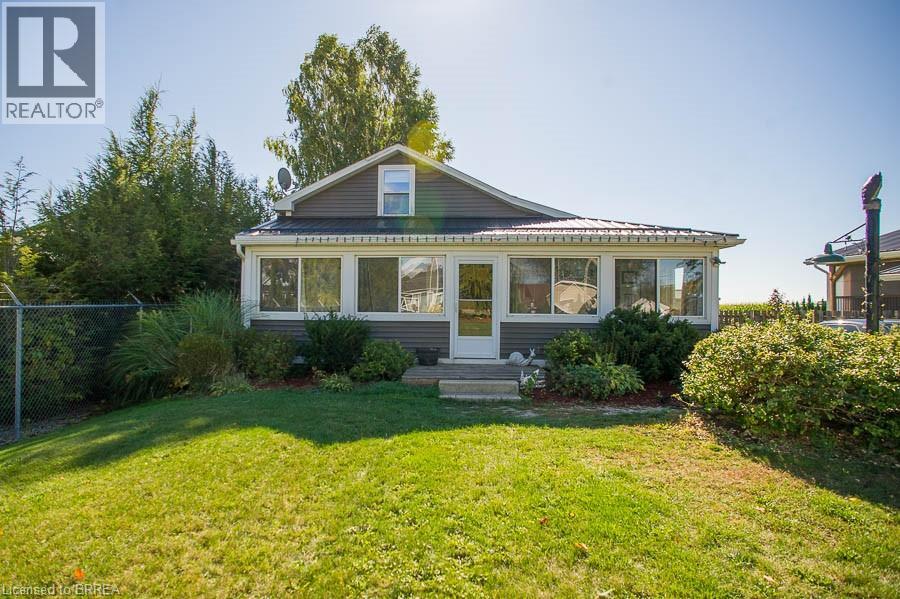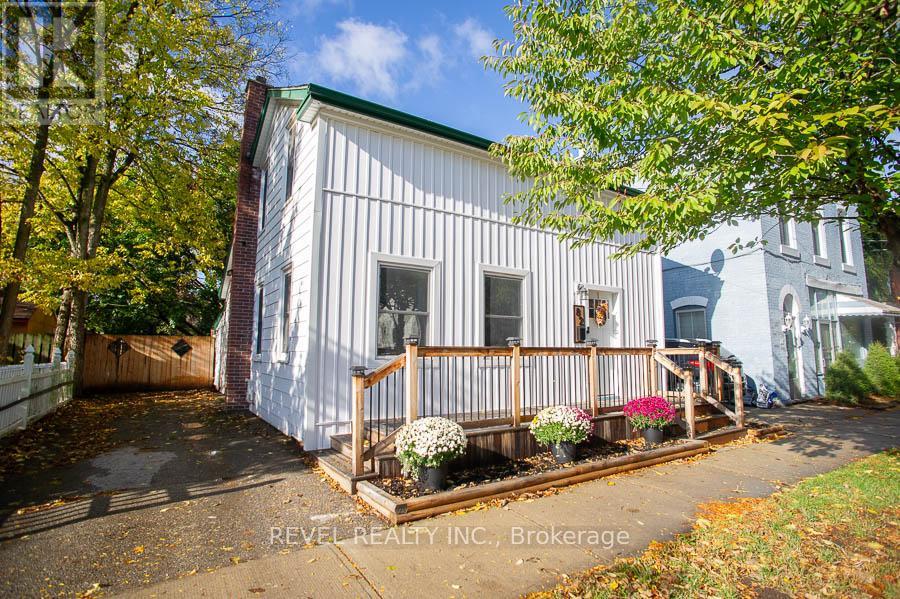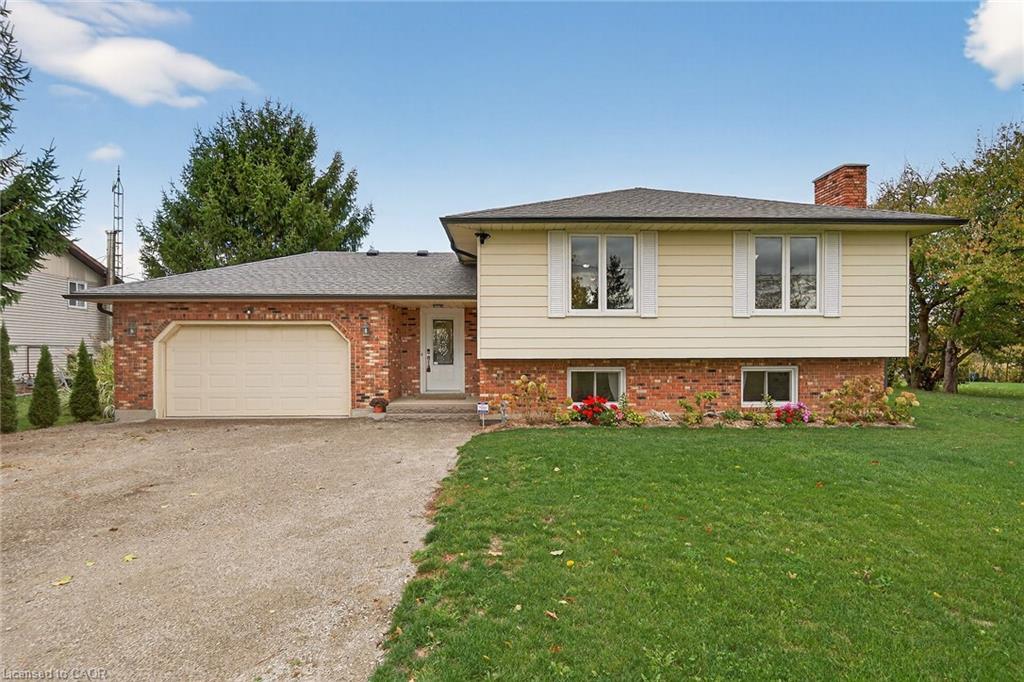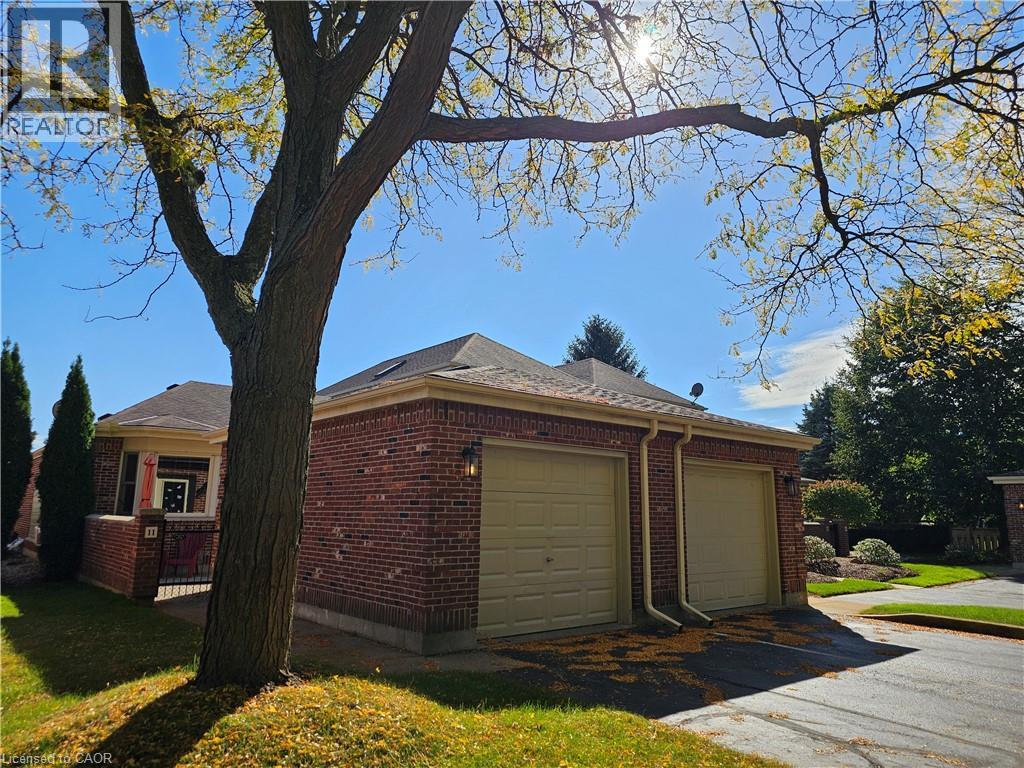
Highlights
Description
- Home value ($/Sqft)$301/Sqft
- Time on Housefulnew 6 days
- Property typeSingle family
- Median school Score
- Year built1992
- Mortgage payment
Looking for comfort, simplicity, and low-maintenance living at an affordable price? Nestled in the quiet Lynn Court complex, this charming 2 Bedroom, 2 Bathroom Condo Townhome offers single-level convenience, making it ideal for downsizers, retirees, or anyone seeking stress-free living in a desirable neighbourhood. The main floor features a bright kitchen with a breakfast nook, bay window and gas stove, perfect for casual meals or morning coffee. The open-concept living and dining room showcases bamboo flooring, a cozy gas fireplace, and French doors that open to a private deck with power awning - your own outdoor retreat for relaxing or entertaining on warm summer days. The spacious primary suite features double closets and a 4pc ensuite complete with a skylight that fills the room with natural light while the second bedroom offers a charming bay window and easy access to the main 4pc bathroom. Laundry hookups are available both on the main level for stackables and in the basement for full-size machines, giving you flexible options. The unfinished basement provides excellent storage and is full of potential for future development. Other highlights include an exclusive-use detached garage, interlocking brick courtyard patio, newer furnace and central air (2023), water softener, Green Life Works Water Filtration System, and rough-in for central vac. Blending comfort, functionality, and location, this home is move-in ready and designed for easy, low-maintenance living. Whether you’re ready to downsize, retire, or simply enjoy life at a slower pace, this charming condo townhome is ready to welcome you home. (id:63267)
Home overview
- Cooling Central air conditioning
- Heat source Natural gas
- Heat type Forced air
- Sewer/ septic Municipal sewage system
- # total stories 1
- # parking spaces 2
- Has garage (y/n) Yes
- # full baths 2
- # total bathrooms 2.0
- # of above grade bedrooms 2
- Has fireplace (y/n) Yes
- Subdivision Town of simcoe
- Lot size (acres) 0.0
- Building size 1328
- Listing # 40775972
- Property sub type Single family residence
- Status Active
- Laundry 6.604m X 3.581m
Level: Basement - Recreational room 8.788m X 6.121m
Level: Basement - Utility 6.35m X 4.089m
Level: Basement - Full bathroom 2.743m X 2.489m
Level: Main - Eat in kitchen 6.35m X 2.972m
Level: Main - Foyer 1.956m X 1.702m
Level: Main - Living room / dining room 7.442m X 5.055m
Level: Main - Bedroom 4.14m X 3.531m
Level: Main - Primary bedroom 3.556m X 3.937m
Level: Main - Bathroom (# of pieces - 4) 2.489m X 1.549m
Level: Main
- Listing source url Https://www.realtor.ca/real-estate/28989412/42-donly-drive-s-unit-11-simcoe
- Listing type identifier Idx

$-276
/ Month





