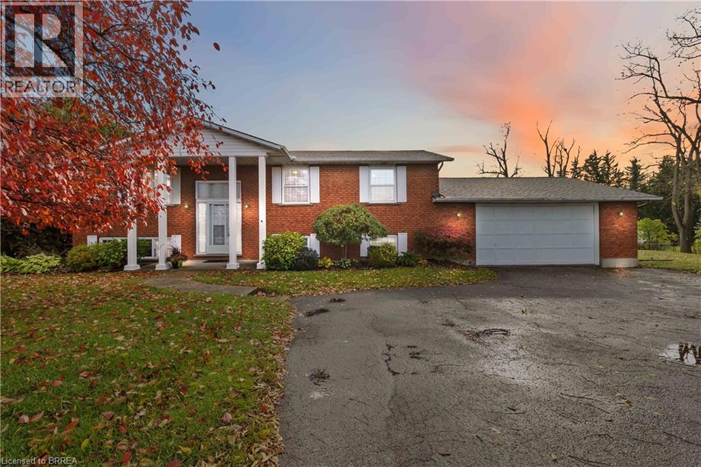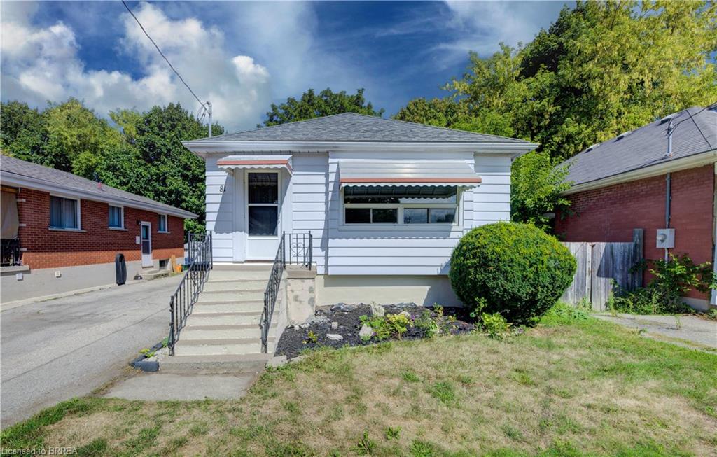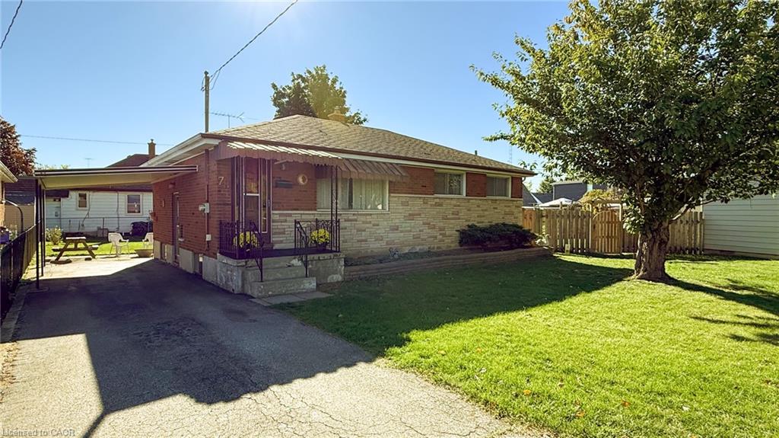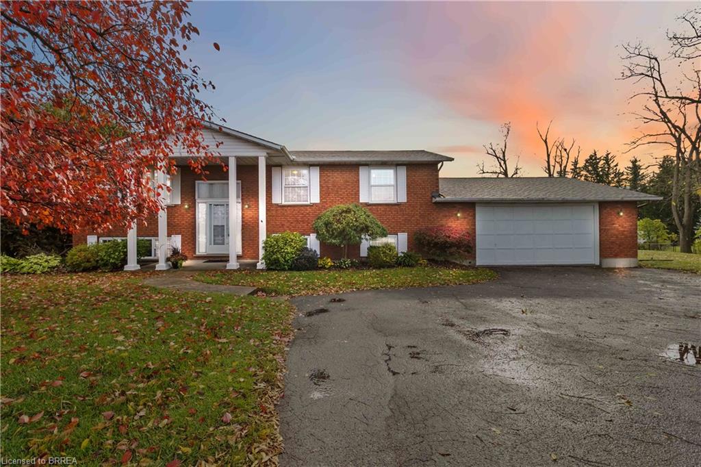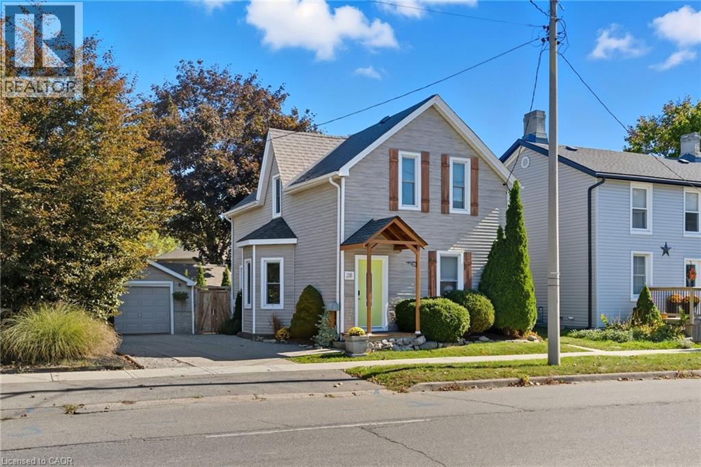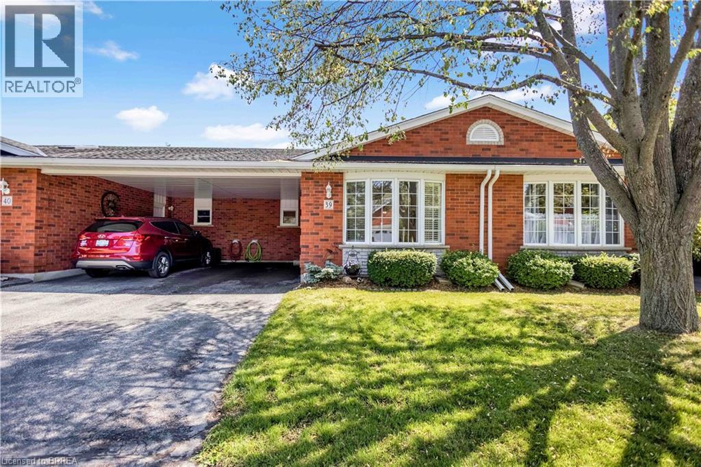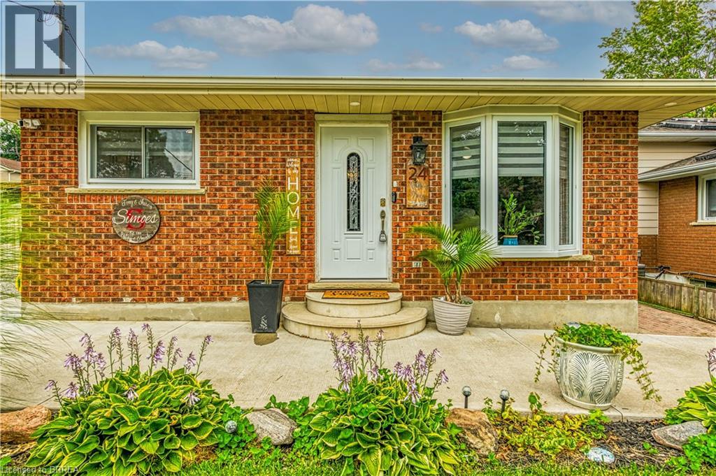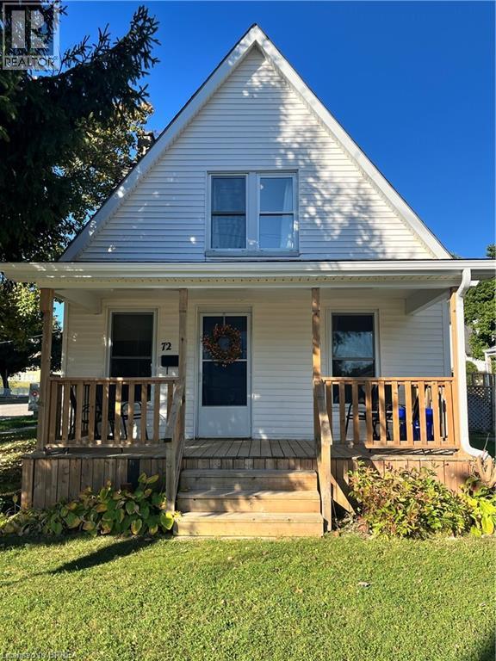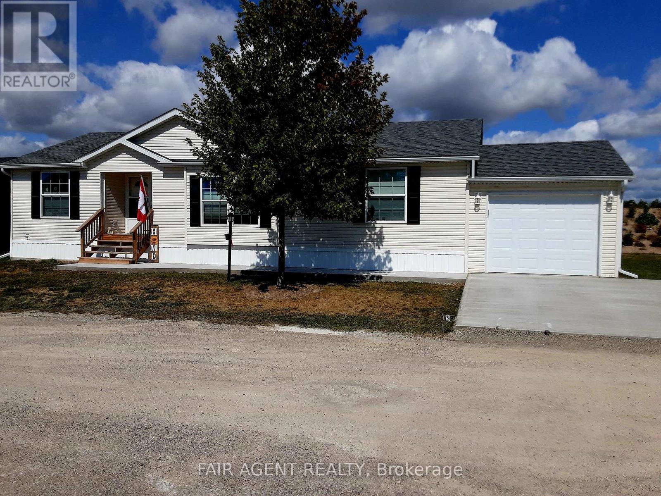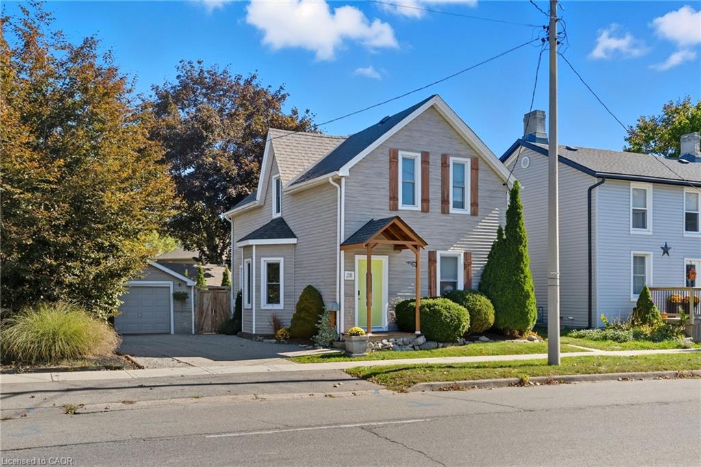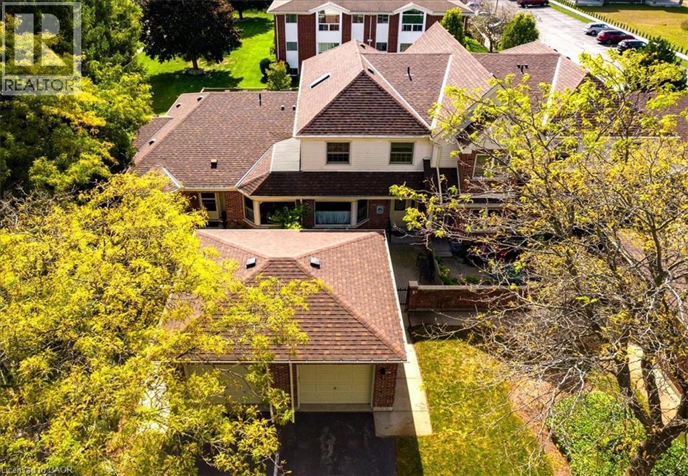
Highlights
Description
- Home value ($/Sqft)$219/Sqft
- Time on Housefulnew 4 days
- Property typeSingle family
- Style2 level
- Median school Score
- Year built1992
- Mortgage payment
Welcome home! Located in sought-after Lynndale Heights close to the elementary school and park this property is ideal for families, professionals, or anyone seeking a peaceful retreat in a vibrant community. Drive up to your exclusive detached garage giving you a space to park out of the elements. From there you pass through your charming courtyard that’s perfect for morning coffee or evening relaxation. Step inside to find a functional kitchen with tons of storage & dinette area. There is also a closet with laundry hookups if main floor laundry is desired. The rear of the home features a large, inviting living room with access to the back deck. The centerpiece of this space is a cozy natural gas fireplace, perfect for chilly evenings and gatherings with friends and family. Finishing off the main floor is a convenient 2 piece powder room. Upstairs you will find the Primary Suite. This spacious room boasts an ensuite bathroom and a generous walk-in closet, providing plenty of storage for your wardrobe. The two additional bedrooms are well-sized and versatile, perfect for guests, children, or a home office. Each room has easy access to the main bathroom. The basement is unfinished but could be the location of a great rec room if more living space is required. Don’t miss the opportunity to own this condo townhome in a prime location. Priced attractively to allow for cosmetic upgrades, it’s perfect for anyone looking to enjoy the best of condo living. (id:63267)
Home overview
- Cooling Central air conditioning
- Heat source Natural gas
- Heat type Forced air
- Sewer/ septic Municipal sewage system
- # total stories 2
- Fencing Partially fenced
- # parking spaces 2
- Has garage (y/n) Yes
- # full baths 2
- # half baths 1
- # total bathrooms 3.0
- # of above grade bedrooms 3
- Has fireplace (y/n) Yes
- Subdivision Town of simcoe
- Directions 1937241
- Lot size (acres) 0.0
- Building size 1749
- Listing # 40779295
- Property sub type Single family residence
- Status Active
- Bathroom (# of pieces - 4) 2.616m X 1.829m
Level: 2nd - Primary bedroom 6.096m X 3.886m
Level: 2nd - Bedroom 4.318m X 2.642m
Level: 2nd - Bedroom 4.318m X 3.124m
Level: 2nd - Bathroom (# of pieces - 4) 3.226m X 1.88m
Level: 2nd - Dinette 2.997m X 2.54m
Level: Main - Bathroom (# of pieces - 2) 2.667m X 0.94m
Level: Main - Living room 6.02m X 5.766m
Level: Main - Kitchen 3.683m X 2.54m
Level: Main
- Listing source url Https://www.realtor.ca/real-estate/29000993/42-donly-drive-s-unit-2-simcoe
- Listing type identifier Idx

$-230
/ Month

