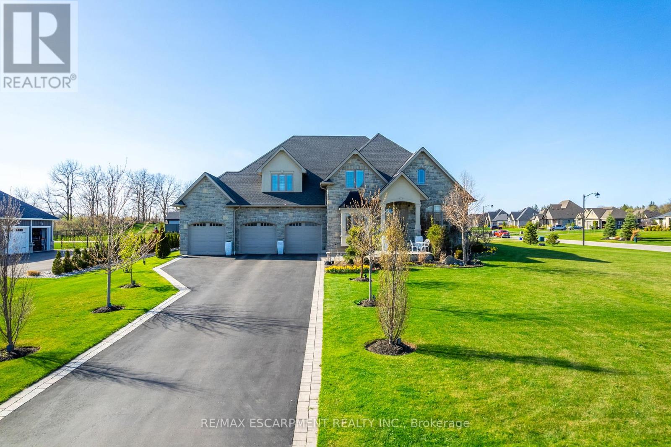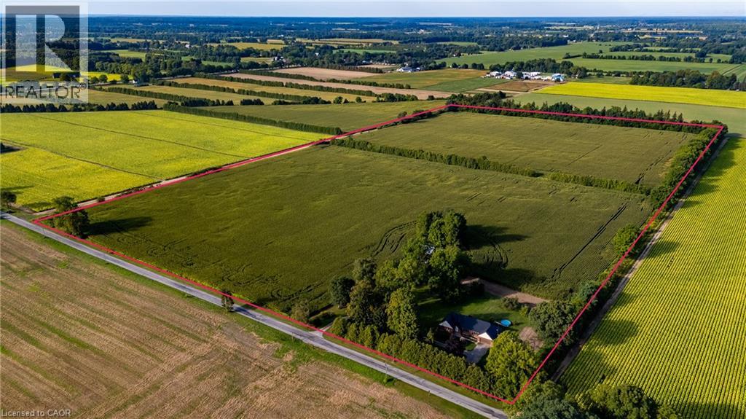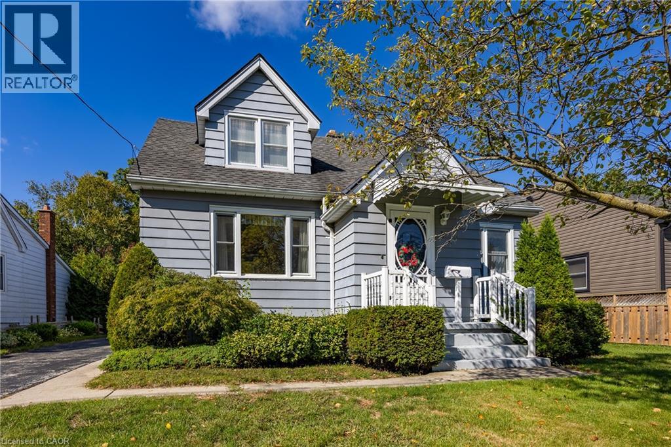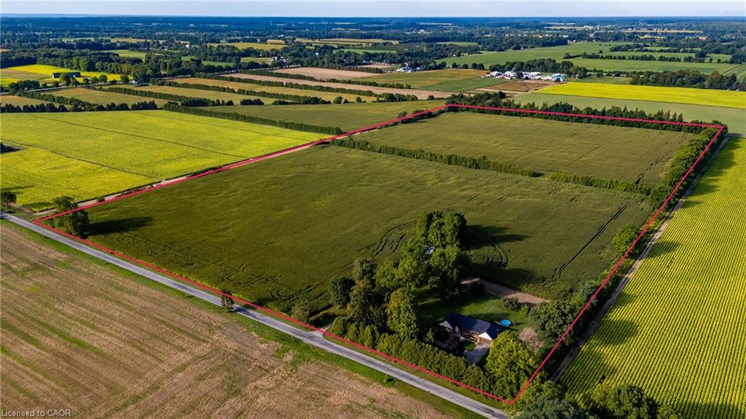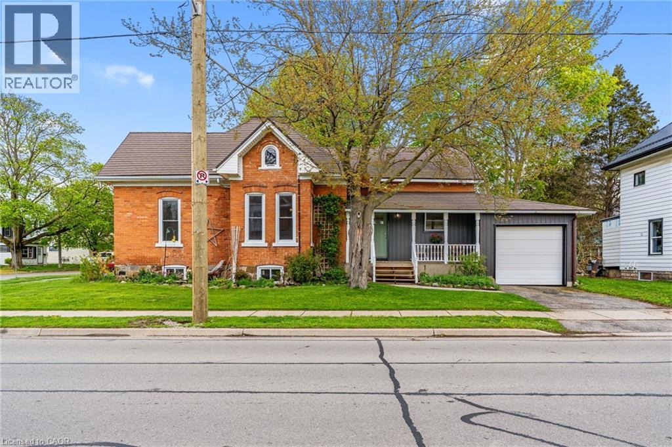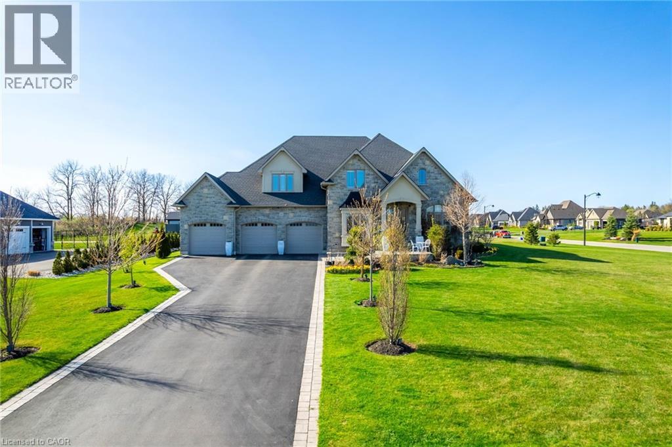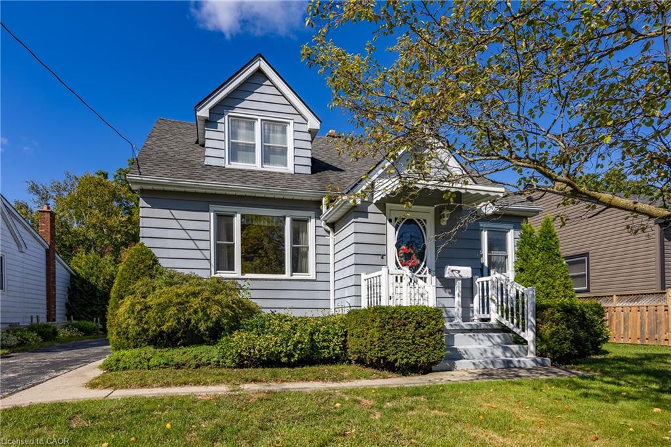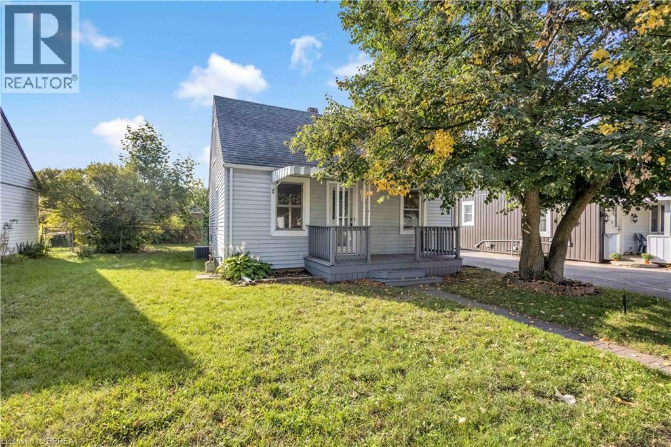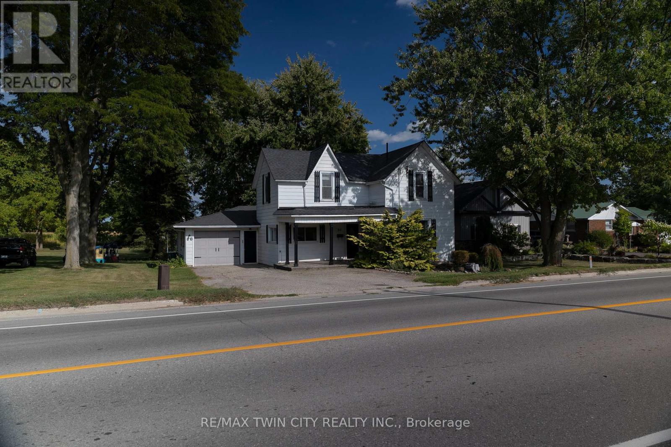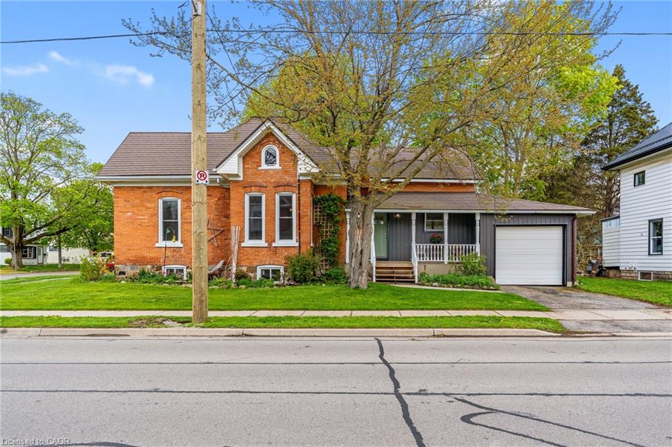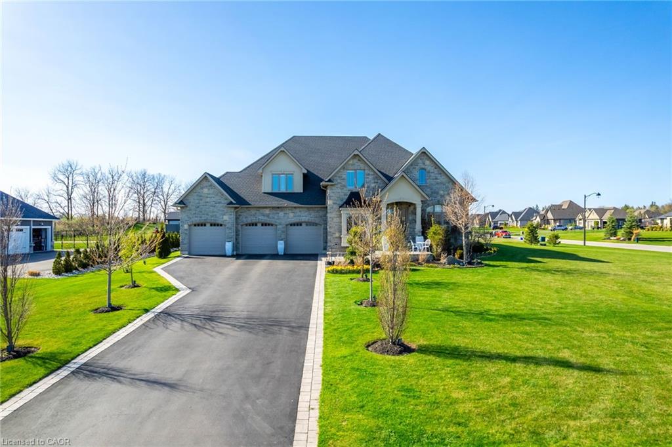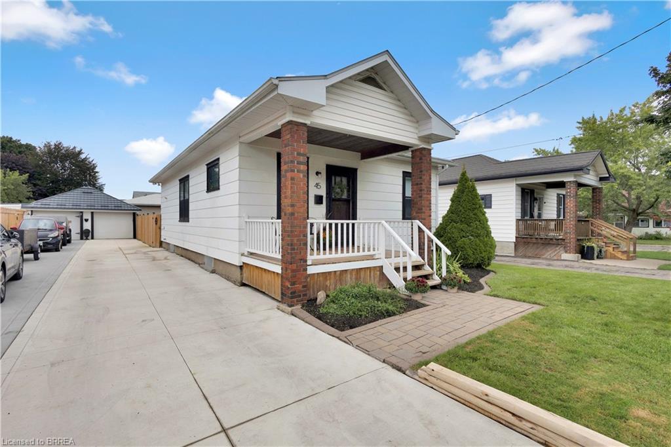
Highlights
Description
- Home value ($/Sqft)$596/Sqft
- Time on Housefulnew 31 hours
- Property typeResidential
- StyleBungalow
- Median school Score
- Lot size40.30 Acres
- Year built1936
- Garage spaces1
- Mortgage payment
Welcome to this adorable bungalow full of charm, character, and thoughtful updates. Perfect for first-time buyers or those looking to downsize, this home blends original details with modern conveniences for easy, stylish living. Inside you’ll find 3 bedrooms, 1 full bath, and a bright, welcoming layout with 9 ft ceilings and large windows that fill the home with natural light. The original trim and interior doors showcase timeless character, while the fresh paint and new vinyl flooring (2024) add a modern touch. The eat-in kitchen is both cozy and functional, featuring brand new stainless steel appliances (2024) and plenty of space to enjoy casual meals. The updated 4-piece bathroom offers a new vanity, flooring, shower, and lighting, making it completely move-in ready. Newer light fixtures throughout further enhance the home’s fresh feel. Outside, enjoy a covered front porch, metal roof, and a newly fenced backyard (2024)—perfect for kids, pets, or entertaining. A long concrete driveway and detached garage provide ample parking and storage. Set in a family-friendly neighbourhood, this home is just minutes from parks, walking trails, schools, and shopping, offering both convenience and comfort. Don’t miss your chance to call this charming bungalow home—whether you’re just starting out or ready to simplify, 45 Woodhouse Street is the perfect fit!
Home overview
- Cooling Central air
- Heat type Forced air, natural gas
- Pets allowed (y/n) No
- Sewer/ septic Sewer (municipal)
- Construction materials Aluminum siding
- Foundation Poured concrete
- Roof Metal
- Fencing Full
- # garage spaces 1
- # parking spaces 7
- Has garage (y/n) Yes
- Parking desc Detached garage, concrete, mutual/shared
- # full baths 1
- # total bathrooms 1.0
- # of above grade bedrooms 3
- # of rooms 8
- Appliances Water heater owned, built-in microwave, refrigerator, stove, washer
- Has fireplace (y/n) Yes
- Interior features Auto garage door remote(s), built-in appliances, ceiling fan(s)
- County Norfolk
- Area Town of simcoe
- Water source Municipal
- Zoning description R2
- Lot desc Urban, city lot, hospital, park, playground nearby, schools, shopping nearby
- Lot dimensions 40.3 x
- Approx lot size (range) 0 - 0.5
- Basement information Full, unfinished
- Building size 822
- Mls® # 40766753
- Property sub type Single family residence
- Status Active
- Tax year 2025
- Kitchen Main
Level: Main - Living room Main
Level: Main - Bedroom Main
Level: Main - Dining room Main
Level: Main - Bathroom Main
Level: Main - Bedroom Main
Level: Main - Primary bedroom Main
Level: Main - Mudroom Main
Level: Main
- Listing type identifier Idx

$-1,306
/ Month

