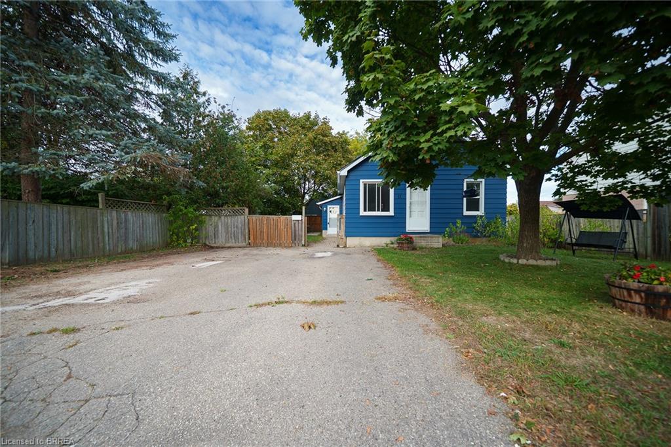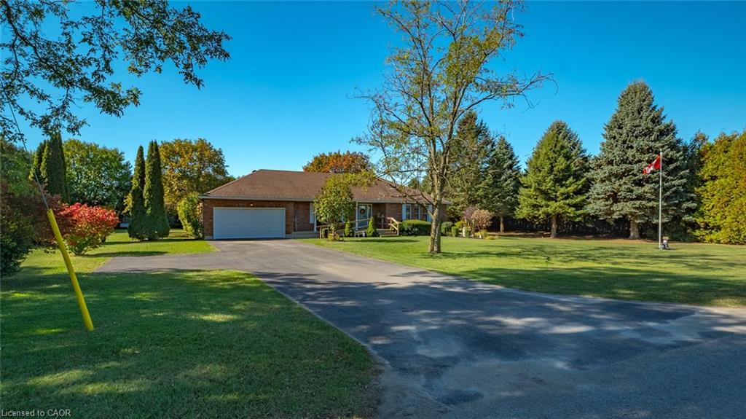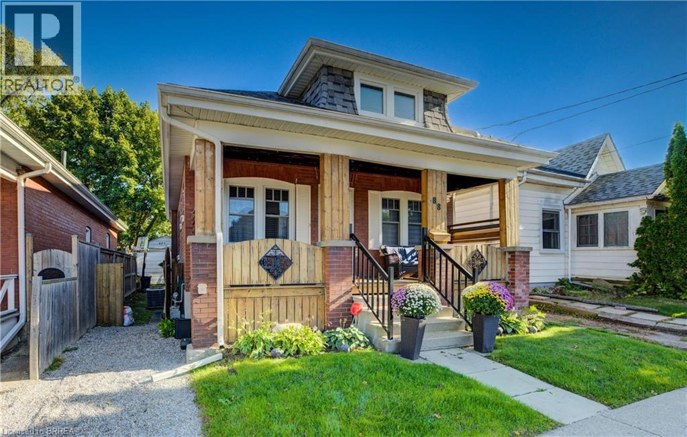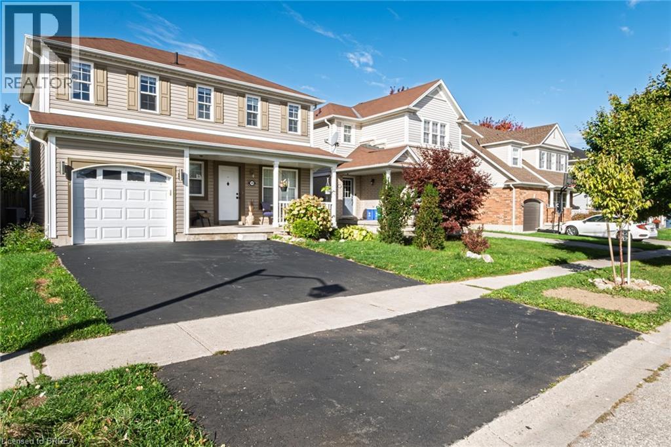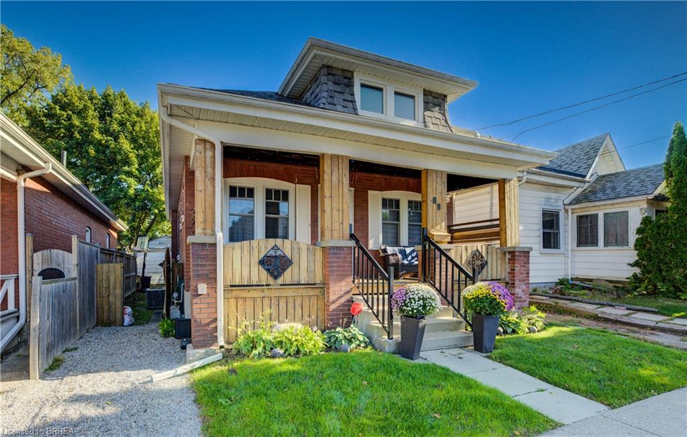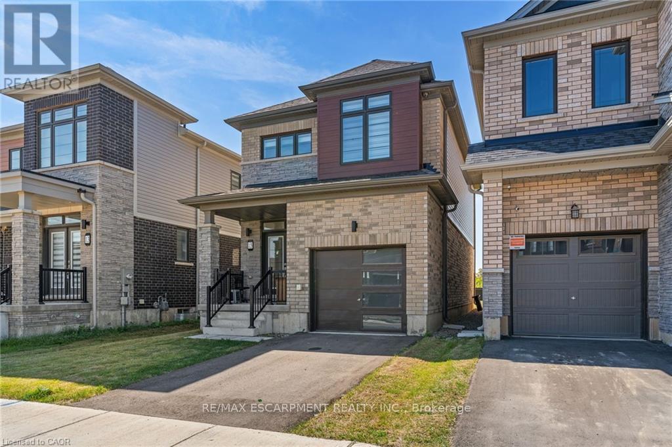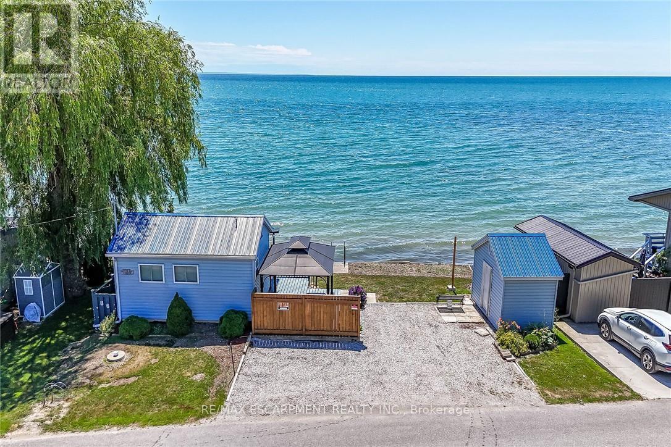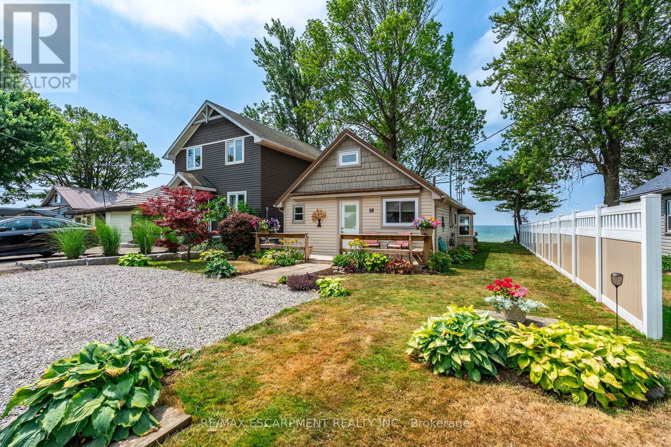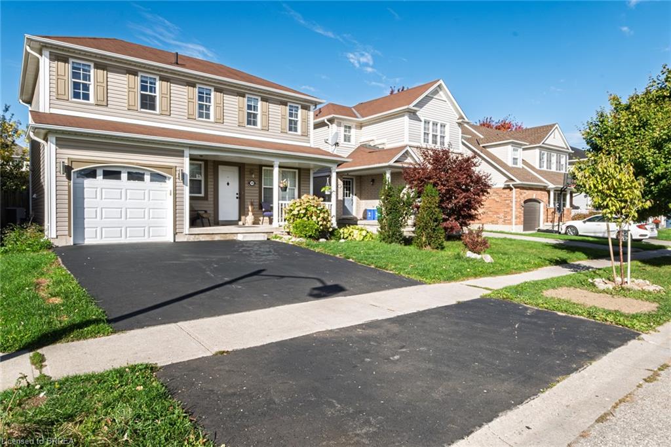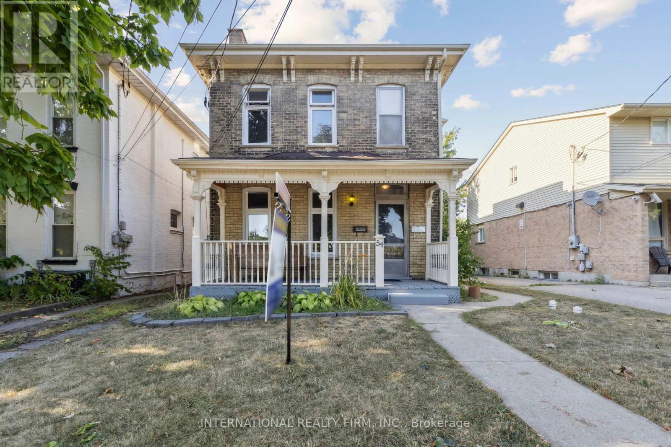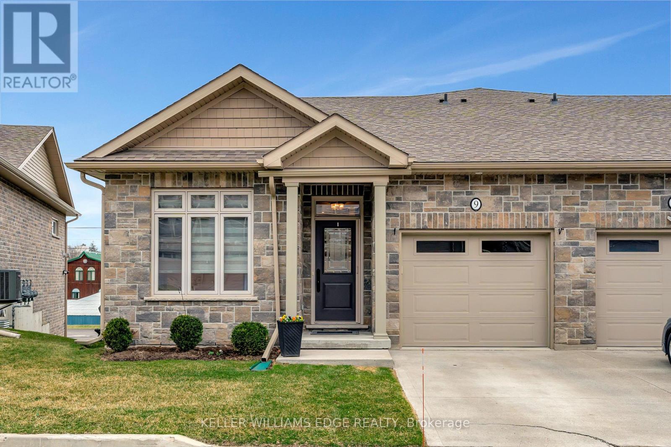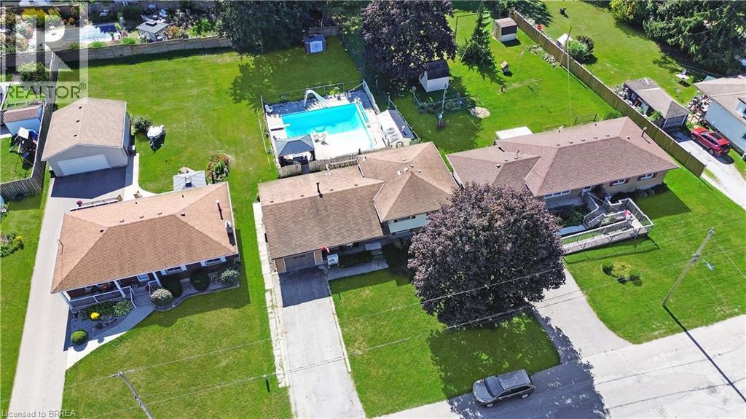
Highlights
This home is
4%
Time on Houseful
9 Days
School rated
6/10
Description
- Home value ($/Sqft)$615/Sqft
- Time on Houseful9 days
- Property typeSingle family
- Median school Score
- Year built1973
- Mortgage payment
This is the one! A beautiful side-split in a quiet Simcoe neighbourhood! This 3+1?bed, 2?bath home features a refreshed kitchen with quartz counters, soft-grey cabinetry and stainless appliances. A bright main-floor living room leads to multiple finished levels, including a lower-level with in-law suite potential via a separate garage entrance. Outside on the 200ft lot, enjoy a beautiful in-ground pool, generous patio space and pergola, two separate gas hookups. New heat pump installed to maximize HVAC efficiency and savings. Close access to schools, parks and shopping complete the package. (id:63267)
Home overview
Amenities / Utilities
- Cooling Central air conditioning
- Heat type Forced air, heat pump
- Sewer/ septic Municipal sewage system
Exterior
- # parking spaces 4
- Has garage (y/n) Yes
Interior
- # full baths 2
- # total bathrooms 2.0
- # of above grade bedrooms 4
Location
- Subdivision Town of simcoe
Overview
- Lot size (acres) 0.0
- Building size 1186
- Listing # 40770602
- Property sub type Single family residence
- Status Active
Rooms Information
metric
- Bedroom 3.404m X 3.302m
Level: Basement - Laundry 2.896m X 2.083m
Level: Basement - Eat in kitchen 4.191m X 3.759m
Level: Basement - Bathroom (# of pieces - 4) 2.083m X 1.6m
Level: Basement - Recreational room 5.258m X 3.734m
Level: Basement - Bonus room 3.759m X 3.429m
Level: Basement - Bathroom (# of pieces - 4) 4.039m X 1.981m
Level: Main - Living room 5.817m X 3.505m
Level: Main - Primary bedroom 3.988m X 3.886m
Level: Main - Bedroom 3.226m X 2.997m
Level: Main - Bedroom 3.429m X 3.327m
Level: Main - Kitchen 6.553m X 3.785m
Level: Main
SOA_HOUSEKEEPING_ATTRS
- Listing source url Https://www.realtor.ca/real-estate/28955876/46-davis-street-w-simcoe
- Listing type identifier Idx
The Home Overview listing data and Property Description above are provided by the Canadian Real Estate Association (CREA). All other information is provided by Houseful and its affiliates.

Lock your rate with RBC pre-approval
Mortgage rate is for illustrative purposes only. Please check RBC.com/mortgages for the current mortgage rates
$-1,946
/ Month25 Years fixed, 20% down payment, % interest
$
$
$
%
$
%

Schedule a viewing
No obligation or purchase necessary, cancel at any time

