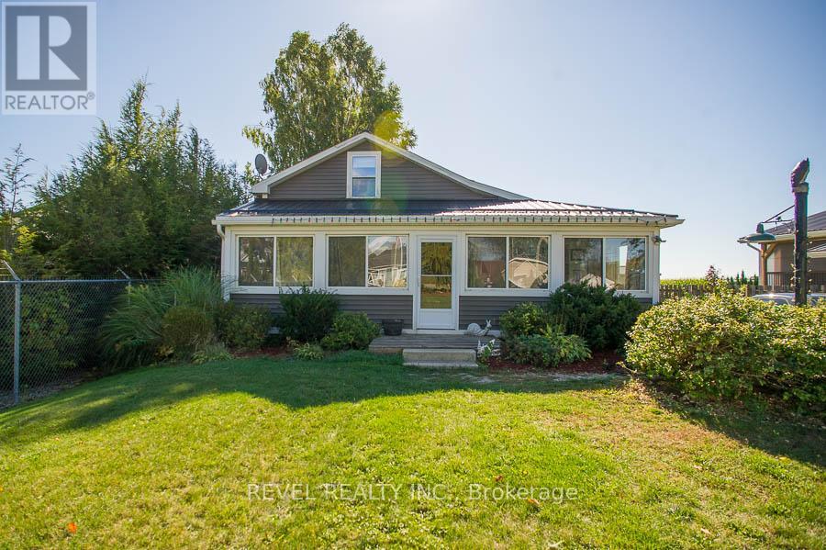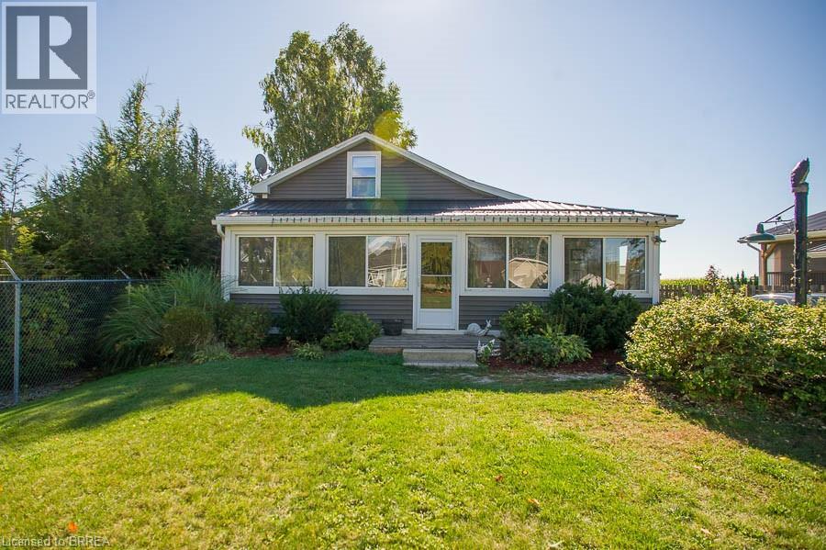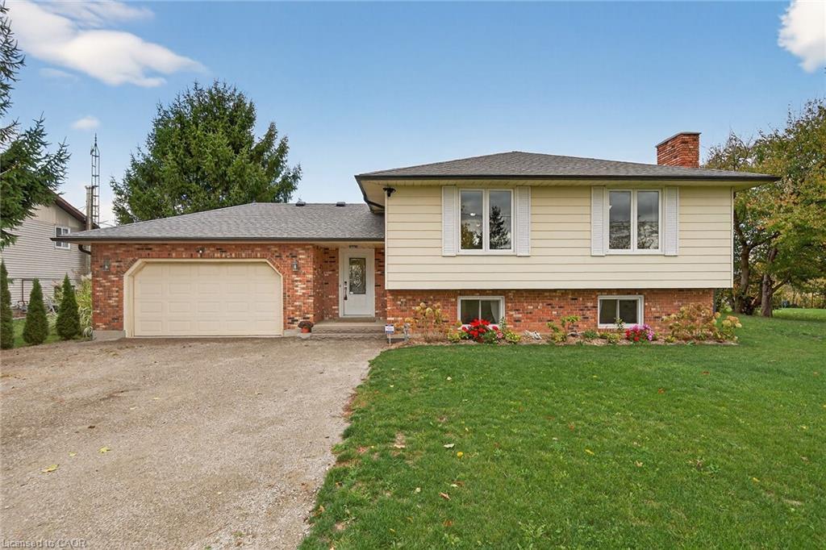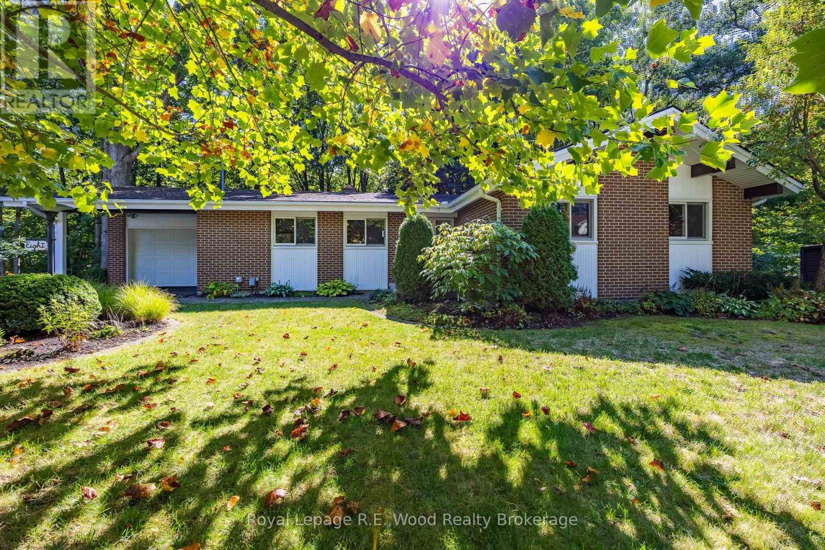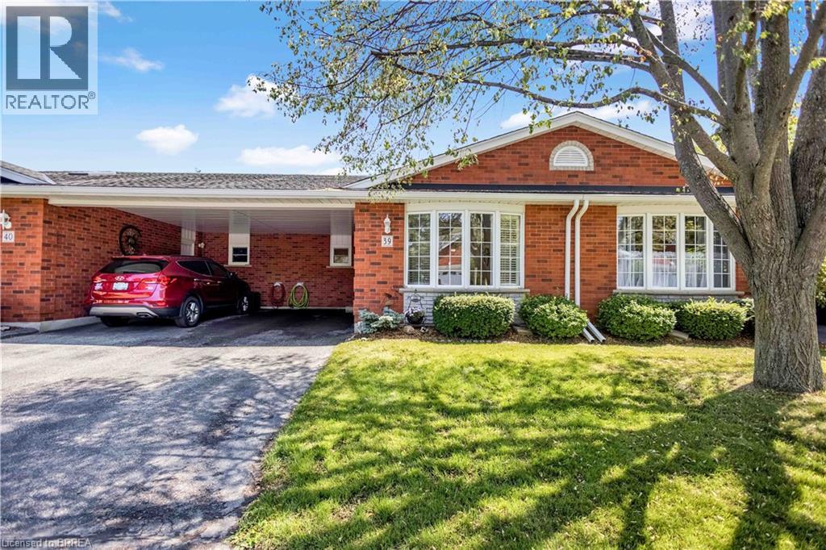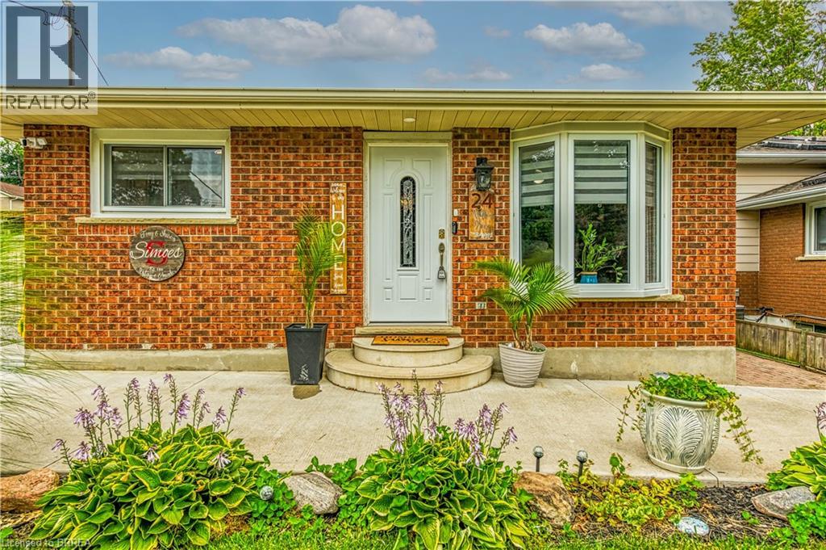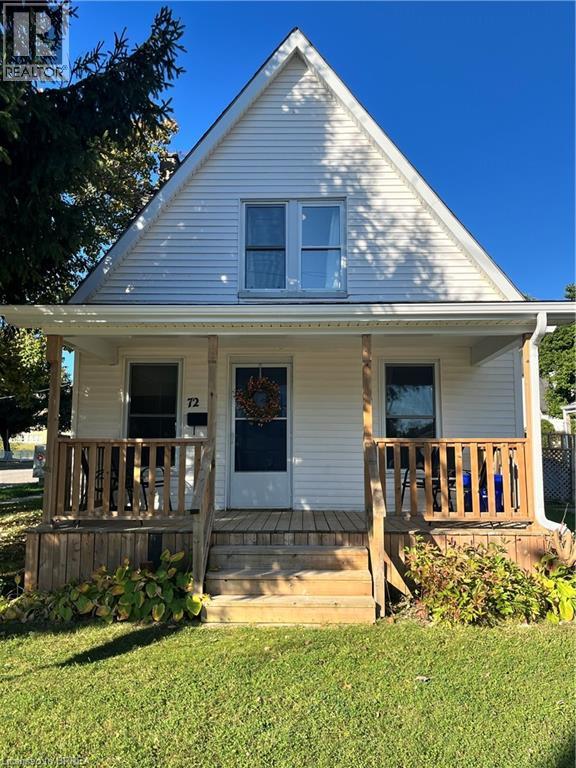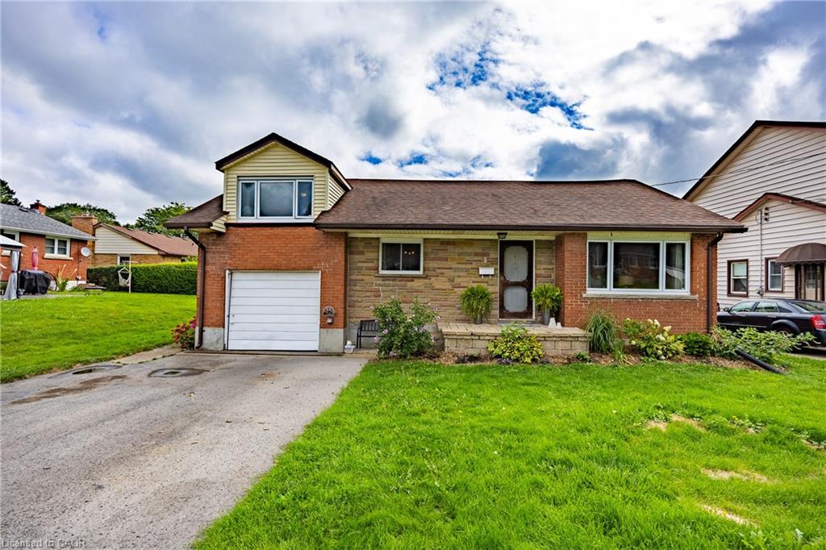
Highlights
This home is
3%
Time on Houseful
21 Days
School rated
5.9/10
Description
- Home value ($/Sqft)$361/Sqft
- Time on Houseful21 days
- Property typeResidential
- Style1.5 storey
- Median school Score
- Year built1955
- Garage spaces1
- Mortgage payment
This charming 1 1/2 story home offers 3 bedroom and 2 bathrooms, perfect for comfortable family living. The property features a large, fully fenced backyard, ideal for kids, pets or entertaining outdoors. Inside, the renovated basement is a true highlight, complete with a bar and built-in surround sound, making it the ultimate spot for movie nights or gatherings. Conveniently located within walking distance to both the public school and a high school, this home blends everyday convenience with great amenities.
Katie Gordy
of PEAK PENINSULA REALTY BROKERAGE INC.,
MLS®#40775136 updated 3 weeks ago.
Houseful checked MLS® for data 3 weeks ago.
Home overview
Amenities / Utilities
- Cooling Central air
- Heat type Forced air, natural gas
- Pets allowed (y/n) No
- Sewer/ septic Sewer (municipal)
- Utilities Cable connected, cell service, high speed internet avail, natural gas connected, recycling pickup, street lights
Exterior
- Construction materials Brick veneer
- Foundation Concrete block
- Roof Asphalt shing
- # garage spaces 1
- # parking spaces 5
- Has garage (y/n) Yes
- Parking desc Attached garage, asphalt
Interior
- # full baths 2
- # total bathrooms 2.0
- # of above grade bedrooms 3
- # of rooms 11
- Appliances Bar fridge, water heater owned, dishwasher, dryer, gas stove, hot water tank owned, microwave, refrigerator, washer
- Has fireplace (y/n) Yes
- Laundry information In basement
- Interior features Ceiling fan(s)
Location
- County Norfolk
- Area Town of simcoe
- Water source Municipal
- Zoning description R1-b
- Elementary school West lynn public school
- High school Holy trinity or scs
Lot/ Land Details
- Lot desc Urban, city lot, near golf course, hospital, library, park, place of worship, playground nearby, schools, shopping nearby
- Lot dimensions 60 x 159.58
Overview
- Approx lot size (range) 0 - 0.5
- Basement information Full, partially finished, sump pump
- Building size 1550
- Mls® # 40775136
- Property sub type Single family residence
- Status Active
- Tax year 2025
Rooms Information
metric
- Bedroom Second
Level: 2nd - Bedroom Second
Level: 2nd - Office Basement
Level: Basement - Bathroom Basement
Level: Basement - Family room including built in bar area.
Level: Basement - Kitchen Main
Level: Main - Dining room Main
Level: Main - Living room Main
Level: Main - Foyer Main
Level: Main - Primary bedroom Main
Level: Main - Bathroom Main
Level: Main
SOA_HOUSEKEEPING_ATTRS
- Listing type identifier Idx

Lock your rate with RBC pre-approval
Mortgage rate is for illustrative purposes only. Please check RBC.com/mortgages for the current mortgage rates
$-1,493
/ Month25 Years fixed, 20% down payment, % interest
$
$
$
%
$
%

Schedule a viewing
No obligation or purchase necessary, cancel at any time




