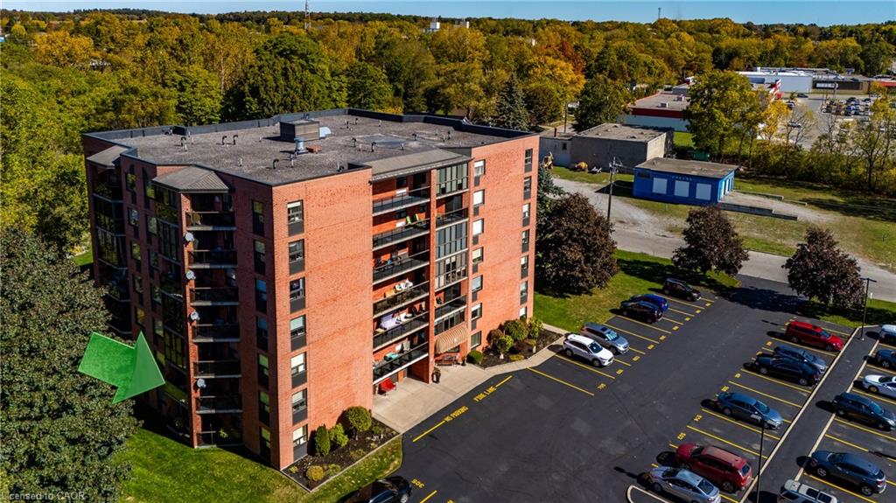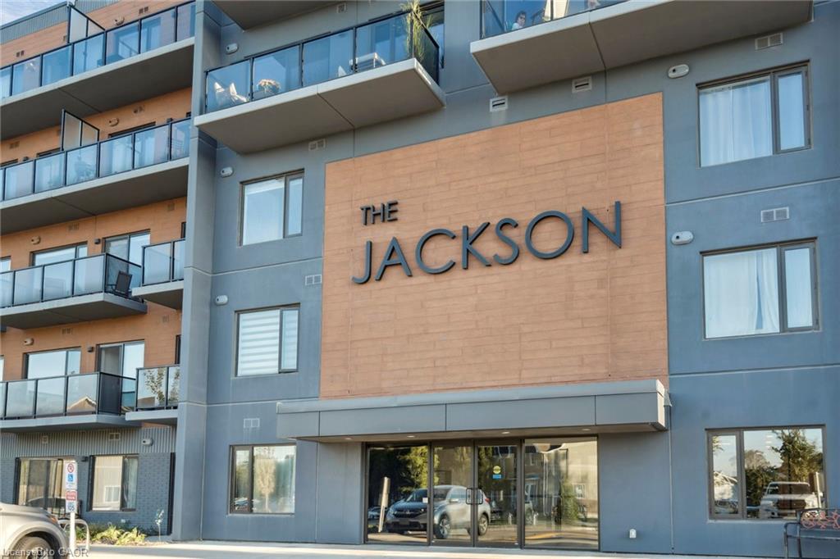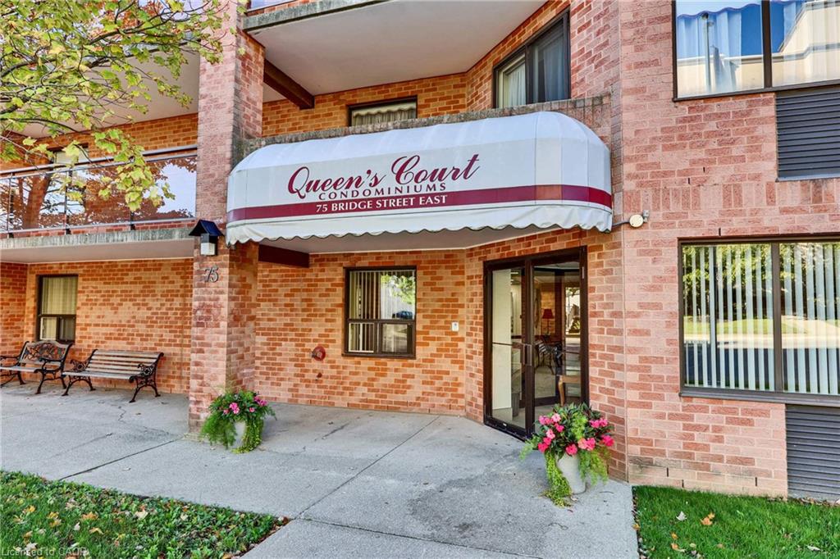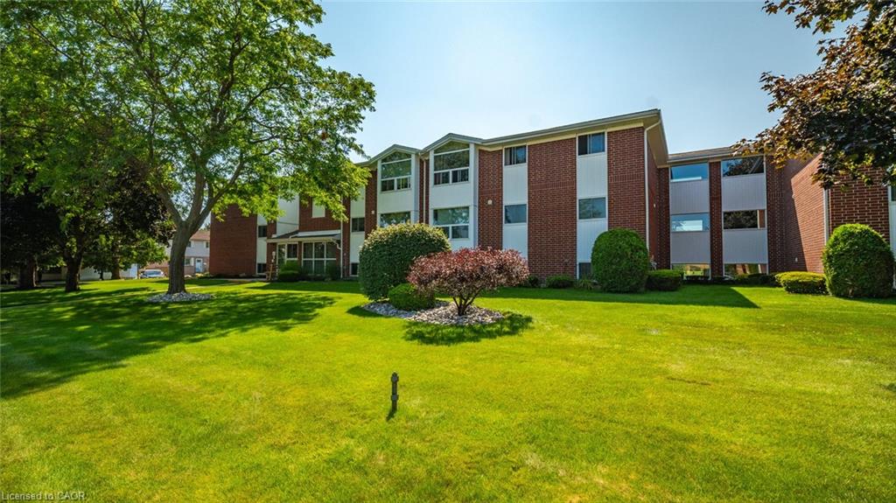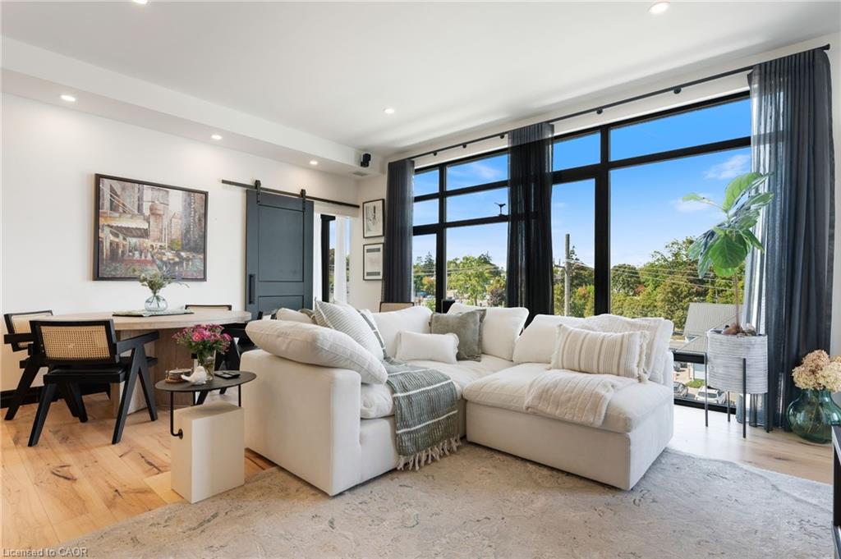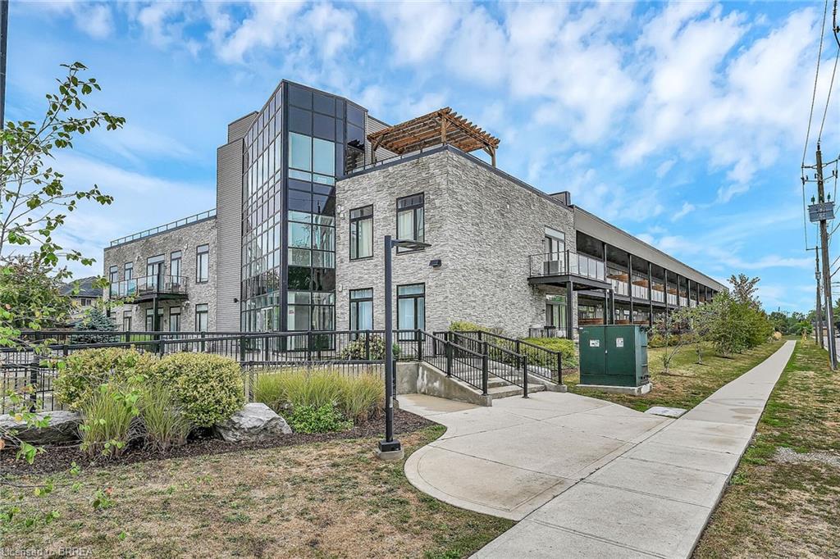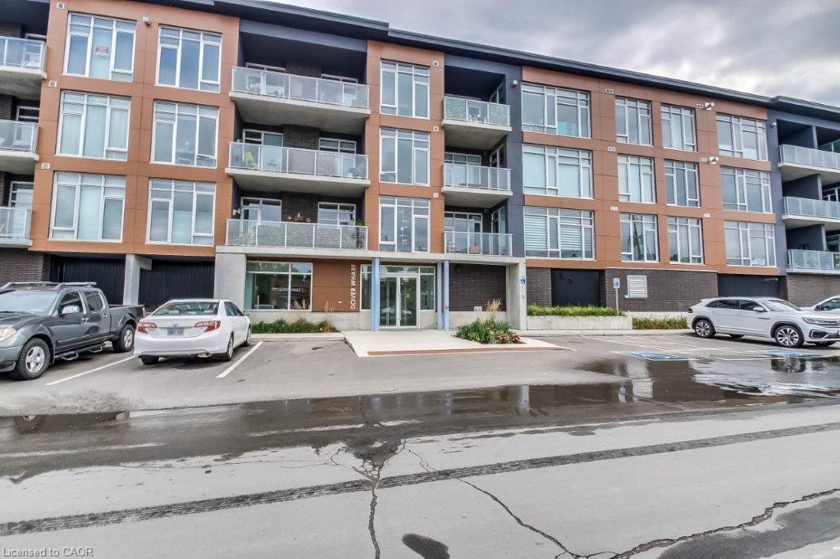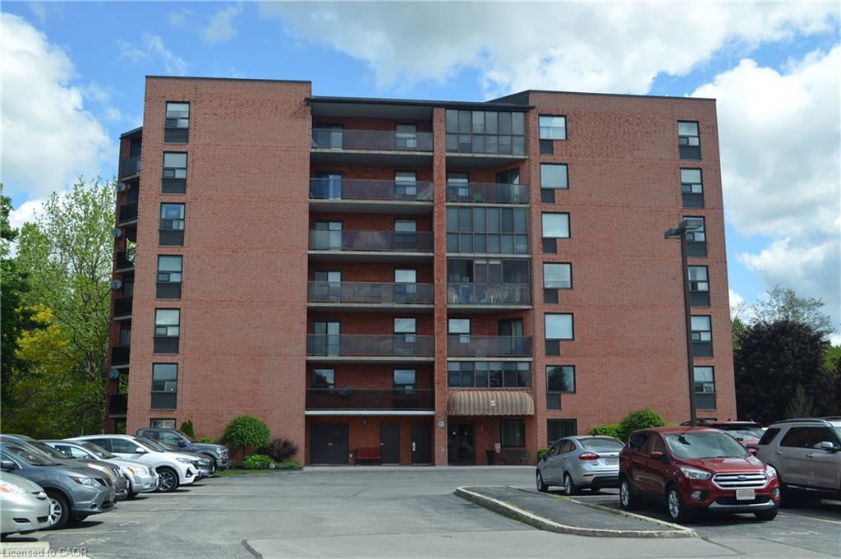
Highlights
Description
- Home value ($/Sqft)$308/Sqft
- Time on Houseful20 days
- Property typeResidential
- Style1 storey/apt
- Median school Score
- Year built1990
- Mortgage payment
Immediate possession for this well cared for 2 bedroom 2 bath condo. Enjoy your top floor view overlooking the Town of Simcoe with full southern exposure for natural daylight from sunrise to sunset. Upon entry past the large foyer is a spacious living room/dining room combination with patio door leading to an enclosed sun room plus open balcony. Bright eat in kitchen equipped with plenty of cupboards , includes fridge, stove, and dishwasher. Generous sized master bedroom with sliding door access to balcony and boasts 3 closets and a 4 piece ensuite. The second bathroom has access from the hall and kitchen creating a multi use space. A second 3 piece bath and utility room with in suite washer and dryer complete this unit. The building features a secured entrance, welcoming lobby and common room with kitchenette. As an added bonus, the parking space is just outside the front door.
Home overview
- Cooling Wall unit(s)
- Heat type Electric forced air
- Pets allowed (y/n) No
- Sewer/ septic Sewer (municipal)
- Building amenities Elevator(s), party room, parking
- Construction materials Brick
- Roof Flat
- Exterior features Balcony, controlled entry, landscaped, lighting
- # parking spaces 1
- # full baths 2
- # total bathrooms 2.0
- # of above grade bedrooms 2
- # of rooms 8
- Appliances Water heater owned, dishwasher, dryer, hot water tank owned, refrigerator, stove, washer
- Has fireplace (y/n) Yes
- Laundry information In-suite
- Interior features Ceiling fan(s), separate hydro meters
- County Norfolk
- Area Town of simcoe
- View City
- Water source Municipal
- Zoning description R6
- Elementary school Elgin avenue public, west lynn public, saint joseph's, lynndale heights
- High school Simcoe composite high school, holy trinity catholic
- Lot desc Urban, ample parking, business centre, city lot, greenbelt, hospital, library, place of worship, schools, shopping nearby
- Building size 1250
- Mls® # 40774525
- Property sub type Condominium
- Status Active
- Tax year 2025
- Main
Level: Main - Primary bedroom Main
Level: Main - Bedroom Main
Level: Main - Laundry Main
Level: Main - Bathroom Main
Level: Main - Foyer Main
Level: Main - Living room / dining room Main
Level: Main - Kitchen / dining room Main
Level: Main
- Listing type identifier Idx

$138
/ Month

