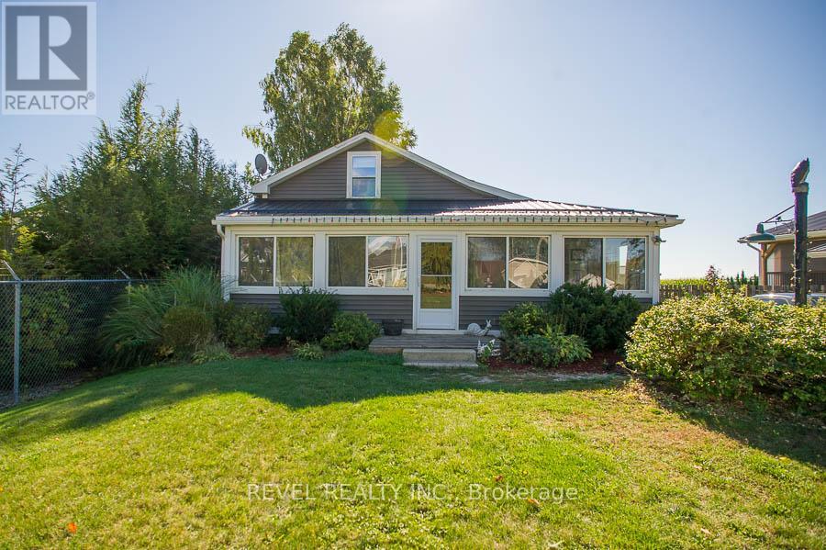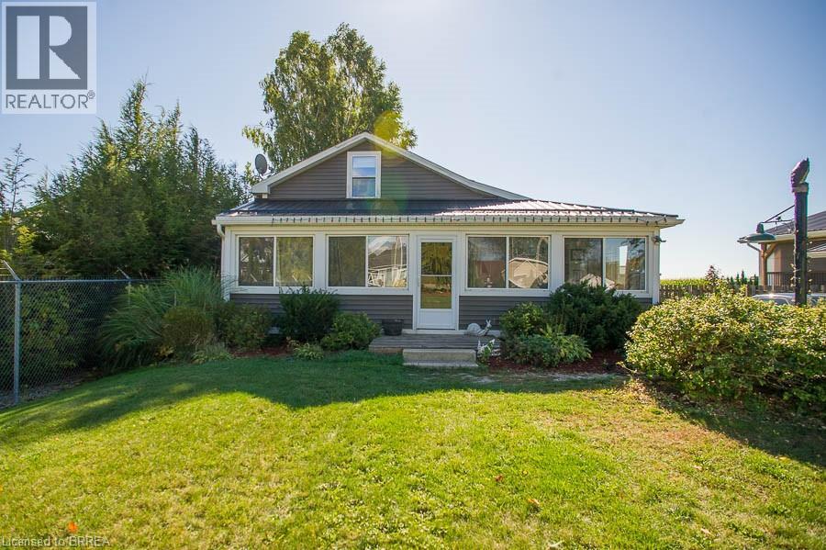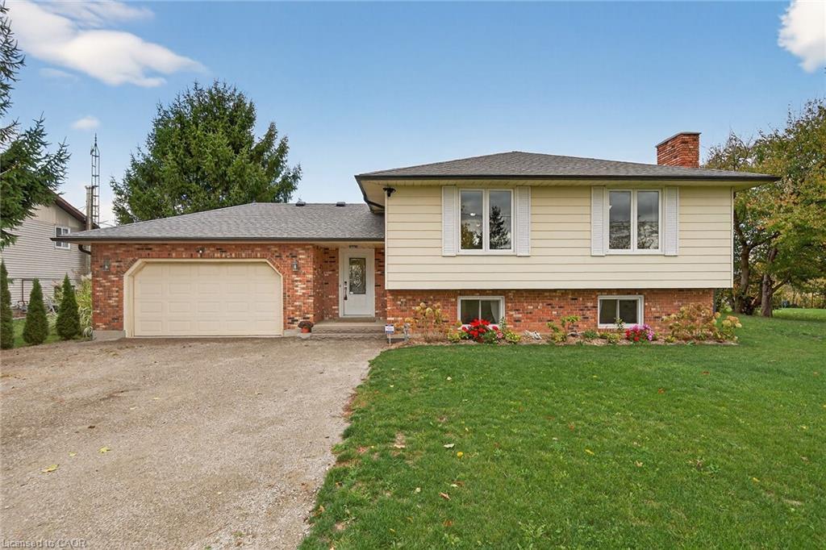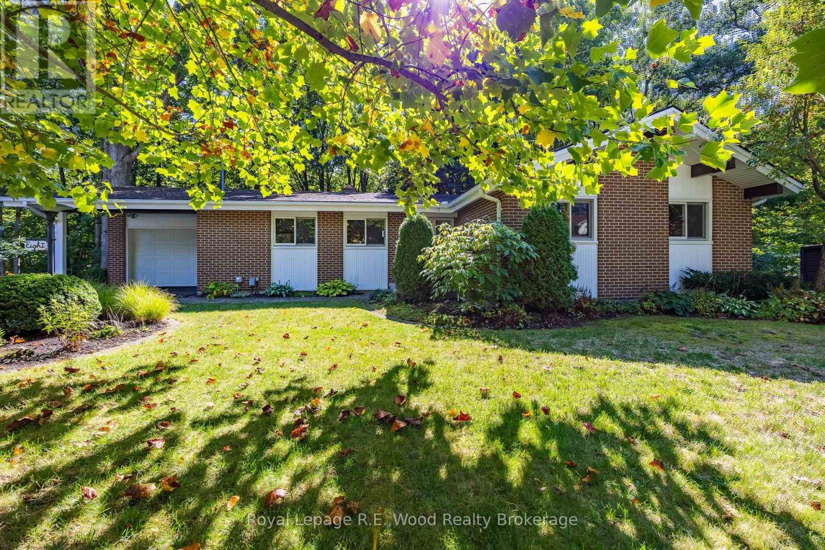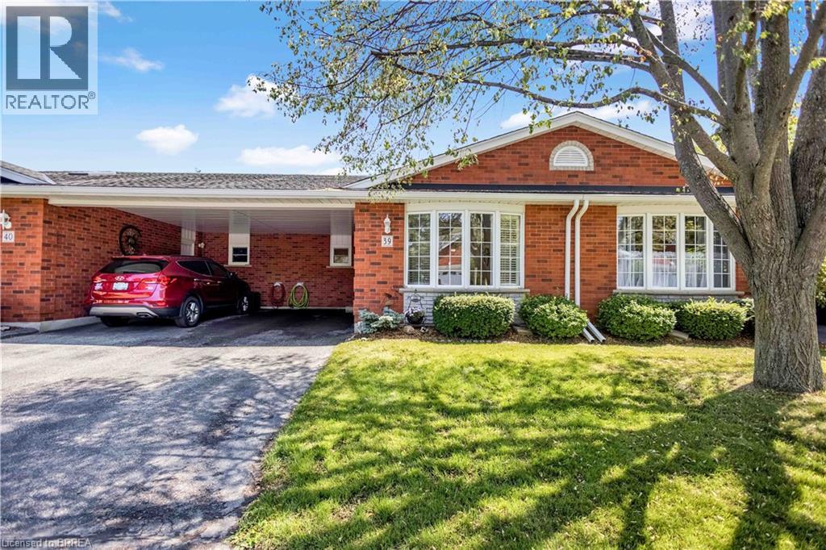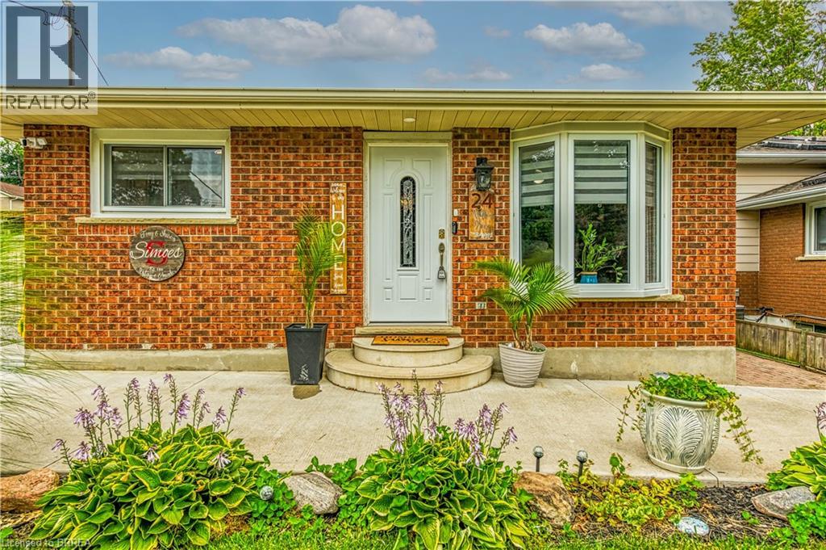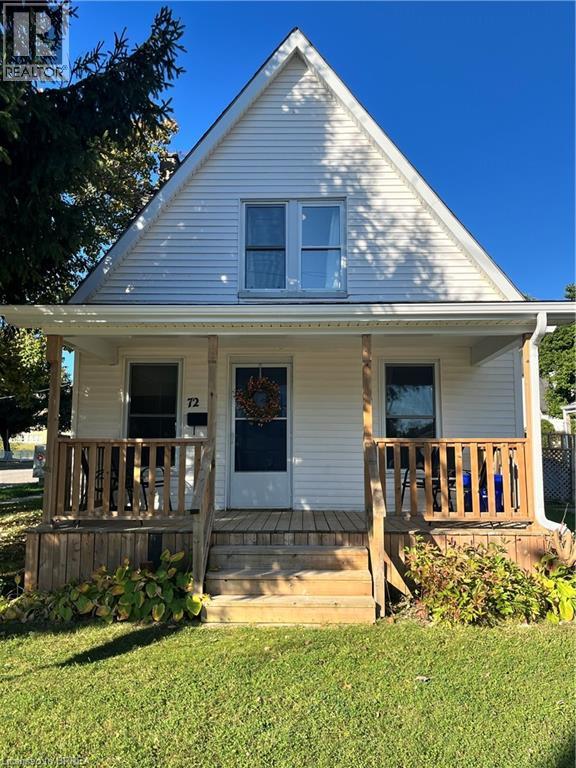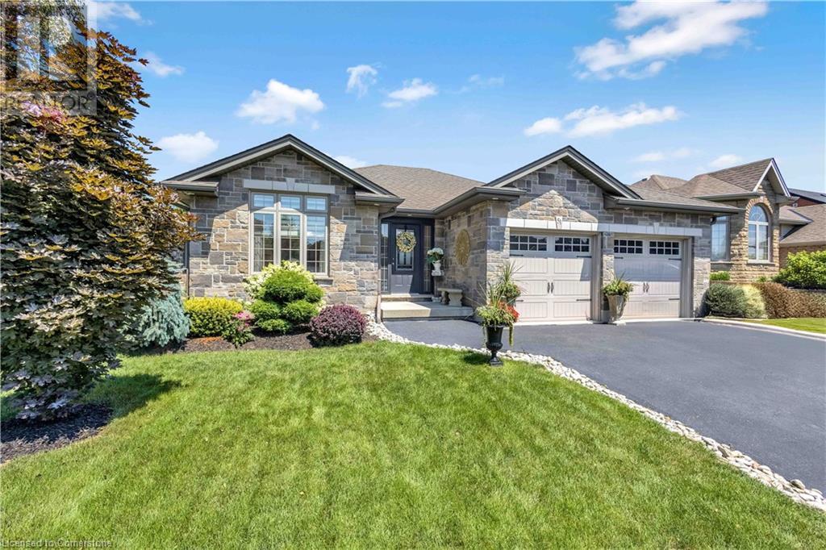
51 Driftwood Dr
51 Driftwood Dr
Highlights
Description
- Home value ($/Sqft)$622/Sqft
- Time on Houseful90 days
- Property typeSingle family
- StyleBungalow
- Median school Score
- Year built2013
- Mortgage payment
Welcome to 51 Driftwood Drive in the Town of Simcoe. This executive build features premium exterior finishing that seamlessly transitions throughout the entire property. From the stone exterior, smooth finished driveway, beautiful landscaping, and backing on the park, enjoy no rear neighbours for amazing privacy. Enjoy a large deck with Gazebo and tons of room to entertain. Moving inside, a large foyer provides natural light to a formal dining area and hardwood flooring throughout. A beautiful kitchen with large island allows you to host and entertain in open concept with views of the park. Premium appliances with stone countertops are featured in this amazing kitchen. Enjoy 2 good size bedrooms with 2 full updated bathrooms. A fully finished basement boasts 2 large bedrooms, 3pc bathroom and a large rec room for additional space. Don't miss out of this amazing bungalow with a spacious double car garage. RSA (id:63267)
Home overview
- Cooling Central air conditioning
- Heat source Natural gas
- Heat type Forced air
- Sewer/ septic Municipal sewage system
- # total stories 1
- # parking spaces 4
- Has garage (y/n) Yes
- # full baths 3
- # total bathrooms 3.0
- # of above grade bedrooms 4
- Has fireplace (y/n) Yes
- Subdivision Town of simcoe
- Lot size (acres) 0.0
- Building size 1326
- Listing # 40753920
- Property sub type Single family residence
- Status Active
- Family room 5.334m X 8.026m
Level: Basement - Bedroom 3.988m X 3.327m
Level: Basement - Bathroom (# of pieces - 3) 3.048m X 2.108m
Level: Basement - Bedroom 5.537m X 3.2m
Level: Basement - Foyer 2.489m X 2.032m
Level: Main - Bathroom (# of pieces - 3) 2.134m X 1.981m
Level: Main - Bedroom 3.429m X 3.175m
Level: Main - Dining room 3.632m X 3.073m
Level: Main - Bathroom (# of pieces - 4) 2.565m X 2.311m
Level: Main - Living room 5.715m X 4.47m
Level: Main - Primary bedroom 4.267m X 3.353m
Level: Main - Kitchen 3.505m X 4.013m
Level: Main
- Listing source url Https://www.realtor.ca/real-estate/28641945/51-driftwood-drive-simcoe
- Listing type identifier Idx

$-2,200
/ Month




