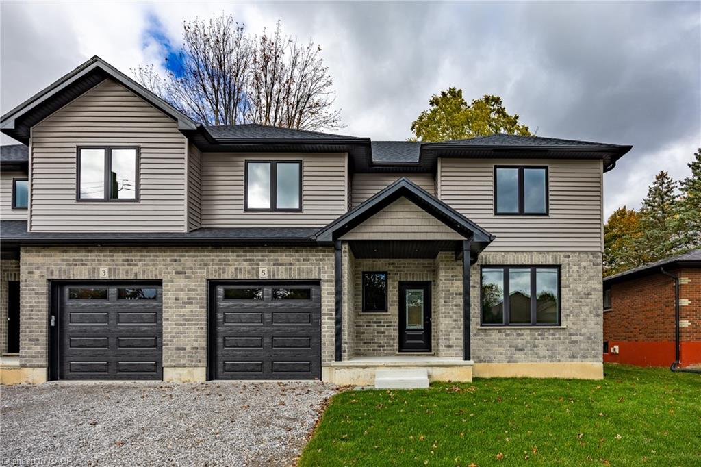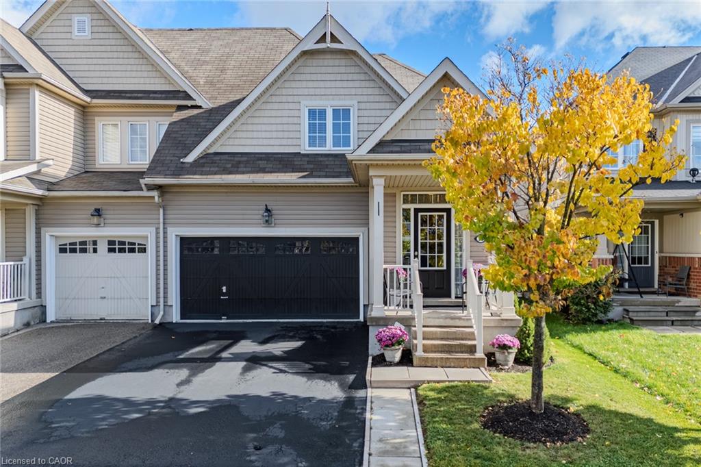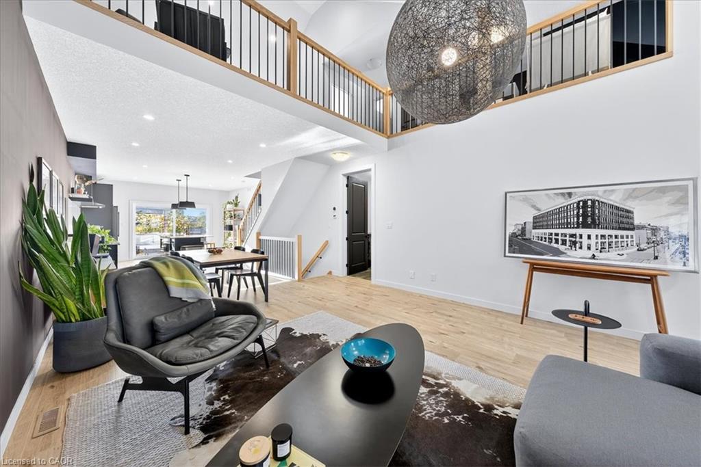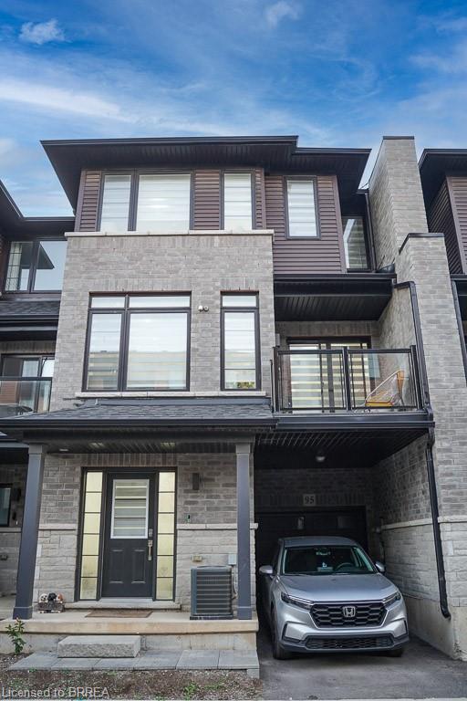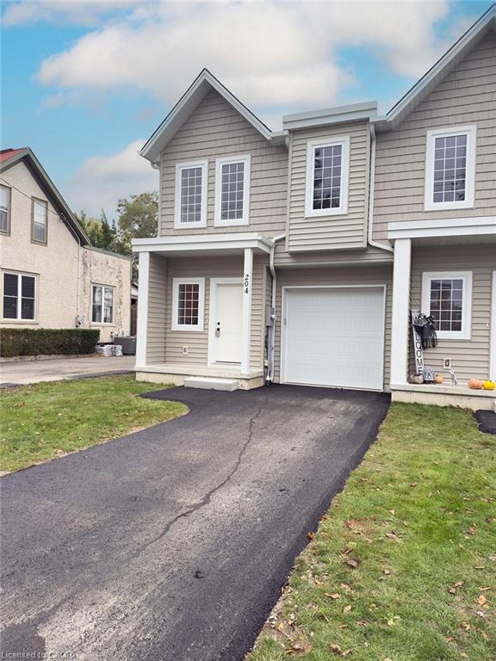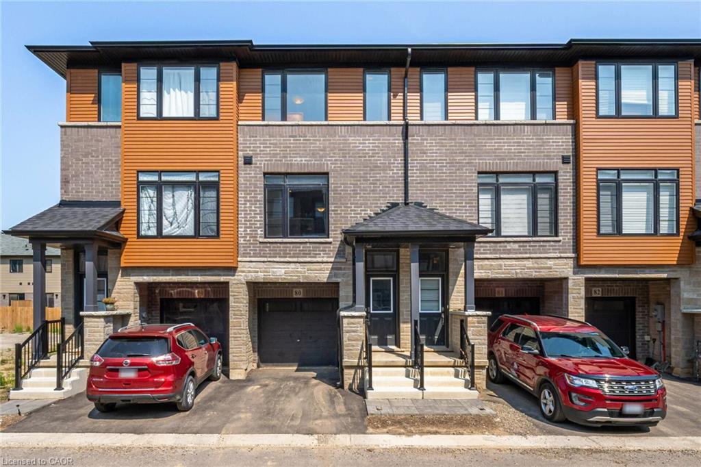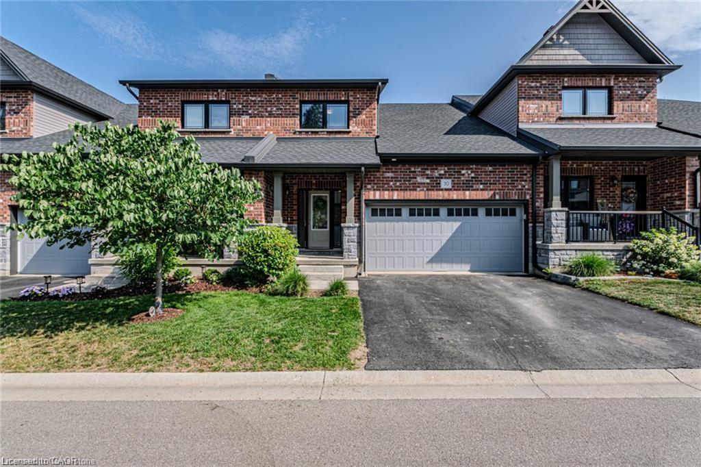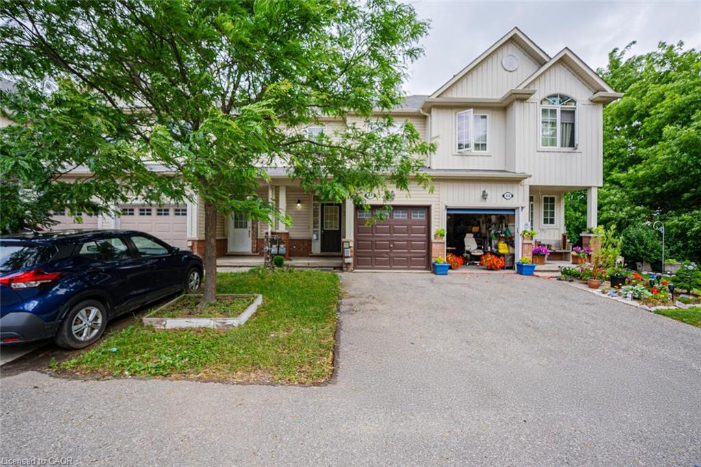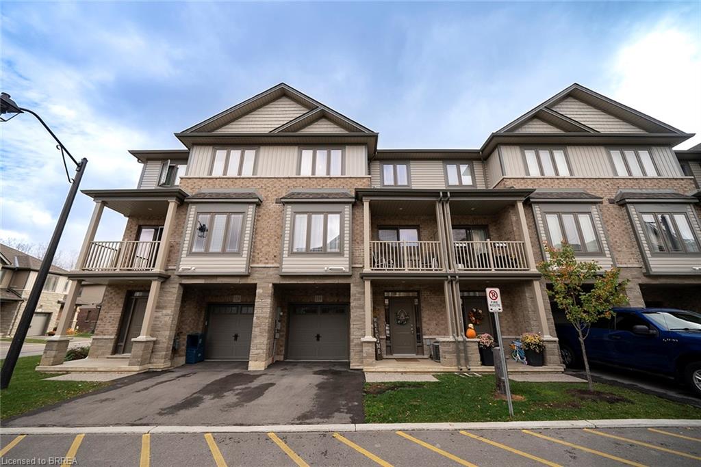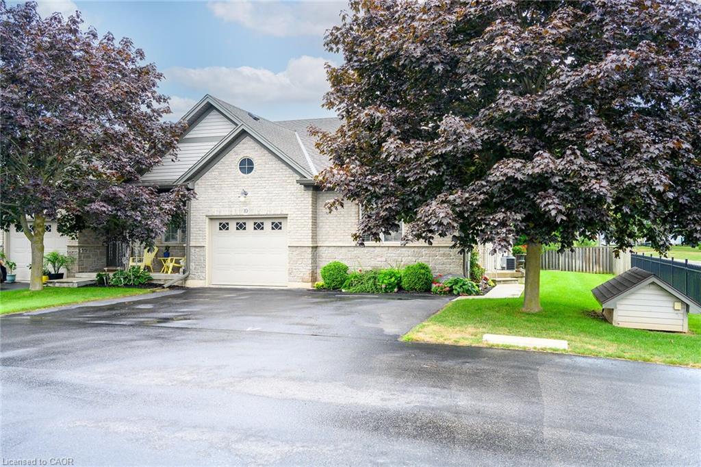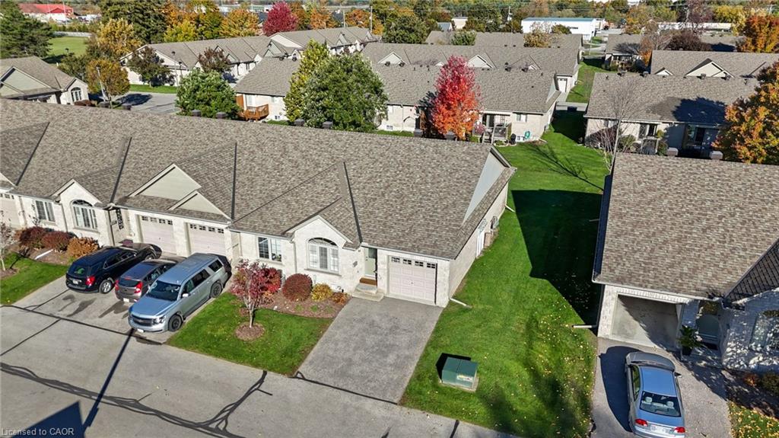
510 Queensway W Unit 33
510 Queensway W Unit 33
Highlights
Description
- Home value ($/Sqft)$573/Sqft
- Time on Housefulnew 14 hours
- Property typeResidential
- StyleBungalow
- Median school Score
- Garage spaces1
- Mortgage payment
Welcome to 510 Queensway W, Unit #33. Well cared for bungalow style Simcoe condominium, completely move in ready! Inside features just under 1800 sqft of finished living space, spacious open concept main level with luxury vinyl plank and hardwood floors, california shutters, one large primary bedroom, nicely renovated 3pc bathroom, upgraded kitchen, main floor laundry with storage and pantry cupboards, and a beautiful gas fireplace. The basement features a large lower level family room, an additional full size bedroom with walk-in-closet, a bonus room, and a 3-piece bathroom. The exterior exclusive use common elements include a comfortable back deck and parking in front of your garage wide enough for two vehicles. There are 2 drilled wells on the property that supply the ground sprinkler system. Kent Creek Estates is conveniently located on Queensway West.
Home overview
- Cooling Central air
- Heat type Fireplace-gas, forced air, natural gas
- Pets allowed (y/n) No
- Sewer/ septic Sewer (municipal)
- Building amenities Bbqs permitted
- Construction materials Brick
- Foundation Poured concrete
- Roof Asphalt shing
- # garage spaces 1
- # parking spaces 2
- Has garage (y/n) Yes
- Parking desc Attached garage
- # full baths 2
- # total bathrooms 2.0
- # of above grade bedrooms 2
- # of below grade bedrooms 1
- # of rooms 12
- Appliances Dishwasher, dryer, stove, washer
- Has fireplace (y/n) Yes
- Laundry information In-suite
- Interior features Other
- County Norfolk
- Area Town of simcoe
- Water source Municipal
- Zoning description Ic
- Lot desc Urban, other
- Basement information Full, finished
- Building size 933
- Mls® # 40784024
- Property sub type Townhouse
- Status Active
- Virtual tour
- Tax year 2025
- Recreational room Basement
Level: Basement - Bonus room Basement
Level: Basement - Bedroom Basement
Level: Basement - Utility Basement
Level: Basement - Bathroom Basement
Level: Basement - Bathroom Main
Level: Main - Kitchen Main
Level: Main - Bedroom Main
Level: Main - Laundry Main
Level: Main - Dining room Main
Level: Main - Foyer Main
Level: Main - Living room Main
Level: Main
- Listing type identifier Idx

$-1,133
/ Month

