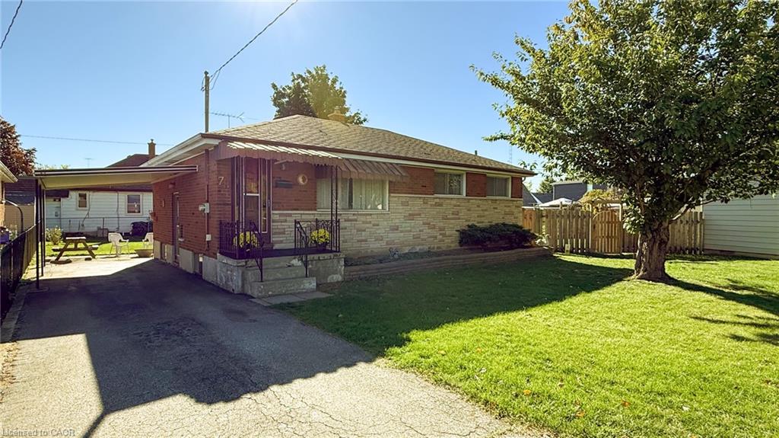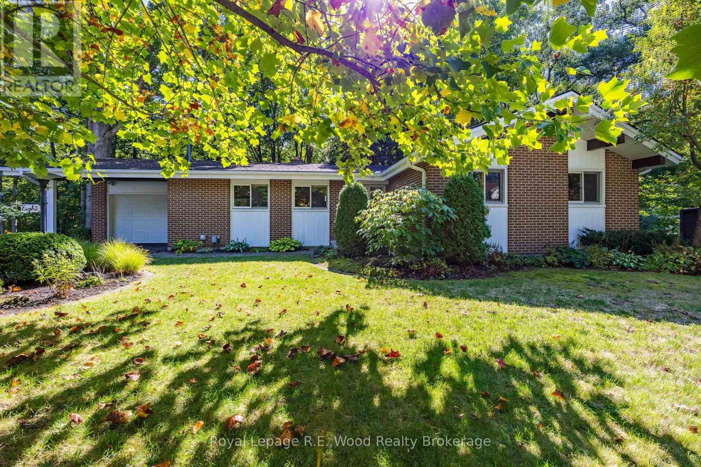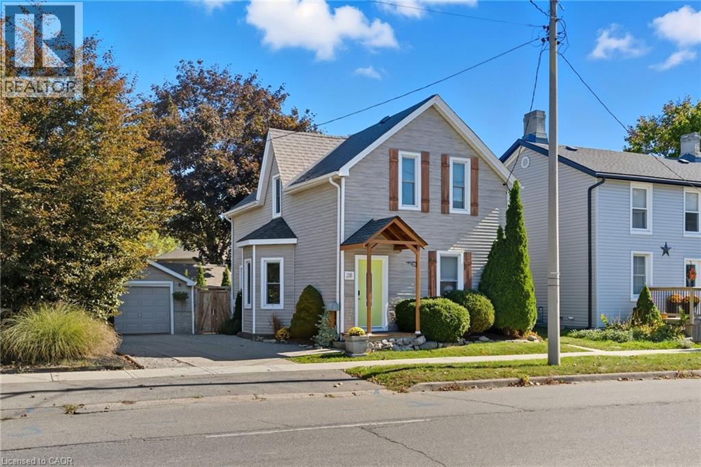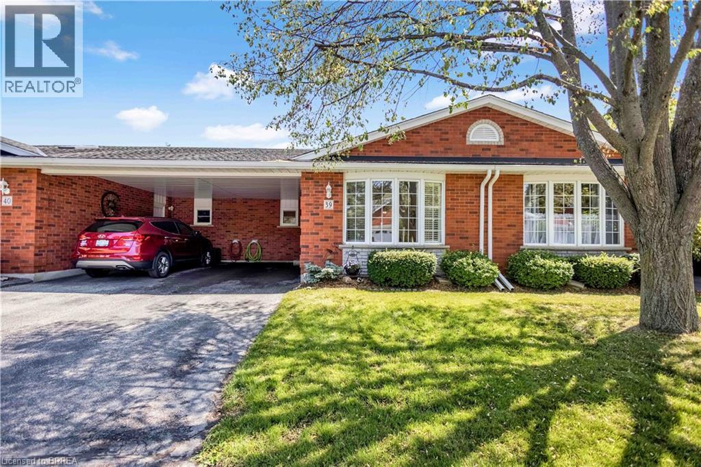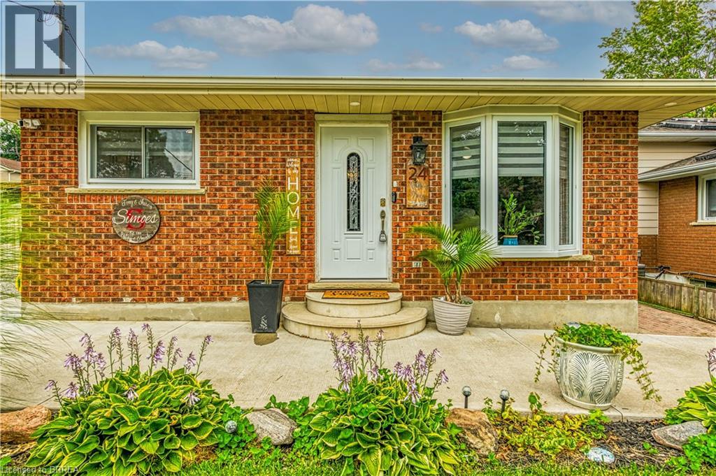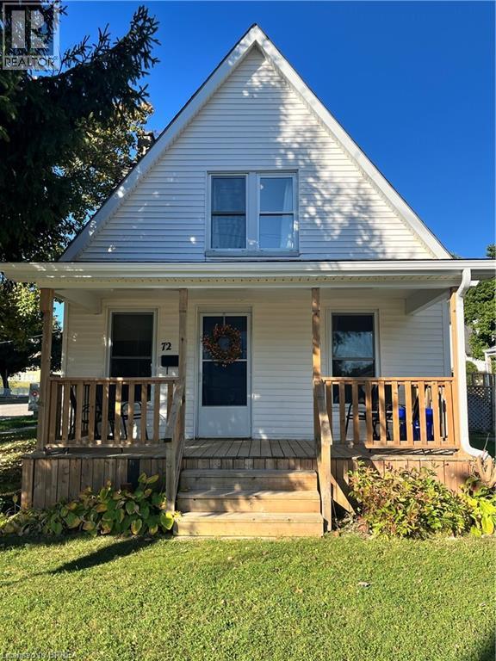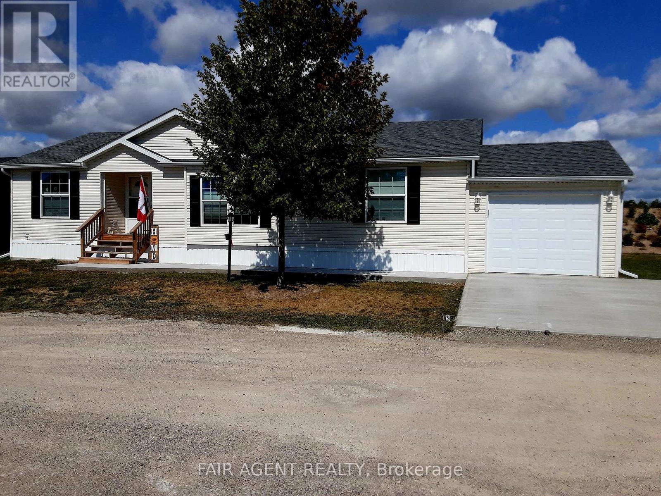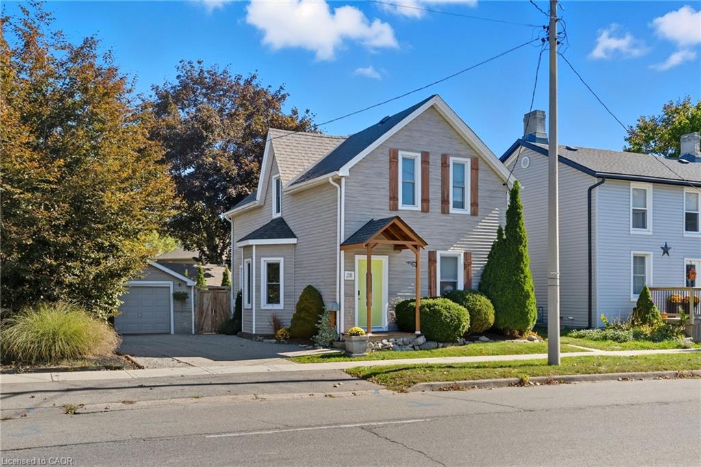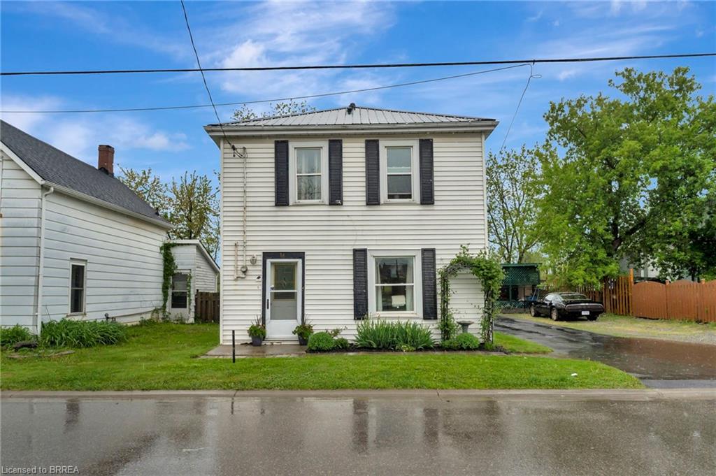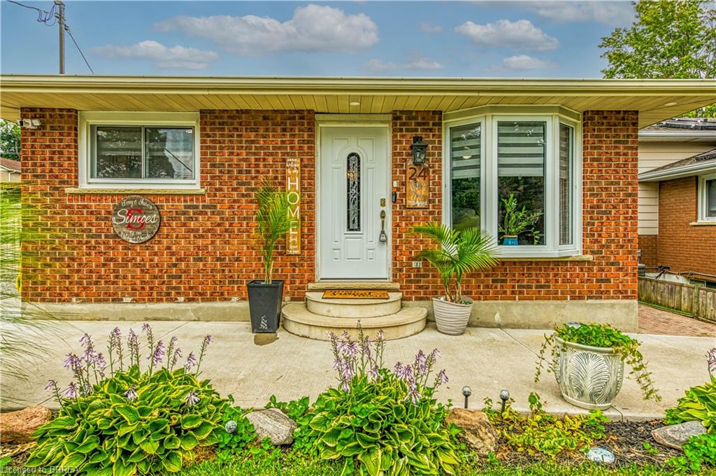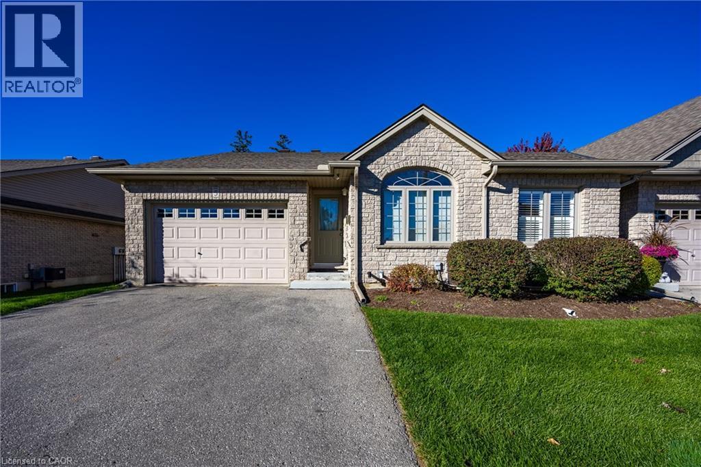
510 W Queensway W Unit 5
510 W Queensway W Unit 5
Highlights
Description
- Home value ($/Sqft)$454/Sqft
- Time on Housefulnew 25 hours
- Property typeSingle family
- Median school Score
- Year built2006
- Mortgage payment
Move in ready condo. One owner unit. This unit includes main floor bedroom and a den/study area that could be an extra bedroom. Large kitchen with plenty of cupboards and room to work. The dining area is big enough for family gatherings. Living area with French doors to the patio area. Bedroom with lighted ceiling fan and large closet. Four piece bathroom and laundry area completes the main floor. Ceramic floors in foyer, kitchen, bathroom and laundry room. Downstairs there is another large bedroom with huge walk -in closet. Family room with gas fireplace and room enough for a pool table. The three piece bathroom includes a stand uo shower. Also a storage area and a large utility room for plenty of extra space. Garage is 13 ft. X 14 ft. with auto garage door opener. This is the condo for you! Come and have a look. (id:63267)
Home overview
- Cooling Central air conditioning
- Heat source Natural gas
- Heat type Forced air
- Sewer/ septic Municipal sewage system
- # total stories 1
- Construction materials Wood frame
- # parking spaces 2
- Has garage (y/n) Yes
- # full baths 2
- # total bathrooms 2.0
- # of above grade bedrooms 3
- Has fireplace (y/n) Yes
- Community features Community centre
- Subdivision Town of simcoe
- Lot desc Lawn sprinkler, landscaped
- Lot size (acres) 0.0
- Building size 1200
- Listing # 40770953
- Property sub type Single family residence
- Status Active
- Storage 4.191m X 1.905m
Level: Lower - Utility 3.886m X 4.293m
Level: Lower - Bedroom 4.064m X 4.775m
Level: Lower - Bathroom (# of pieces - 4) 2.261m X 2.362m
Level: Lower - Recreational room 4.089m X 8.458m
Level: Lower - Foyer 4.064m X 1.295m
Level: Main - Laundry 3.175m X 1.651m
Level: Main - Living room 5.029m X 4.039m
Level: Main - Den 2.667m X 3.683m
Level: Main - Dinette 4.166m X 3.023m
Level: Main - Primary bedroom 3.861m X 4.293m
Level: Main - Bathroom (# of pieces - 4) 3.099m X 2.261m
Level: Main - Kitchen 4.064m X 3.759m
Level: Main
- Listing source url Https://www.realtor.ca/real-estate/29009253/510-queensway-w-unit-5-simcoe
- Listing type identifier Idx

$-1,109
/ Month

