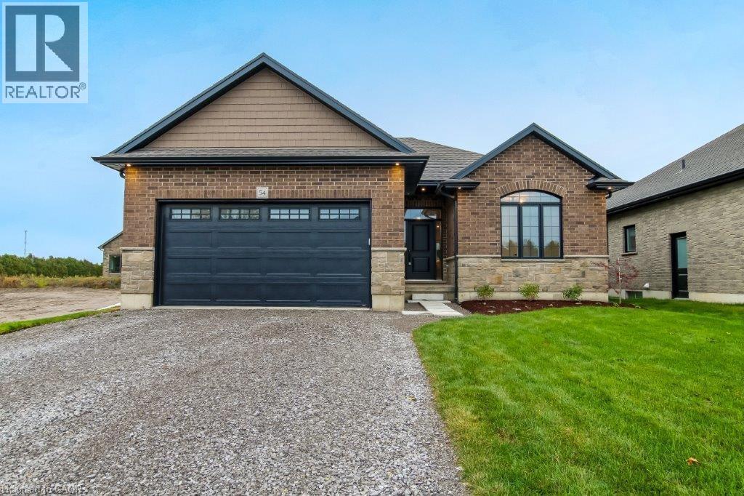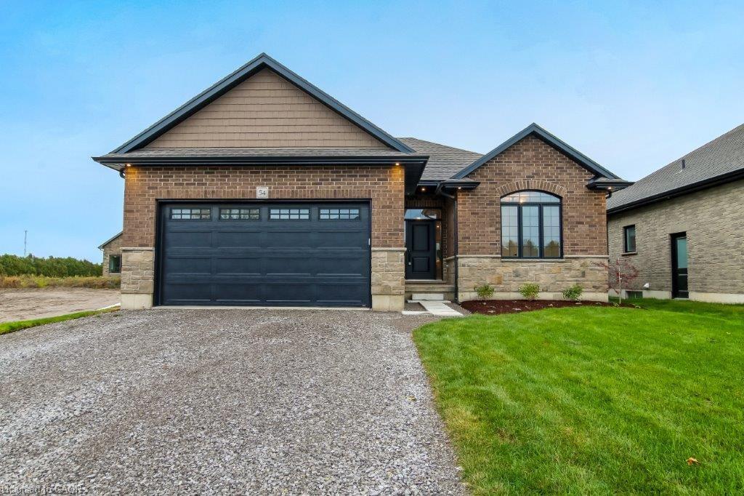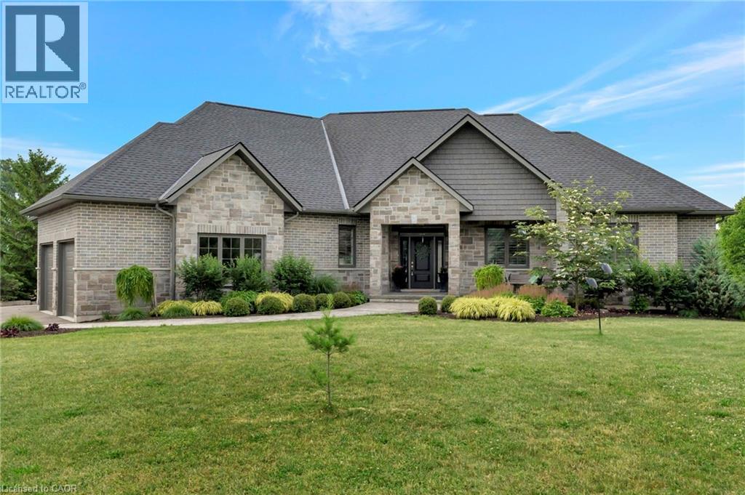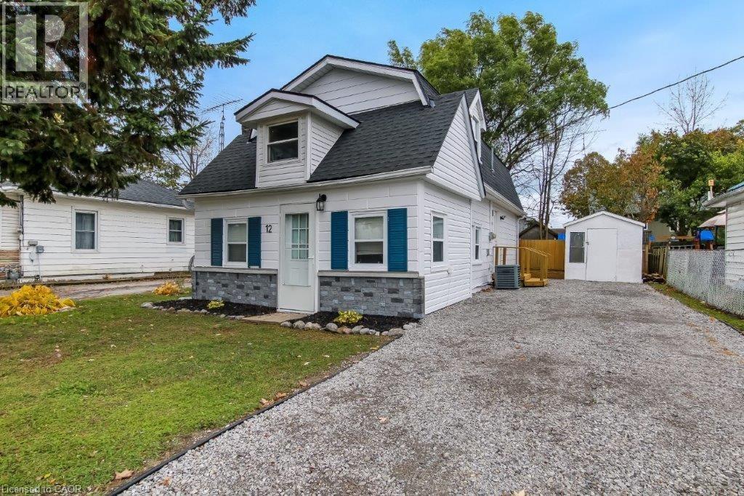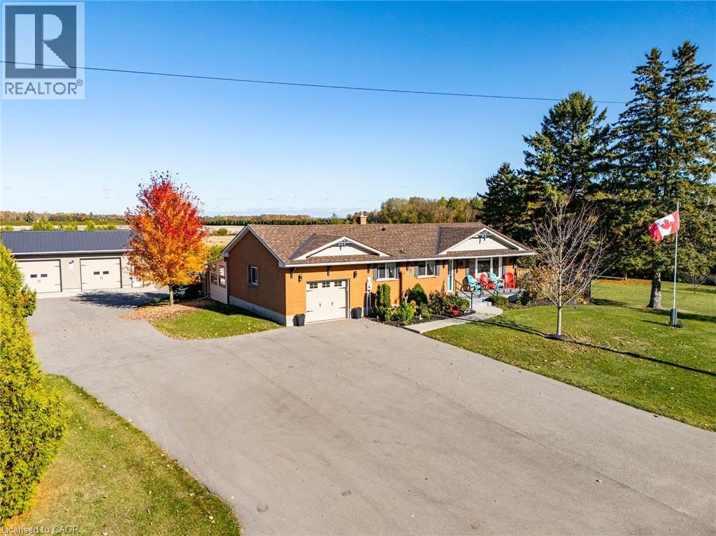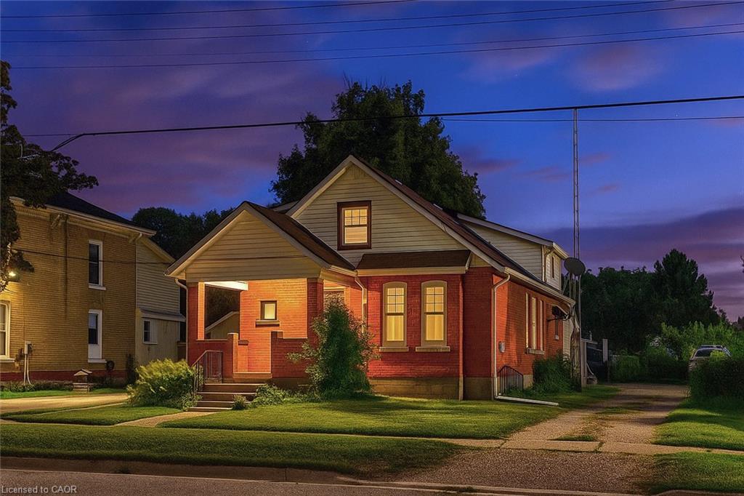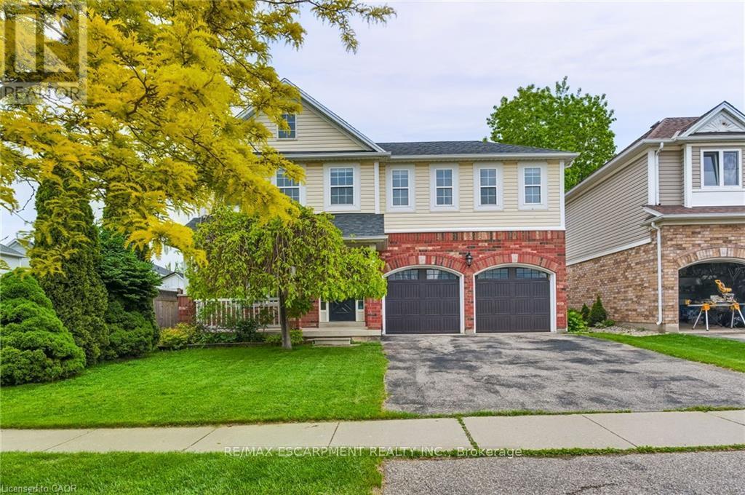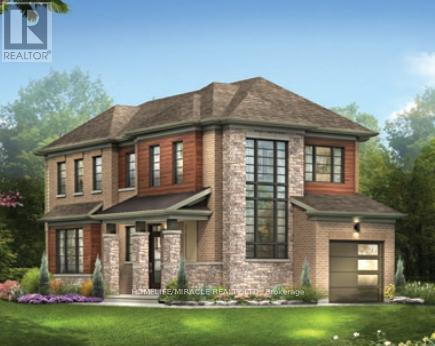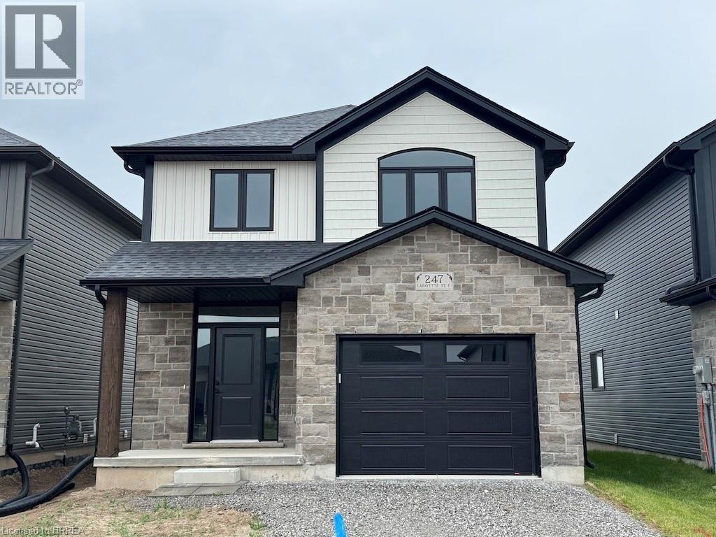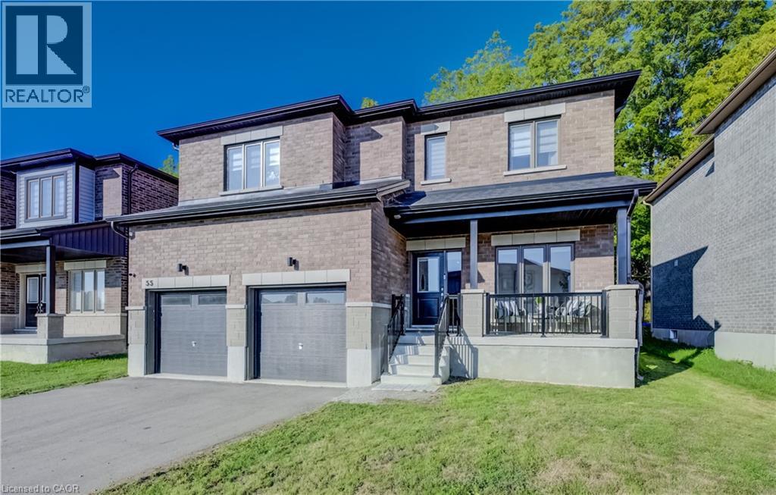
Highlights
Description
- Home value ($/Sqft)$217/Sqft
- Time on Houseful13 days
- Property typeSingle family
- Style2 level
- Median school Score
- Year built2023
- Mortgage payment
Welcome to this spacious and thoughtfully designed five-bedroom, four-bathroom home, offering over 2,700 square feet of above-grade living space in a desirable family-friendly neighbourhood just 15 minutes from the beaches of Port Dover & 5 minutes to Fanshawe College campus. From the moment you step inside, you are greeted with quality finishes, including engineered hardwood flooring, quartz countertops, smooth ceilings on the main floor, and ceramic tile in the foyer, all combining to create a refined yet welcoming atmosphere. The open-concept main floor has been designed with both comfort and functionality in mind. A bright and modern kitchen offers ample cabinetry, sleek quartz counters, and generous storage space, making it ideal for both everyday living and entertaining. The adjoining dining area provides the perfect setting for family meals or gatherings with friends, while the spacious living room, highlighted by large windows, allows natural light to pour in and create a warm, inviting environment. Upstairs, the thoughtful layout continues with five well-proportioned bedrooms. Two of these bedrooms enjoy ensuite privileges, providing convenience and privacy for family members or guests. The primary suite offers a retreat-like setting with its own ensuite bath, while the additional bedrooms are versatile enough to accommodate children, guests, or even a dedicated home office. A second-floor laundry room adds to the ease of daily living.The unfinished basement presents a blank canvas for future customization, whether you envision a recreation room, home gym, or additional living space, the possibilities are endless. Set on a quiet crescent, this home provides a safe and peaceful environment, while remaining close to excellent schools, parks, trails, shopping, and local amenities. Combining space, quality, and practicality, this property is perfectly suited for a growing family ready to settle into a home that meets their needs today and for years to come. (id:63267)
Home overview
- Cooling Central air conditioning
- Heat source Natural gas
- Heat type Forced air, heat pump
- Sewer/ septic Municipal sewage system
- # total stories 2
- # parking spaces 6
- Has garage (y/n) Yes
- # full baths 3
- # half baths 1
- # total bathrooms 4.0
- # of above grade bedrooms 5
- Community features Quiet area
- Subdivision Town of simcoe
- Lot size (acres) 0.0
- Building size 3684
- Listing # 40780745
- Property sub type Single family residence
- Status Active
- Bedroom 3.505m X 4.648m
Level: 2nd - Bedroom 4.699m X 3.353m
Level: 2nd - Laundry 1.727m X 2.591m
Level: 2nd - Bathroom (# of pieces - 4) Measurements not available
Level: 2nd - Bedroom 3.353m X 3.327m
Level: 2nd - Primary bedroom 4.216m X 3.962m
Level: 2nd - Other 2.337m X 1.803m
Level: 2nd - Bedroom 3.505m X 3.861m
Level: 2nd - Full bathroom Measurements not available
Level: 2nd - Bathroom (# of pieces - 5) Measurements not available
Level: 2nd - Breakfast room 3.277m X 4.597m
Level: Main - Mudroom 2.134m X 3.378m
Level: Main - Bathroom (# of pieces - 2) Measurements not available
Level: Main - Dining room 3.81m X 3.378m
Level: Main - Foyer 2.972m X 3.861m
Level: Main - Kitchen 3.023m X 4.597m
Level: Main - Living room 4.775m X 4.597m
Level: Main - Office 2.87m X 2.845m
Level: Main
- Listing source url Https://www.realtor.ca/real-estate/29011174/55-tulip-crescent-simcoe
- Listing type identifier Idx

$-2,133
/ Month

