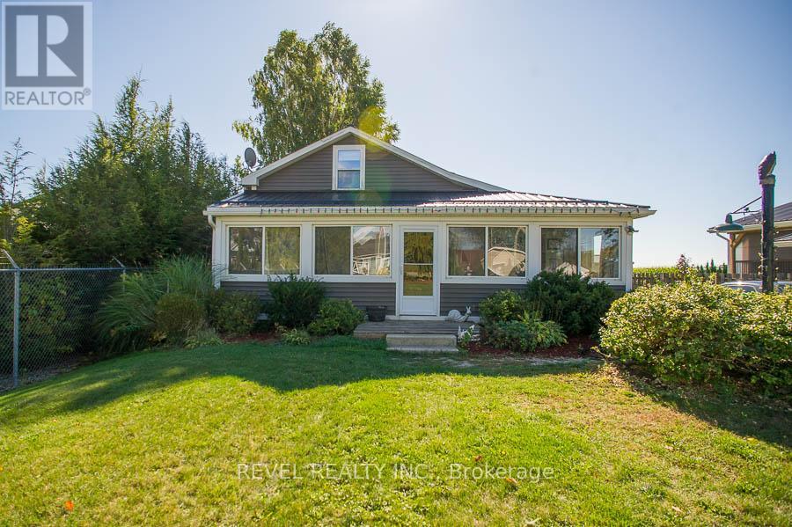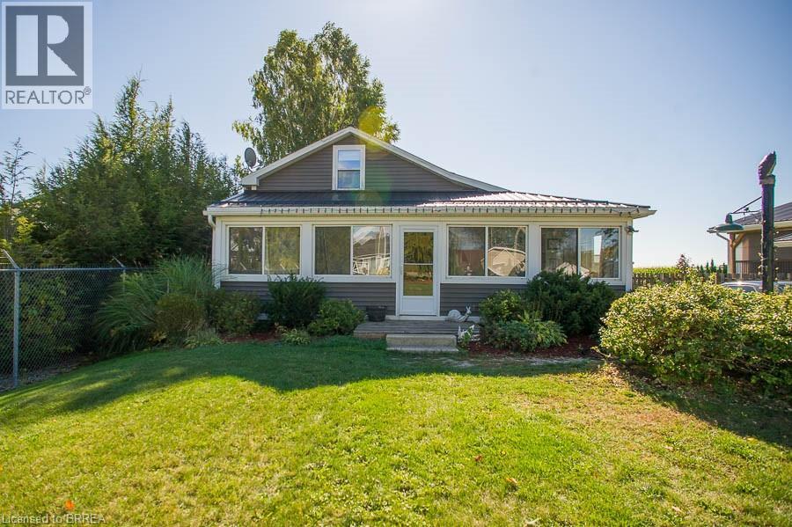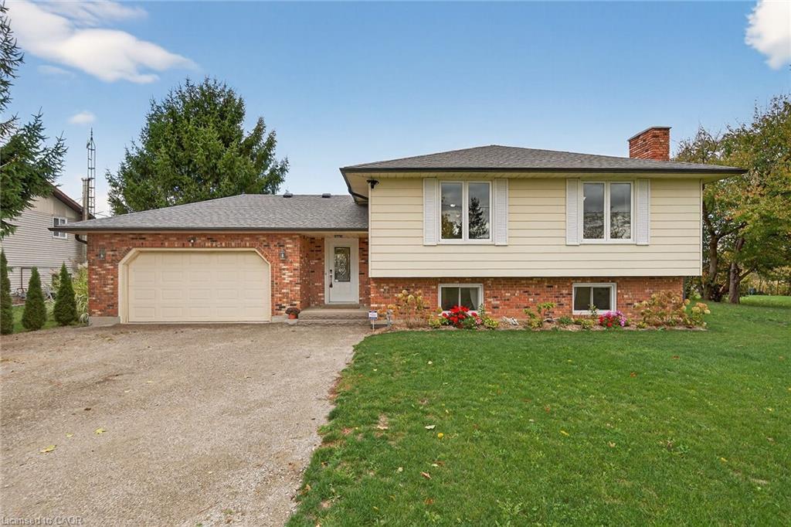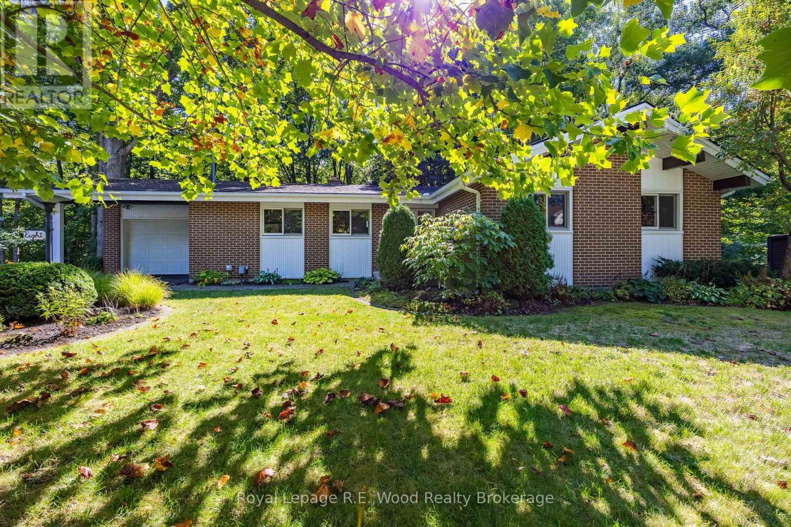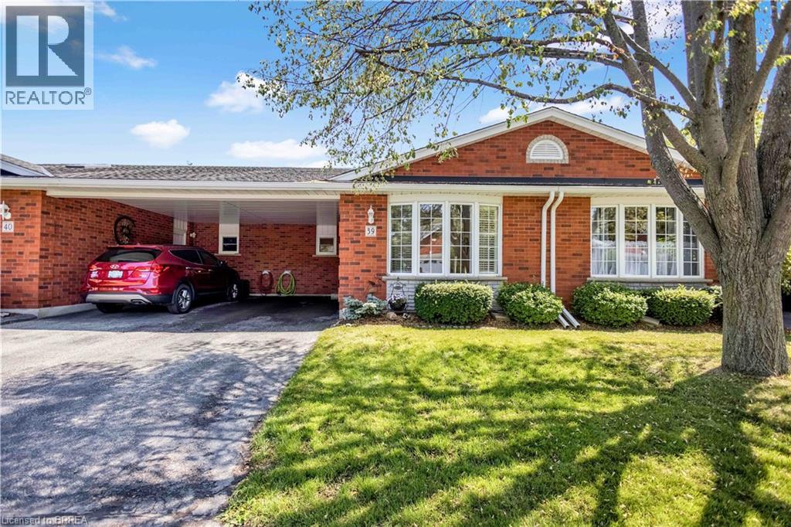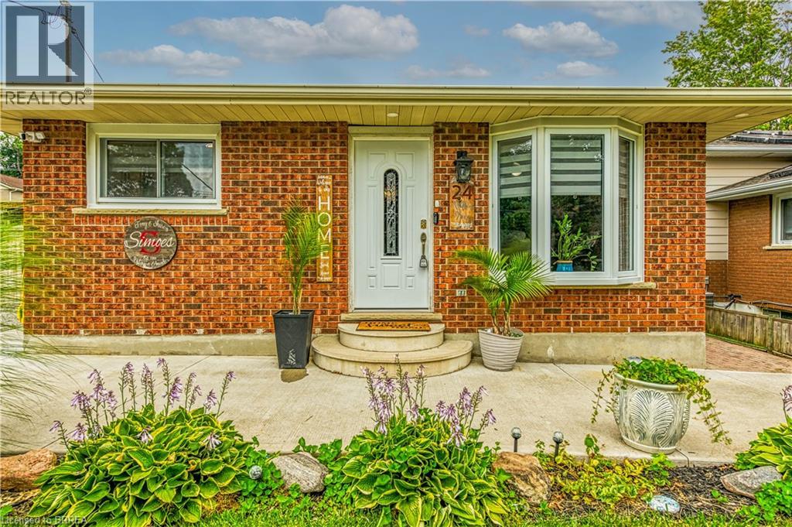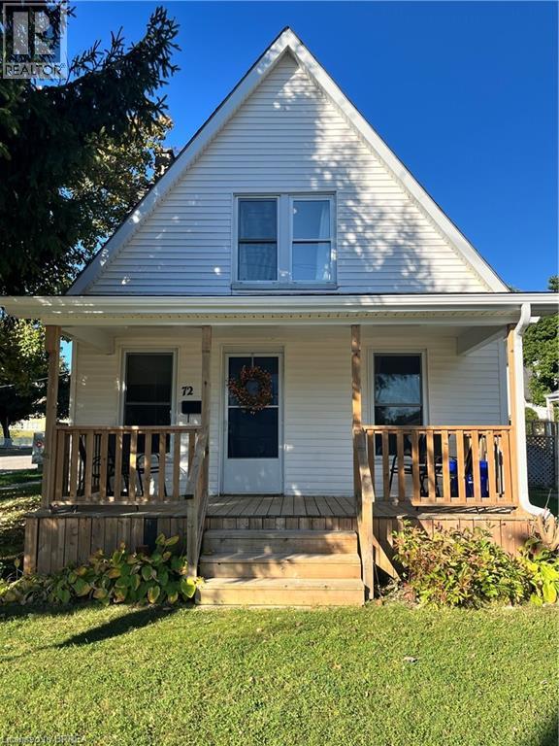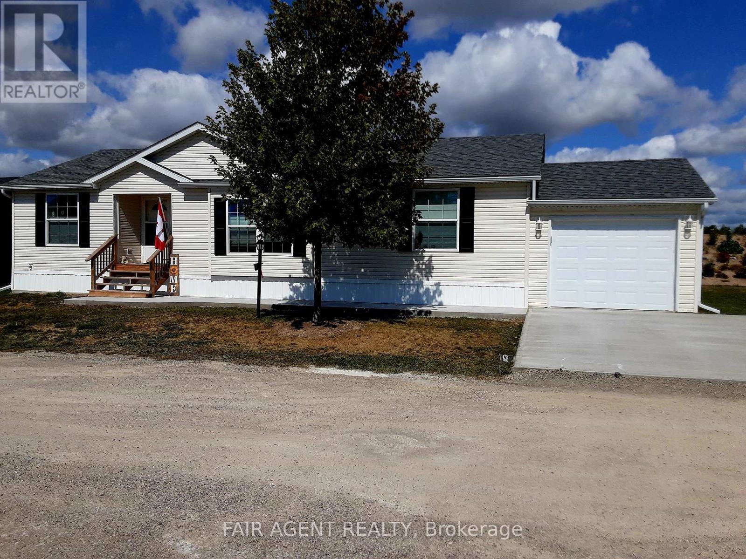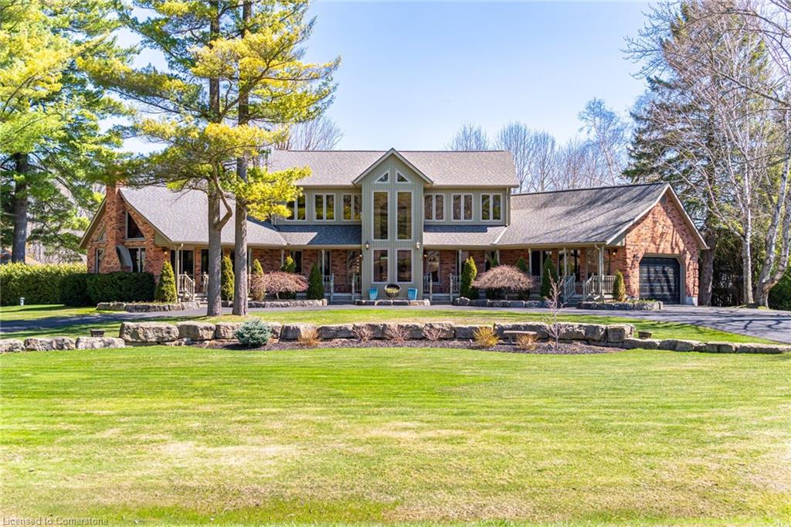
Highlights
Description
- Home value ($/Sqft)$330/Sqft
- Time on Houseful88 days
- Property typeResidential
- StyleTwo story
- Median school Score
- Garage spaces2
- Mortgage payment
Stunning, One-of-a-Kind Architectural Masterpiece!!!This exceptional country residence captivates from the very first glance with unmatched curb appeal and distinctive design. A true architectural gem, the home showcases custom exposed timber and iron construction, offering a dramatic welcome with soaring 26-foot ceilings in the foyer & great room. Anchoring the space is a striking gas stove and dramatic staircase just two of of the many bespoke touches throughout. The chefs kitchen is a showstopper in its own right, thoughtfully positioned between the great room & the expansive rear deck. Designed for seamless indoor-outdoor living, its perfect for entertaining on any scale, from intimate gatherings to grand events incorporating the sparkling heated saltwater pool, hot tub, deck, & beyond. Prepare to be awestruck yet again in the window-walled family room, where vaulted ceilings rise above a stunning floor-to-ceiling brick fireplace. Here, panoramic views of the beautifully manicured grounds, create a tranquil yet breathtaking backdrop for family gatherings. The main floor offers 2 bedrooms, including an expansive primary suite that feels like a private retreat. It features a luxurious 5-piece spa-style bath w/glass shower enclosure, a generous walk-in closet & direct access to the deck through a private walkout. Additional features include renovated 3 piece bath & laundry rm. The sweeping, open-riser circular staircase leads to the equally impressive upper level. Here you'll find two spacious bedrooms, a sleek and modern 3-piece bathroom, and a versatile loft-style den or studio area. The open-to-below wrap around balcony offers a front-row seat to the craftsmanship of the handcrafted artistry that defines this remarkable home. For the hobbyist or DIY, an incredible bonus awaits: heated 1,200 sq ft- accessory building, fully equipped with a 3-piece bathroom. This versatile space is ideal for a workshop, studio- home gym, the possibilities are endless!
Home overview
- Cooling Central air
- Heat type Forced air, natural gas
- Pets allowed (y/n) No
- Sewer/ septic Septic tank
- Construction materials Brick veneer, wood siding, other
- Foundation Concrete block, poured concrete
- Roof Asphalt shing
- Exterior features Landscaped, lawn sprinkler system, lighting
- Other structures Workshop
- # garage spaces 2
- # parking spaces 14
- Has garage (y/n) Yes
- Parking desc Attached garage, garage door opener, asphalt, circular
- # full baths 3
- # total bathrooms 3.0
- # of above grade bedrooms 4
- # of rooms 15
- Appliances Bar fridge, water purifier, water softener, built-in microwave, dishwasher, dryer, refrigerator, satellite dish, stove, washer
- Has fireplace (y/n) Yes
- Laundry information Main level
- Interior features Central vacuum, ceiling fan(s), water treatment
- County Norfolk
- Area Town of simcoe
- Water source Drilled well
- Zoning description A
- High school St. joseph's/ holy trinity
- Lot desc Rural, near golf course, hospital, library, quiet area, rec./community centre, schools, shopping nearby, other
- Lot dimensions 150 x 250
- Approx lot size (range) 0.5 - 1.99
- Basement information Partial, partially finished, sump pump
- Building size 4507
- Mls® # 40754711
- Property sub type Single family residence
- Status Active
- Tax year 2024
- Bedroom Large Closet: 11.481m X 3.251m
Level: 2nd - Loft Overlooking dining room, large windows, vaulted ceiling Exposed wood and steel trusses.: 5.664m X 5.232m
Level: 2nd - Bedroom Large Closet: 3.734m X 3.251m
Level: 2nd - Bathroom Renovated 4 pc bath: 3.251m X 6.604m
Level: 2nd - Recreational room Basement: 4.699m X 1.905m
Level: Basement - Custom cabinetry, dual sink, stone counter + Kohler undermount, Window, Chandelier over Bath, Custom Shower: 3.277m X 2.362m
Level: Main - Primary bedroom 5 Pc fully renovated ensuite bath with custom glass shower and separate tub. Walk out to Deck, Pool & Hot Tub, Vaulted ceiling, hardwood floors, large walk in closet.: 3.277m X 3.251m
Level: Main - Great room Vaulted ceilings with Brick floor to ceiling gas Firpelace and Hardwood floor.: 3.251m X 6.02m
Level: Main - Kitchen Custom hand-crafted cabinetry with crown molding, solid wood, glass front upper cabinets with beaded glass, stone counters, breakfast bar with counter / pass-through to Dining Room Centre Island with bar sink, built-in microwave, Kenmore Range, Maytag dishwasher, Kenmore Refrigerator: 2.845m X 2.134m
Level: Main - Dinette Family size, Open to Kitchen, extra wide door (7'8") Walkout to Deck: 6.604m X 5.055m
Level: Main - Dining room Vaulted 26 foot ceilings with handcrafted timber and steel exposed trusses. Gas Stove, Circular Staircase.: 1.753m X 1.956m
Level: Main - Pantry Shelving: 2.845m X 4.013m
Level: Main - Bathroom 3 piece bathroom: 2.845m X 4.013m
Level: Main - Laundry Samsung Laundry Team (2023), stone counters, laundry sink, built-in cabinetry, walk-in linen closet with built in shelving.: 2.845m X 2.362m
Level: Main - Bedroom Currently being utilized as private office. Hardwood Floors, Double closets with built in shelving, 2 large windows.: 3.277m X 6.045m
Level: Main
- Listing type identifier Idx

$-3,970
/ Month




