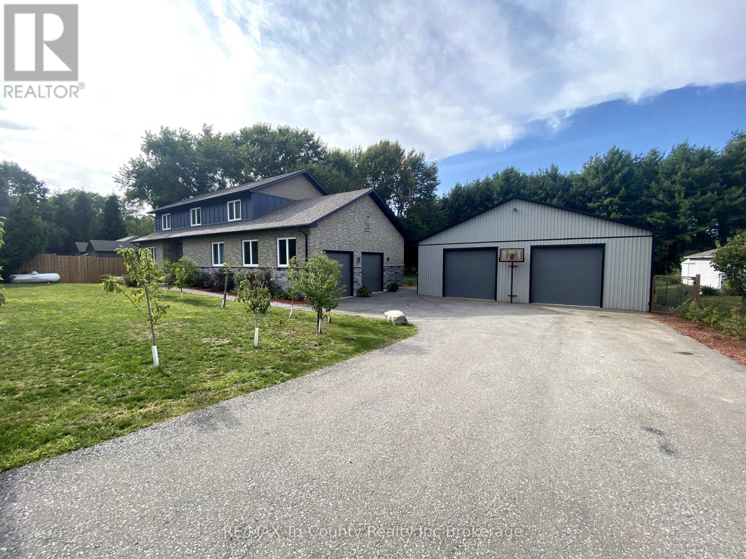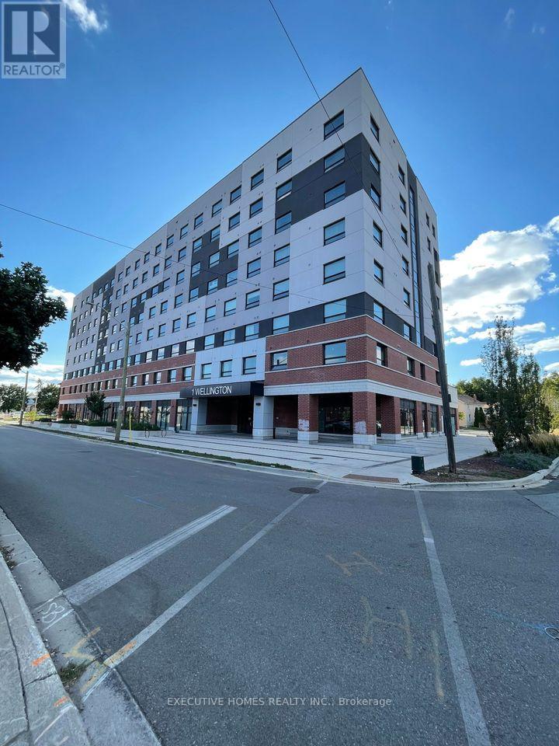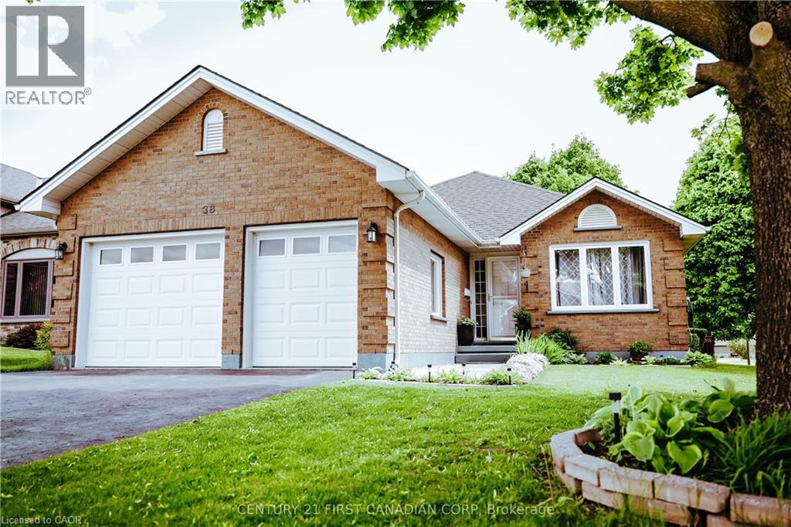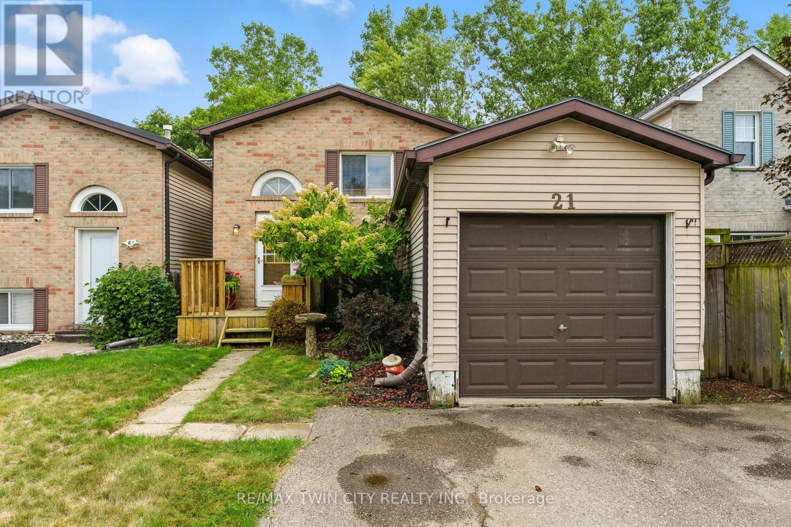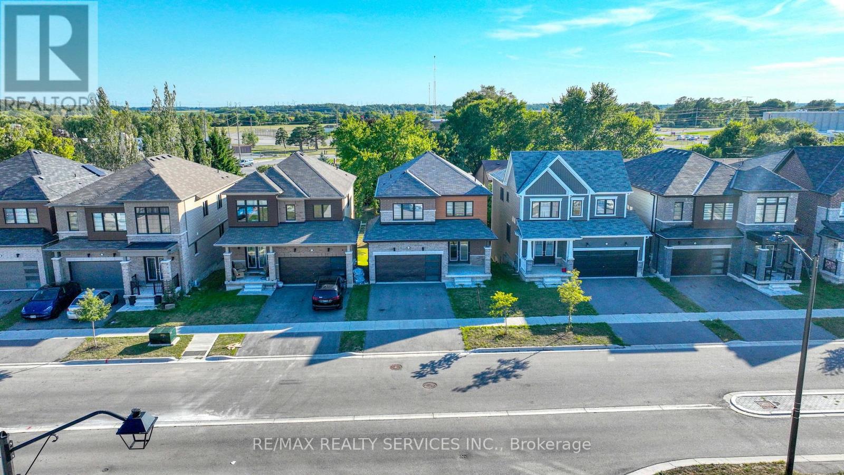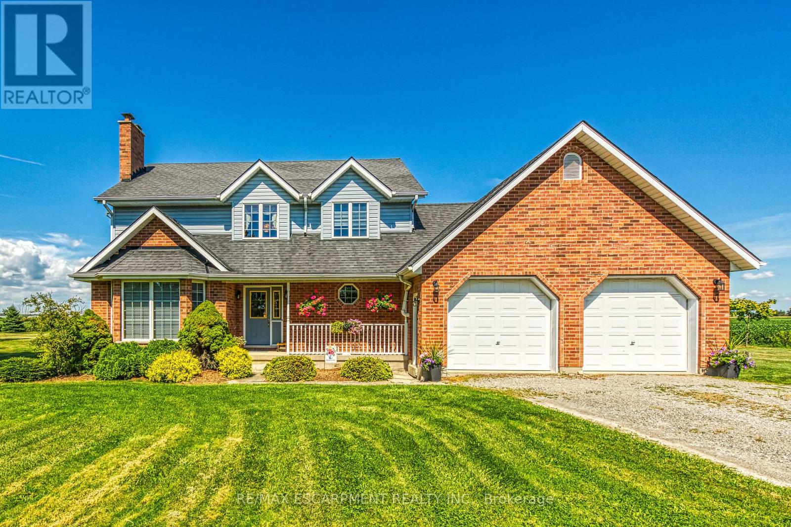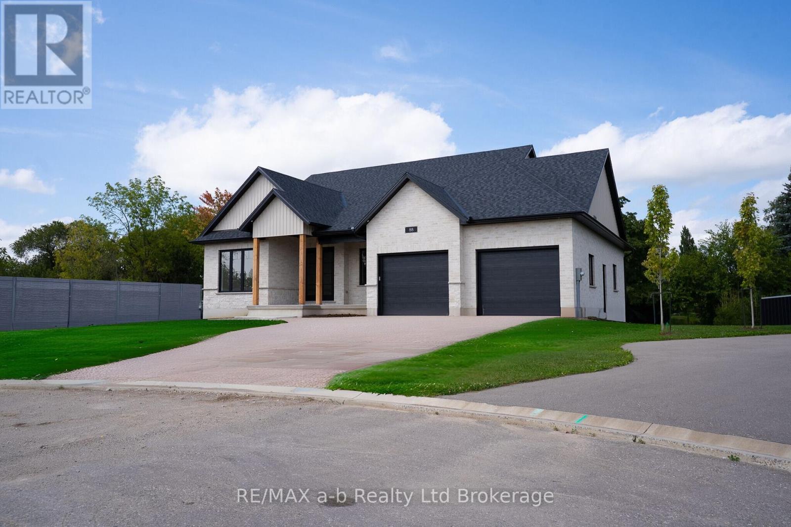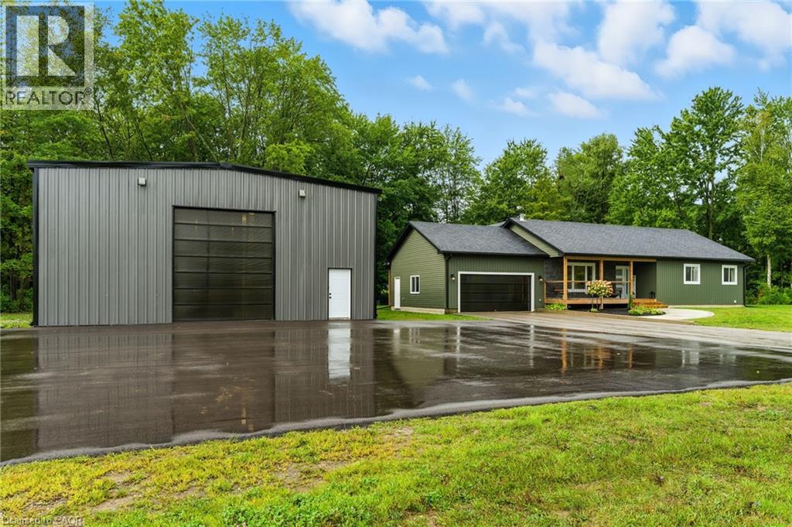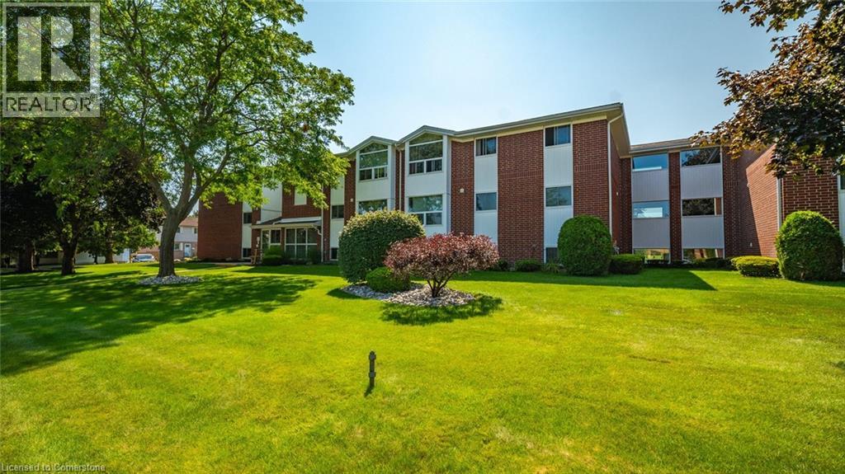
Highlights
Description
- Home value ($/Sqft)$374/Sqft
- Time on Houseful23 days
- Property typeSingle family
- Median school Score
- Mortgage payment
Welcome to 60 Donly Dr. - Unit 303, a beautifully updated 2-bedroom, 1-bathroom condo that’s move-in ready and designed for low-cost, stress-free living. The entire unit features brand new luxury vinyl flooring and fresh paint in timeless, neutral tones, offering a bright and welcoming atmosphere that offers the perfect backdrop to suit any style of furniture or colour palette. The functional layout includes a galley kitchen, open dining/living area, and a convenient in-unit storage room. Enjoy the benefits of a secure entrance, a well-kept building, assigned parking, and very clean on-site shared laundry facilities. Relax with views of a mature tree right outside your window, adding privacy and a touch of nature to your home. Perfect for first-time buyers, downsizers, or investors, this unit offers unbeatable value in a quiet, well-maintained community close to shops, parks, public transit, and local amenities. If you’re looking for affordable comfort in a great location—this is it! (id:63267)
Home overview
- Cooling Window air conditioner
- Heat source Electric
- Heat type Baseboard heaters
- Sewer/ septic Municipal sewage system
- # total stories 1
- # parking spaces 1
- # full baths 1
- # total bathrooms 1.0
- # of above grade bedrooms 2
- Community features Community centre
- Subdivision Town of simcoe
- Lot size (acres) 0.0
- Building size 800
- Listing # 40759104
- Property sub type Single family residence
- Status Active
- Primary bedroom 3.15m X 3.353m
Level: Main - Kitchen 2.515m X 2.362m
Level: Main - Bedroom 3.175m X 2.819m
Level: Main - Dining room 2.692m X 3.302m
Level: Main - Bathroom (# of pieces - 3) 2.159m X 1.626m
Level: Main - Living room 3.2m X 5.004m
Level: Main
- Listing source url Https://www.realtor.ca/real-estate/28729211/60-donly-drive-unit-303-simcoe
- Listing type identifier Idx

$-385
/ Month




