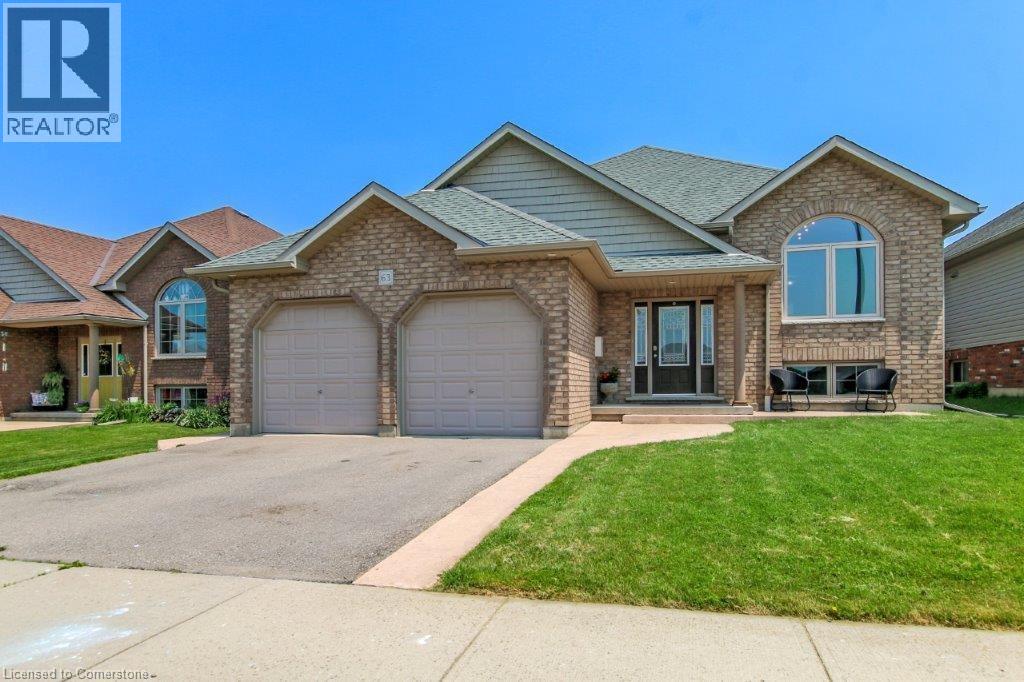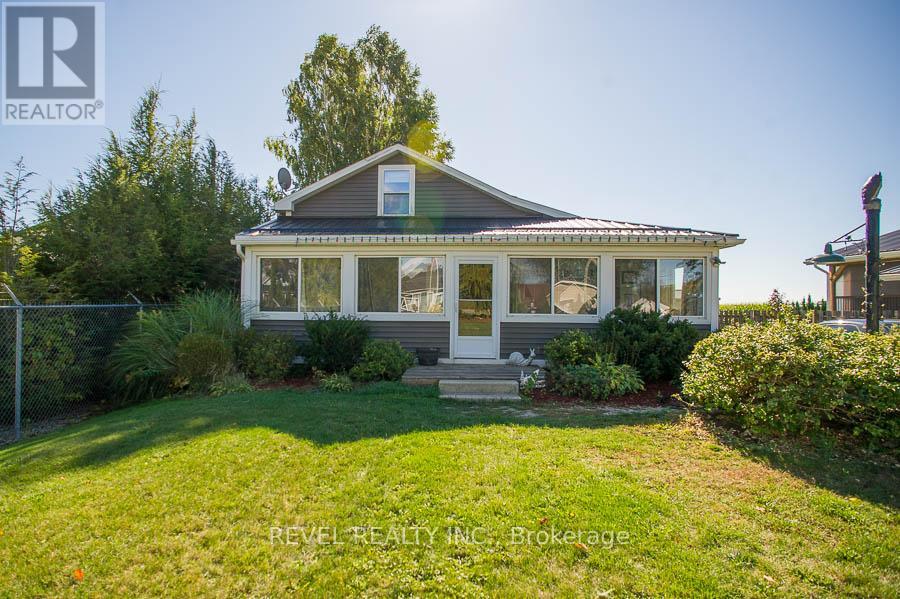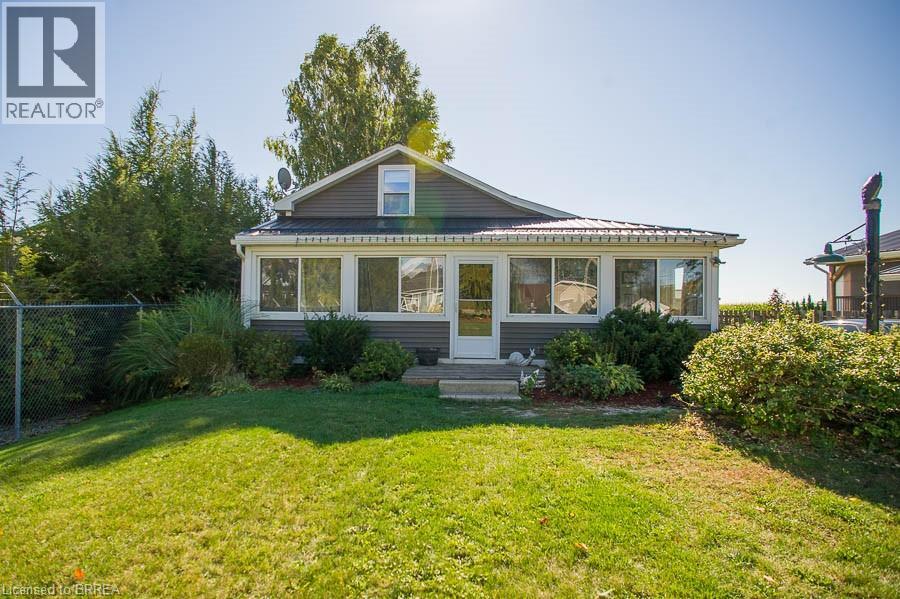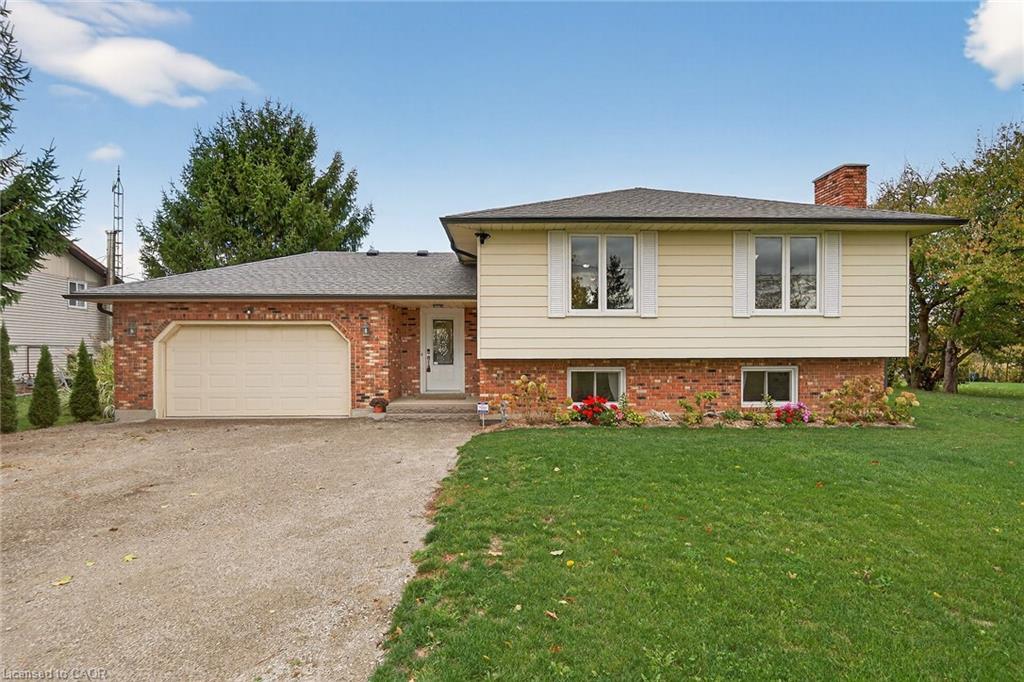
Highlights
Description
- Home value ($/Sqft)$328/Sqft
- Time on Houseful82 days
- Property typeSingle family
- StyleRaised bungalow
- Median school Score
- Year built2013
- Mortgage payment
Welcome to 63 Redbud Crescent – A Charming Raised Bungalow in a Sought-After Neighbourhood! This raised bungalow offers 3 bedrooms and 2.5 bathrooms. The main level features a bright, open layout perfect for family living or entertaining. The finished basement adds valuable living space with a large rec room and primary bedroom with its own ensuite bath. Enjoy summer evenings in your fully fenced backyard, complete with a two-tier deck – ideal for BBQs, relaxing, or hosting friends. Located in the friendly Woodway Trail community, you’re just steps from scenic walking trails and only 12 minutes from the vibrant beach town of Port Dover and the shores of Lake Erie. All major amenities, schools, shops, and restaurants are just minutes away, offering the perfect balance of convenience and peaceful living. Don't miss this one – a fantastic opportunity in a prime location! (id:63267)
Home overview
- Cooling Central air conditioning
- Heat type Forced air
- Sewer/ septic Municipal sewage system
- # total stories 1
- # parking spaces 4
- Has garage (y/n) Yes
- # full baths 2
- # half baths 1
- # total bathrooms 3.0
- # of above grade bedrooms 3
- Community features Community centre, school bus
- Subdivision Town of simcoe
- Lot size (acres) 0.0
- Building size 2117
- Listing # 40756569
- Property sub type Single family residence
- Status Active
- Recreational room 6.198m X 4.572m
Level: Basement - Primary bedroom 9.449m X 3.226m
Level: Basement - Bathroom (# of pieces - 4) Measurements not available
Level: Basement - Bathroom (# of pieces - 2) Measurements not available
Level: Basement - Living room 5.182m X 3.48m
Level: Main - Kitchen 3.48m X 3.48m
Level: Main - Bedroom 4.953m X 2.87m
Level: Main - Bathroom (# of pieces - 4) 3.759m X 2.489m
Level: Main - Foyer 2.464m X 2.159m
Level: Main - Dining room 3.073m X 2.642m
Level: Main - Bedroom 4.953m X 3.327m
Level: Main
- Listing source url Https://www.realtor.ca/real-estate/28677615/63-redbud-crescent-simcoe
- Listing type identifier Idx

$-1,853
/ Month












