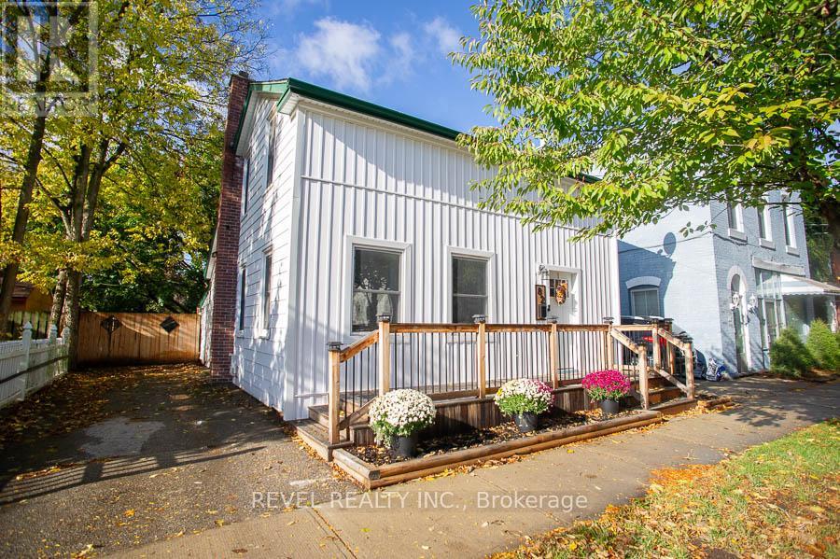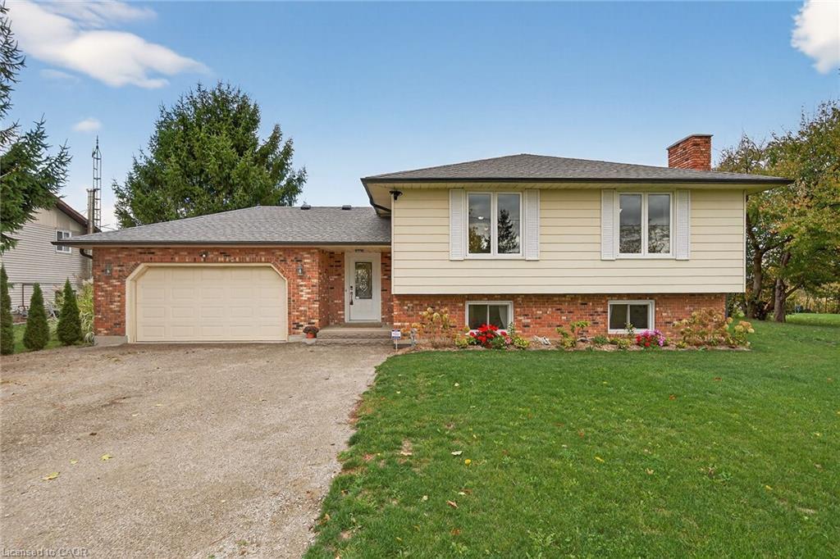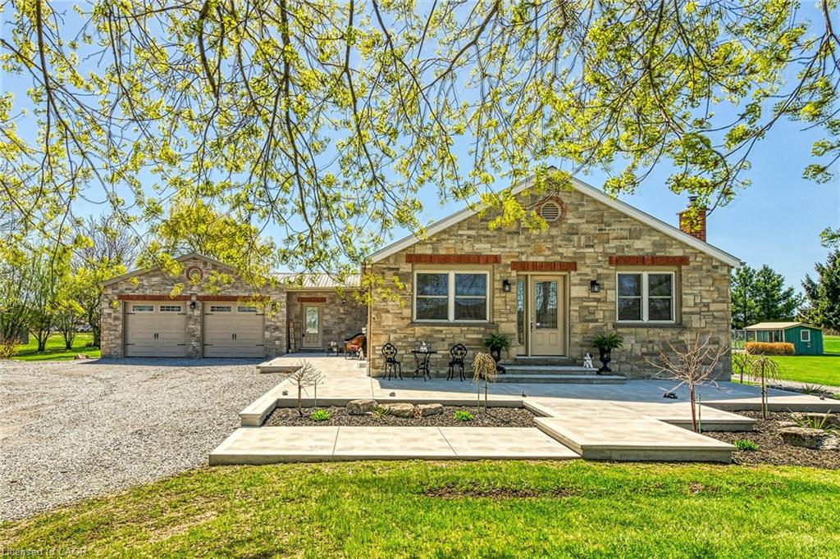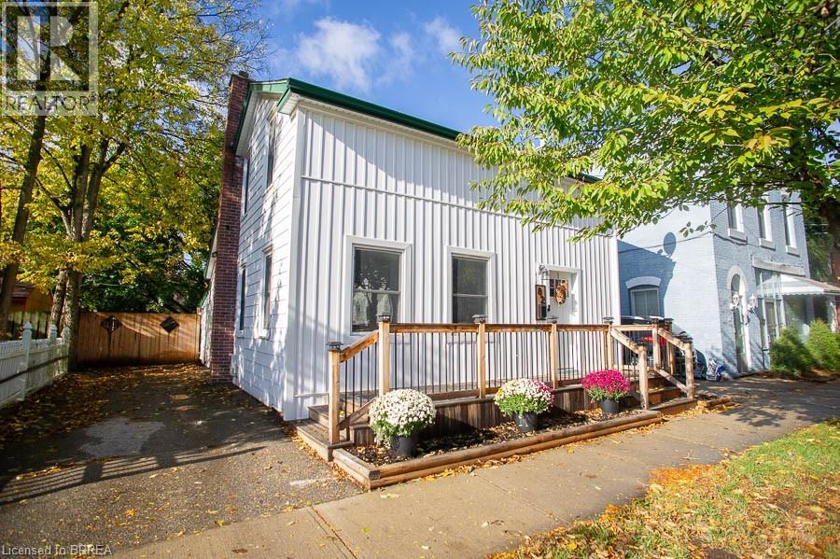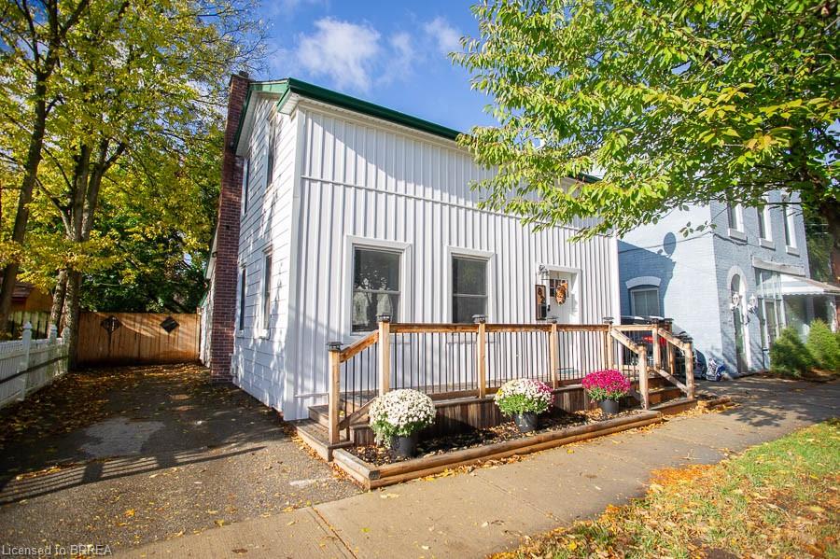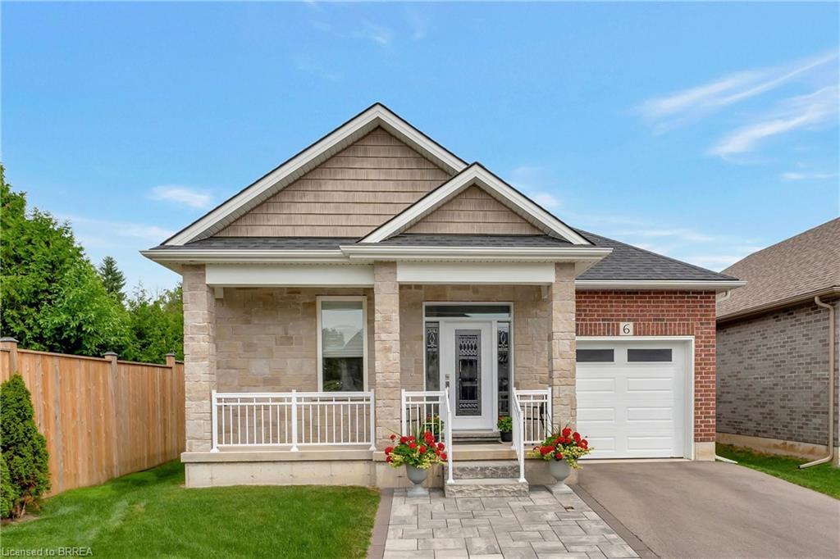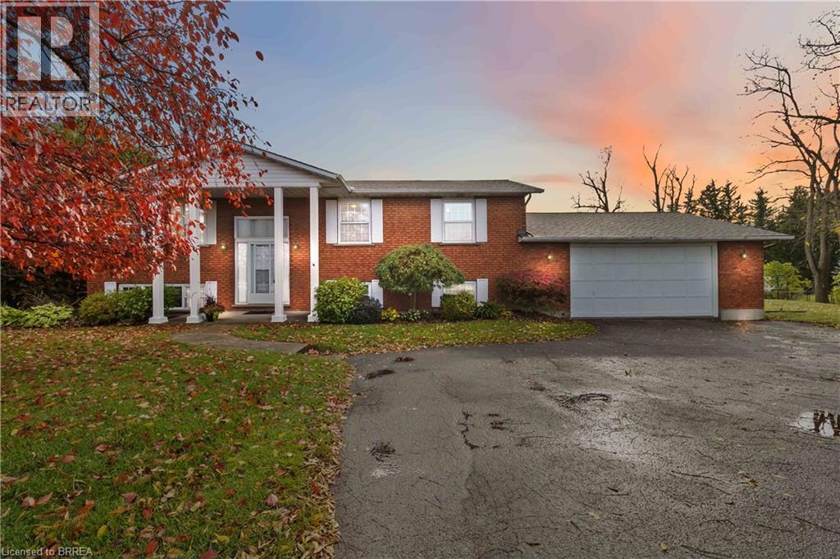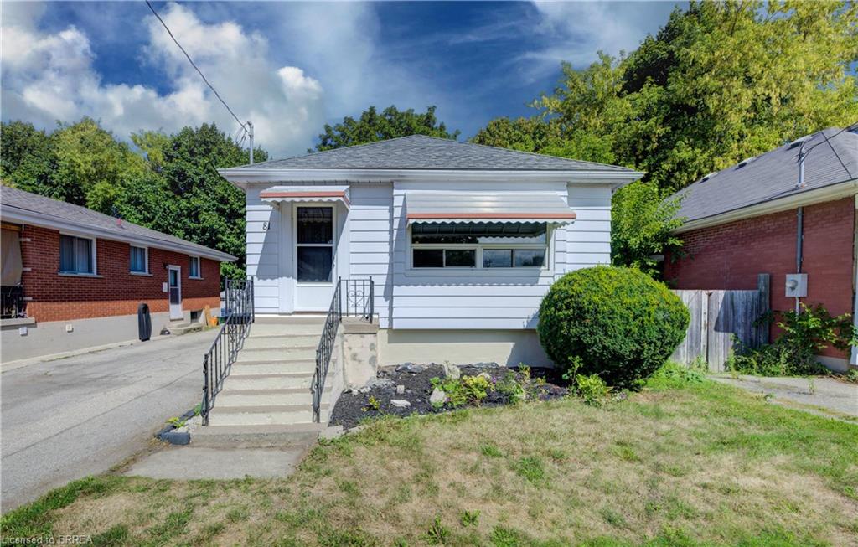- Houseful
- ON
- Norfolk County
- N3Y
- 68 N Main St
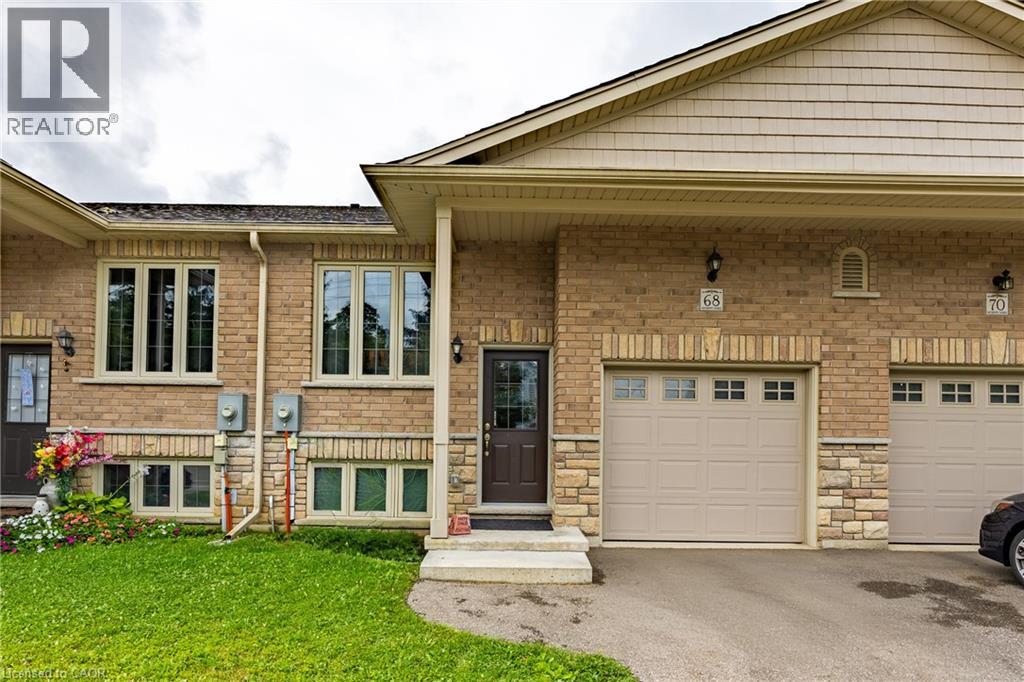
68 N Main St
68 N Main St
Highlights
Description
- Home value ($/Sqft)$289/Sqft
- Time on Houseful67 days
- Property typeSingle family
- StyleRaised bungalow
- Median school Score
- Year built2018
- Mortgage payment
This bright and inviting Freehold Townhome (NO CONDO FEES) is located in a friendly, walkable neighbourhood in lovely Simcoe, ON. With more than 1900 square feet of living space a covered deck and a Fully Fenced back yard which has a gate which provides easy access for lawn equipment and walking. Located close to restaurants, parks and events (including Simcoe’s annual Christmas panorama), shops, and schools, it makes a beautiful starter home for young families or a peaceful townhome for mature homeowners. The open living space on the main floor features vinyl plank flooring and a modern, stylish kitchen, leading to a spacious, Fenced-in yard featuring a large back porch (gazebo stays) and an additional, lower-level patio space (built 2024) perfect for entertaining. Outdoor space also includes a blooming garden of Ontario native plants perfect for attracting monarch butterflies. The fully finished basement features a three-piece bath and south-facing egress windows that let in significant natural light, making the lower level bright and airy. Owned water softener included. Attached garage includes lots of extra storage space. A 1.5 gigabit Bell Fibre internet connection is available, making this home ideal for the work-from-home/hybrid work era! (id:63267)
Home overview
- Cooling Central air conditioning
- Heat source Natural gas
- Heat type Forced air
- Sewer/ septic Municipal sewage system
- # total stories 1
- Fencing Fence
- # parking spaces 2
- Has garage (y/n) Yes
- # full baths 2
- # total bathrooms 2.0
- # of above grade bedrooms 3
- Subdivision Town of simcoe
- Directions 2181411
- Lot size (acres) 0.0
- Building size 1950
- Listing # 40759297
- Property sub type Single family residence
- Status Active
- Laundry 2.134m X 2.438m
Level: Lower - Bedroom 3.962m X 3.2m
Level: Lower - Family room 5.486m X 6.553m
Level: Lower - Bathroom (# of pieces - 3) 2.134m X 2.438m
Level: Lower - Bedroom 3.327m X 2.337m
Level: Main - Bathroom (# of pieces - 4) 2.261m X 3.048m
Level: Main - Kitchen / dining room 5.486m X 3.378m
Level: Main - Primary bedroom 4.216m X 2.997m
Level: Main - Living room 4.394m X 3.378m
Level: Main
- Listing source url Https://www.realtor.ca/real-estate/28738756/68-north-main-street-simcoe
- Listing type identifier Idx

$-1,501
/ Month

