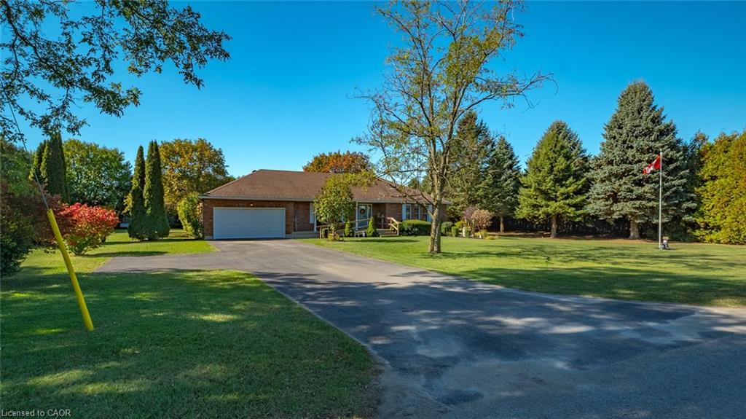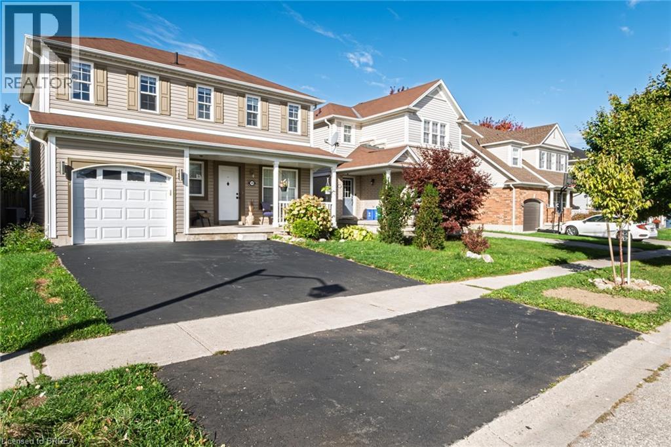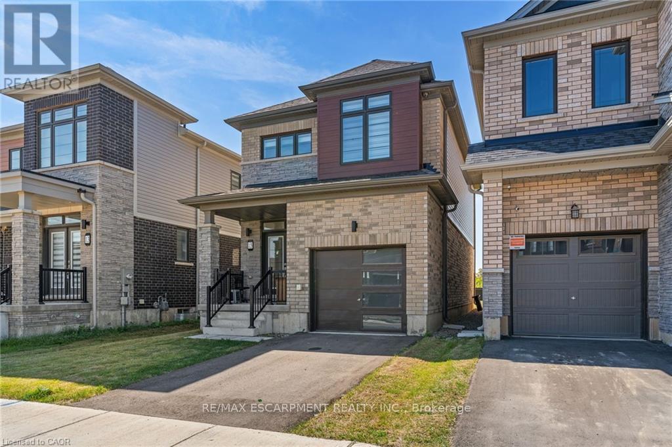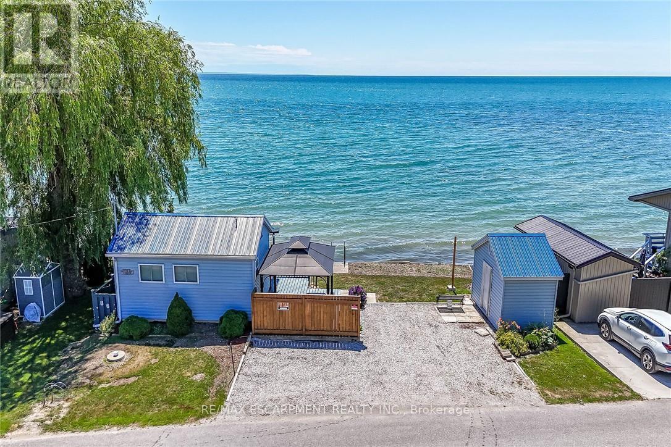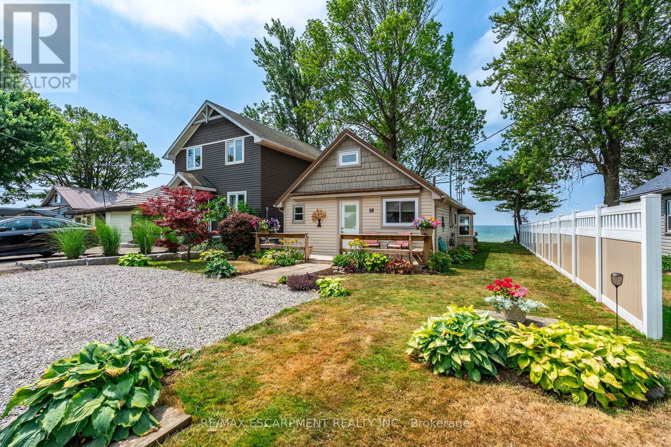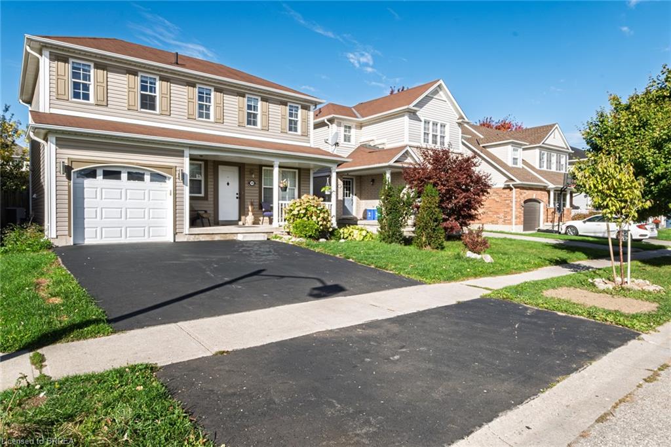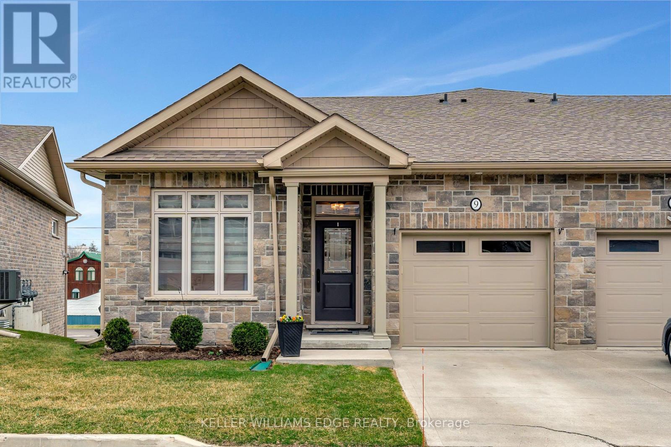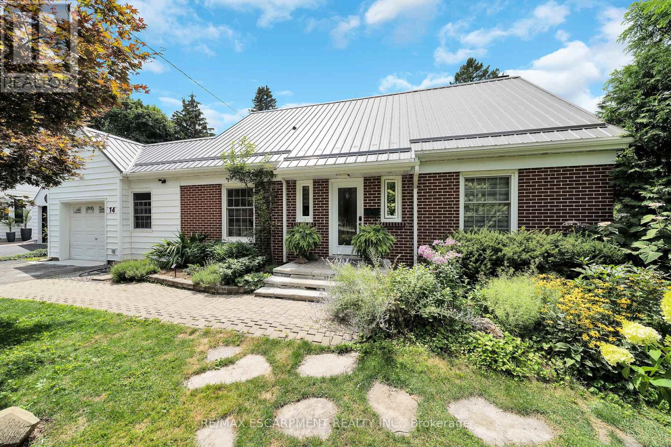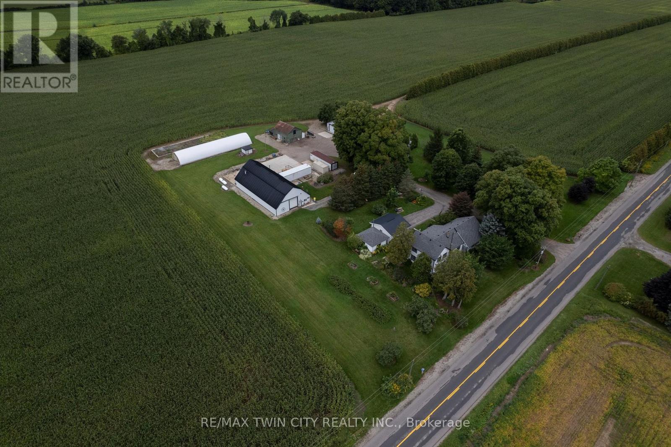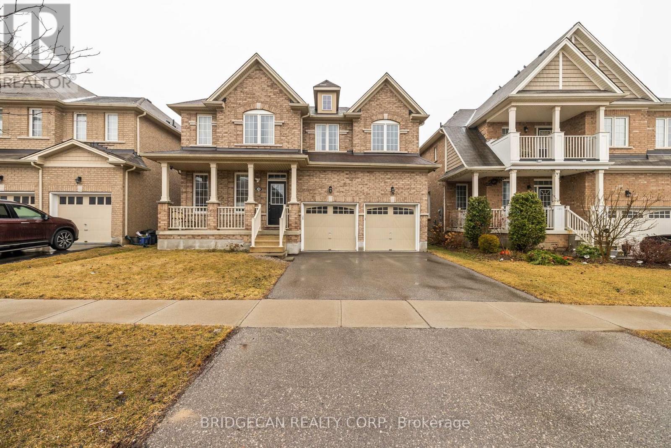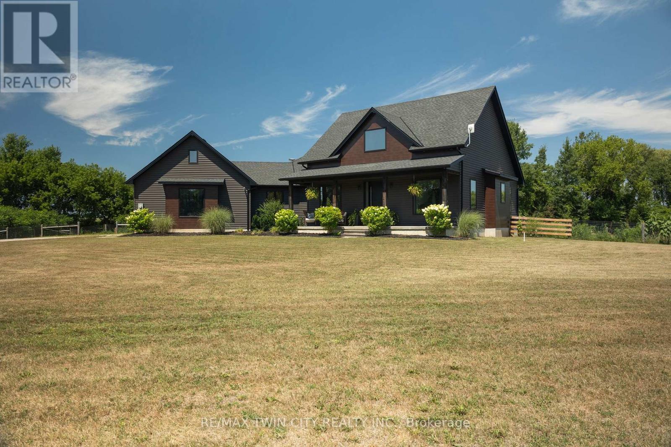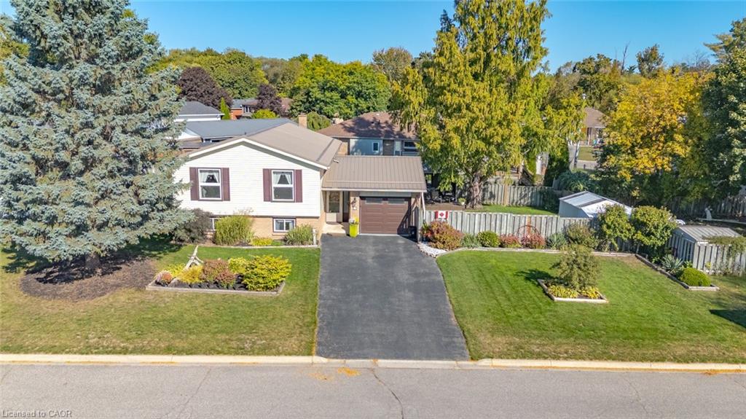
Highlights
Description
- Home value ($/Sqft)$322/Sqft
- Time on Houseful10 days
- Property typeResidential
- StyleBungalow raised
- Median school Score
- Lot size96.07 Acres
- Year built1987
- Garage spaces1
- Mortgage payment
Welcome to this stunning 5-bedroom, 2-bathroom raised bungalow located in one of Simcoe’s most desirable and peaceful neighbourhoods. Perfectly situated near shopping, schools, and scenic walking trails, this home offers the ideal blend of convenience and comfort. Step inside to a beautifully finished main level featuring a bright, open-concept layout and a modern kitchen complete with stainless steel appliances, a stylish wine bottle rack, and ample cabinetry. The spacious living and dining areas provide the perfect setting for family gatherings or entertaining guests. The fully finished basement offers additional living space, ideal for a family room, home office, or guest suite. Enjoy outdoor living in the private backyard oasis—complete with a hot tub, shed, dedicated lawn water pump station and plenty of room for entertaining. Additional highlights include an attached garage, metal roof, well-maintained landscaping, and a quiet, family-friendly location. This home is truly move-in ready and must be seen to be appreciated!
Home overview
- Cooling Central air
- Heat type Forced air
- Pets allowed (y/n) No
- Sewer/ septic Sewer (municipal)
- Construction materials Brick, vinyl siding
- Foundation Poured concrete
- Roof Metal
- Other structures Shed(s)
- # garage spaces 1
- # parking spaces 4
- Has garage (y/n) Yes
- Parking desc Attached garage, garage door opener, asphalt, built-in
- # full baths 2
- # total bathrooms 2.0
- # of above grade bedrooms 5
- # of below grade bedrooms 2
- # of rooms 15
- Appliances Range, water heater owned, water softener, built-in microwave, dishwasher, dryer, hot water tank owned, range hood, refrigerator, stove, washer
- Has fireplace (y/n) Yes
- Laundry information In basement
- Interior features Auto garage door remote(s), central vacuum roughed-in, water meter, water treatment
- County Norfolk
- Area Town of simcoe
- Water source Municipal-metered
- Zoning description R1-b
- Lot desc Urban, city lot, near golf course, hospital, library, park, place of worship, quiet area, schools, shopping nearby, trails
- Lot dimensions 96.07 x
- Approx lot size (range) 0 - 0.5
- Basement information Full, finished
- Building size 1954
- Mls® # 40776037
- Property sub type Single family residence
- Status Active
- Tax year 2025
- Storage Basement
Level: Basement - Family room Basement
Level: Basement - Bathroom Basement
Level: Basement - Bedroom Basement
Level: Basement - Bedroom Basement
Level: Basement - Storage Basement
Level: Basement - Primary bedroom Main
Level: Main - Kitchen Main
Level: Main - Bedroom Main
Level: Main - Bedroom Main
Level: Main - Dining room Main
Level: Main - Other Garage
Level: Main - Foyer Main
Level: Main - Living room Main
Level: Main - Bathroom Main
Level: Main
- Listing type identifier Idx

$-1,679
/ Month

