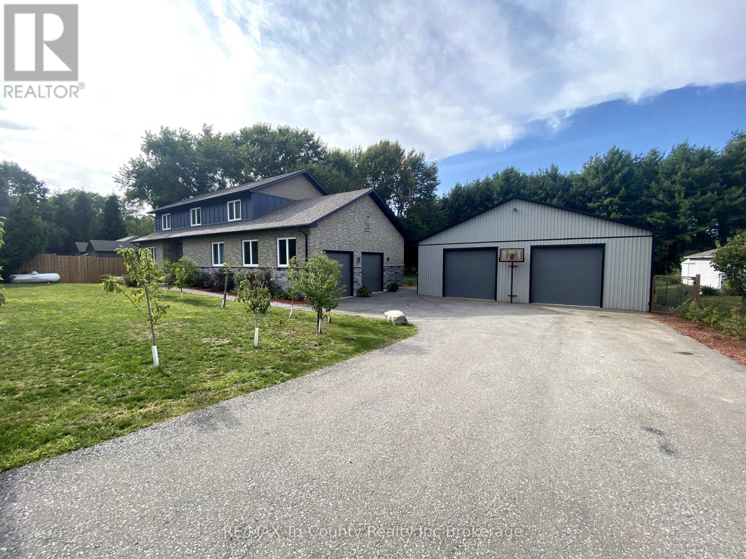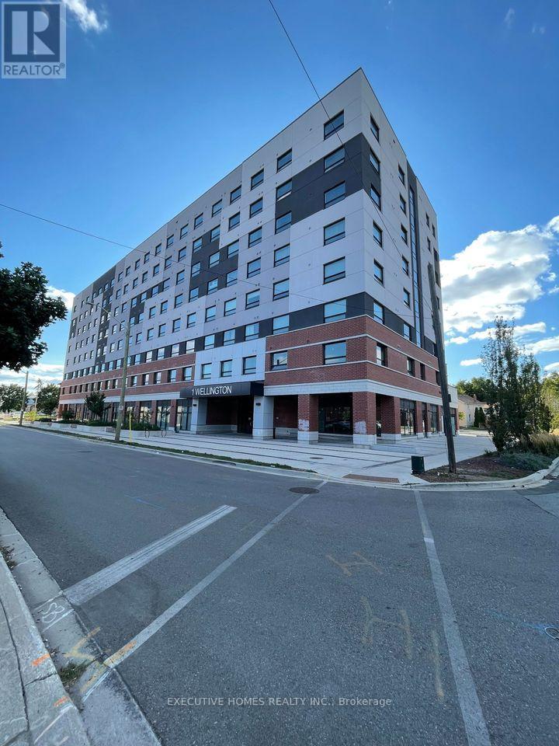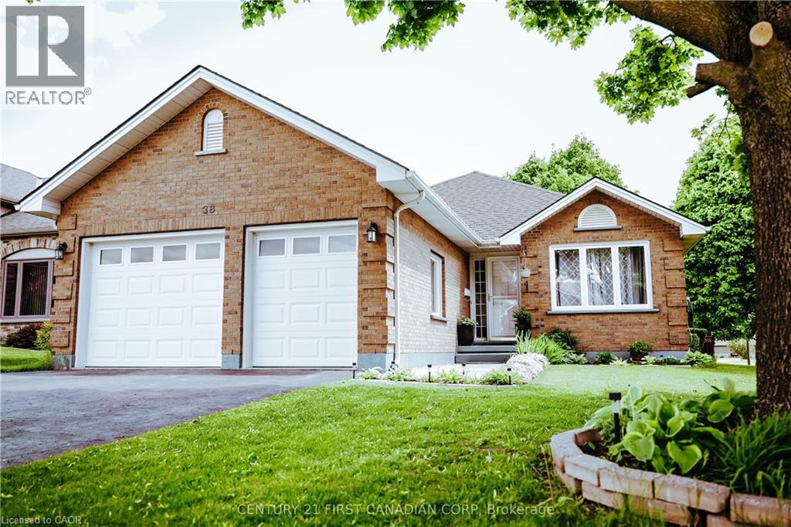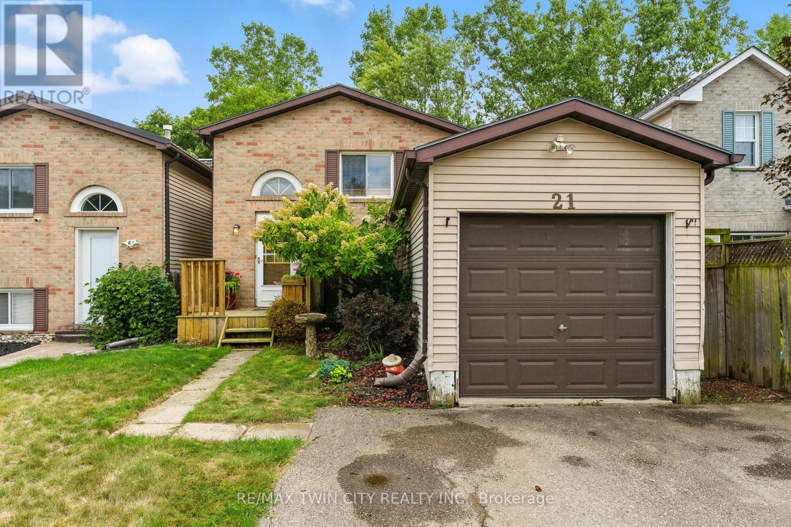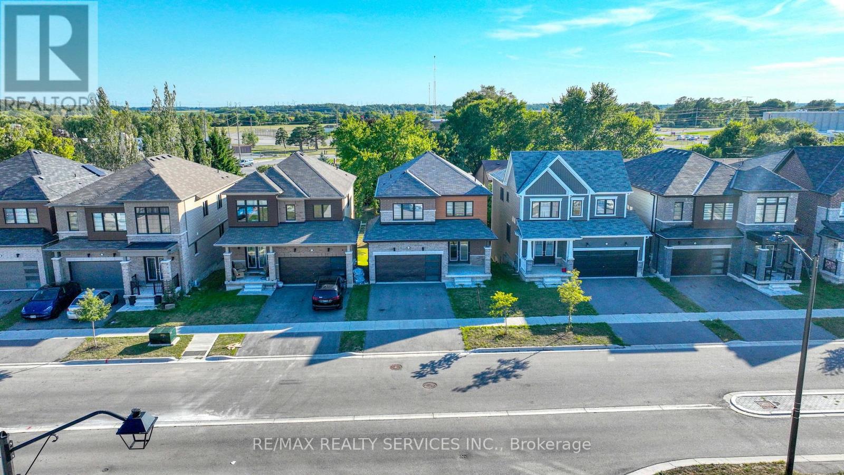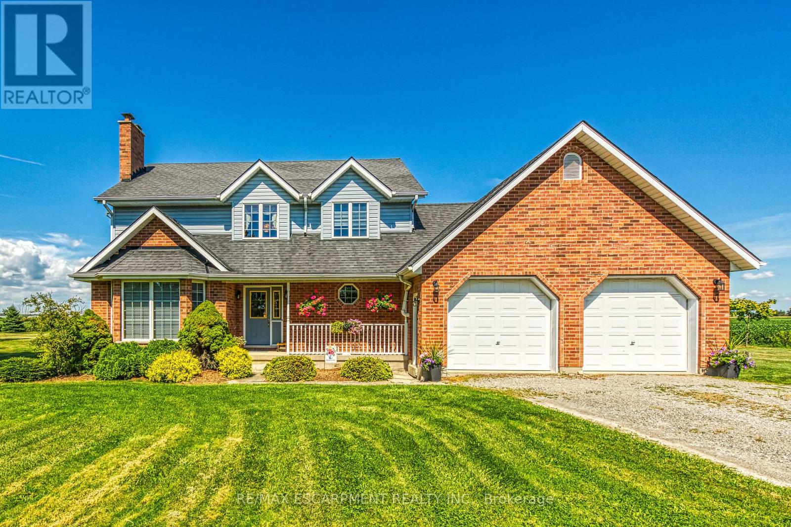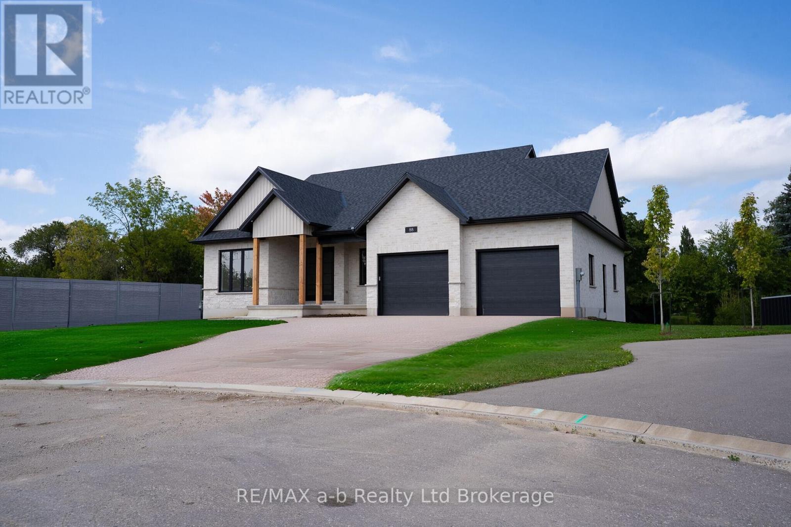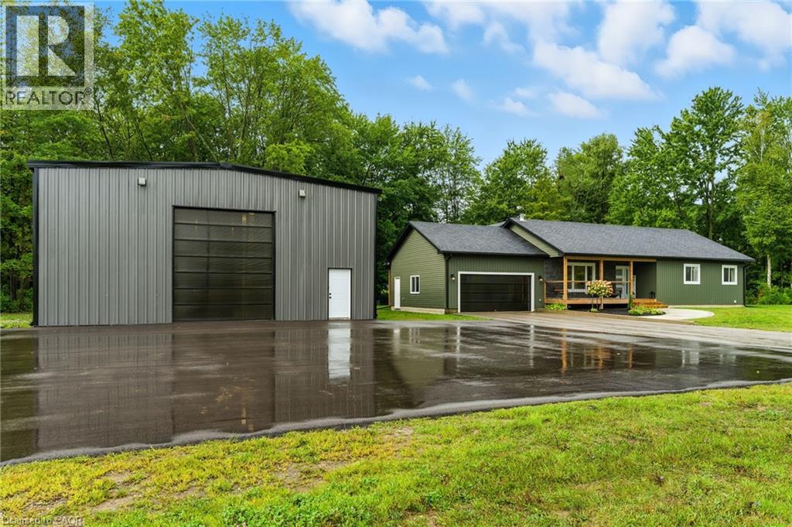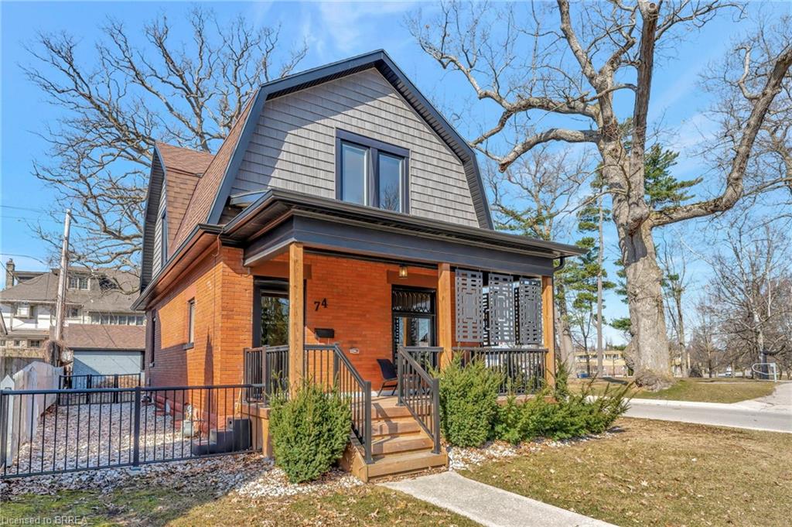
Highlights
This home is
9%
Time on Houseful
170 Days
Home features
Garage
School rated
5.9/10
Description
- Home value ($/Sqft)$451/Sqft
- Time on Houseful170 days
- Property typeResidential
- StyleTwo story
- Median school Score
- Garage spaces1
- Mortgage payment
Picture yourself having your morning coffee on the front porch with views of Lynwood Park or walking your dog along the Lynn River trails which are located just steps away from your front door. This 3 bedroom, 1.5 Bath house has been professionally renovated down to the studs! Some of the features include; high end kitchen with quartz counters, brand new Samsung appliances, cork flooring on the main, engineered hardwood upstairs, main floor laundry, new windows, new furnace, detached garage, pot lighting, new wiring, new electrical panel and much more. This property has loads of charm and must be seen to be appreciated!!
Aaron Logan
of Re/Max Twin City Realty Inc.,
MLS®#40707807 updated 3 months ago.
Houseful checked MLS® for data 3 months ago.
Home overview
Amenities / Utilities
- Cooling Central air
- Heat type Forced air, natural gas
- Pets allowed (y/n) No
- Sewer/ septic Sewer (municipal)
Exterior
- Construction materials Brick, vinyl siding
- Foundation Stone
- Roof Asphalt shing
- # garage spaces 1
- # parking spaces 3
- Has garage (y/n) Yes
- Parking desc Detached garage, asphalt
Interior
- # full baths 1
- # half baths 1
- # total bathrooms 2.0
- # of above grade bedrooms 3
- # of rooms 12
- Appliances Dishwasher, dryer, hot water tank owned, refrigerator, stove, washer
- Has fireplace (y/n) Yes
- Laundry information In-suite
- Interior features Other
Location
- County Norfolk
- Area Town of simcoe
- Water body type River/stream
- Water source Municipal
- Zoning description Rb
Lot/ Land Details
- Lot desc Urban, rectangular, near golf course, park, public transit, schools
- Lot dimensions 41.4 x 105
- Water features River/stream
Overview
- Approx lot size (range) 0.5 - 1.99
- Basement information Full, finished
- Building size 1441
- Mls® # 40707807
- Property sub type Single family residence
- Status Active
- Tax year 2024
Rooms Information
metric
- Bedroom Second: 3.048m X 2.743m
Level: 2nd - Bathroom Second: 2.438m X 1.524m
Level: 2nd - Primary bedroom Second: 3.353m X 3.962m
Level: 2nd - Bedroom Second: 3.658m X 3.353m
Level: 2nd - Bonus room Basement
Level: Basement - Workshop Basement
Level: Basement - Recreational room Basement
Level: Basement - Living room Main: 3.658m X 3.353m
Level: Main - Dining room Main: 3.353m X 3.658m
Level: Main - Kitchen Main: 3.353m X 4.877m
Level: Main - Bathroom Main: 1.829m X 1.524m
Level: Main - Mudroom Main
Level: Main
SOA_HOUSEKEEPING_ATTRS
- Listing type identifier Idx

Lock your rate with RBC pre-approval
Mortgage rate is for illustrative purposes only. Please check RBC.com/mortgages for the current mortgage rates
$-1,733
/ Month25 Years fixed, 20% down payment, % interest
$
$
$
%
$
%

Schedule a viewing
No obligation or purchase necessary, cancel at any time




