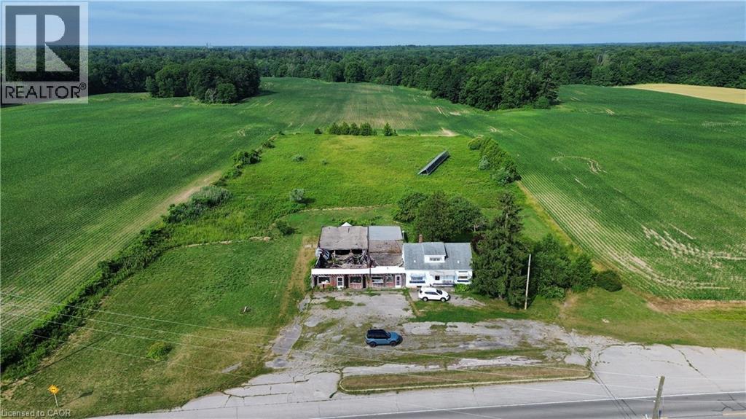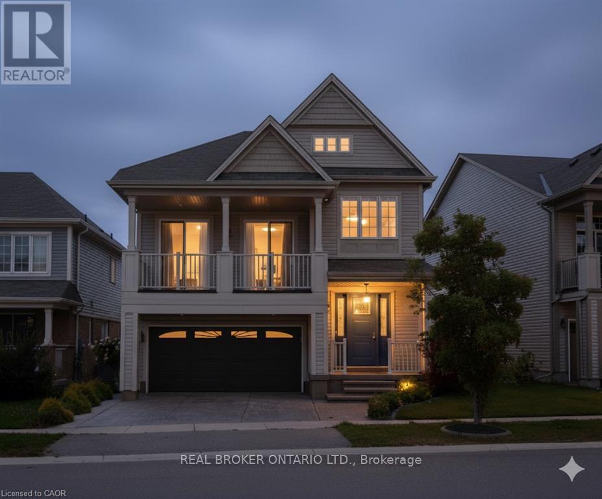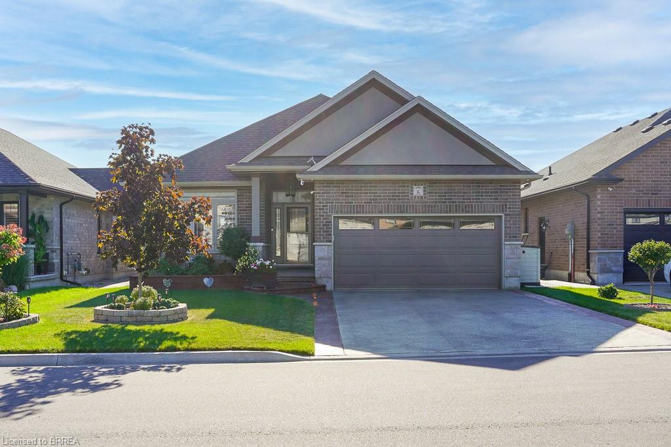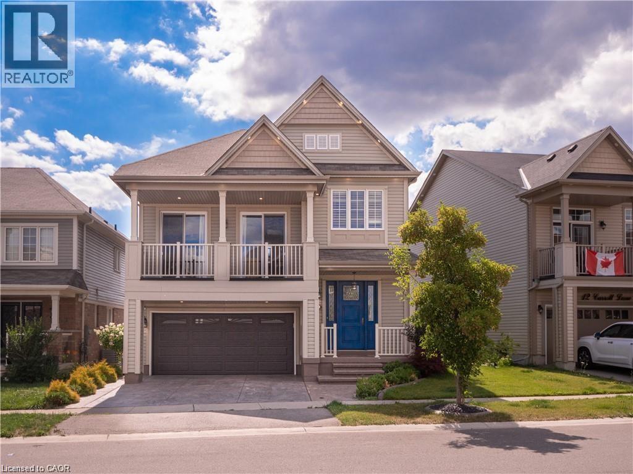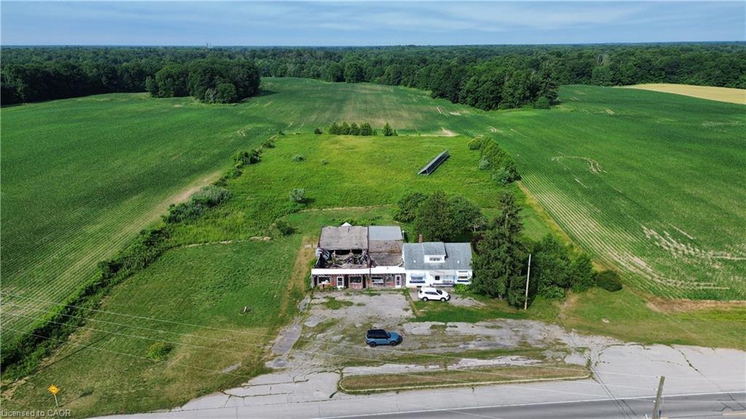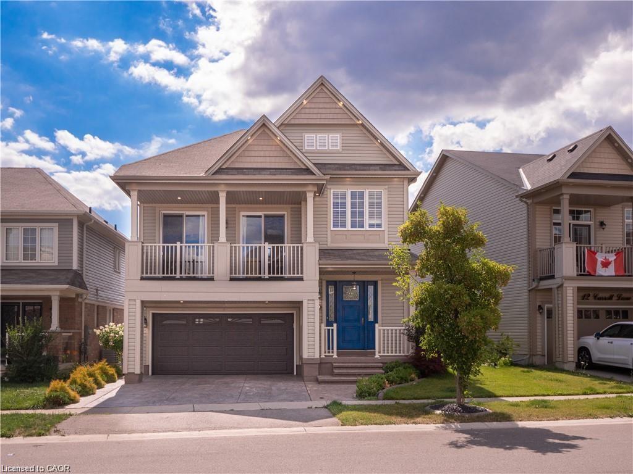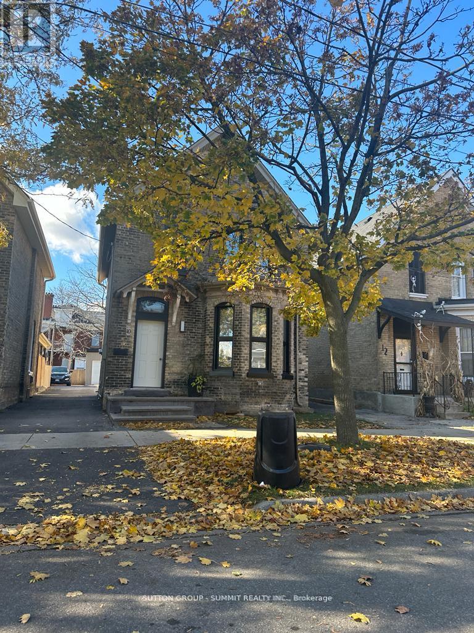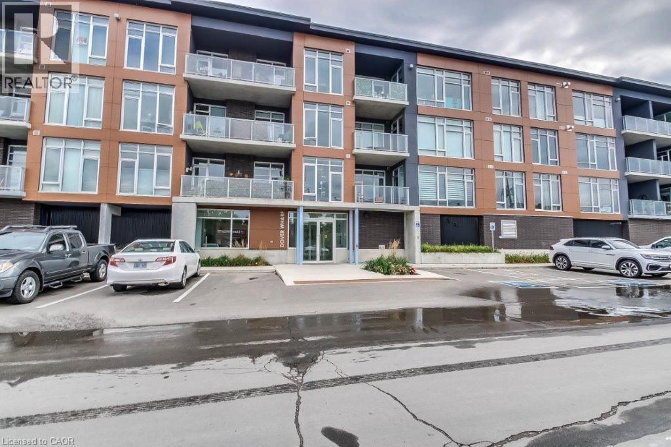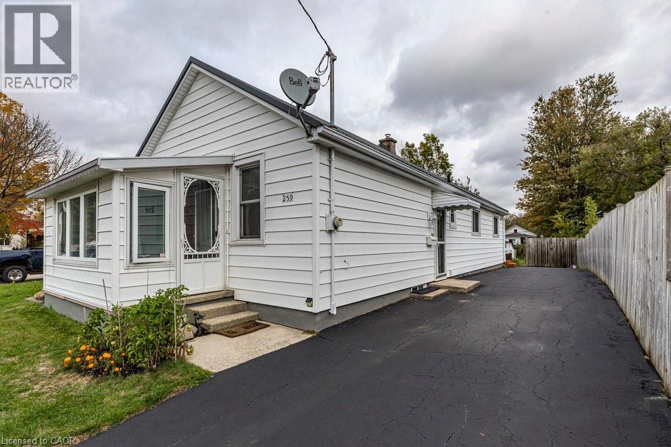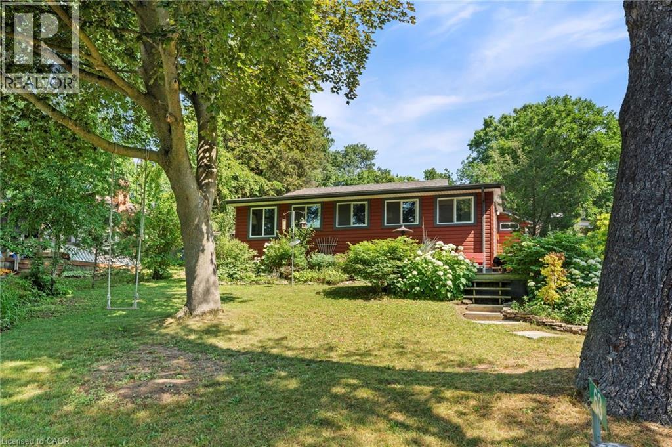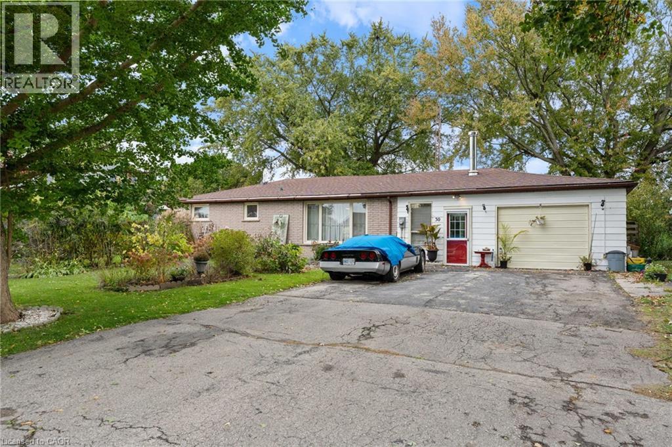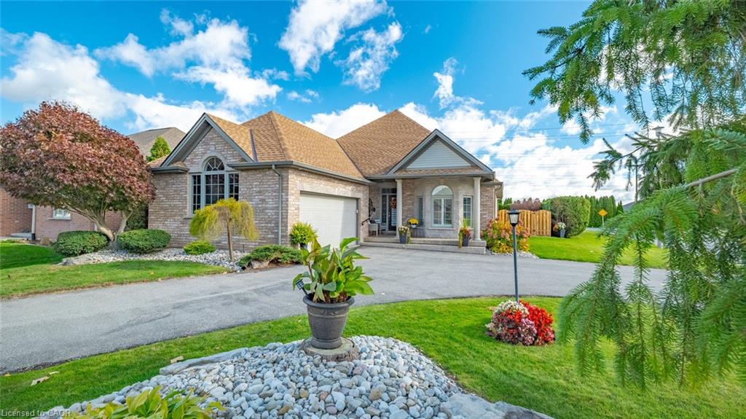
Highlights
Description
- Home value ($/Sqft)$279/Sqft
- Time on Housefulnew 34 hours
- Property typeResidential
- StyleBungalow
- Median school Score
- Lot size8,276 Sqft
- Year built2004
- Garage spaces2
- Mortgage payment
Welcome to 89 Mann Ave, Simcoe. A fully brick 3-bedroom, 2.5-bathroom bungalow built in 2004 and meticulously maintained by the original owner. Pride of ownership shines through in every detail, from its striking curb appeal on a deep corner lot to the expansive front porch with bay window and double half-circle driveway leading to the 2-car garage. Step inside to main-floor living at its finest: an open-concept layout with hardwood floors throughout, a custom maple kitchen featuring newer granite countertops and island, California shutters and the primary bedroom with 3pc ensuite bath and walk-in closet. The fully private, fenced backyard offers a serene retreat with cedar hedge, a cover stamped concrete patio, new shed and beautifully landscaped gardens. The fully finished basement provides versatile space with potential for a 4th bedroom or in-law suite, plus ample storage and recreation areas. Embrace Norfolk County's treasures: just 12 km south to the north shore of Lake Erie for world-class fishing, easy access to sandy beaches, marinas, golf courses, and hiking/biking trails, plus Ontario's garden bounty of fresh fruits and veggies right at the local farmer's market.
Home overview
- Cooling Central air
- Heat type Forced air, natural gas
- Pets allowed (y/n) No
- Sewer/ septic Sewer (municipal)
- Utilities Natural gas connected
- Construction materials Brick
- Foundation Poured concrete
- Roof Asphalt shing
- Exterior features Canopy, landscaped, lawn sprinkler system, storage buildings
- Fencing Full
- Other structures Shed(s)
- # garage spaces 2
- # parking spaces 8
- Has garage (y/n) Yes
- Parking desc Attached garage, garage door opener, asphalt, circular
- # full baths 2
- # half baths 1
- # total bathrooms 3.0
- # of above grade bedrooms 3
- # of rooms 11
- Appliances Built-in microwave, dishwasher, dryer, refrigerator, stove, washer
- Has fireplace (y/n) Yes
- Laundry information Main level
- Interior features Central vacuum, air exchanger, auto garage door remote(s), built-in appliances, in-law capability
- County Norfolk
- Area Town of simcoe
- View Garden
- Water source Municipal-metered
- Zoning description R1a, r1c
- Directions Sism429
- Elementary school Lynndale heights/st joseph's
- High school Scs/ht
- Lot desc Urban, rectangular, corner lot, hospital, library, playground nearby, quiet area, rec./community centre, school bus route, schools, shopping nearby
- Lot dimensions 53.15 x 147.82
- Approx lot size (range) 0 - 0.5
- Lot size (acres) 0.19
- Basement information Full, finished
- Building size 2512
- Mls® # 40780877
- Property sub type Single family residence
- Status Active
- Virtual tour
- Tax year 2025
- Recreational room Basement
Level: Basement - Bathroom Basement
Level: Basement - Living room Main
Level: Main - Dining room Main
Level: Main - Bedroom Main
Level: Main - Bathroom Main
Level: Main - Main
Level: Main - Laundry Main
Level: Main - Bedroom Main
Level: Main - Kitchen Main
Level: Main - Primary bedroom Main
Level: Main
- Listing type identifier Idx

$-1,866
/ Month

