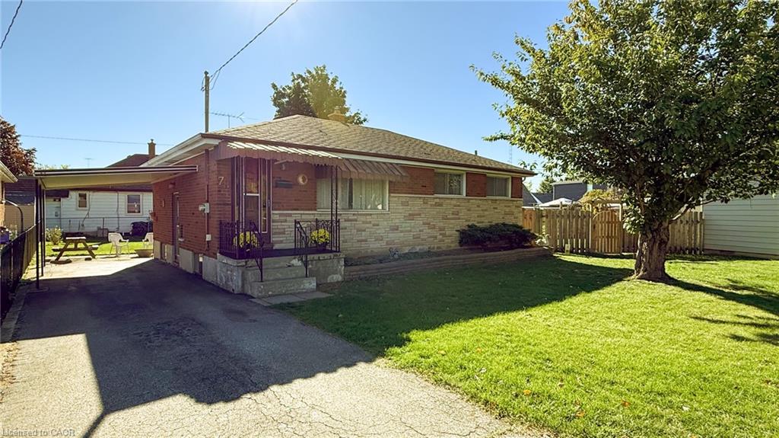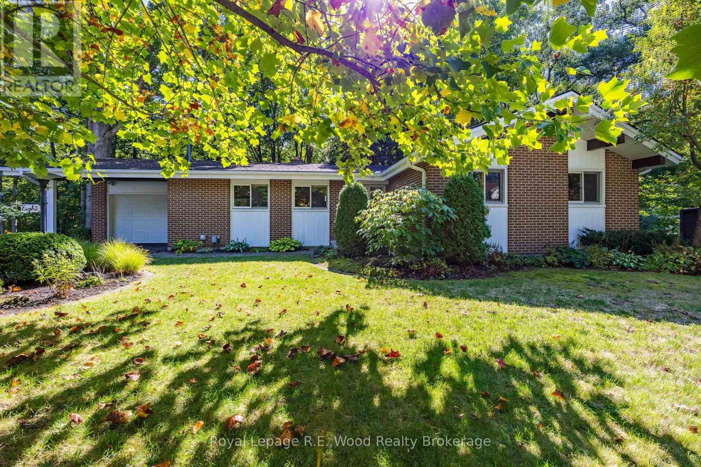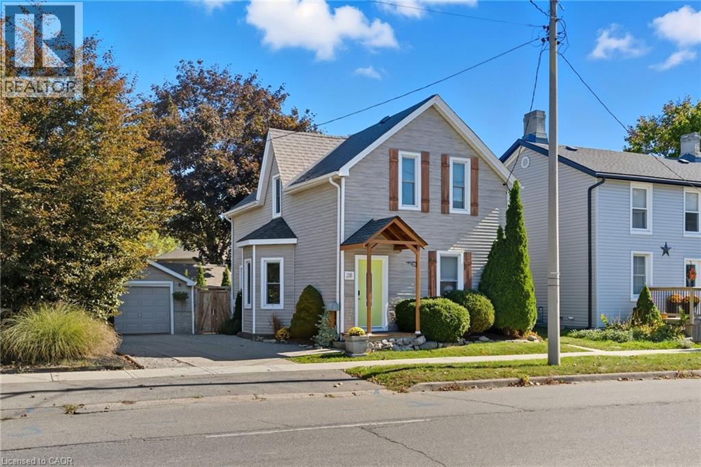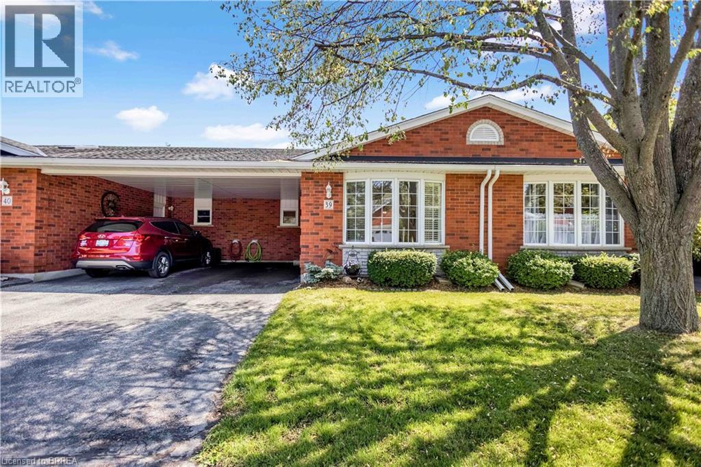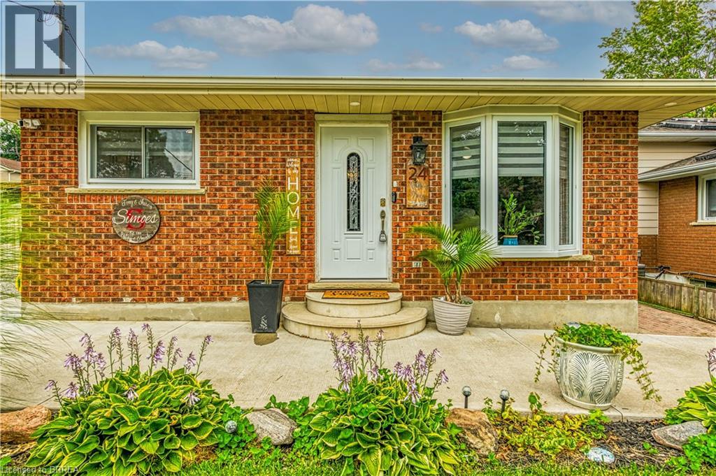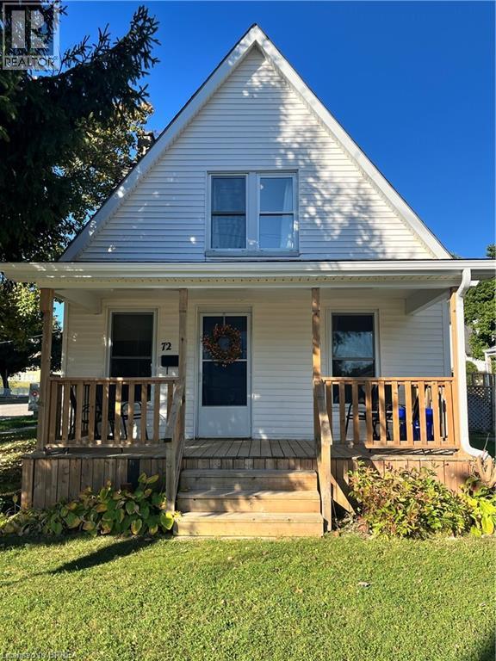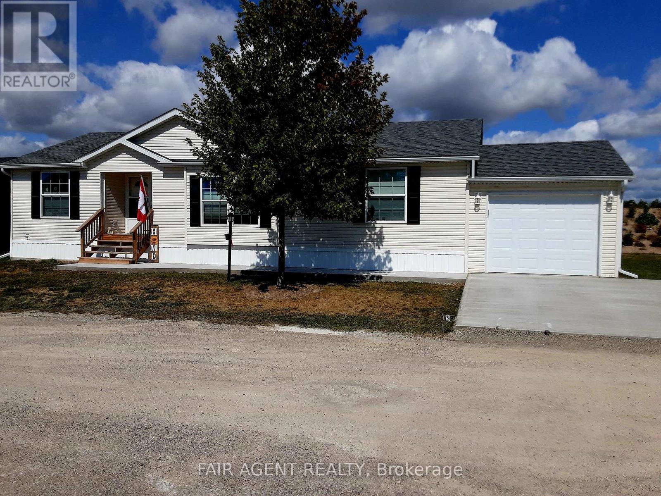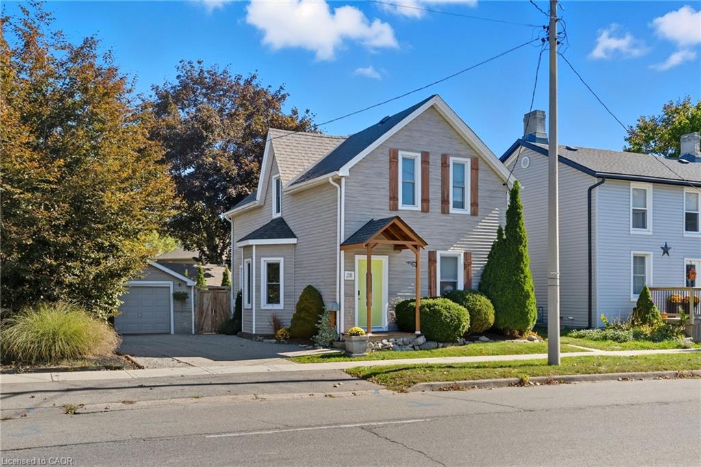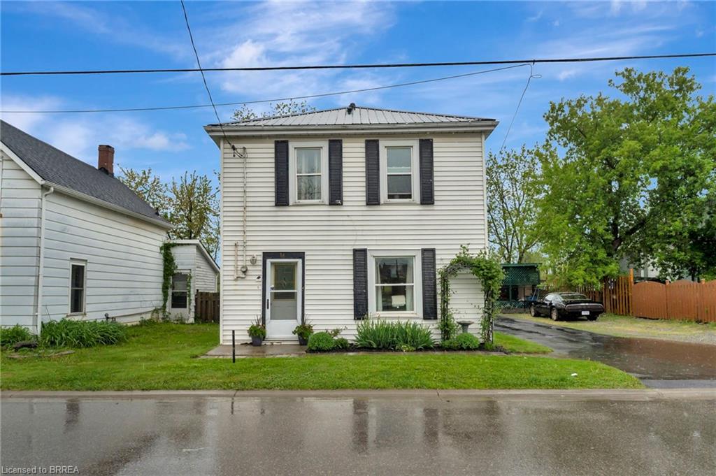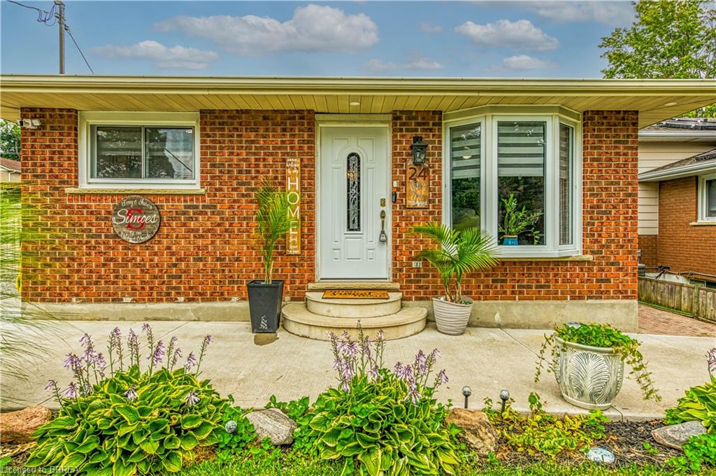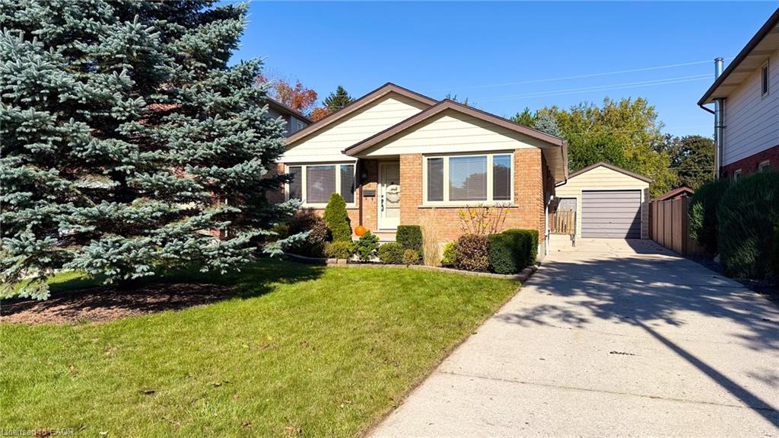
Highlights
Description
- Home value ($/Sqft)$268/Sqft
- Time on Housefulnew 23 hours
- Property typeResidential
- StyleBungalow
- Median school Score
- Lot size5,881 Sqft
- Year built1984
- Garage spaces1
- Mortgage payment
Introducing 9 Kennedy Road, Simcoe. This neat and tidy brick bungalow sits in a well-established and desirable neighbourhood, conveniently close to the hospital, shopping, and all essential amenities. Inside, you’ll find a practical 3-bedroom, 2-bathroom layout featuring a spacious eat-in kitchen with appliances included, a comfortable living room, and a convenient side entrance from the driveway—perfect for bringing in groceries or everyday comings and goings. The primary bedroom offers ensuite privileges to the main floor 4-piece bathroom, plus sliding doors to the rear wood deck and yard. The finished basement hosts a large recreation room, a 3-piece bathroom, and an additional bonus room that can serve as a hobby room or home office. A roomy utility/laundry area and ample storage complete the lower level. This affordable and comfortable home has been well maintained and meets the needs of many buyers, all while remaining inexpensive to operate.
Home overview
- Cooling Central air
- Heat type Forced air, natural gas
- Pets allowed (y/n) No
- Sewer/ septic Sewer (municipal)
- Utilities Electricity connected, garbage/sanitary collection, natural gas connected, recycling pickup, street lights
- Construction materials Brick veneer
- Foundation Poured concrete
- Roof Asphalt shing
- Fencing Full
- # garage spaces 1
- # parking spaces 5
- Has garage (y/n) Yes
- Parking desc Detached garage, concrete
- # full baths 2
- # total bathrooms 2.0
- # of above grade bedrooms 3
- # of rooms 10
- Appliances Water heater owned, water softener, dishwasher, dryer, gas stove, range hood, refrigerator, washer
- Has fireplace (y/n) Yes
- Laundry information In basement
- Interior features Central vacuum
- County Norfolk
- Area Town of simcoe
- Water source Municipal-metered
- Zoning description R1-b
- Elementary school West lynn public school / st. joseph's
- High school Simcoe composite / holy trinity
- Lot desc Urban, city lot, near golf course, hospital, library, park, place of worship, rec./community centre, schools, trails
- Lot dimensions 46.03 x
- Approx lot size (range) 0 - 0.5
- Lot size (acres) 0.14
- Basement information Full, partially finished, sump pump
- Building size 2050
- Mls® # 40773293
- Property sub type Single family residence
- Status Active
- Virtual tour
- Tax year 2025
- Recreational room Basement
Level: Basement - Bathroom Basement
Level: Basement - Bonus room Basement
Level: Basement - Bathroom Main
Level: Main - Living room Main
Level: Main - Eat in kitchen Main
Level: Main - Foyer Main
Level: Main - Bedroom Main
Level: Main - Bedroom Main
Level: Main - Primary bedroom Main
Level: Main
- Listing type identifier Idx

$-1,464
/ Month

