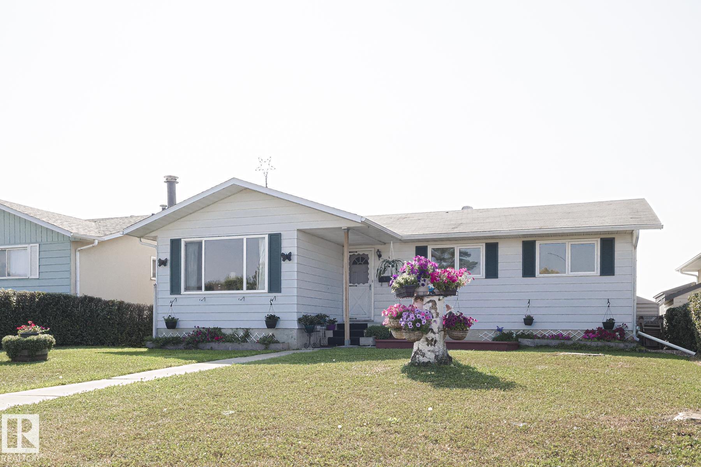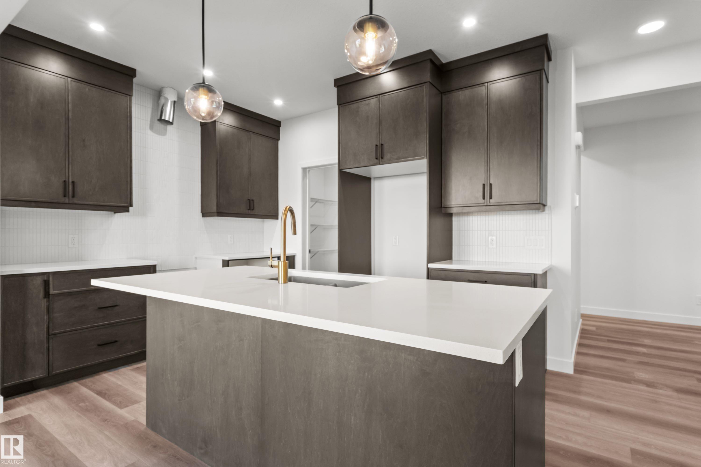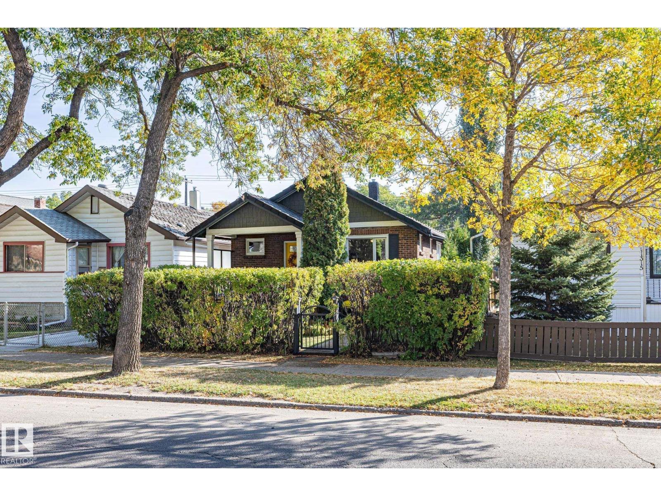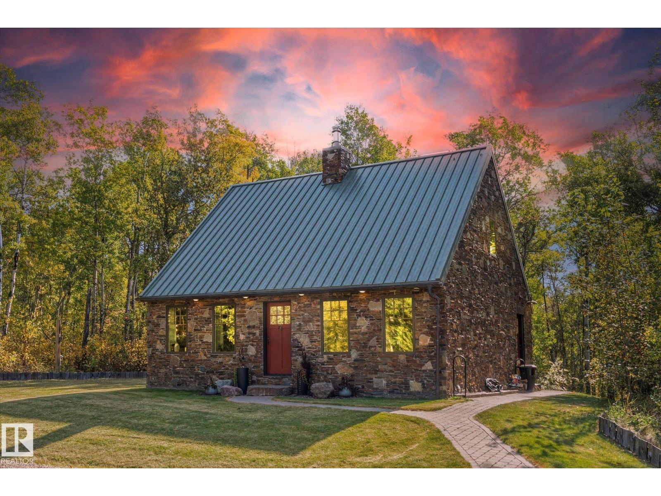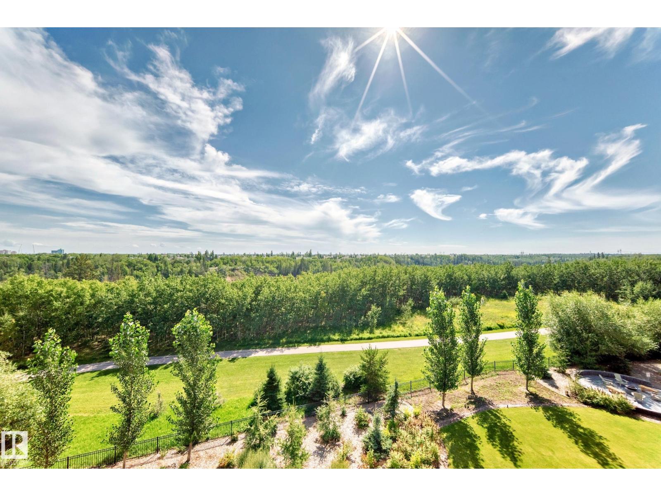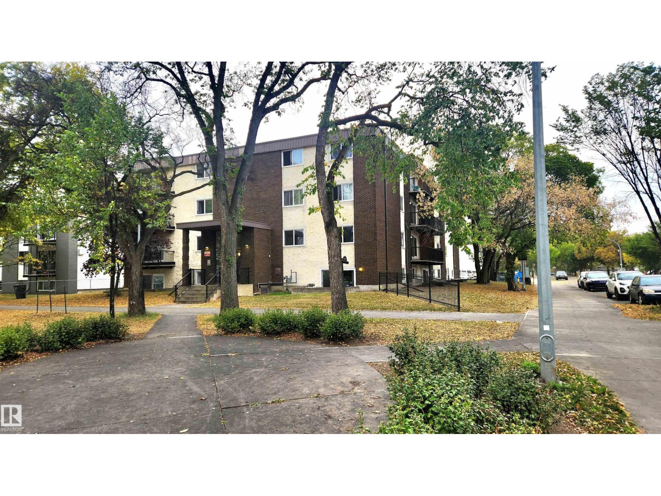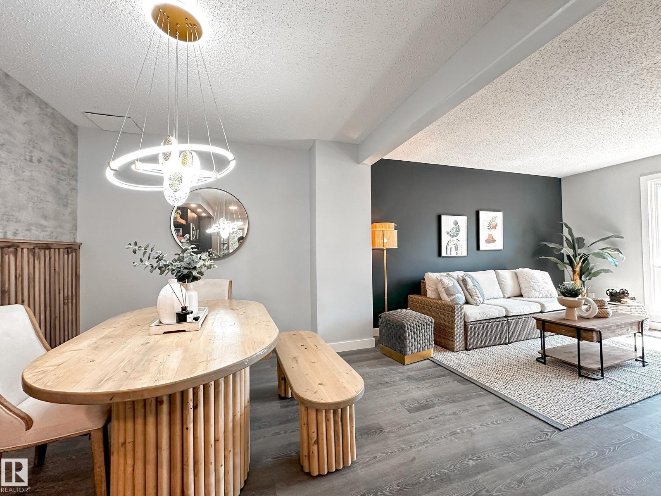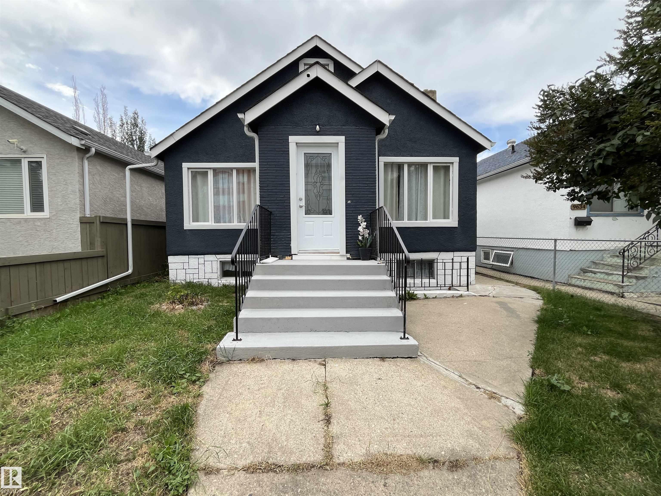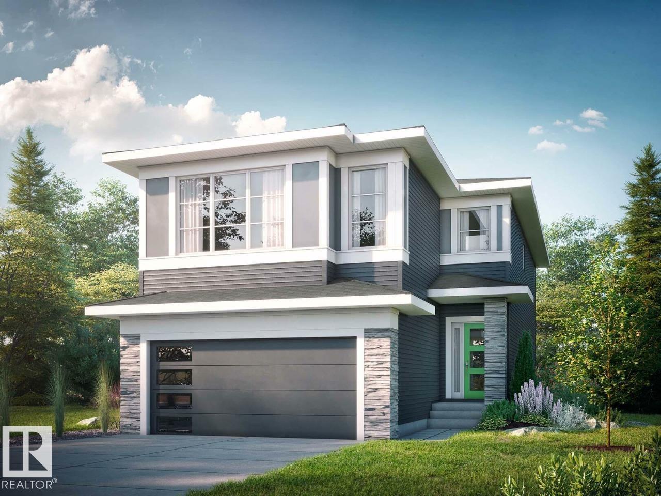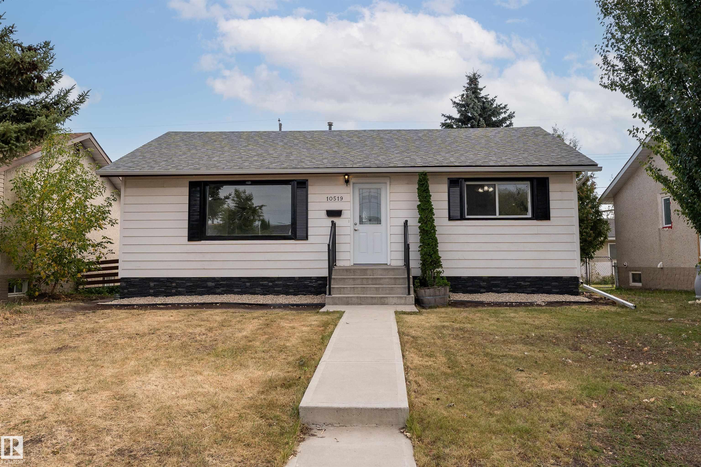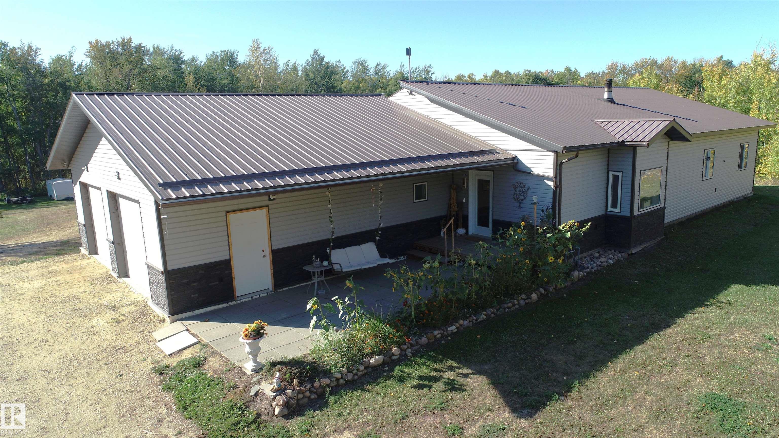- Houseful
- AB
- Slave Lake
- T0G
- 10 Parkdale Way SE
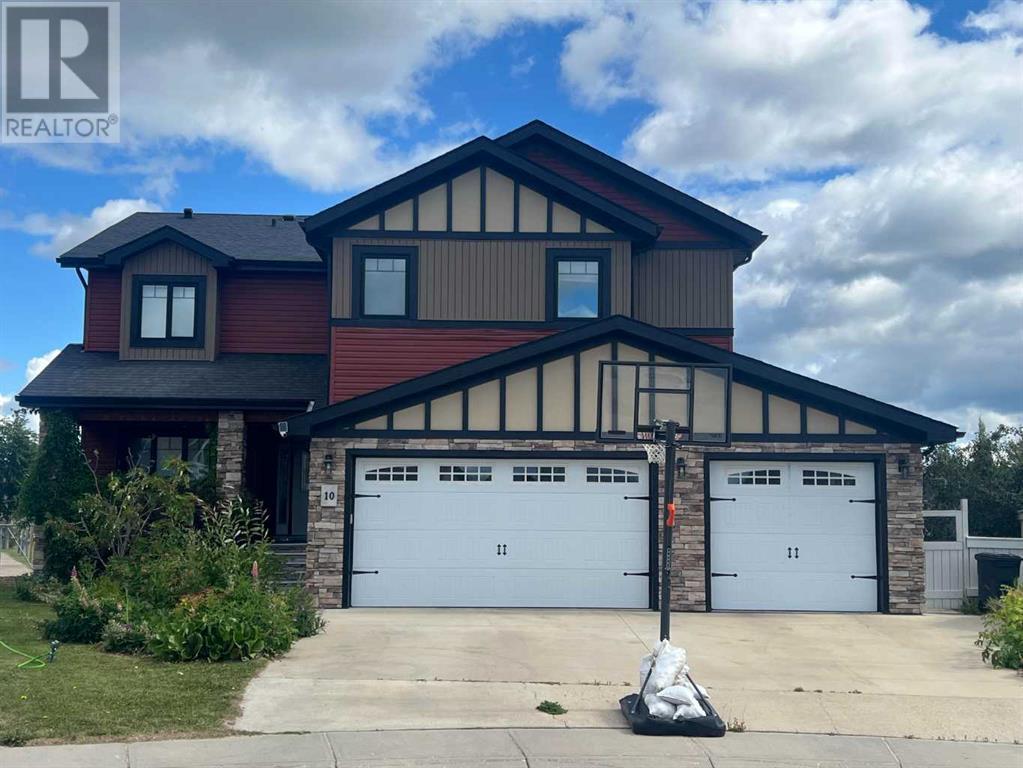
Highlights
Description
- Home value ($/Sqft)$268/Sqft
- Time on Houseful59 days
- Property typeSingle family
- Median school Score
- Year built2012
- Garage spaces3
- Mortgage payment
Look a the stunning curb appeal of the beautiful 2 story home with 4 bedrooms upstairs ! Such fine craftmanship has sculpted this house into a beautifully quality built home with all the extras. An incredible family room with 18 ft ceiling and a brick fireplace reaching right to the ceiling, this house is a true testament to style and class. Quartz countertops in the beautiful dark stained kitchen with a big center island and top line appliances. Formal dining area, walk thru pantry from the kitchen to the main floor laundry. With a total of 6 bedrooms and 4 bathrooms, there is room for everyone. Nice big pie shaped lot, fully fenced with mature fruit trees, and a custom built storage shed. This house is like no other, you will love it, come see it. (id:55581)
Home overview
- Cooling Central air conditioning
- Heat source Natural gas
- Heat type Forced air
- # total stories 2
- Fencing Fence
- # garage spaces 3
- # parking spaces 6
- Has garage (y/n) Yes
- # full baths 3
- # half baths 1
- # total bathrooms 4.0
- # of above grade bedrooms 6
- Flooring Carpeted, hardwood, tile
- Has fireplace (y/n) Yes
- Community features Golf course development, lake privileges, fishing
- Lot desc Fruit trees, landscaped, lawn
- Lot dimensions 10500
- Lot size (acres) 0.24671052
- Building size 2612
- Listing # A2242332
- Property sub type Single family residence
- Status Active
- Bathroom (# of pieces - 5) 5.206m X 2.819m
Level: 2nd - Other 1.881m X 3.124m
Level: 2nd - Bedroom 4.09m X 3.2m
Level: 2nd - Bathroom (# of pieces - 5) 4.063m X 1.5m
Level: 2nd - Bedroom 3.2m X 5.462m
Level: 2nd - Bedroom 4.09m X 3.758m
Level: 2nd - Primary bedroom 5.005m X 4.977m
Level: 2nd - Bathroom (# of pieces - 4) 2.362m X 1.5m
Level: Basement - Exercise room 3.53m X 4.167m
Level: Basement - Other 1.853m X 1.195m
Level: Basement - Recreational room / games room 8.51m X 4.749m
Level: Basement - Bedroom 3.581m X 3.758m
Level: Basement - Bathroom (# of pieces - 2) 1.5m X 1.524m
Level: Main - Kitchen 4.825m X 4.977m
Level: Main - Living room 4.953m X 4.977m
Level: Main - Dining room 2.719m X 4.977m
Level: Main - Laundry 2.996m X 1.6m
Level: Main - Bedroom 3.149m X 3.149m
Level: Main - Other 1.957m X 3.252m
Level: Main - Foyer 4.115m X 3.557m
Level: Main
- Listing source url Https://www.realtor.ca/real-estate/28654916/10-parkdale-way-se-slave-lake
- Listing type identifier Idx

$-1,865
/ Month

