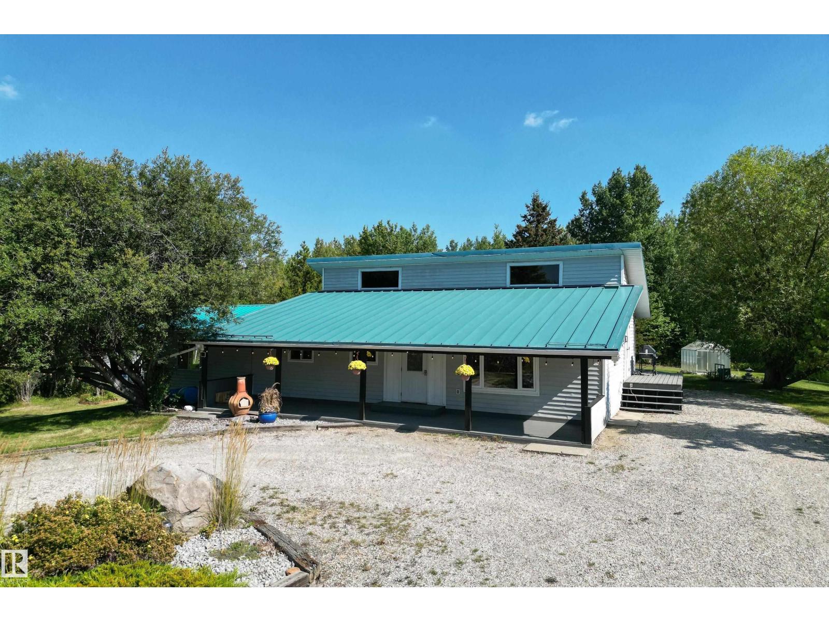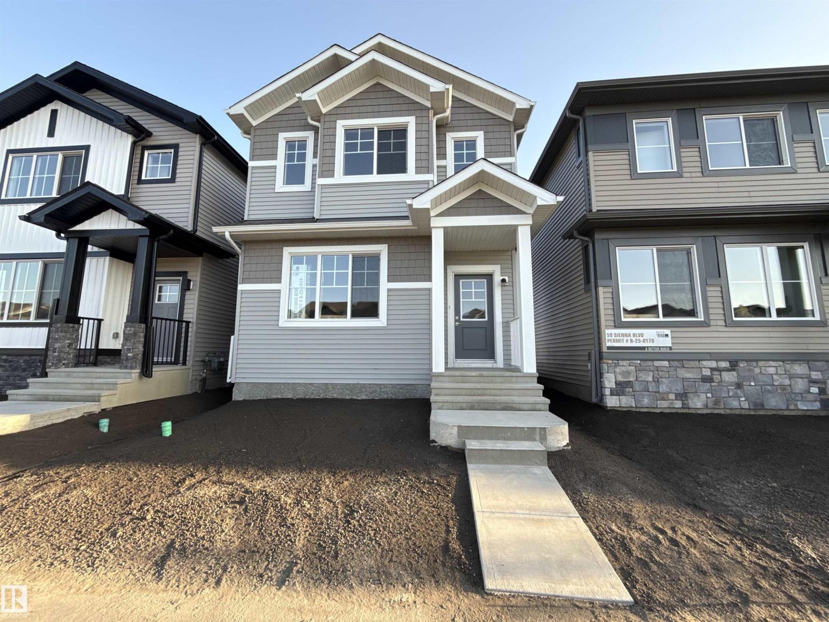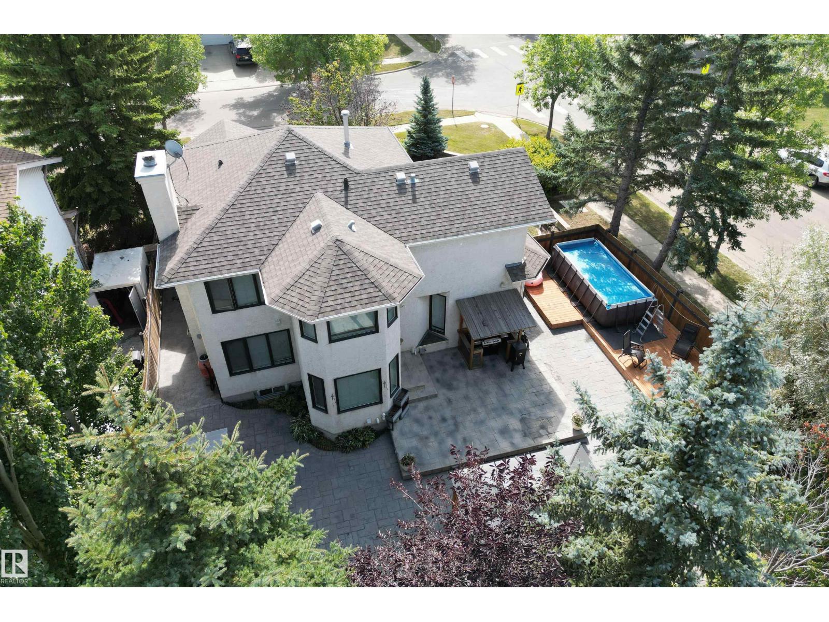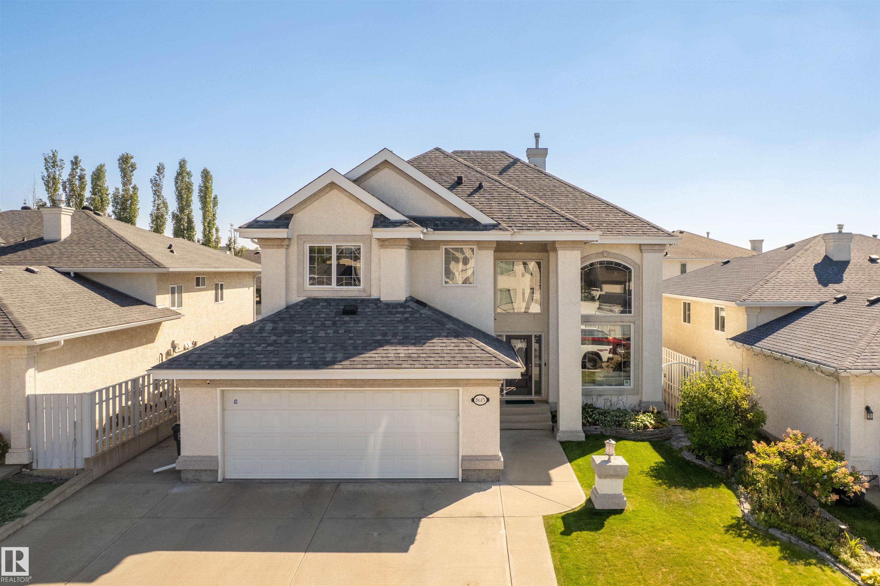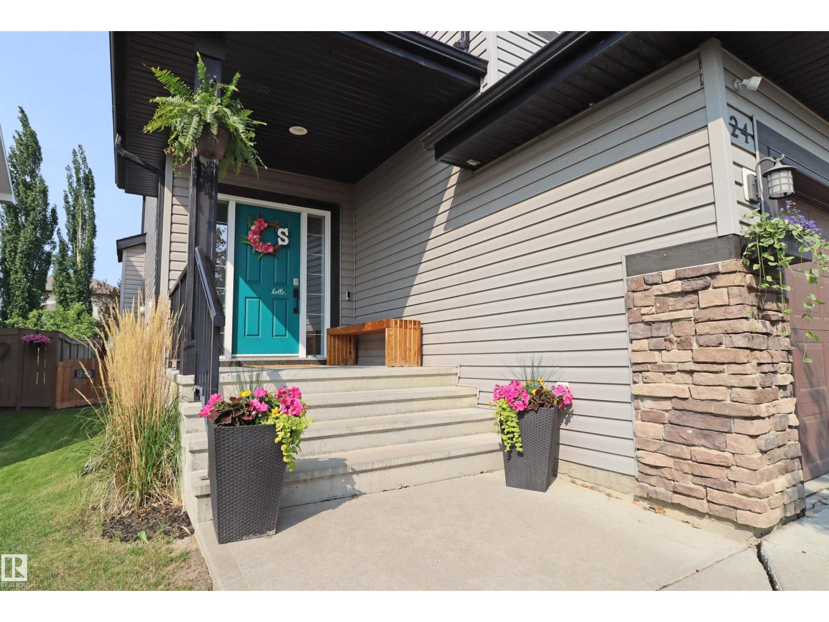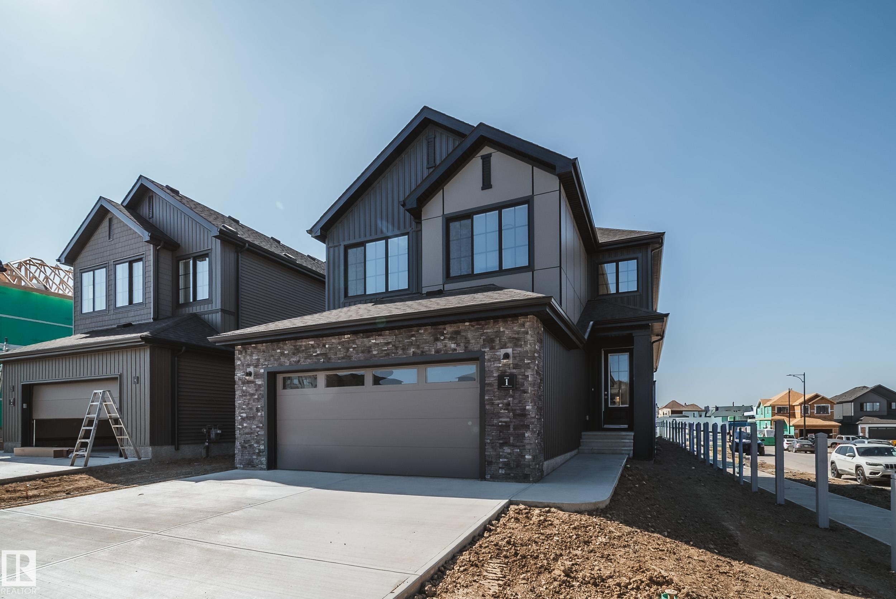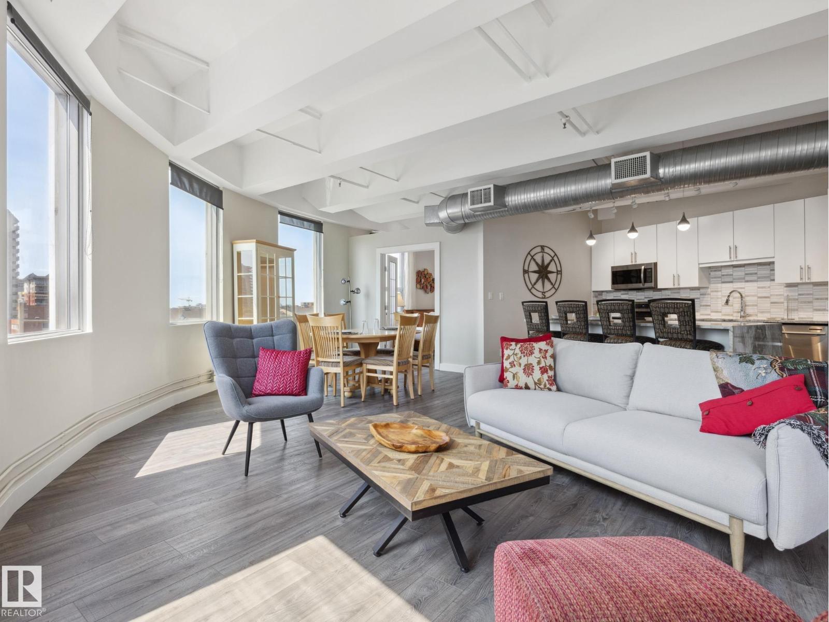- Houseful
- AB
- Slave Lake
- T0G
- 10 Street Se Unit 1104
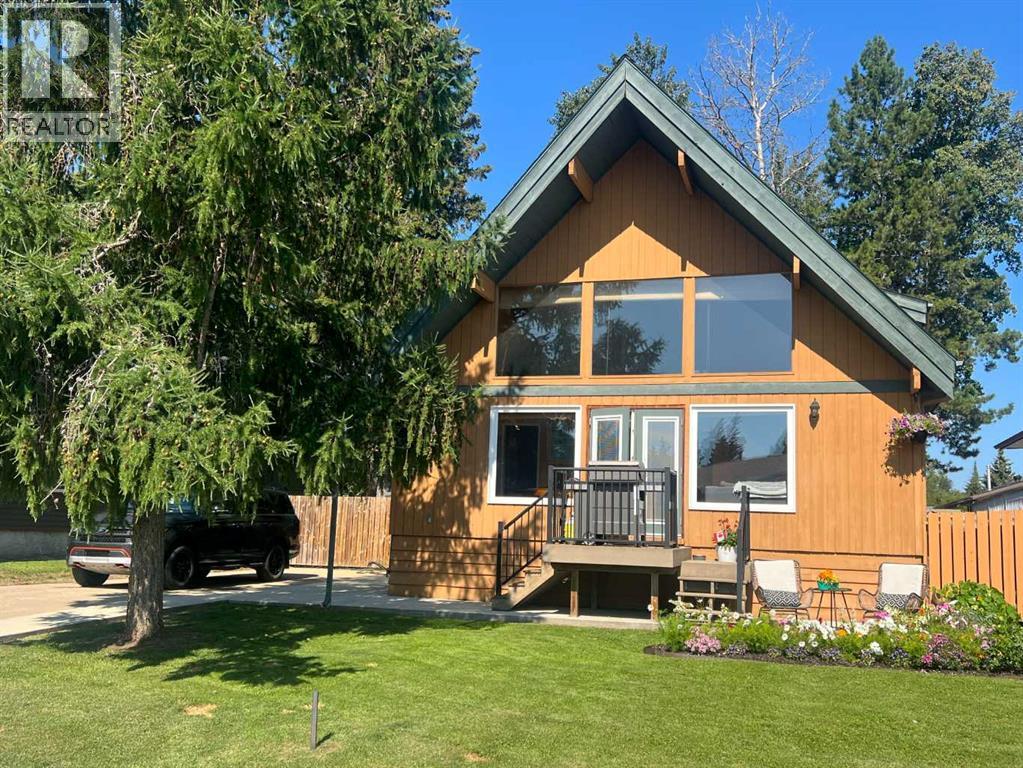
Highlights
Description
- Home value ($/Sqft)$245/Sqft
- Time on Houseful58 days
- Property typeSingle family
- StyleA-frame
- Median school Score
- Year built1979
- Mortgage payment
Look at this gem ! Beautiful 3 bedroom home with a newly professionally developed basement that is the ultimate in relaxing and entertaining. Homestyle kitchen with an abundance of counter space, and lots of sunlight. Nice formal dining area, large expansive main floor family room boasting large A - frame windows. The primary bedroom is on the upper level and has a large 4 pc ensuite, loads of room, and a huge window overlooking this amazing back yard, which is furnished with mature trees that provide beautiful space to enjoy and an exceptionally inviting fire pit area, it makes you want to sit down and start enjoying it now. 2 more bedrooms and a 3 pc bathroom on the main level, downstairs has been recently developed by professionals. Large double concrete driveway and access to the back yard. This home's as pretty as it looks, and now is the opportunity to make it yours. (id:63267)
Home overview
- Cooling None
- Heat source Natural gas
- Heat type Forced air
- # total stories 2
- Fencing Fence
- # parking spaces 4
- # full baths 2
- # half baths 1
- # total bathrooms 3.0
- # of above grade bedrooms 3
- Flooring Carpeted, vinyl
- Community features Golf course development, lake privileges, fishing
- Lot desc Garden area, landscaped, lawn
- Lot dimensions 6840
- Lot size (acres) 0.16071428
- Building size 1504
- Listing # A2237772
- Property sub type Single family residence
- Status Active
- Family room 3.481m X 4.215m
Level: 2nd - Primary bedroom 5.639m X 3.2m
Level: 2nd - Bathroom (# of pieces - 4) 3.072m X 1.576m
Level: 2nd - Storage 3.709m X 2.871m
Level: Basement - Other 1.219m X 2.743m
Level: Basement - Recreational room / games room 7.721m X 10.567m
Level: Basement - Bathroom (# of pieces - 1) 3.734m X 2.871m
Level: Basement - Bathroom (# of pieces - 3) 2.006m X 1.548m
Level: Main - Dining room 3.758m X 3.124m
Level: Main - Bedroom 4.673m X 3.2m
Level: Main - Kitchen 3.658m X 4.167m
Level: Main - Bedroom 3.048m X 3.176m
Level: Main - Living room 4.09m X 4.648m
Level: Main
- Listing source url Https://www.realtor.ca/real-estate/28579975/1104-10-street-se-slave-lake
- Listing type identifier Idx

$-984
/ Month



