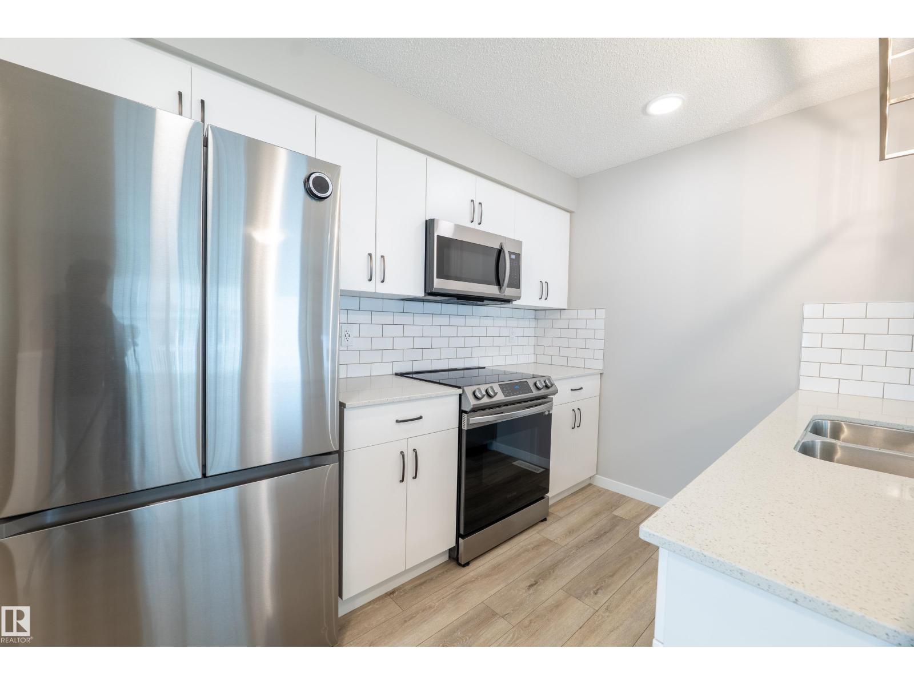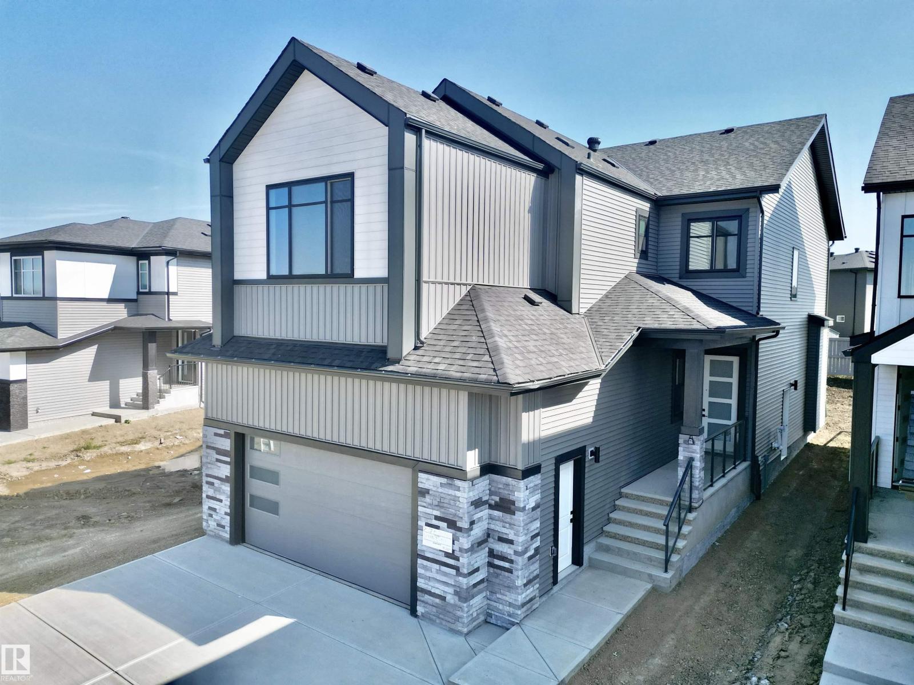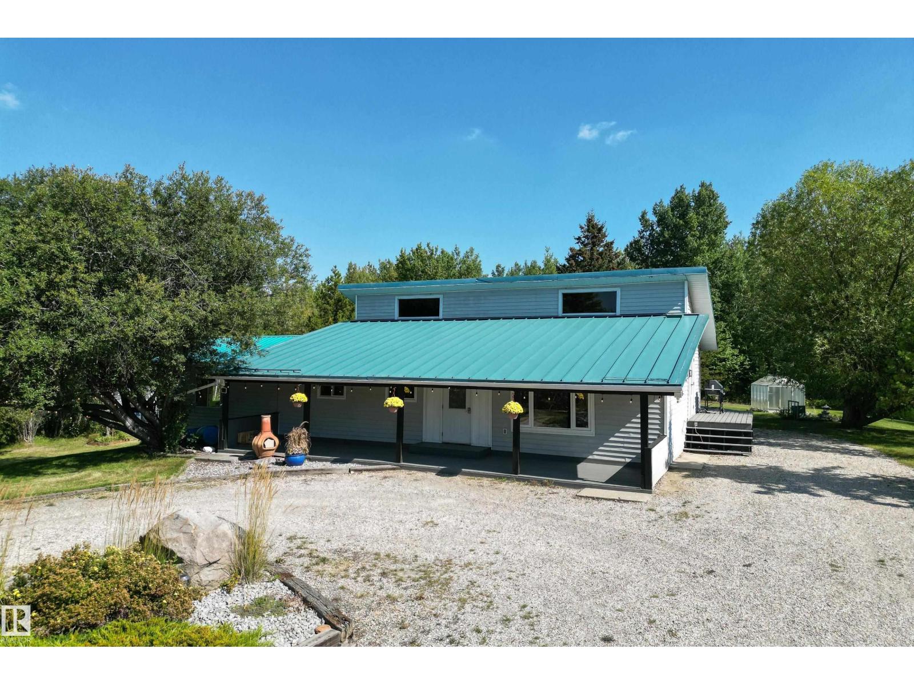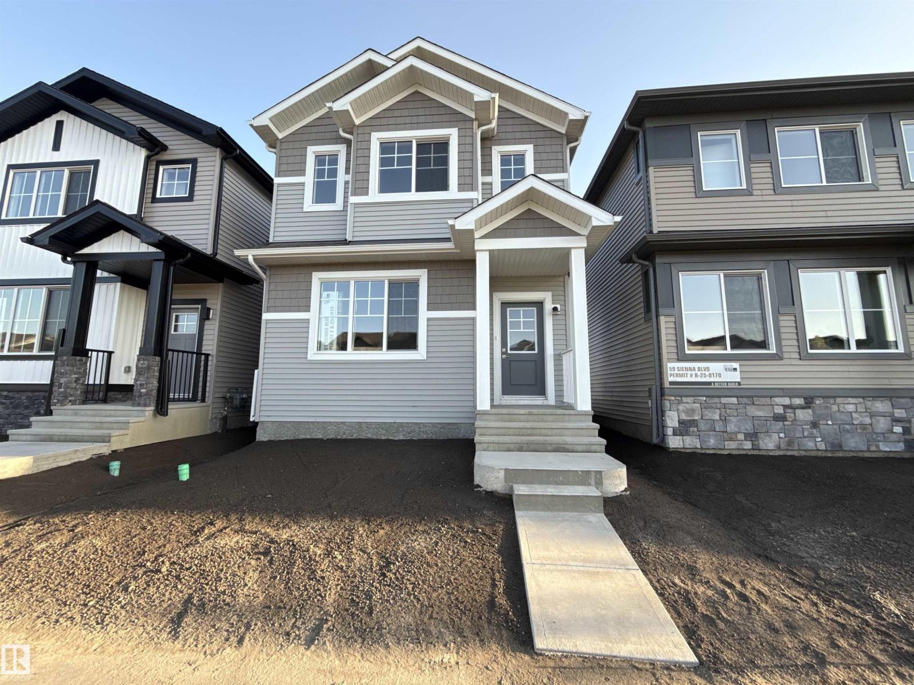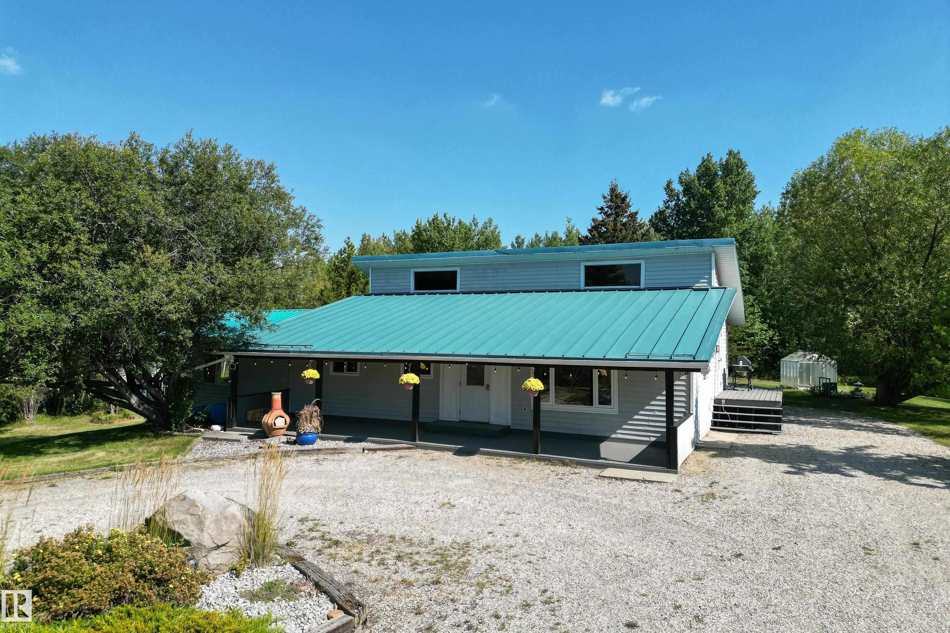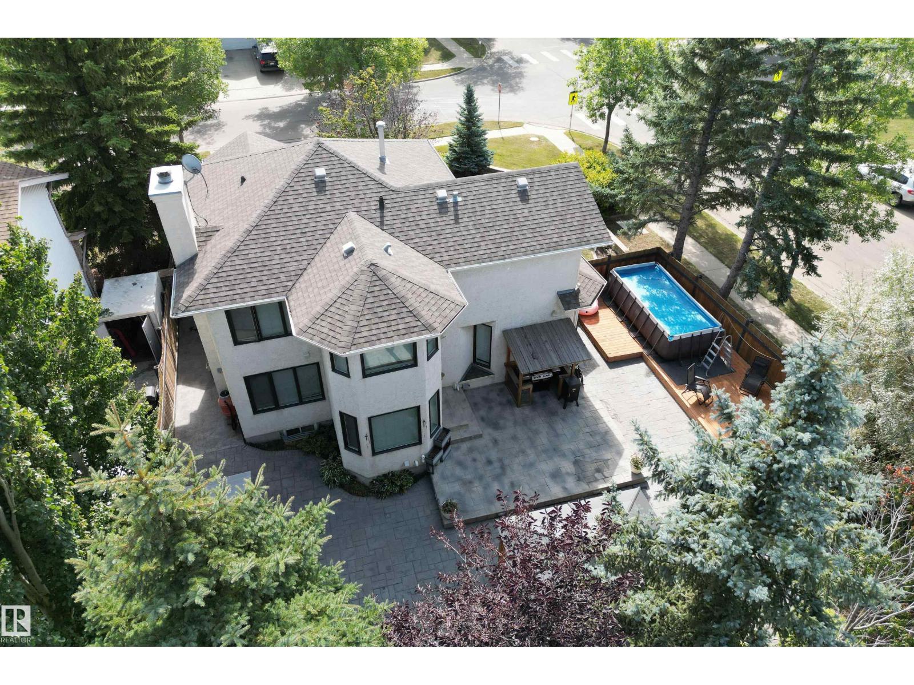- Houseful
- AB
- Slave Lake
- T0G
- 10 Street Se Unit 1113
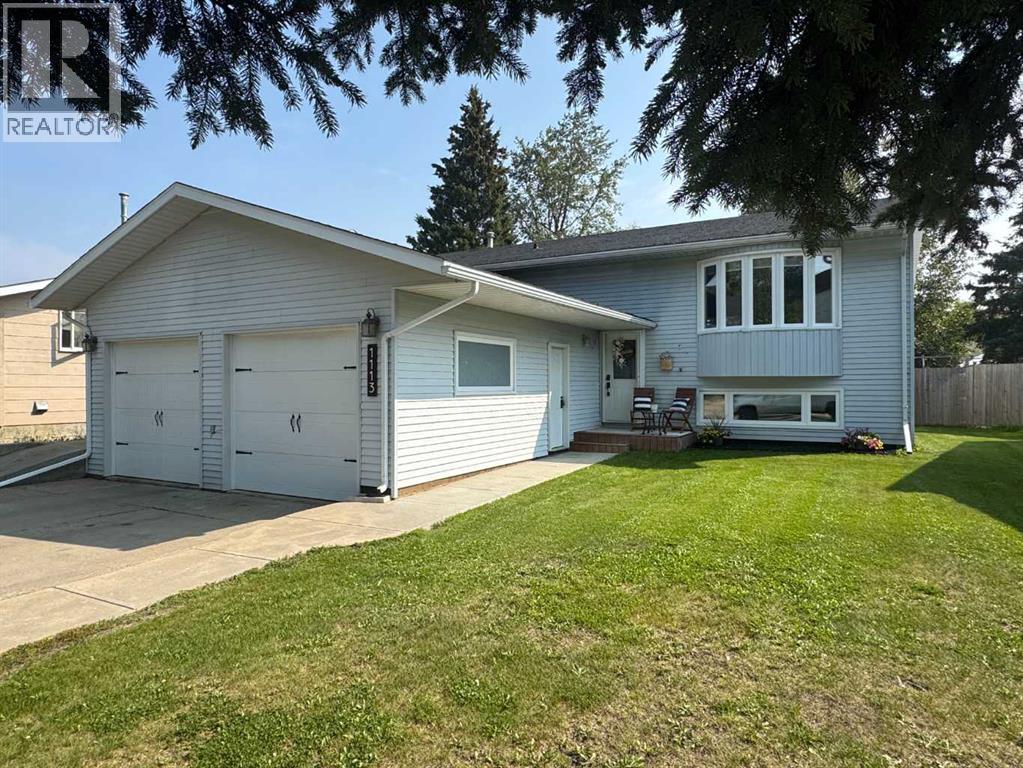
10 Street Se Unit 1113
10 Street Se Unit 1113
Highlights
Description
- Home value ($/Sqft)$354/Sqft
- Time on Housefulnew 40 hours
- Property typeSingle family
- StyleBi-level
- Median school Score
- Year built1986
- Garage spaces2
- Mortgage payment
Welcome to this beautifully renovated bi-level home, showcasing an immaculate condition home with contemporary style. The open floorplan seamlessly connects the spacious living areas, allowing for abundant natural light to flow throughout. The kitchen, updated in 2017, is a chef's delight with modern finishes and ample storage. With five bedrooms and three bathrooms, this home provides plenty of space for family and guests. Recent upgrades include a new furnace and air conditioning system installed in 2025, along with new windows and exterior doors added in 2019. Enjoy the convenience of a double attached heated garage and a large laundry room equipped with extra storage. The expansive rec room offers versatility for entertainment or relaxation. Outside, you will find a practical 10x16 shed with a roll-up door, perfect for additional storage needs. Situated in a desirable location, this property is ready to welcome its new owners. (id:63267)
Home overview
- Cooling Central air conditioning
- Heat type Forced air
- Fencing Fence
- # garage spaces 2
- # parking spaces 4
- Has garage (y/n) Yes
- # full baths 3
- # total bathrooms 3.0
- # of above grade bedrooms 5
- Flooring Laminate, linoleum, vinyl
- Directions 2013383
- Lot desc Landscaped, lawn
- Lot dimensions 6160
- Lot size (acres) 0.14473684
- Building size 1298
- Listing # A2254092
- Property sub type Single family residence
- Status Active
- Bathroom (# of pieces - 4) Measurements not available
Level: Basement - Furnace 1.853m X 3.328m
Level: Basement - Bedroom 2.719m X 3.252m
Level: Basement - Recreational room / games room 6.605m X 8.787m
Level: Basement - Bedroom 2.719m X 3.277m
Level: Basement - Laundry 4.852m X 4.368m
Level: Basement - Kitchen 4.343m X 3.658m
Level: Main - Bedroom 3.301m X 2.691m
Level: Main - Primary bedroom 3.429m X 3.328m
Level: Main - Bathroom (# of pieces - 3) Measurements not available
Level: Main - Bedroom 3.277m X 2.691m
Level: Main - Bathroom (# of pieces - 4) Measurements not available
Level: Main - Living room 4.749m X 4.724m
Level: Main - Dining room 4.496m X 2.844m
Level: Main
- Listing source url Https://www.realtor.ca/real-estate/28813543/1113-10-street-se-slave-lake
- Listing type identifier Idx

$-1,226
/ Month




