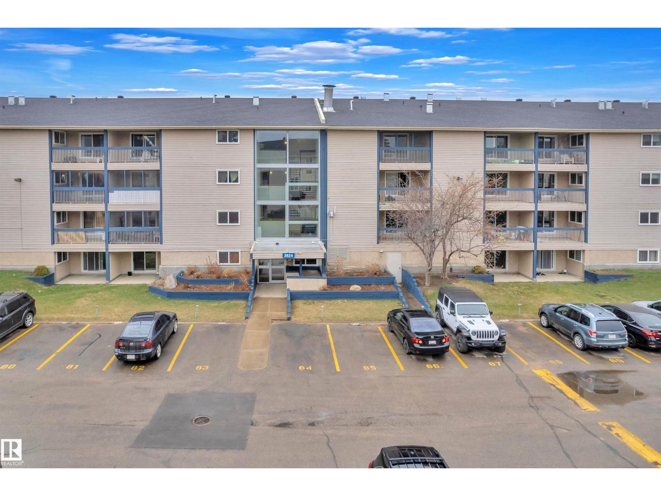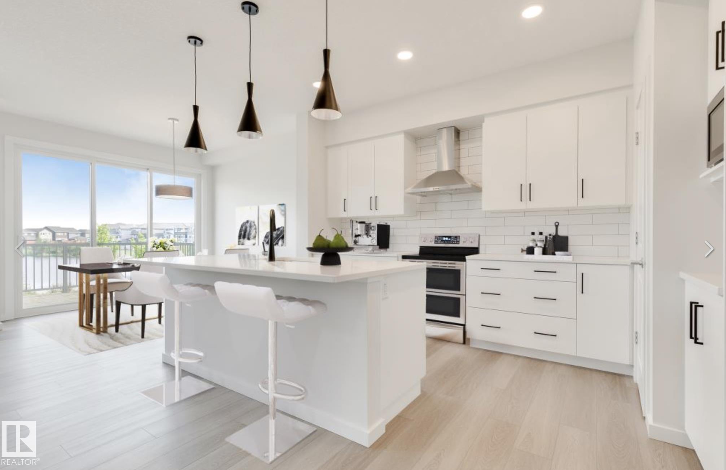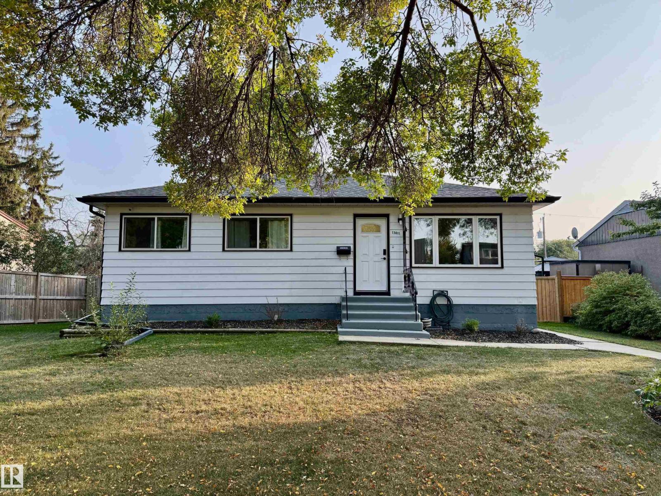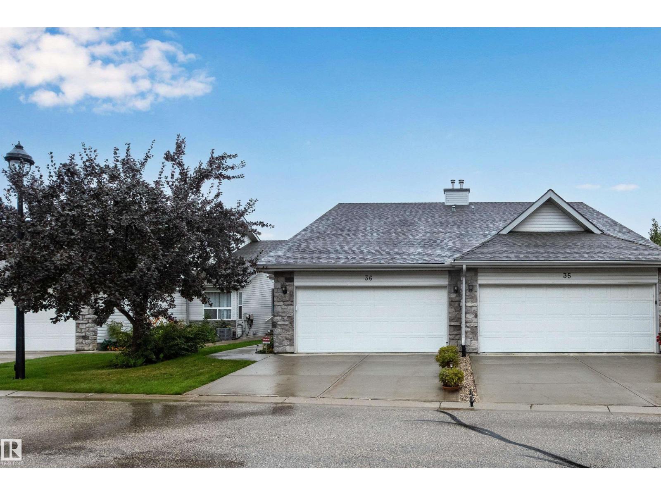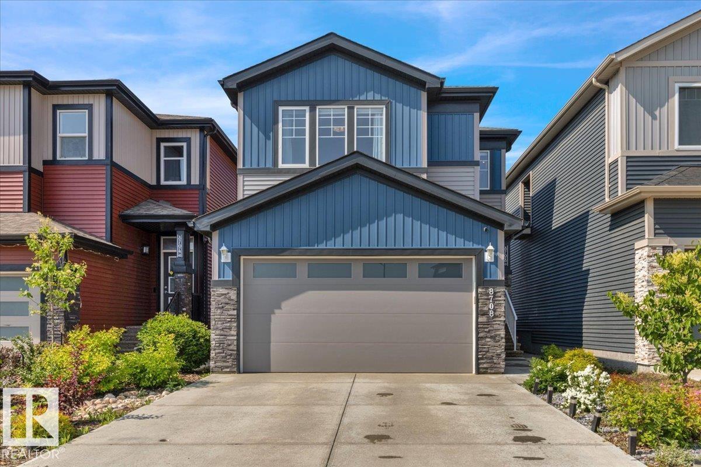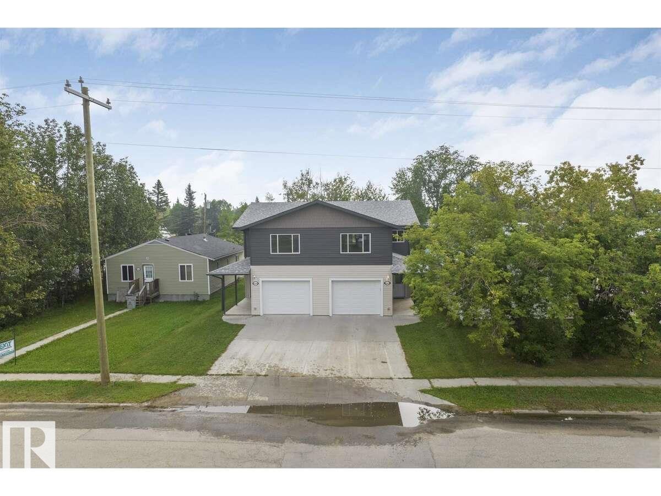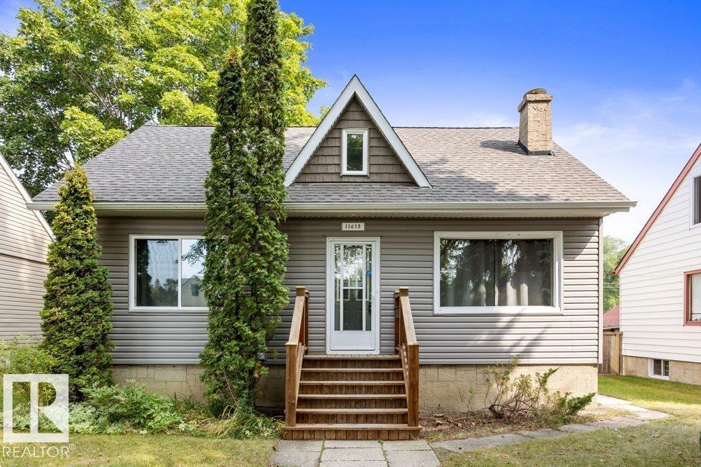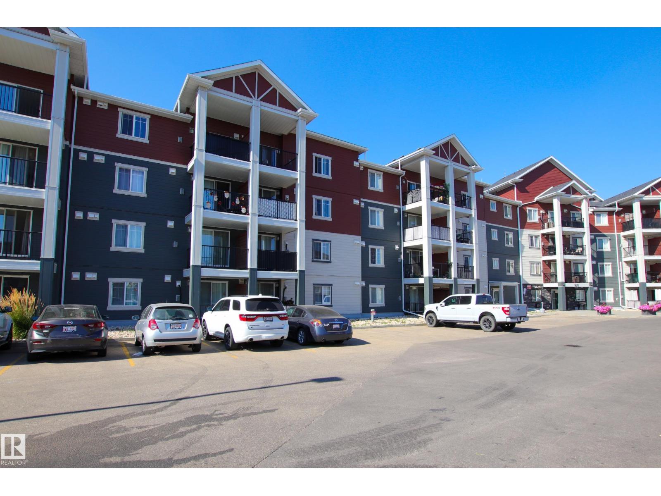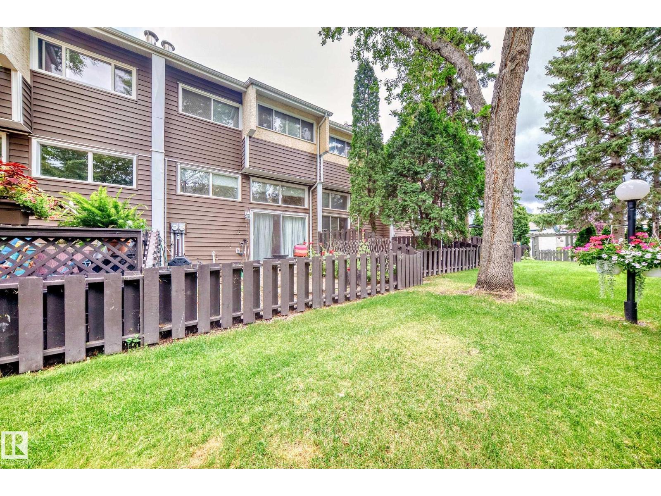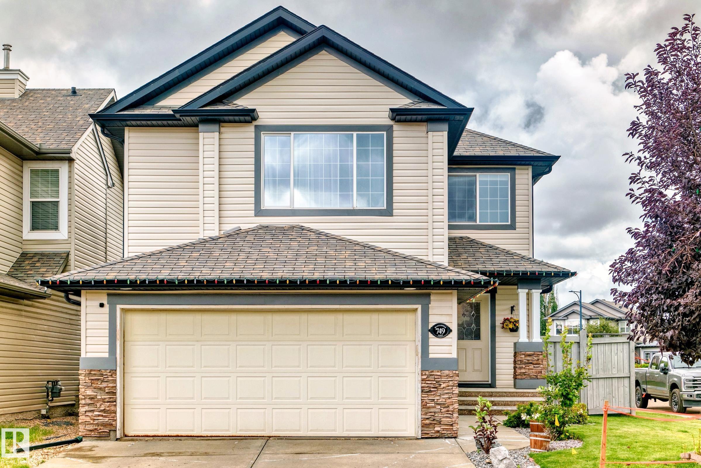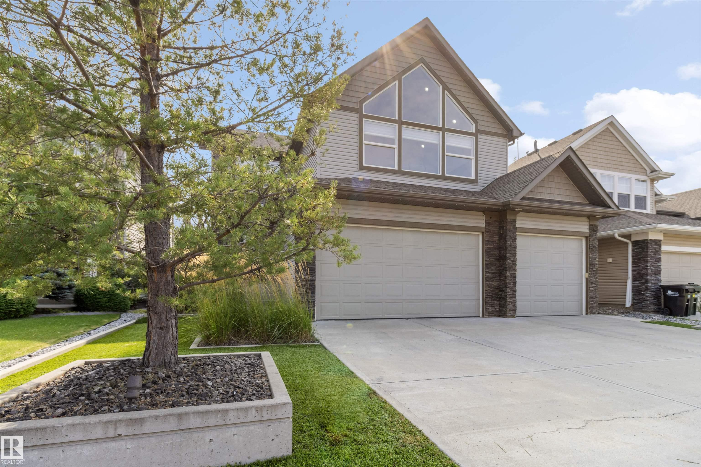- Houseful
- AB
- Slave Lake
- T0G
- 11 Street Se Unit 1305
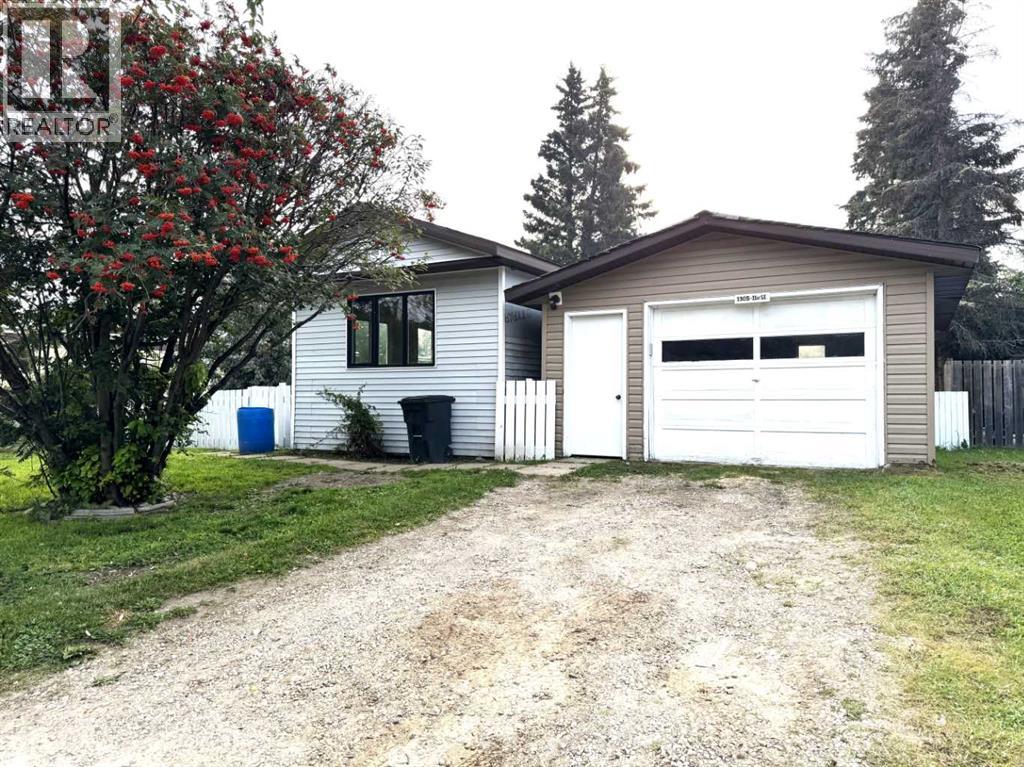
Highlights
This home is
61%
Time on Houseful
4 hours
School rated
4.4/10
Slave Lake
0%
Description
- Home value ($/Sqft)$216/Sqft
- Time on Housefulnew 4 hours
- Property typeSingle family
- StyleMobile home
- Median school Score
- Year built1976
- Garage spaces1
- Mortgage payment
MOVE IN READY! Just steps away from local walking paths, this home with garage is nestled onto it's own beautifully treed lot in the ever popular SE quadrant. 3 bedroom home that has been remodelled. Vaulted ceiling in the spacious living room. The master bedroom overlooks the fenced back yard. Upgrades include - plumbing, heat tape with thermometer, reinsulated outside walls with vapour barrier & siding 2018, kitchen reno Aug 2025, reno'd bathroom; incl toilet, tub surround Aug/25, outside doors Aug/25. This is a great starter home, located in a desirable location. (id:63267)
Home overview
Amenities / Utilities
- Cooling None
- Heat source Natural gas
- Heat type Forced air
Exterior
- # total stories 1
- Construction materials Wood frame
- Fencing Fence
- # garage spaces 1
- # parking spaces 2
- Has garage (y/n) Yes
Interior
- # full baths 1
- # total bathrooms 1.0
- # of above grade bedrooms 3
- Flooring Carpeted, linoleum, vinyl plank
Location
- Community features Golf course development, lake privileges, fishing
Lot/ Land Details
- Lot dimensions 6720
Overview
- Lot size (acres) 0.15789473
- Building size 903
- Listing # A2255518
- Property sub type Single family residence
- Status Active
Rooms Information
metric
- Other 4.139m X 4.039m
Level: Main - Bedroom 2.972m X 2.31m
Level: Main - Bathroom (# of pieces - 4) 3.024m X 2.262m
Level: Main - Living room 4.724m X 3.962m
Level: Main - Bedroom 2.947m X 2.338m
Level: Main - Primary bedroom 4.039m X 3.124m
Level: Main
SOA_HOUSEKEEPING_ATTRS
- Listing source url Https://www.realtor.ca/real-estate/28836511/1305-11-street-se-slave-lake
- Listing type identifier Idx
The Home Overview listing data and Property Description above are provided by the Canadian Real Estate Association (CREA). All other information is provided by Houseful and its affiliates.

Lock your rate with RBC pre-approval
Mortgage rate is for illustrative purposes only. Please check RBC.com/mortgages for the current mortgage rates
$-520
/ Month25 Years fixed, 20% down payment, % interest
$
$
$
%
$
%

Schedule a viewing
No obligation or purchase necessary, cancel at any time
Nearby Homes
Real estate & homes for sale nearby

