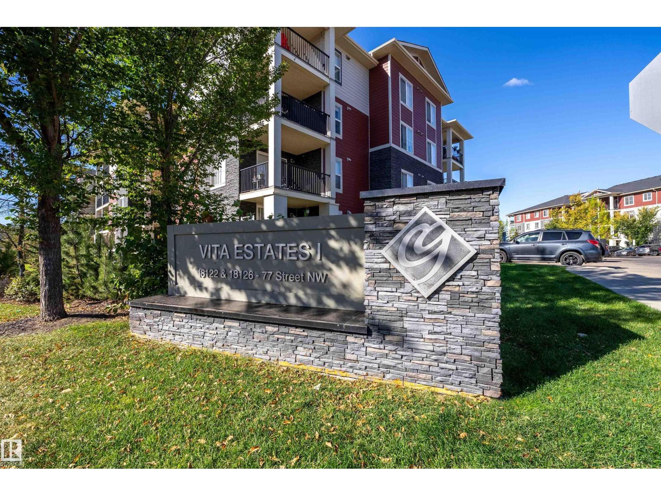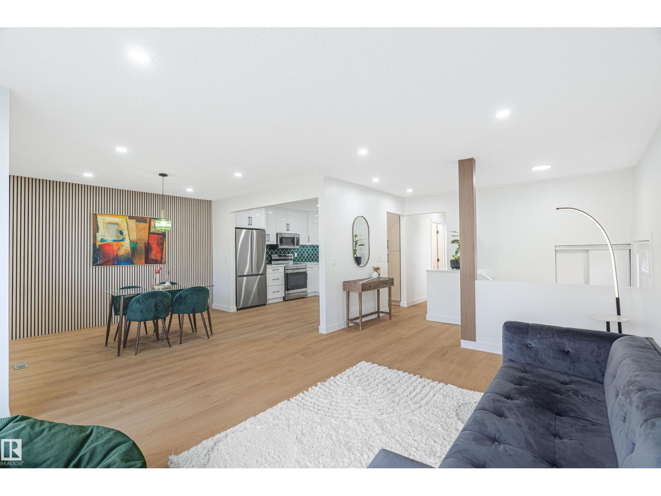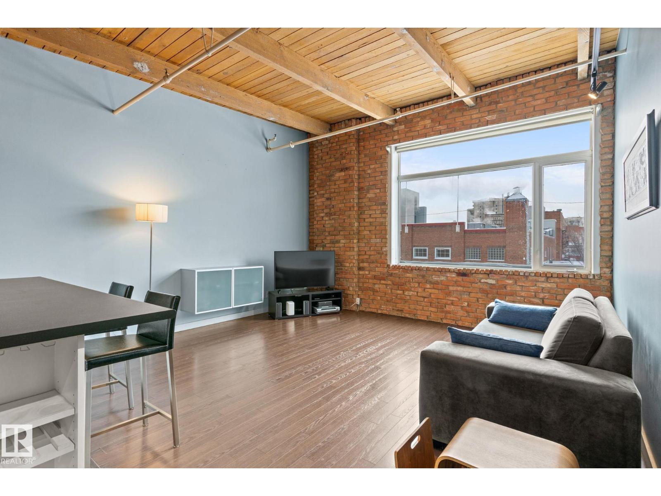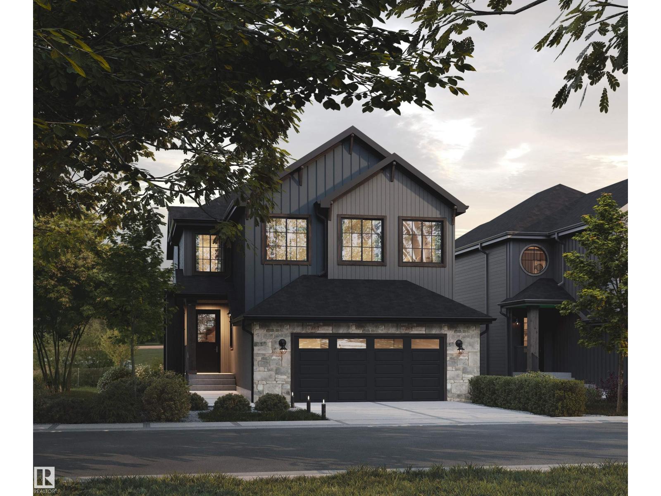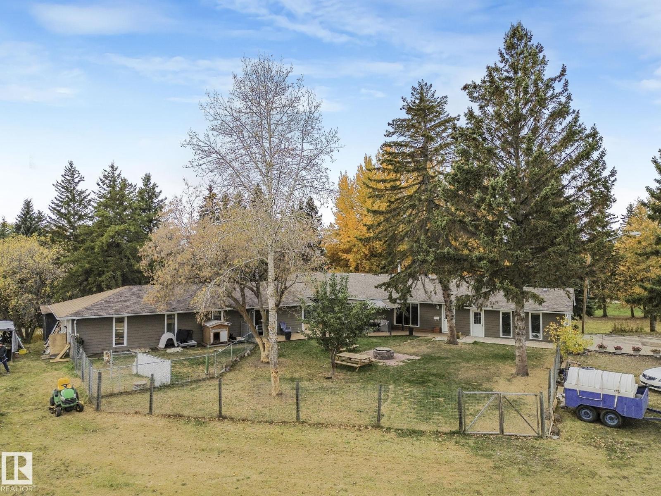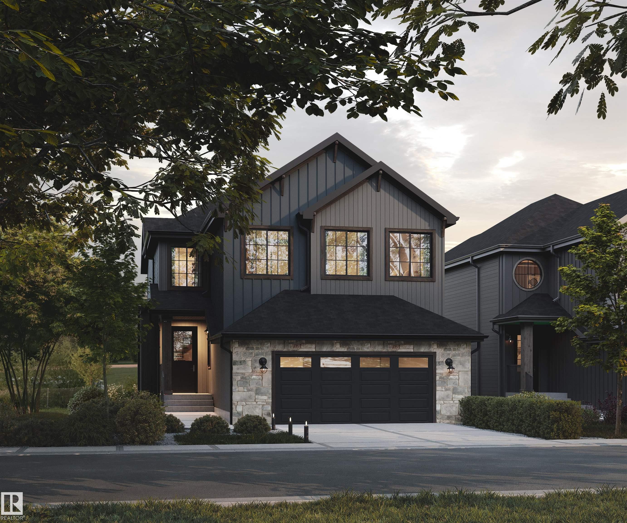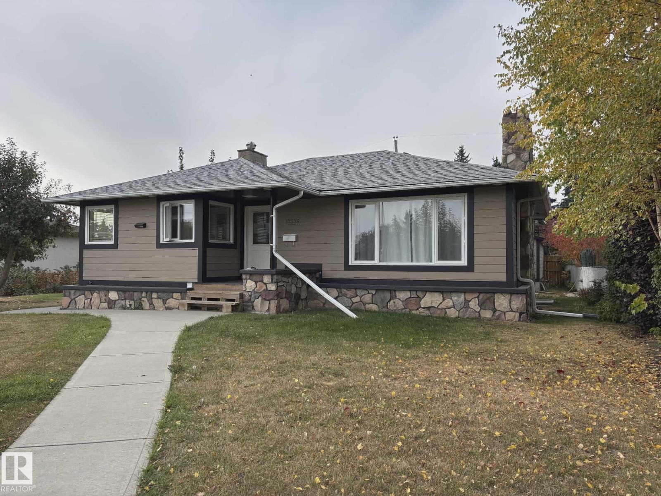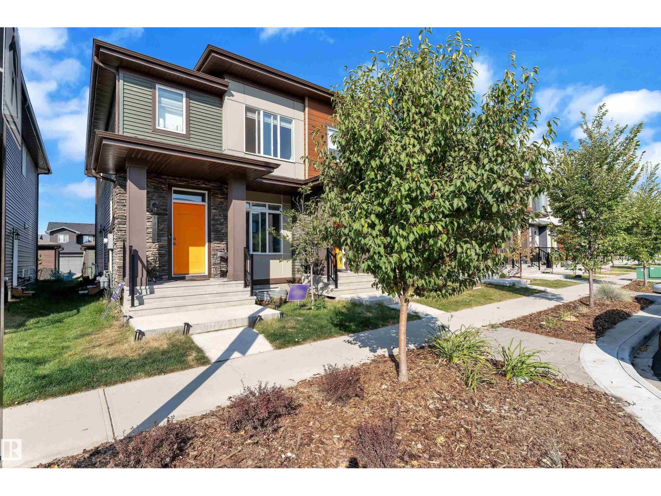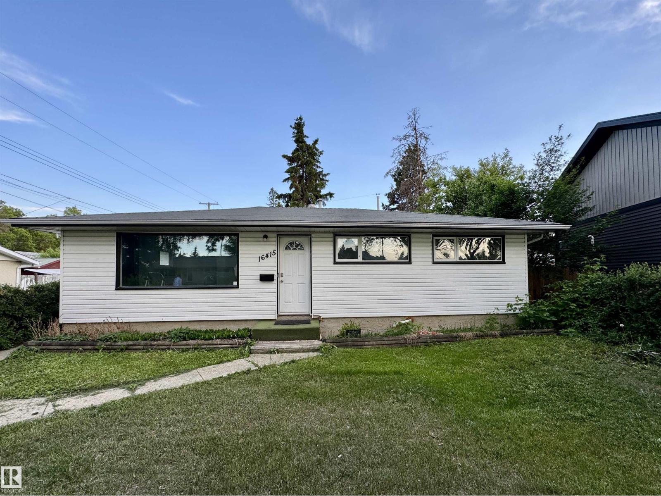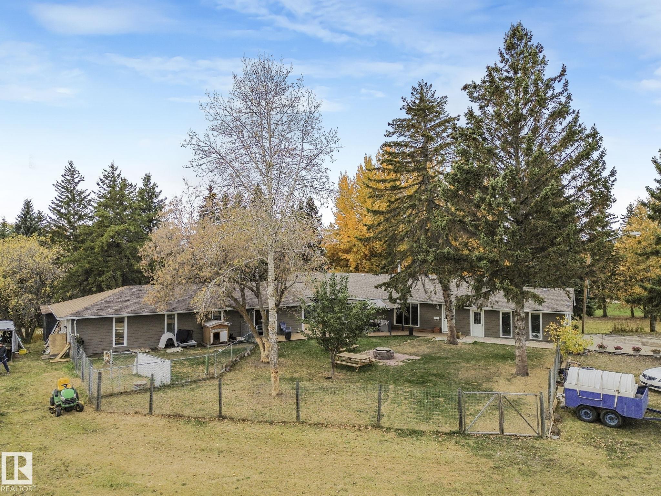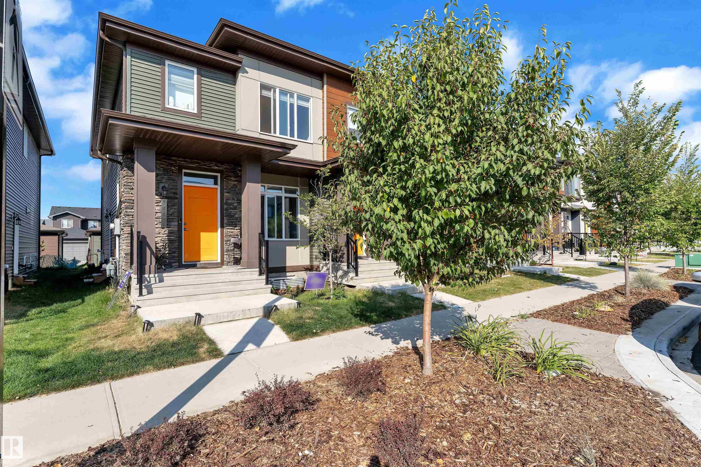- Houseful
- AB
- Slave Lake
- T0G
- 12 Street Se Unit 313
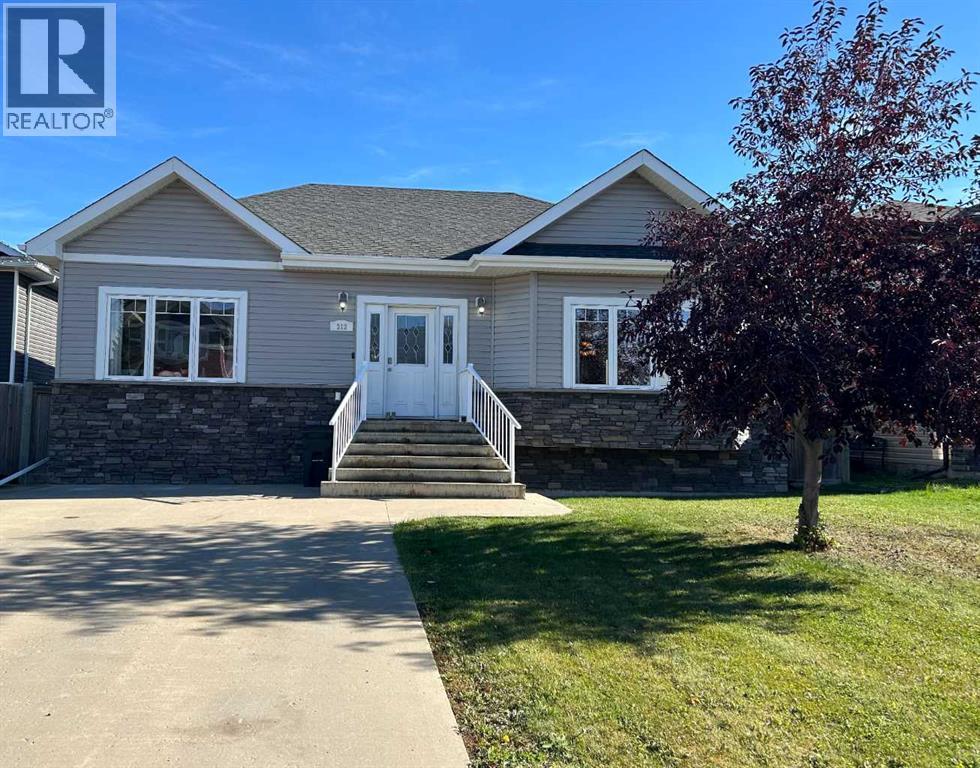
12 Street Se Unit 313
For Sale
New 15 hours
$525,000
4 beds
3 baths
1,581 Sqft
12 Street Se Unit 313
For Sale
New 15 hours
$525,000
4 beds
3 baths
1,581 Sqft
Highlights
This home is
10%
Time on Houseful
15 hours
School rated
4.4/10
Slave Lake
0%
Description
- Home value ($/Sqft)$332/Sqft
- Time on Housefulnew 15 hours
- Property typeSingle family
- StyleBungalow
- Median school Score
- Year built2012
- Garage spaces1
- Mortgage payment
Well maintained, move in READY ! This Beautiful 4-bedroom bungalow features 3 bathrooms with modern finishes and fixtures. The beautiful kitchen boasts dark wood cabinets, a spacious island perfect for gathering, walk-in pantry for storage, top-of-the-line Black stainless steel appliances, and elegant granite countertops. Engineered hardwood floors flow throughout the main living space, while the large rec room provides ample storage and entertainment options. Strategically located near schools, walking paths and playgrounds, this well-maintained property includes a double detached garage, private backyard with back ally access. Natural light streams through numerous windows, creating a bright and inviting atmosphere throughout. (id:63267)
Home overview
Amenities / Utilities
- Cooling None
- Heat source Natural gas
- Heat type Forced air
- Sewer/ septic Municipal sewage system
Exterior
- # total stories 1
- Construction materials Poured concrete
- Fencing Fence
- # garage spaces 1
- # parking spaces 4
- Has garage (y/n) Yes
Interior
- # full baths 3
- # total bathrooms 3.0
- # of above grade bedrooms 4
- Flooring Hardwood, tile
Location
- Community features Golf course development, lake privileges, fishing
Lot/ Land Details
- Lot dimensions 6600
Overview
- Lot size (acres) 0.15507519
- Building size 1581
- Listing # A2263121
- Property sub type Single family residence
- Status Active
Rooms Information
metric
- Storage 2.362m X 5.691m
Level: Basement - Bathroom (# of pieces - 3) 1.5m X 3.277m
Level: Basement - Bedroom 2.996m X 4.471m
Level: Basement - Furnace 3.481m X 3.353m
Level: Basement - Bedroom 2.996m X 4.471m
Level: Basement - Recreational room / games room 10.263m X 6.529m
Level: Basement - Dining room 5.867m X 2.21m
Level: Main - Bathroom (# of pieces - 4) 2.387m X 2.819m
Level: Main - Foyer 2.566m X 1.929m
Level: Main - Bedroom 3.557m X 3.429m
Level: Main - Living room 5.41m X 7.797m
Level: Main - Kitchen 5.867m X 3.709m
Level: Main - Primary bedroom 5.13m X 4.42m
Level: Main - Bathroom (# of pieces - 3) 2.082m X 2.539m
Level: Main
SOA_HOUSEKEEPING_ATTRS
- Listing source url Https://www.realtor.ca/real-estate/28966470/313-12-street-se-slave-lake
- Listing type identifier Idx
The Home Overview listing data and Property Description above are provided by the Canadian Real Estate Association (CREA). All other information is provided by Houseful and its affiliates.

Lock your rate with RBC pre-approval
Mortgage rate is for illustrative purposes only. Please check RBC.com/mortgages for the current mortgage rates
$-1,400
/ Month25 Years fixed, 20% down payment, % interest
$
$
$
%
$
%

Schedule a viewing
No obligation or purchase necessary, cancel at any time
Nearby Homes
Real estate & homes for sale nearby

