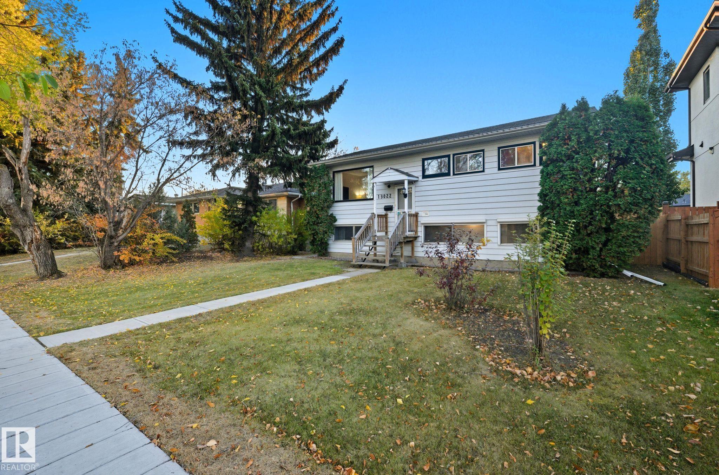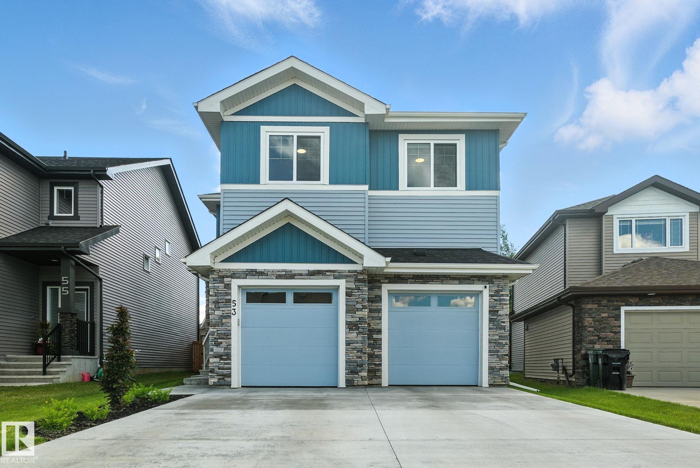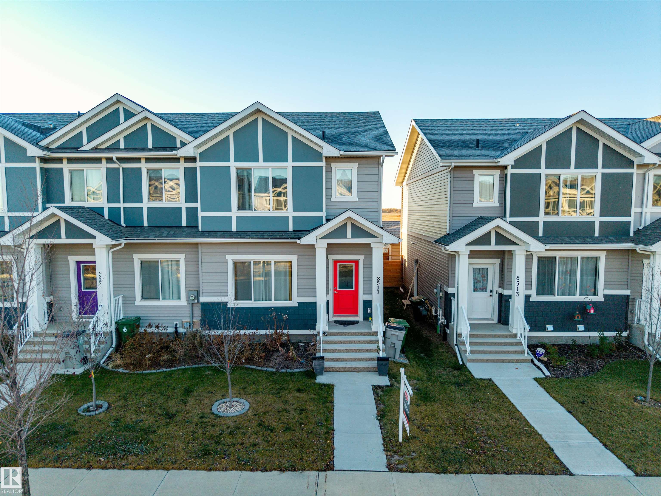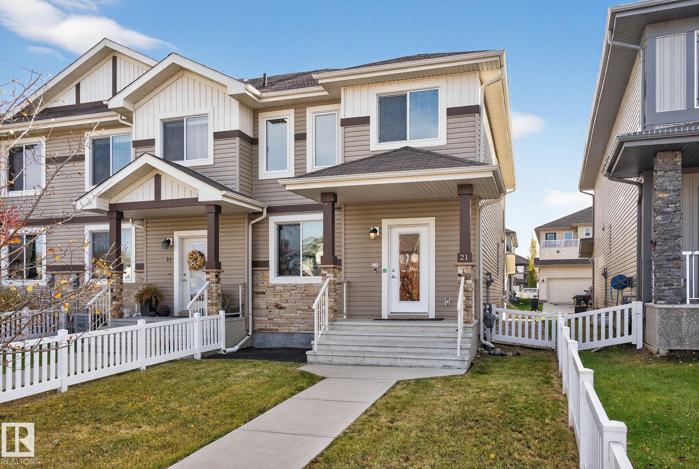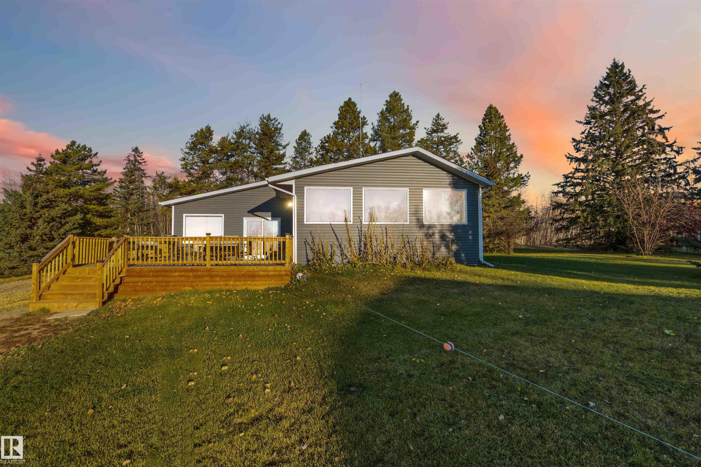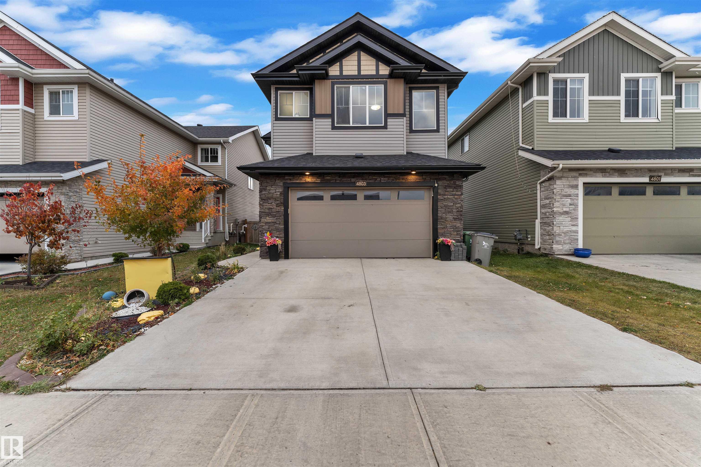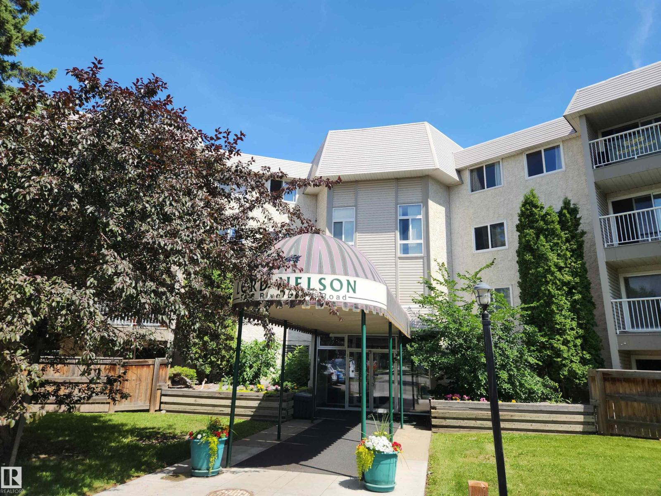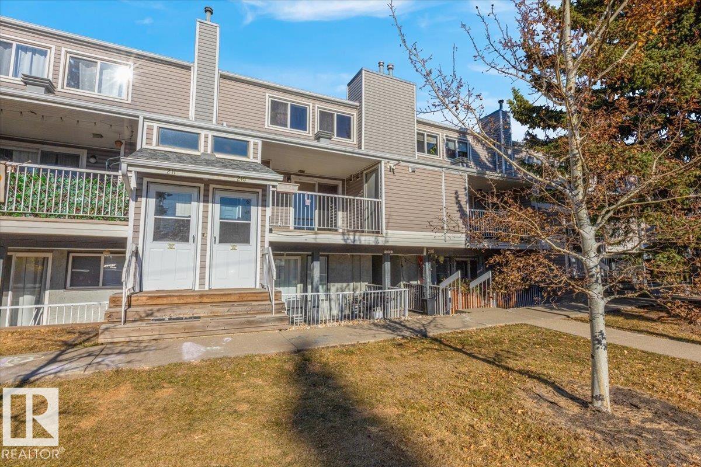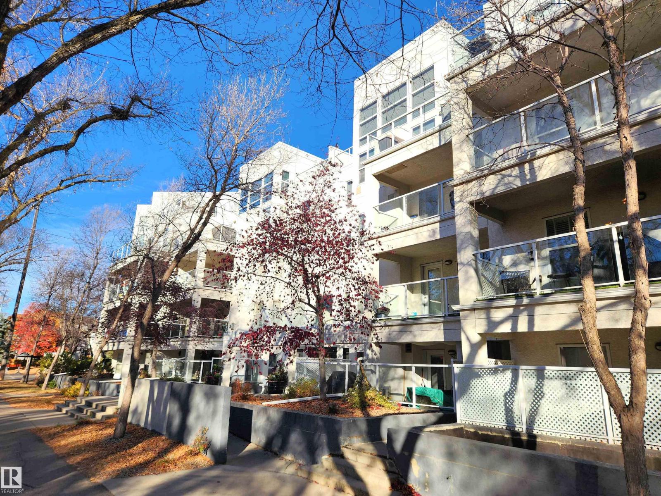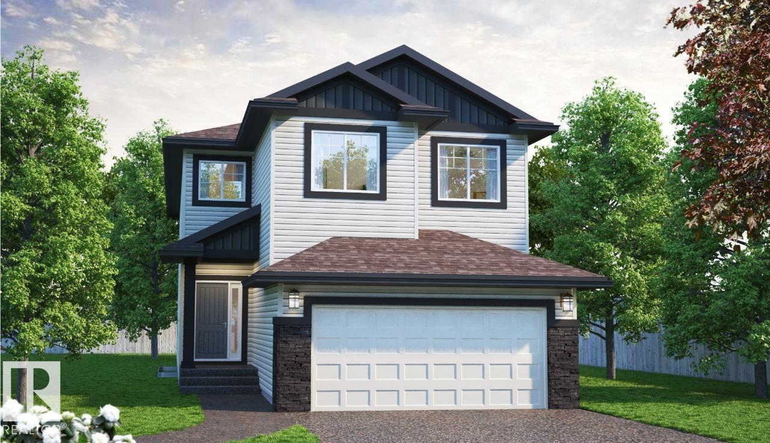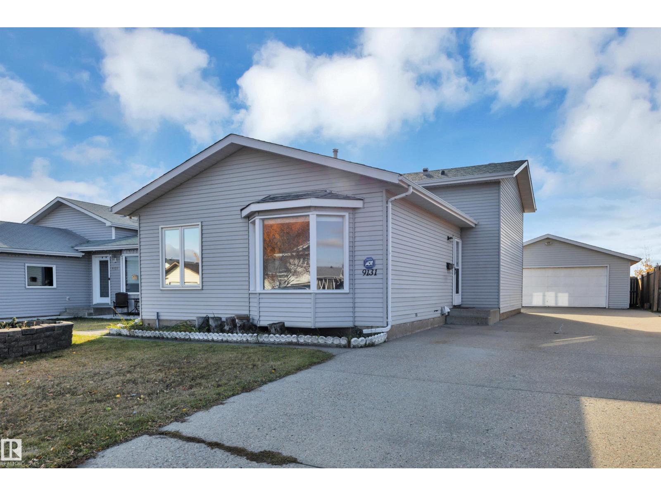- Houseful
- AB
- Slave Lake
- T0G
- 12 Street Se Unit 845
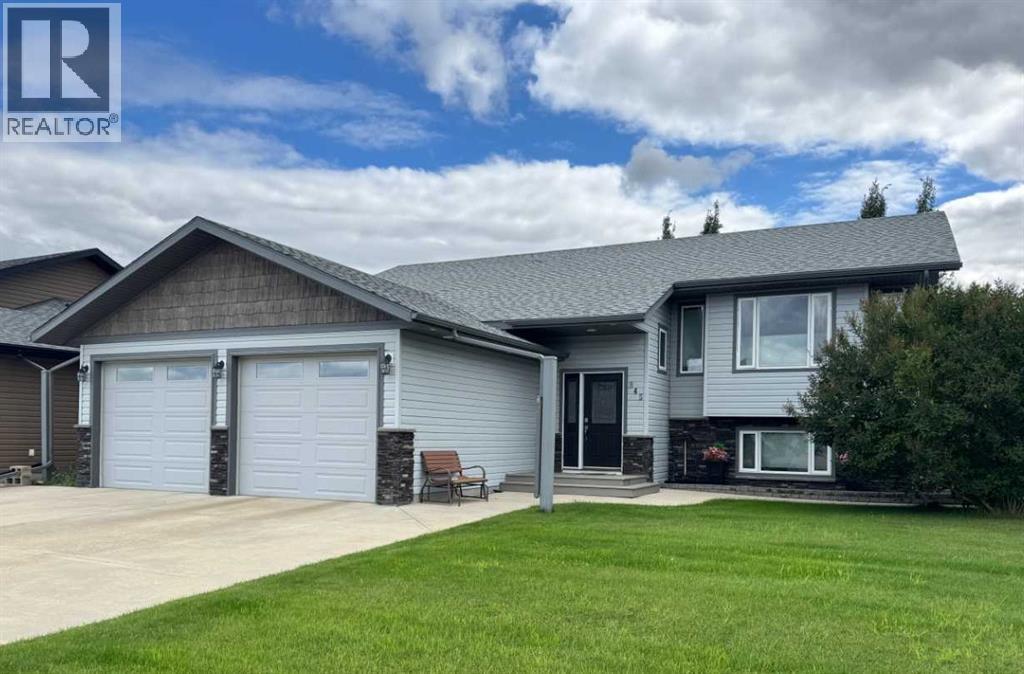
Highlights
Description
- Home value ($/Sqft)$348/Sqft
- Time on Houseful65 days
- Property typeSingle family
- StyleBi-level
- Median school Score
- Year built2012
- Garage spaces2
- Mortgage payment
Constructed in 2012, this stunning bi-level family home is an absolute gem that you won't want to miss! Boasting 1610 square feet of thoughtfully designed living space, the home features 5 spacious bedrooms and 3 well-appointed bathrooms. The heart of the home is the modern kitchen, showcasing elegant ceramic flooring, abundant hardwood cabinets, newly upgraded appliances, a convenient walk-in pantry and a generous dining area that opens onto a welcoming backyard. Step onto a beautiful back deck constructed of composite decking and aluminum railings. A private yard with mature trees, large garden boxes, fully fenced, backing onto green space with back ally access. Natural light floods the interior spaces, creating a bright and inviting atmosphere throughout. The fully finished basement level includes a expansive recreation room complete with a pool table for endless entertainment. Situated in a peaceful, family-friendly SE neighborhood. Additional amenities include a central vacuum system with attachments, endless amounts of storage, build in wall units. Included are the front entry art work and an additional full size refrigerator located in the utility/storage room. This exceptional home truly offers everything a family could desire! (id:63267)
Home overview
- Cooling None
- Heat source Natural gas
- Heat type Other, forced air, in floor heating
- Sewer/ septic Municipal sewage system
- Construction materials Poured concrete
- Fencing Fence
- # garage spaces 2
- # parking spaces 4
- Has garage (y/n) Yes
- # full baths 3
- # total bathrooms 3.0
- # of above grade bedrooms 5
- Flooring Carpeted, ceramic tile, hardwood, linoleum
- Has fireplace (y/n) Yes
- Community features Golf course development, lake privileges, fishing
- Lot desc Lawn
- Lot dimensions 7560
- Lot size (acres) 0.17763157
- Building size 1610
- Listing # A2249457
- Property sub type Single family residence
- Status Active
- Bedroom 3.124m X 3.911m
Level: Basement - Recreational room / games room 9.168m X 6.376m
Level: Basement - Laundry 4.801m X 2.996m
Level: Basement - Furnace 2.414m X 2.566m
Level: Basement - Bedroom 4.852m X 3.581m
Level: Basement - Bathroom (# of pieces - 3) 3.072m X 2.082m
Level: Basement - Bedroom 4.014m X 3.734m
Level: Main - Primary bedroom 4.139m X 5.31m
Level: Main - Bathroom (# of pieces - 3) 2.31m X 2.057m
Level: Main - Foyer 2.871m X 2.262m
Level: Main - Bathroom (# of pieces - 4) 1.5m X 2.566m
Level: Main - Bedroom 4.014m X 3.405m
Level: Main - Living room 5.867m X 5.919m
Level: Main - Dining room 4.063m X 3.505m
Level: Main - Kitchen 3.962m X 3.377m
Level: Main
- Listing source url Https://www.realtor.ca/real-estate/28744089/845-12-street-se-slave-lake
- Listing type identifier Idx

$-1,493
/ Month

