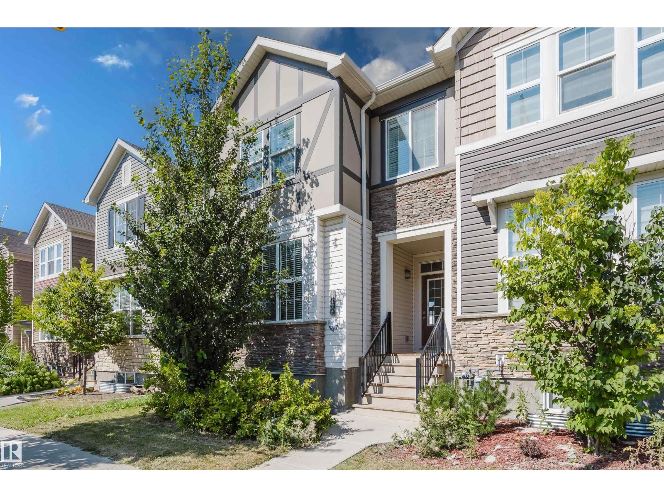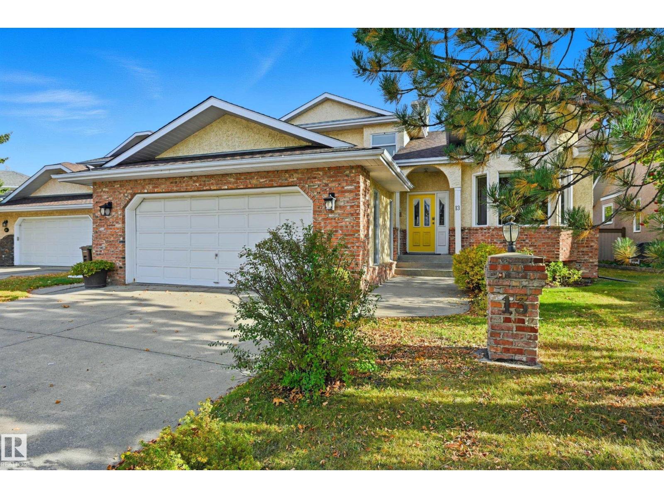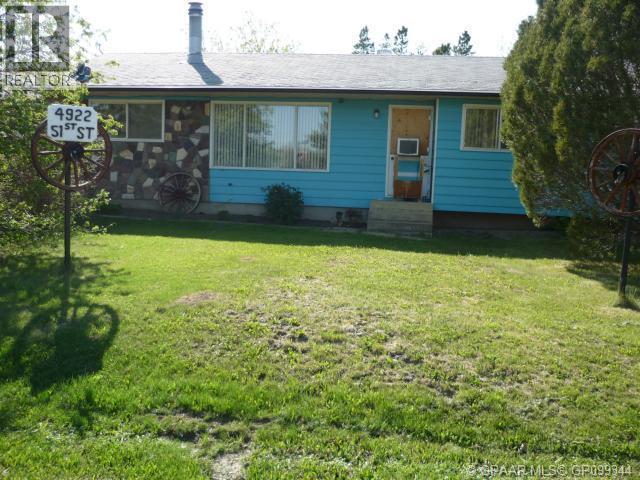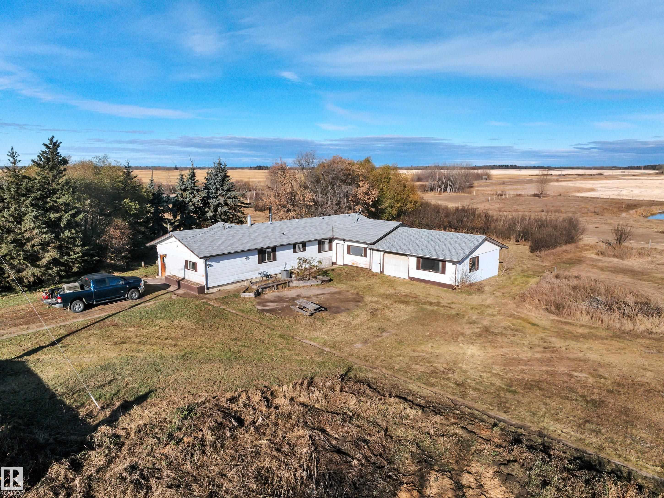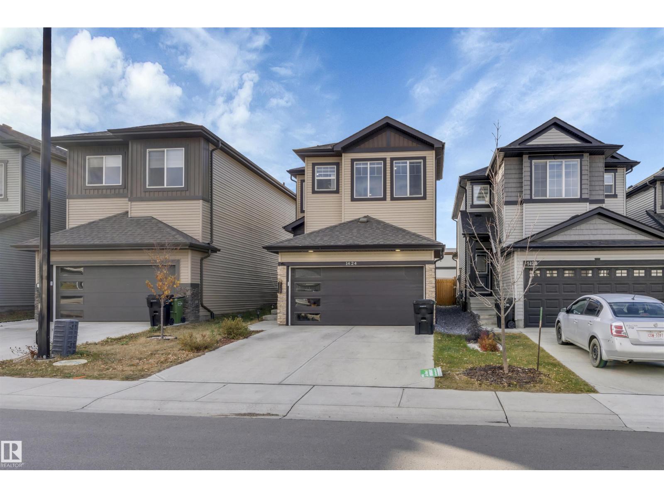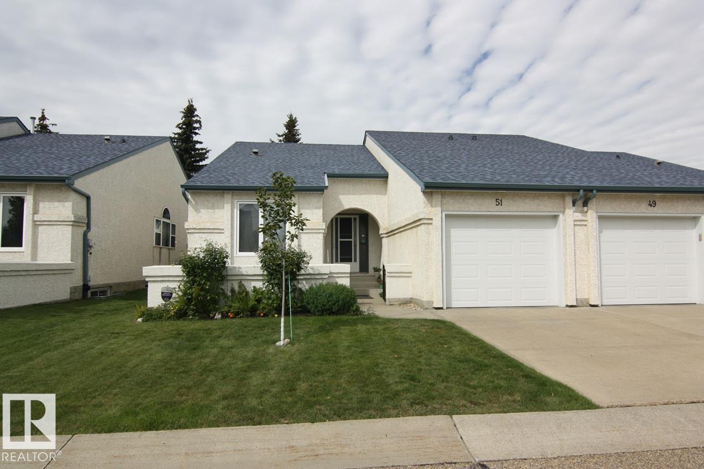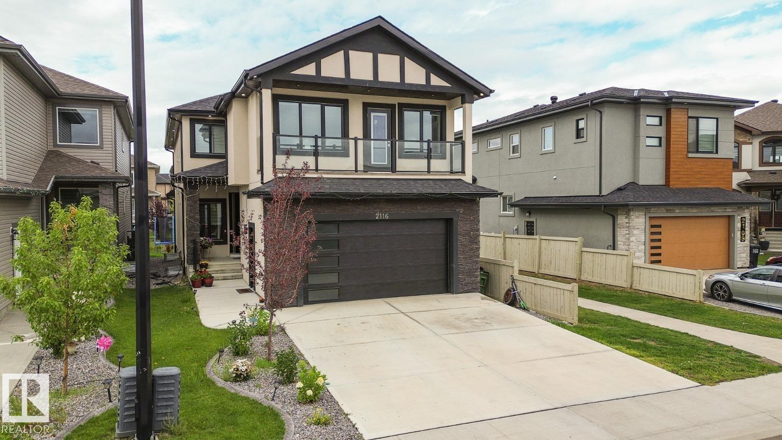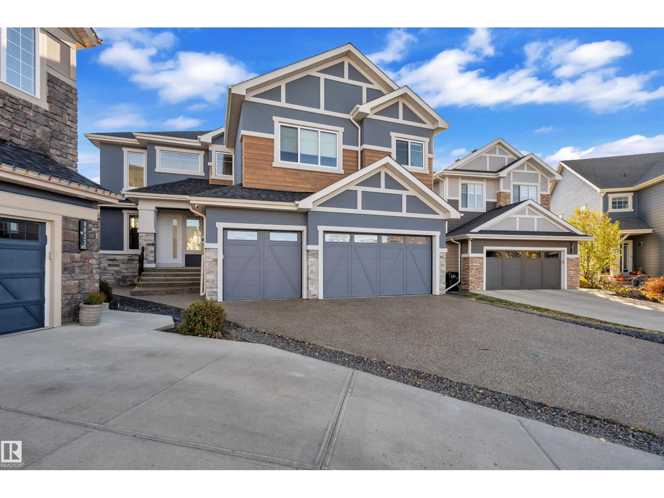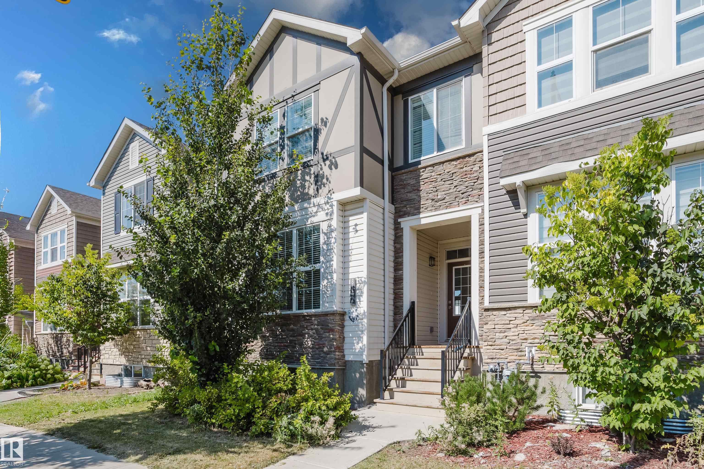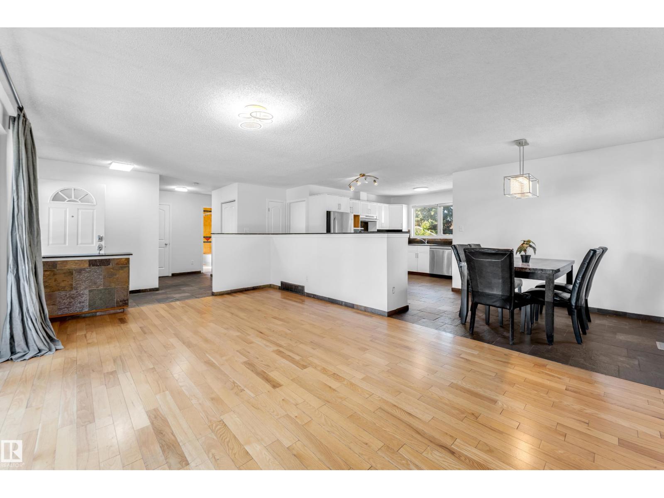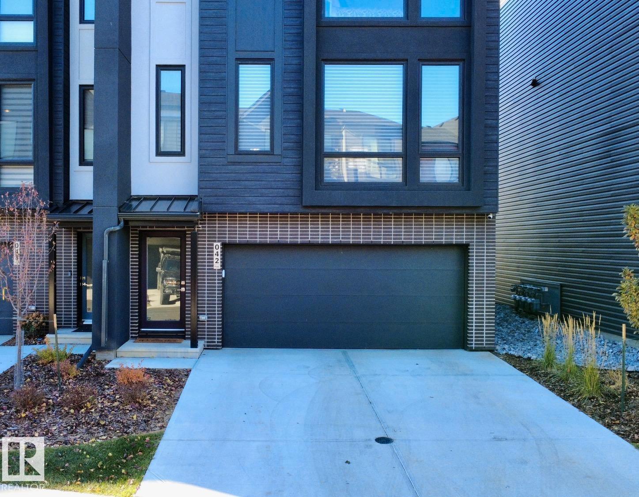- Houseful
- AB
- Slave Lake
- T0G
- 23 Springwood Dr NE
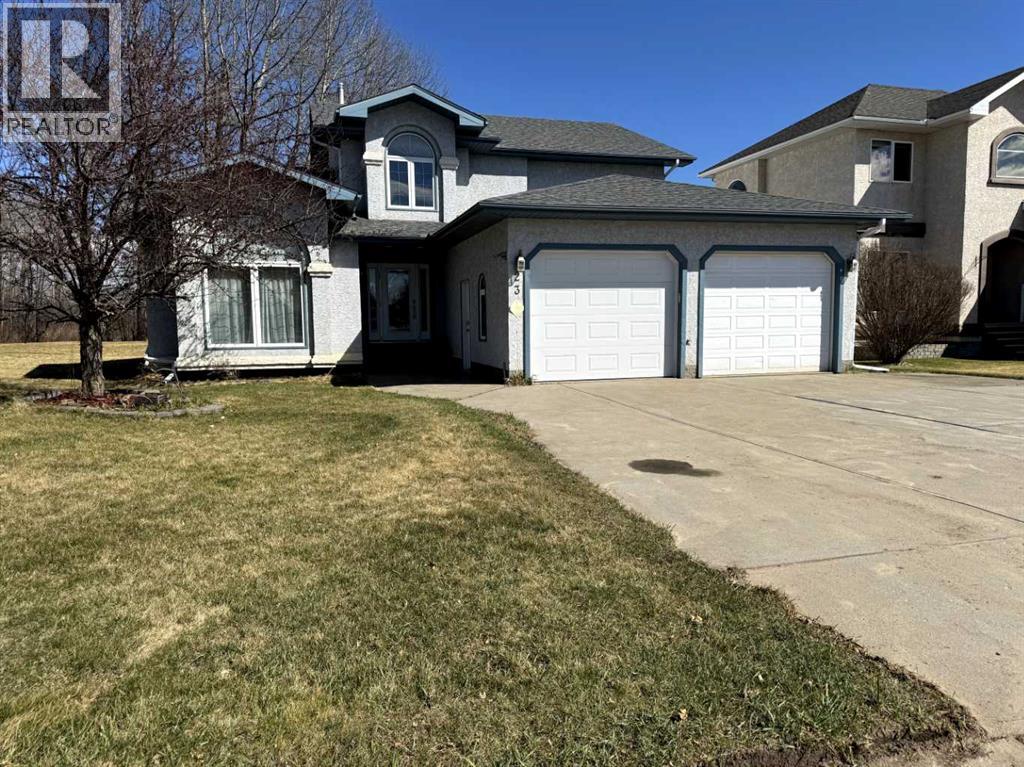
Highlights
Description
- Home value ($/Sqft)$222/Sqft
- Time on Houseful158 days
- Property typeSingle family
- Median school Score
- Year built1995
- Garage spaces2
- Mortgage payment
RARE CHANCE to own executive 2 storey home,backing onto the Creek Home is 2,591.89 sq ft plus a fully finished basement that features the 4th bedroom, a 3pc bath and a perfectly outfitted games room complete with the pool table & accessories. Going upstairs to the Main floor is a huge spacious entry way with an Amazing Front Door that speaks to the curb appeal! Main Floor laundry, a bedroom that could easily be a main floor office/workroom, 2pc bath, a sparkling white kitchen with stainless steel appliances, with a breakfast nook and family room. Also there is a formal dining area/living room complete this main floor. Upstairs you find the the Master suite that features a 5pc bath with his\her sinks, a separate stand up shower and a jacuzzi tub plus 2 more bdrms & 4pc bath. Upgrades include- 2 furnaces Dec/24, HWT Dec/24, Flooring in kitchen & family room March/25, some cupboards & counter top Mar/25,cooktop, Apr/25 , fridge Apr/25, dishwasher & garburator, Apr/25, washer & dryer Apr/25. Outside you can't beat the yard that backs onto the green zone & fire pit area. Great family neighbourhood, yard & a stunning home! (id:63267)
Home overview
- Cooling None
- Heat type Forced air
- # total stories 2
- Construction materials Poured concrete, wood frame
- Fencing Not fenced
- # garage spaces 2
- # parking spaces 5
- Has garage (y/n) Yes
- # full baths 3
- # half baths 1
- # total bathrooms 4.0
- # of above grade bedrooms 5
- Flooring Carpeted, hardwood, tile, vinyl plank
- Has fireplace (y/n) Yes
- Community features Golf course development, lake privileges, fishing
- Lot desc Lawn
- Lot dimensions 8712
- Lot size (acres) 0.20469925
- Building size 2592
- Listing # A2218431
- Property sub type Single family residence
- Status Active
- Bathroom (# of pieces - 5) 4.09m X 2.615m
Level: 2nd - Primary bedroom 5.663m X 4.572m
Level: 2nd - Bedroom 4.115m X 3.024m
Level: 2nd - Bathroom (# of pieces - 4) 2.515m X 1.6m
Level: 2nd - Bedroom 4.09m X 3.328m
Level: 2nd - Bedroom 4.749m X 4.52m
Level: Basement - Storage 11.863m X 5.538m
Level: Basement - Recreational room / games room 7.849m X 7.721m
Level: Basement - Bathroom (# of pieces - 3) 2.134m X 1.881m
Level: Basement - Bathroom (# of pieces - 2) Measurements not available
Level: Main - Bedroom 3.658m X 2.92m
Level: Main - Other 2.996m X 1.804m
Level: Main - Living room / dining room 8.483m X 4.776m
Level: Main - Foyer 2.795m X 1.957m
Level: Main - Kitchen 5.511m X 3.786m
Level: Main - Family room 6.02m X 4.09m
Level: Main - Laundry 4.343m X 2.387m
Level: Main
- Listing source url Https://www.realtor.ca/real-estate/28278204/23-springwood-drive-ne-slave-lake
- Listing type identifier Idx

$-1,533
/ Month

