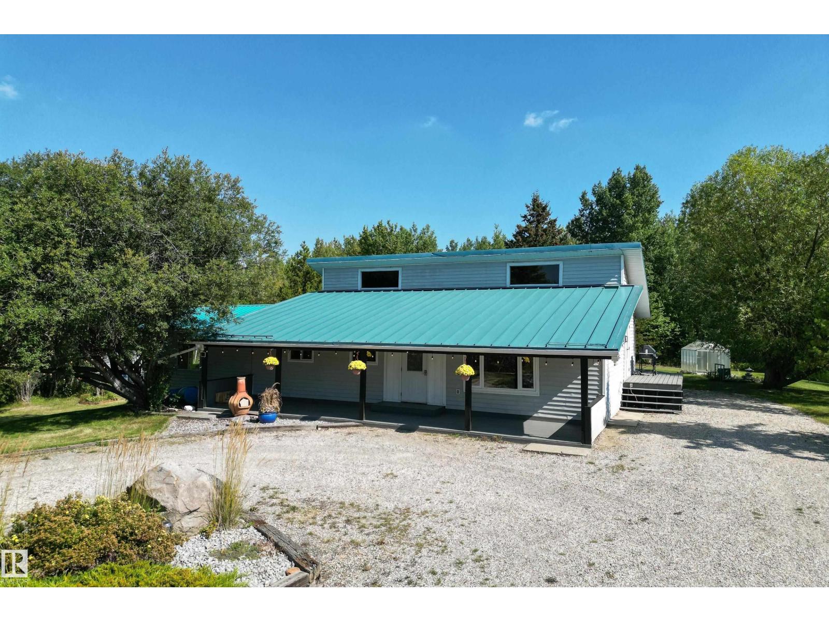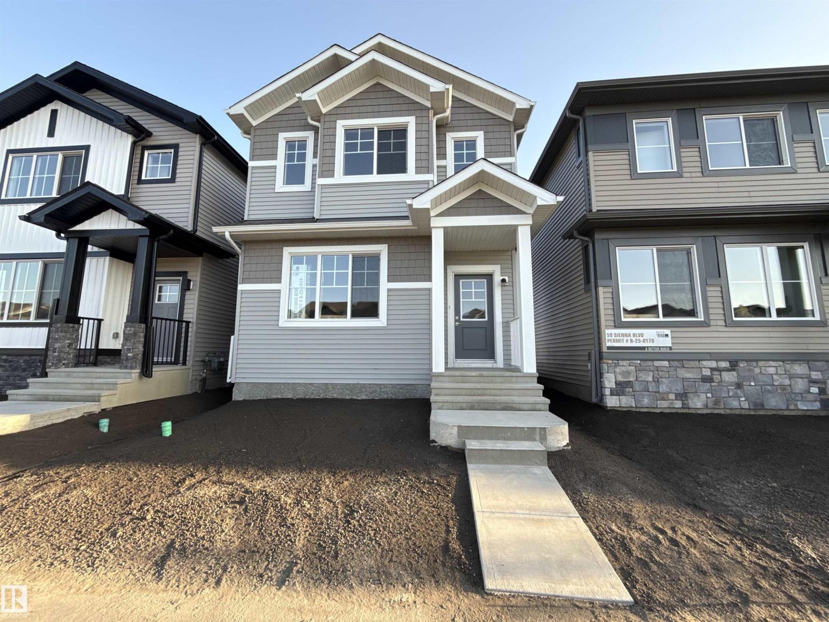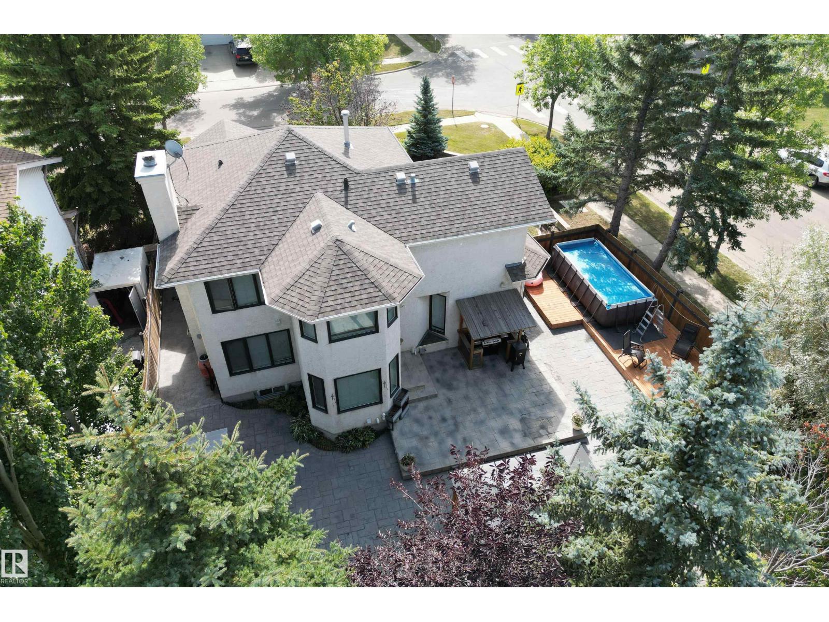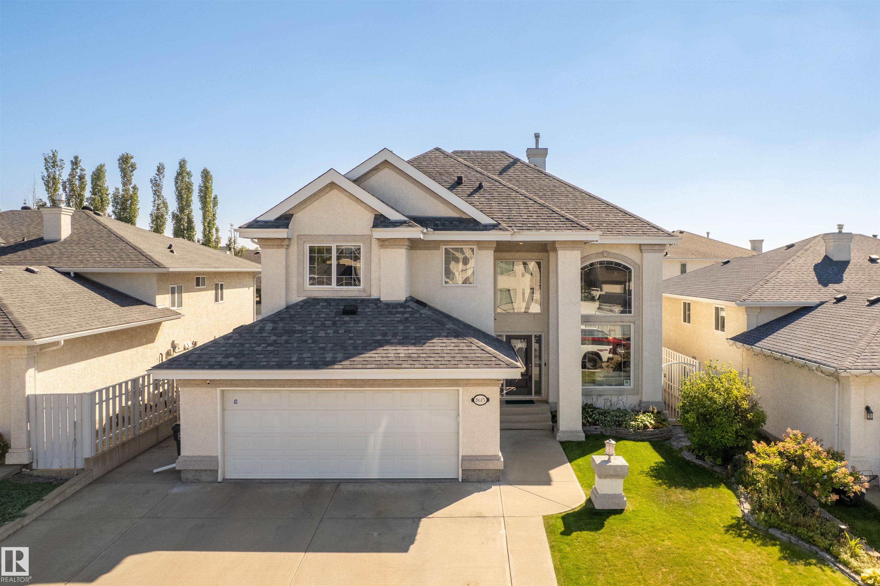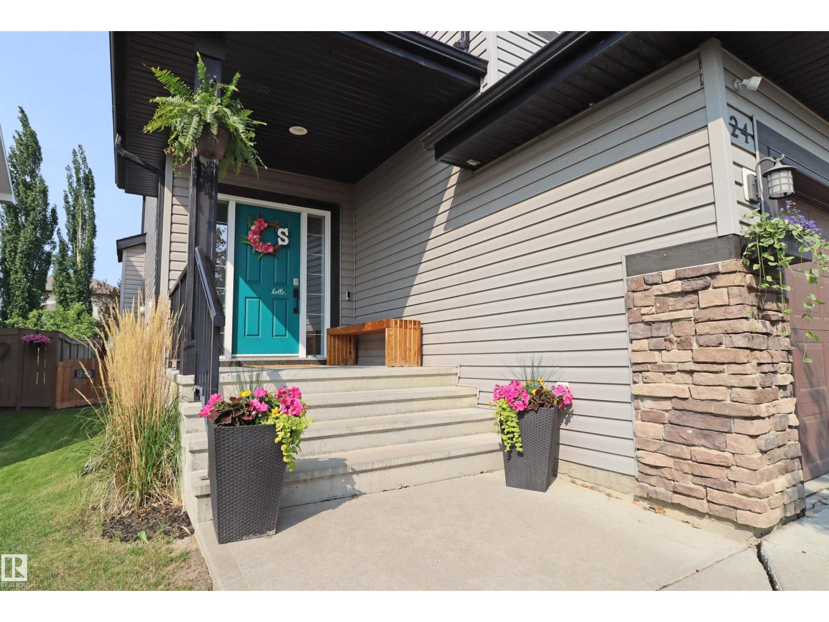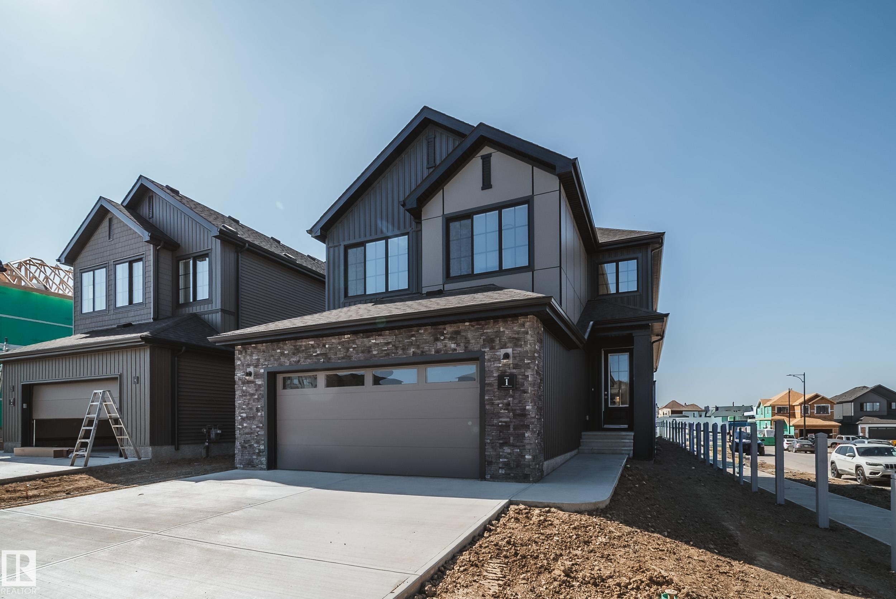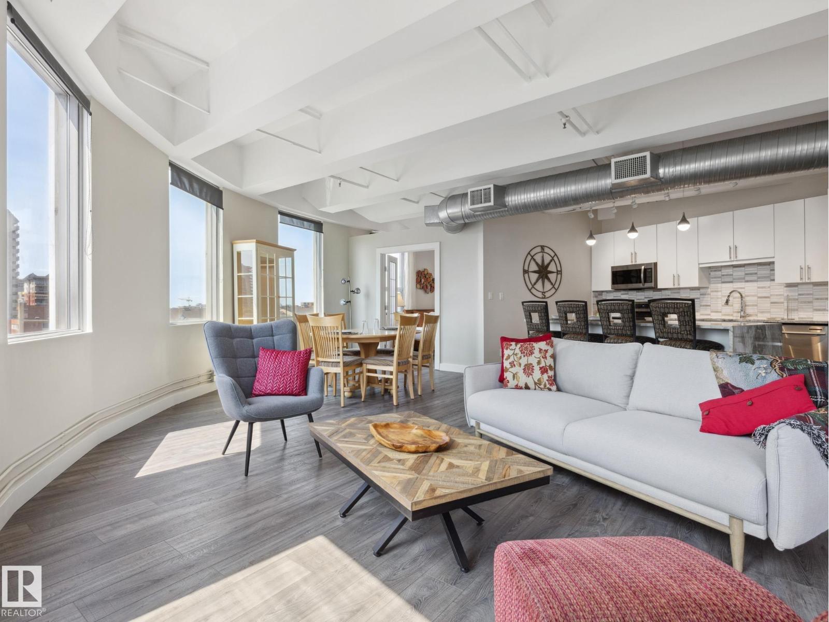- Houseful
- AB
- Slave Lake
- T0G
- 32 Rice Ave
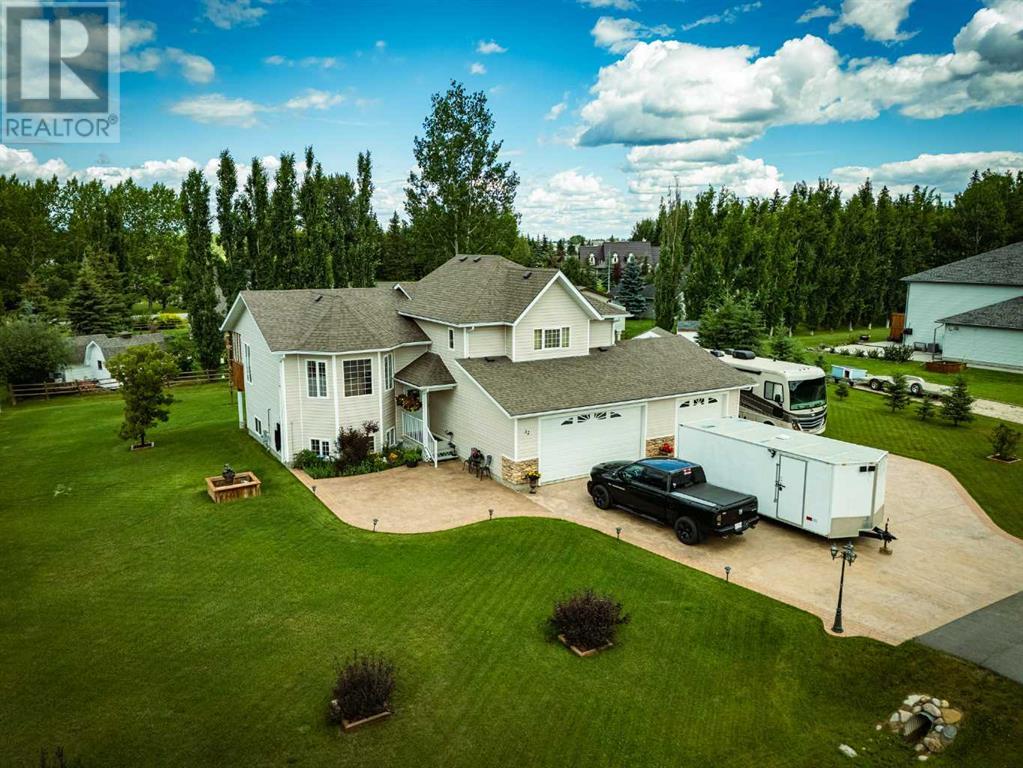
Highlights
Description
- Home value ($/Sqft)$395/Sqft
- Time on Houseful143 days
- Property typeSingle family
- StyleBi-level
- Median school Score
- Lot size0.50 Acre
- Year built2005
- Garage spaces3
- Mortgage payment
Experience the Charm of Country Living while still being close to all amenities. With 1580 sq ft of living space, this Modified Bi-level home in a quiet cul de sac features 2 Bedrooms, a 4Pc Bath; Oak kitchen with plenty of Counter Space and Corner Pantry. Hardwood floors that flow throughout most of the main and upper levels, complementing the Spacious Living and Dining area with vaulted Ceilings. The Primary Bedroom on the upper level boasts a 4Pc Ensuite and Walk-in Closet. The Fully Finished basement offers a Cozy sitting area with Wood Burning Stove, an additional Bedroom, 3Pc bathroom and Rec Area comes complete with a Pool Table and accessories. Storage is abundant, and the Heated Triple Car Garage is perfect for car enthusiasts. Enjoy the serene Fully Landscaped yard adorned with Spruce, Lilac, Maple trees, as well as Beautiful Perennials. The Driveway, Patio and RV parking are all paved with stamped & coloured concrete for easy maintenance. Conveniently located close to Shopping, Schools, Trail System, Golf Course, and the Lake. Embrace a Peaceful Lifestyle in this Idyllic Home. (id:55581)
Home overview
- Cooling None
- Heat source Natural gas, wood
- Heat type Forced air, wood stove
- # total stories 2
- Construction materials Wood frame
- Fencing Not fenced
- # garage spaces 3
- # parking spaces 6
- Has garage (y/n) Yes
- # full baths 3
- # total bathrooms 3.0
- # of above grade bedrooms 4
- Flooring Carpeted, hardwood, linoleum, tile
- Has fireplace (y/n) Yes
- Community features Golf course development, lake privileges, fishing
- Directions 2161861
- Lot desc Fruit trees, landscaped, lawn
- Lot dimensions 0.5
- Lot size (acres) 0.5
- Building size 1580
- Listing # A2211720
- Property sub type Single family residence
- Status Active
- Primary bedroom 4.548m X 5.31m
Level: 2nd - Bathroom (# of pieces - 4) 2.414m X 1.804m
Level: 2nd - Bedroom 4.496m X 2.871m
Level: Basement - Bathroom (# of pieces - 3) 2.539m X 2.896m
Level: Basement - Furnace 2.643m X 1.5m
Level: Basement - Recreational room / games room 8.992m X 9.754m
Level: Basement - Kitchen 3.633m X 5.587m
Level: Main - Dining room 3.1m X 4.596m
Level: Main - Bedroom 2.743m X 3.758m
Level: Main - Living room 4.395m X 4.624m
Level: Main - Bathroom (# of pieces - 4) 1.777m X 2.92m
Level: Main - Bedroom 2.819m X 3.453m
Level: Main
- Listing source url Https://www.realtor.ca/real-estate/28168819/32-rice-avenue-slave-lake
- Listing type identifier Idx

$-1,664
/ Month



