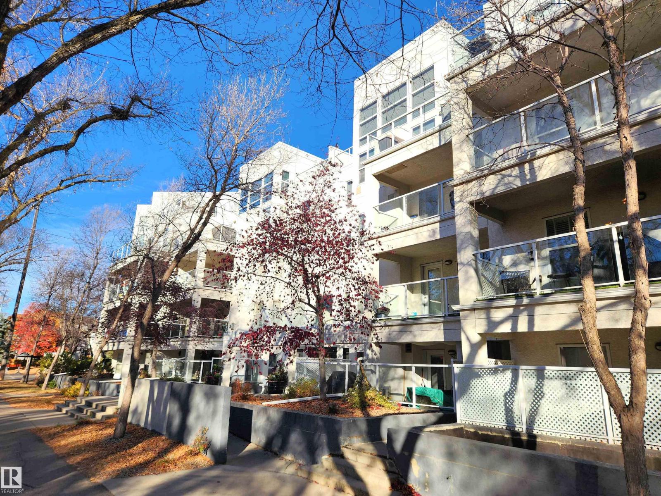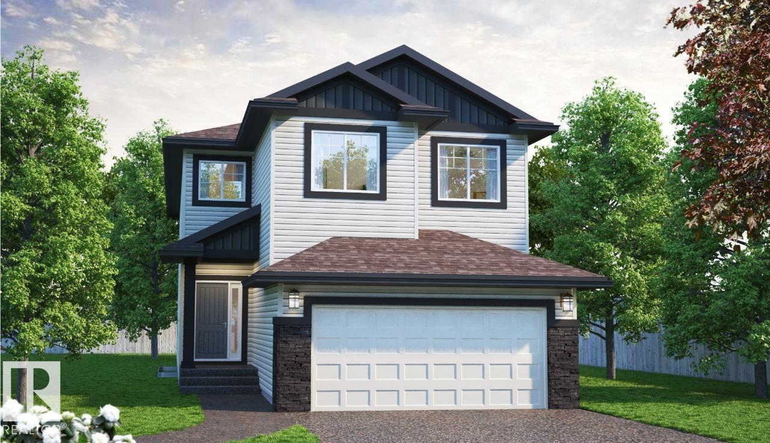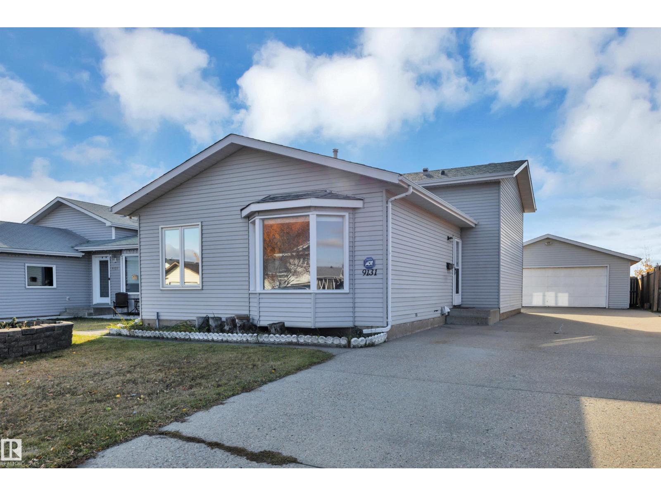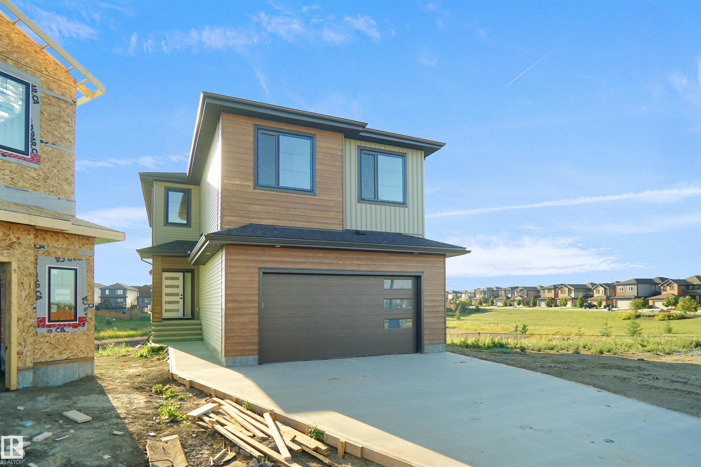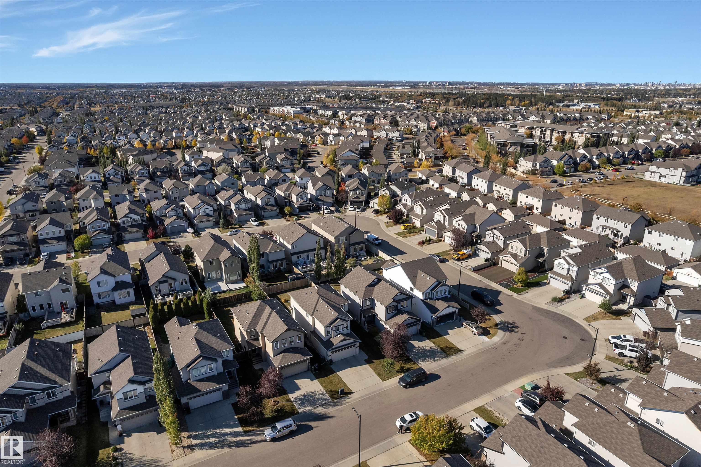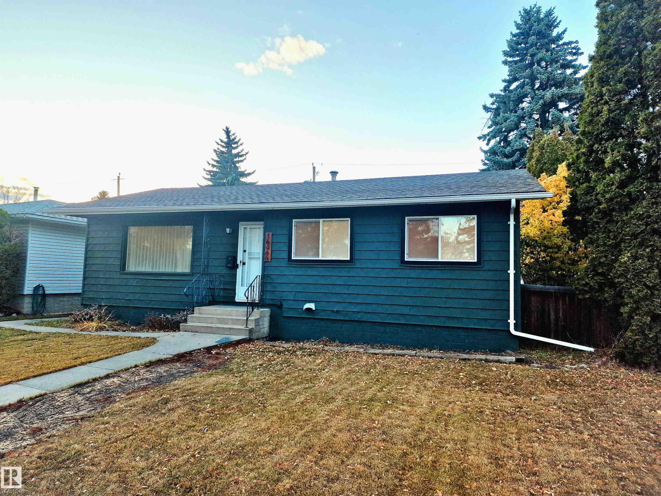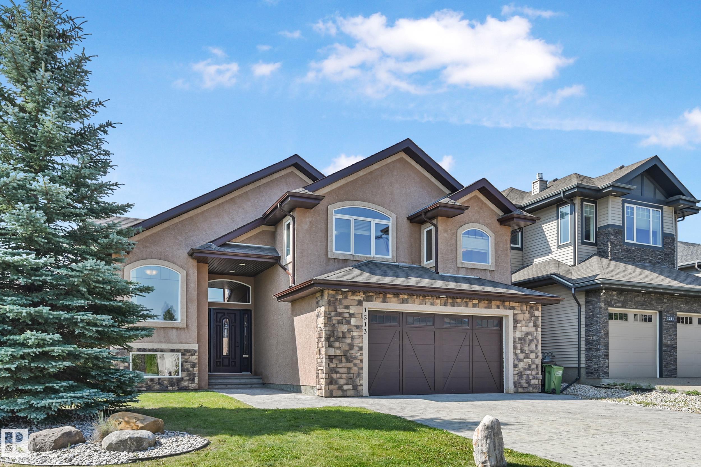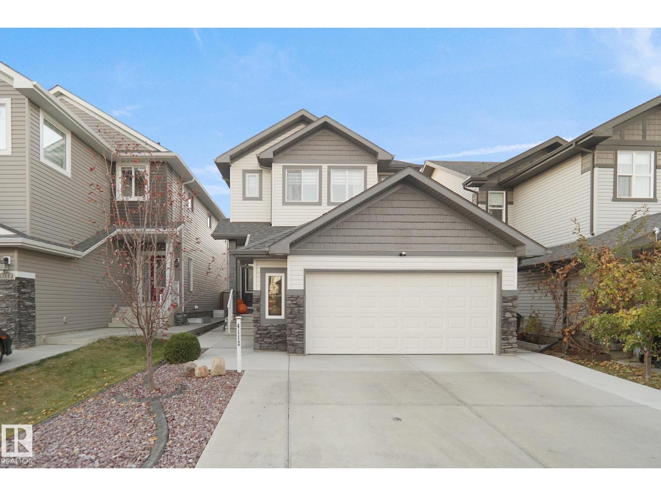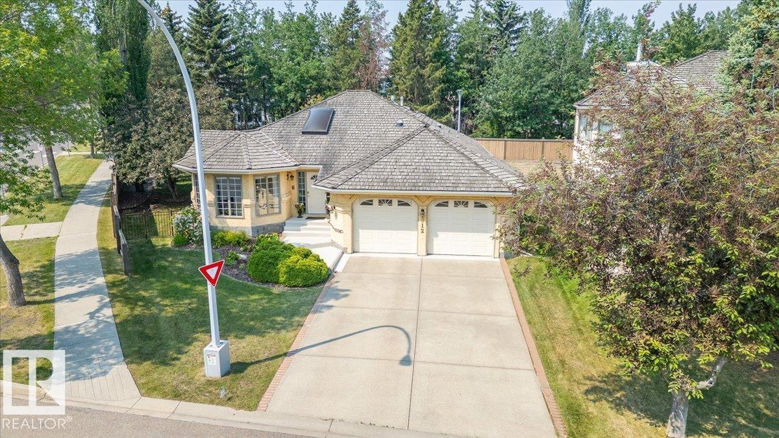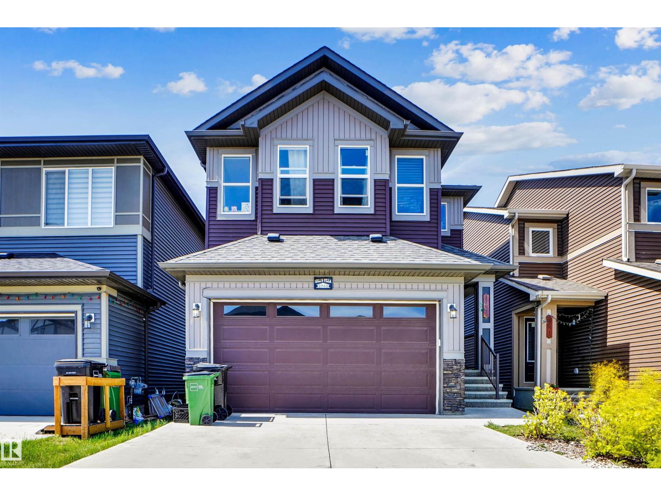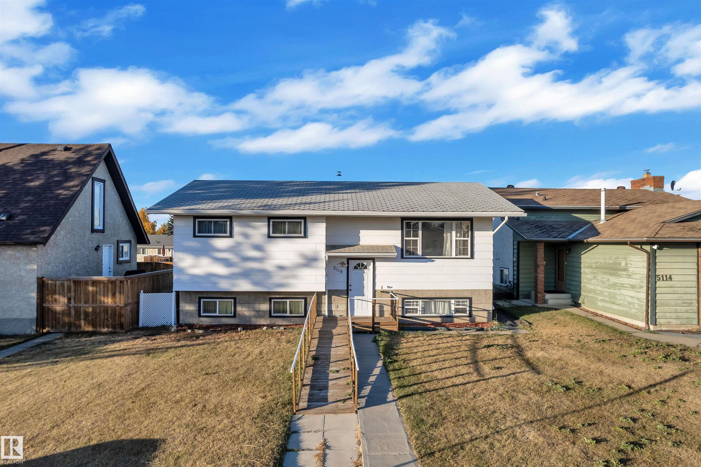- Houseful
- AB
- Slave Lake
- T0G
- 4 Street Ne Unit 309
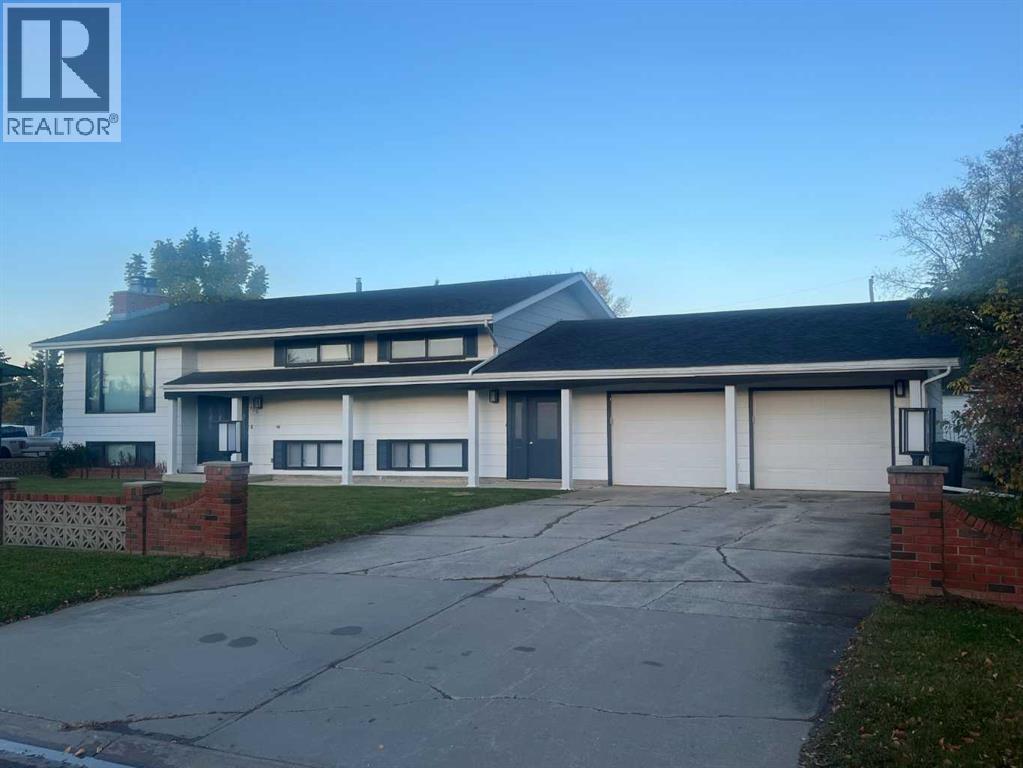
Highlights
Description
- Home value ($/Sqft)$321/Sqft
- Time on Houseful12 days
- Property typeSingle family
- StyleBi-level
- Median school Score
- Year built1977
- Garage spaces4
- Mortgage payment
Here it is, a stately home spread over two lots boasting 6 bedrooms and 2 garages plus RV parking. Many recent upgrades to the home including shingles and new garage doors 2 years ago. The kitchen has been upgraded and is enormous, it includes a large dining area inside the kitchen but also has a formal dining room complete with the furnishings. This house has so much space with 3 bedrooms, 2 bathrooms upstairs including a fully renovated primary ensuite with a double sized shower. The ceilings measure a little higher than normal, and the house boasts 2 wood burning fireplaces. Then there's central air conditioning to keep it cool in the summer. Downstairs are two rec areas, a bar, and home to the second fireplace. Big laundry room with plenty of space and light. 3 more bedrooms downstairs and another full bath. Also featured is direct access to the massive 29x24 heated attached garage via the heated breezeway which gives you access to the front and back of the house from the basement. The back yard has a 6 ft brick fence which encloses 1/2 the yard that features a big deck, Saskatoon bushes, lots of concrete, and a secondary double sized / single door garage. Outside of that big brick fence is so much more yard, with a big RV parking pad, and double concrete drive to the second garage. The space, the 6 bedrooms and 3 bathrooms, the yard, garages, and parking make this a dream for many. Today, your dream of owning this house can come true. (id:63267)
Home overview
- Cooling Central air conditioning
- Heat source Natural gas
- Heat type Central heating, other, forced air
- Sewer/ septic Municipal sewage system
- Fencing Fence
- # garage spaces 4
- # parking spaces 10
- Has garage (y/n) Yes
- # full baths 3
- # total bathrooms 3.0
- # of above grade bedrooms 6
- Flooring Carpeted, ceramic tile, vinyl
- Has fireplace (y/n) Yes
- Lot desc Fruit trees, landscaped, lawn
- Lot dimensions 14000
- Lot size (acres) 0.32894737
- Building size 1649
- Listing # A2262842
- Property sub type Single family residence
- Status Active
- Family room 4.624m X 4.673m
Level: Basement - Bedroom 3.862m X 3.328m
Level: Basement - Laundry 2.21m X 4.063m
Level: Basement - Recreational room / games room 6.706m X 7.367m
Level: Basement - Bedroom 2.691m X 3.2m
Level: Basement - Bathroom (# of pieces - 4) 2.185m X 1.5m
Level: Basement - Bedroom 3.2m X 4.267m
Level: Basement - Furnace 2.819m X 1.524m
Level: Basement - Bedroom 3.149m X 3.048m
Level: Main - Other 4.624m X 4.52m
Level: Main - Dining room 4.673m X 2.996m
Level: Main - Bathroom (# of pieces - 4) 2.006m X 2.871m
Level: Main - Other 8.864m X 2.234m
Level: Main - Living room 4.825m X 4.673m
Level: Main - Bathroom (# of pieces - 3) 2.362m X 1.5m
Level: Main - Primary bedroom 4.496m X 3.758m
Level: Main - Bedroom 3.149m X 3.606m
Level: Main
- Listing source url Https://www.realtor.ca/real-estate/28976821/309-4-street-ne-slave-lake
- Listing type identifier Idx

$-1,412
/ Month

