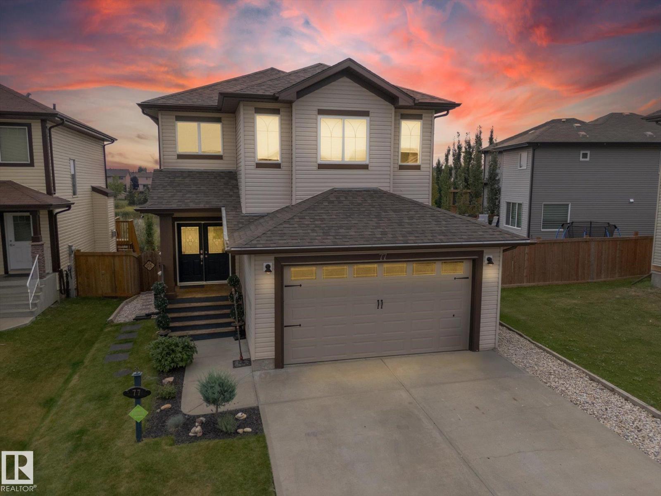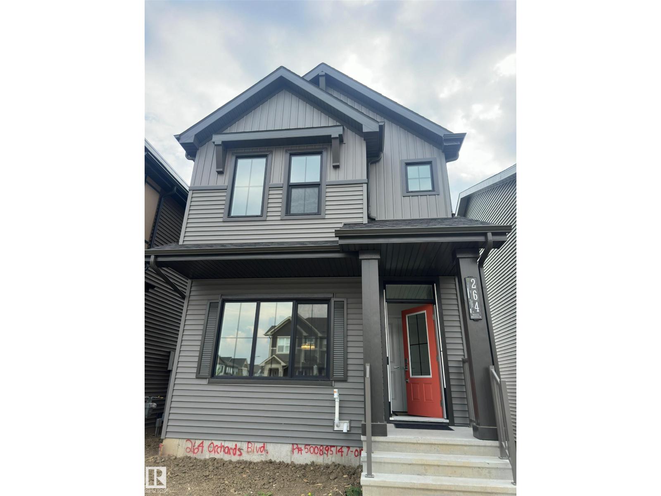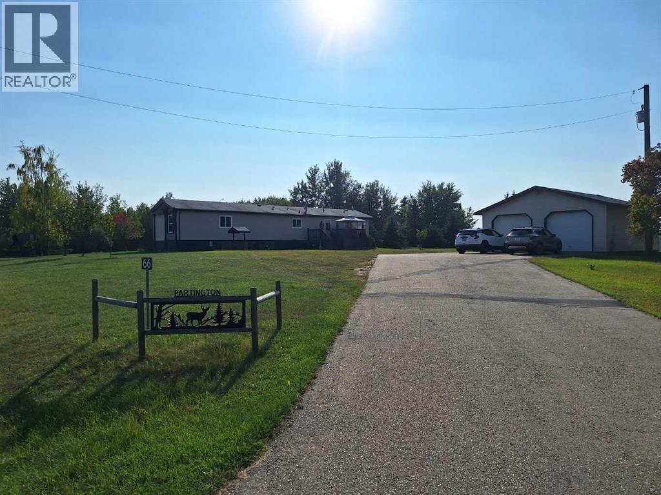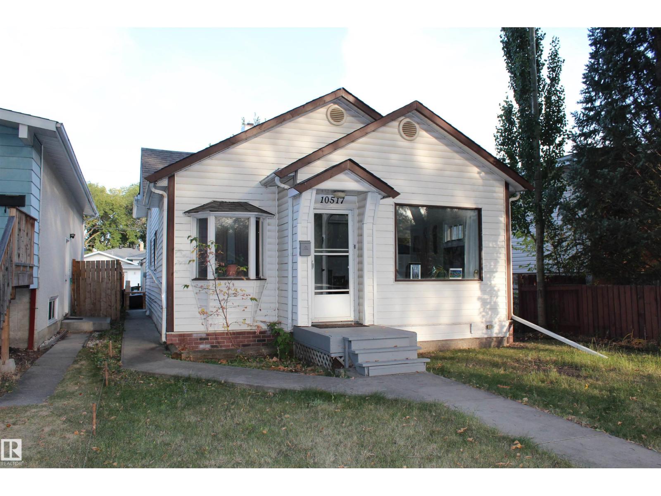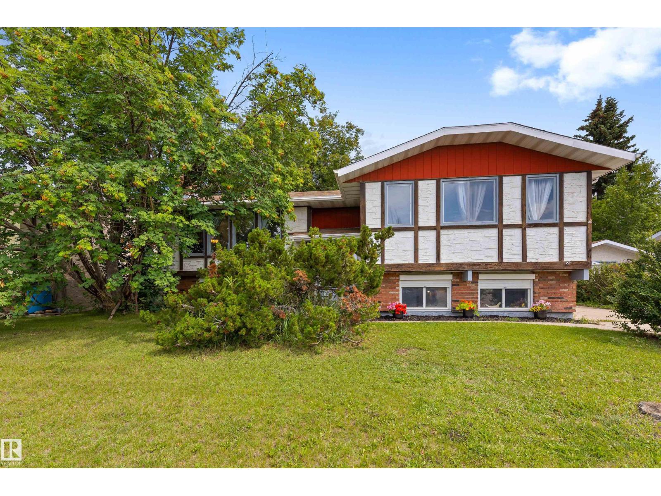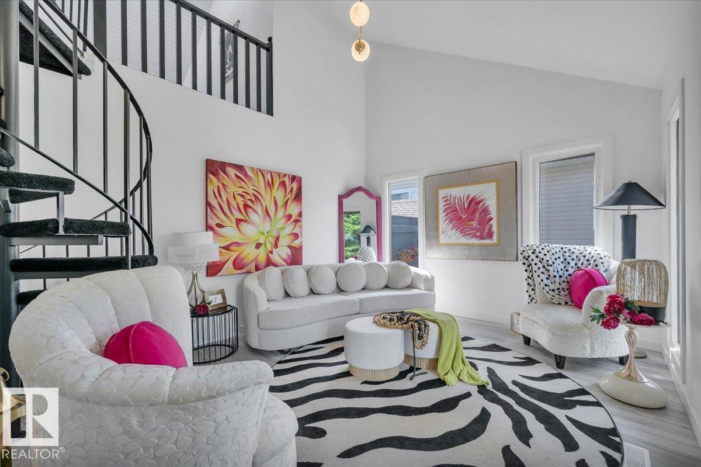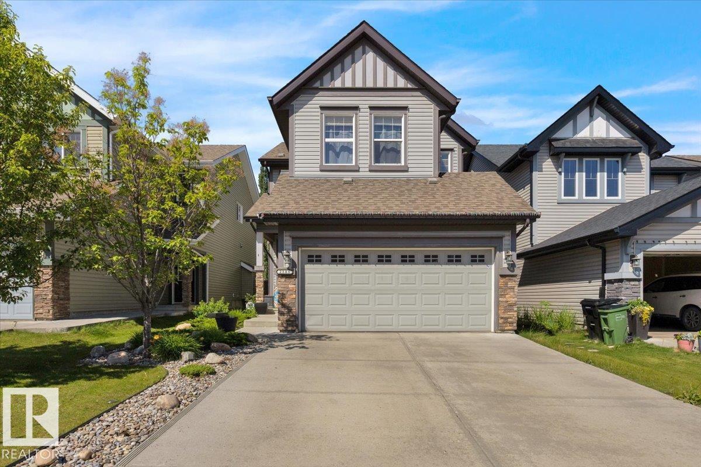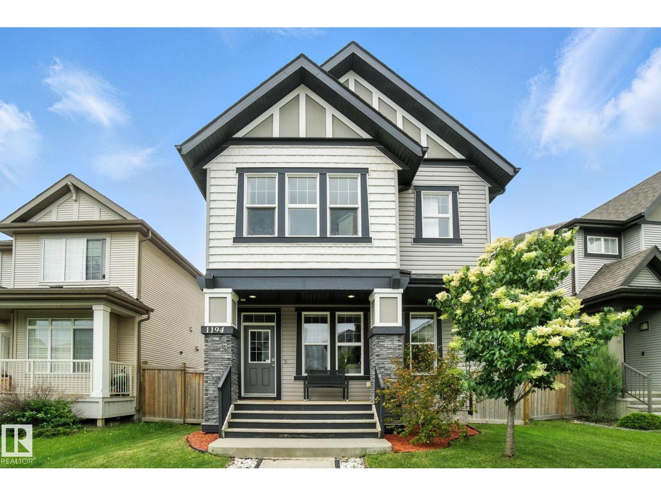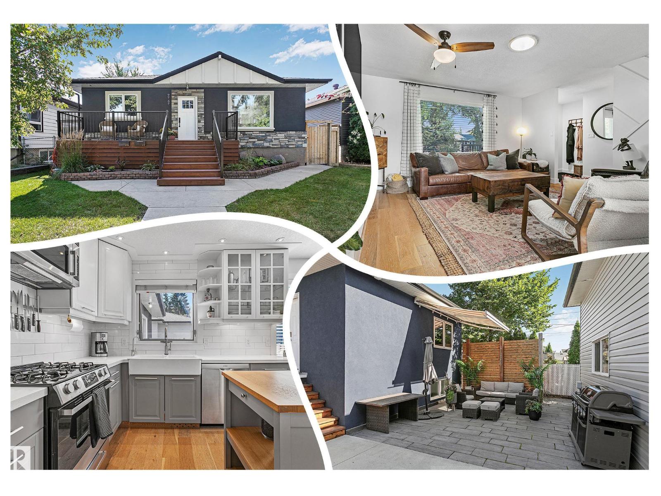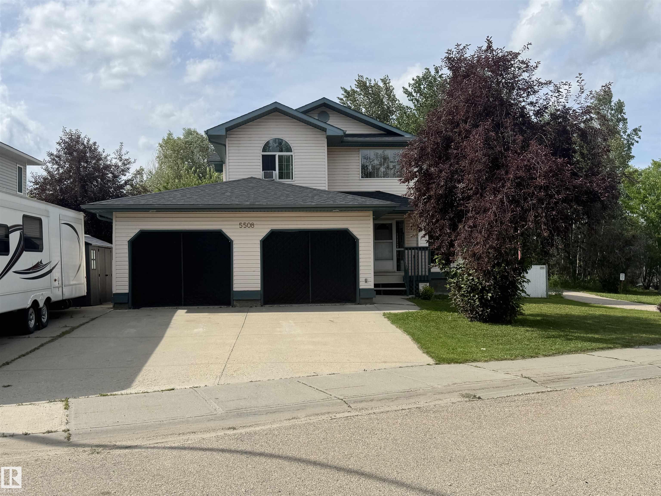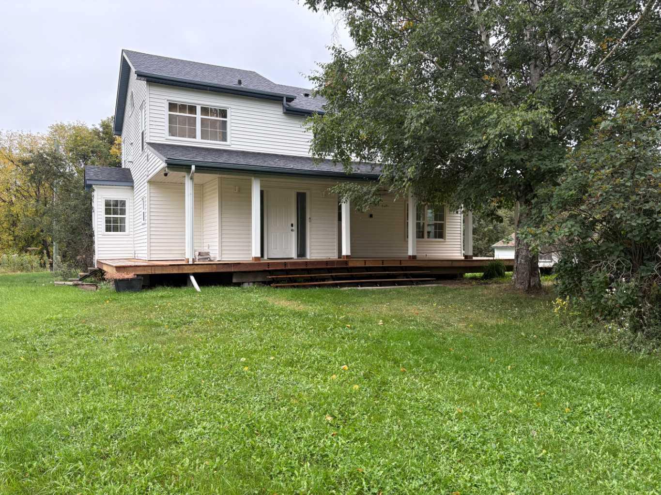- Houseful
- AB
- Slave Lake
- T0G
- 5 Avenue Sw Unit 1228
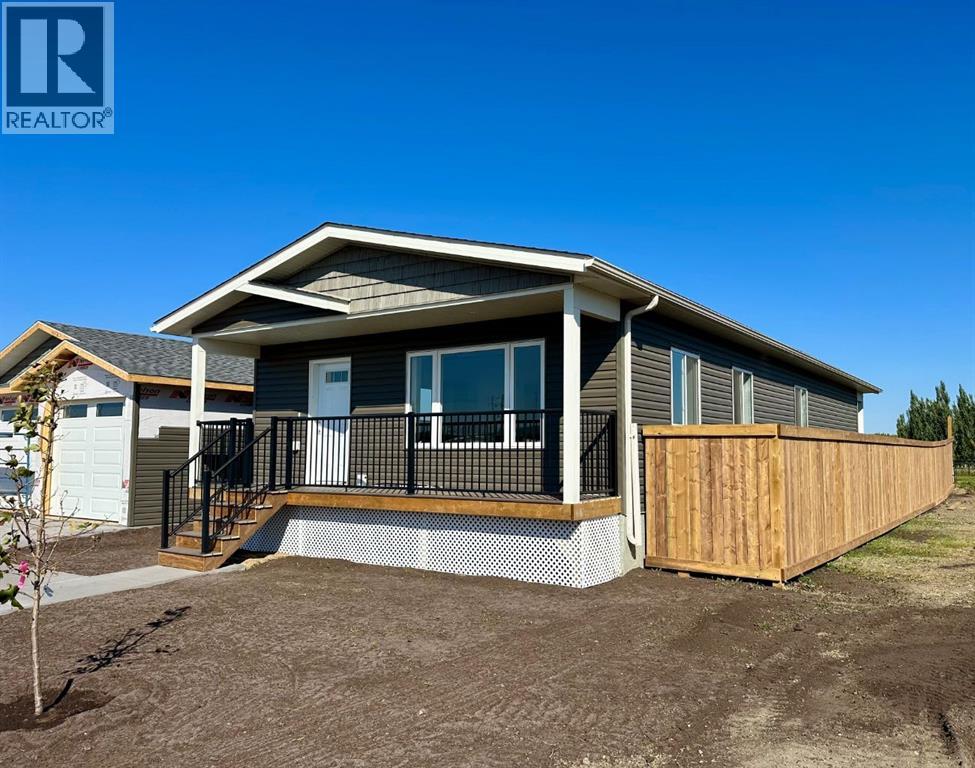
5 Avenue Sw Unit 1228
5 Avenue Sw Unit 1228
Highlights
Description
- Home value ($/Sqft)$306/Sqft
- Time on Housefulnew 20 hours
- Property typeSingle family
- StyleBungalow
- Median school Score
- Lot size7,104 Sqft
- Year built2025
- Garage spaces1
- Mortgage payment
This freshly built 3 bedroom, 2 bathroom home in the up and coming Fournier Place development is sure to impress. Stepping in to the main entrance feels comfortable, spacious and inviting due to the high ceilings, big windows, and open concept design. Modern recessed lighting, energy star appliances, flat faced trim, vinyl flooring and soft closing cabinets are all wonderful attributes to the simple, functional, and easy to clean space that just makes sense. The garage was built with the hobbyist in mind, supplied with heat and 220V power, this space can either be used as a workshop, extra living space, or simply just a way to keep your vehicle warm through the colder months. Landscaping is included, and in progress. This home also comes with a new home warranty! (id:63267)
Home overview
- Cooling None
- Heat source Natural gas
- Heat type Forced air
- # total stories 1
- Construction materials Wood frame
- Fencing Fence
- # garage spaces 1
- # parking spaces 4
- Has garage (y/n) Yes
- # full baths 2
- # total bathrooms 2.0
- # of above grade bedrooms 3
- Flooring Vinyl plank
- Community features Lake privileges
- Lot desc Landscaped
- Lot dimensions 660
- Lot size (acres) 0.16308376
- Building size 1257
- Listing # A2257998
- Property sub type Single family residence
- Status Active
- Living room 4.496m X 6.629m
Level: Main - Bedroom 2.819m X 2.844m
Level: Main - Bathroom (# of pieces - 4) 2.844m X 1.5m
Level: Main - Other 1.625m X 1.423m
Level: Main - Primary bedroom 4.471m X 2.844m
Level: Main - Kitchen 2.795m X 4.977m
Level: Main - Laundry 1.448m X 1.804m
Level: Main - Bedroom 2.844m X 2.768m
Level: Main - Furnace 1.295m X 1.829m
Level: Main - Bathroom (# of pieces - 4) 1.5m X 2.844m
Level: Main
- Listing source url Https://www.realtor.ca/real-estate/28893575/1228-5-avenue-sw-slave-lake
- Listing type identifier Idx

$-1,027
/ Month

