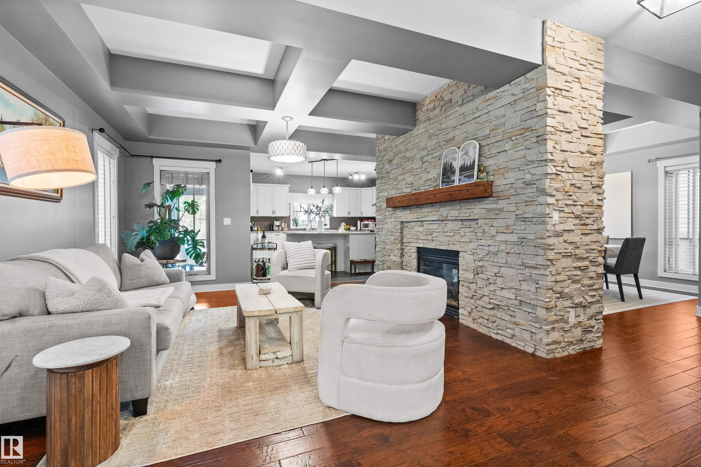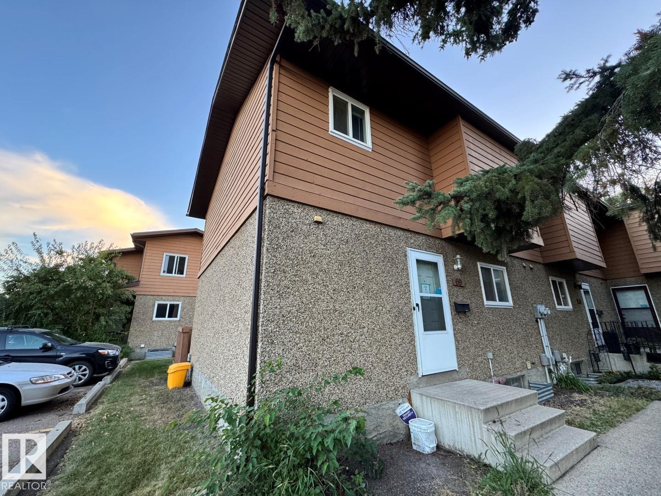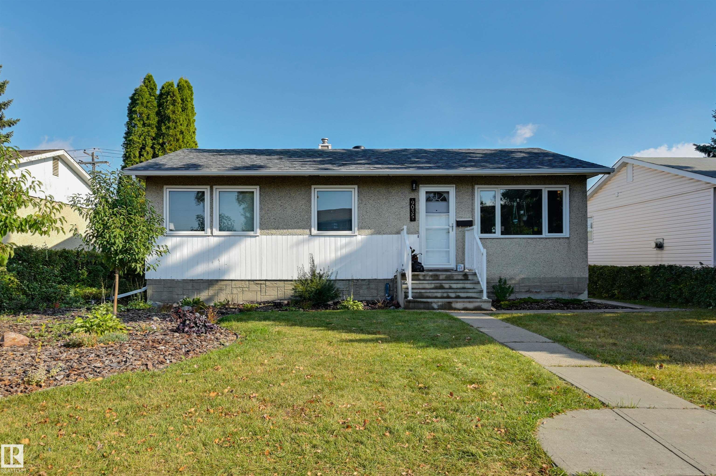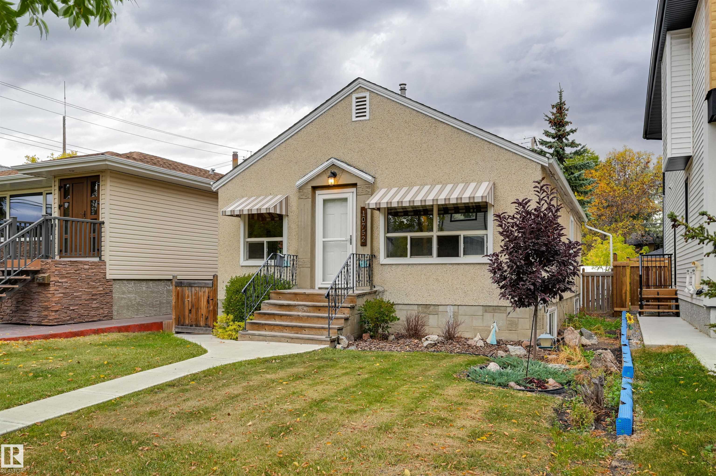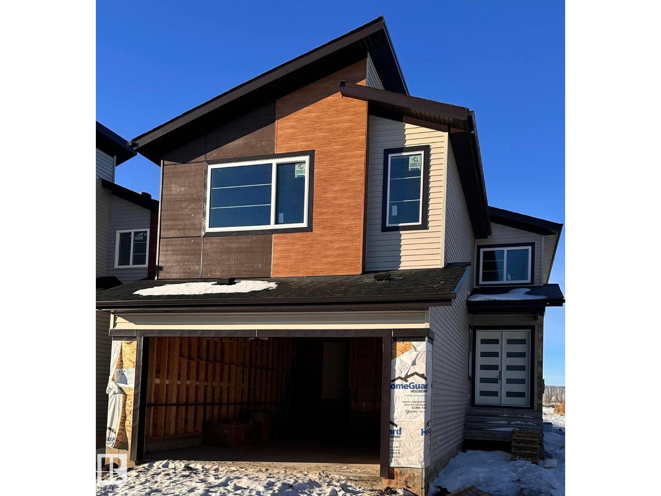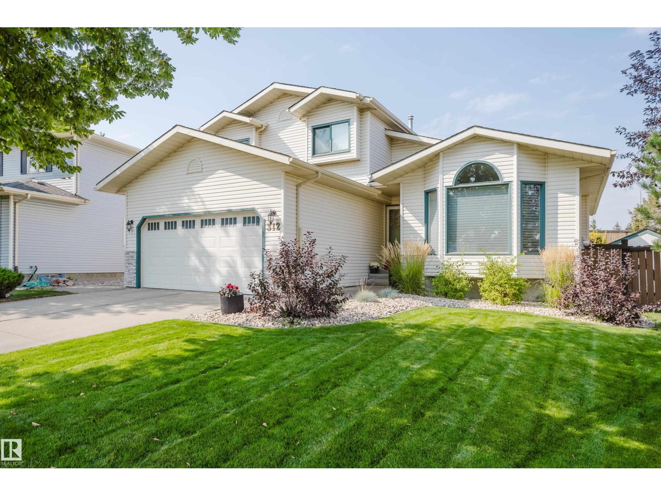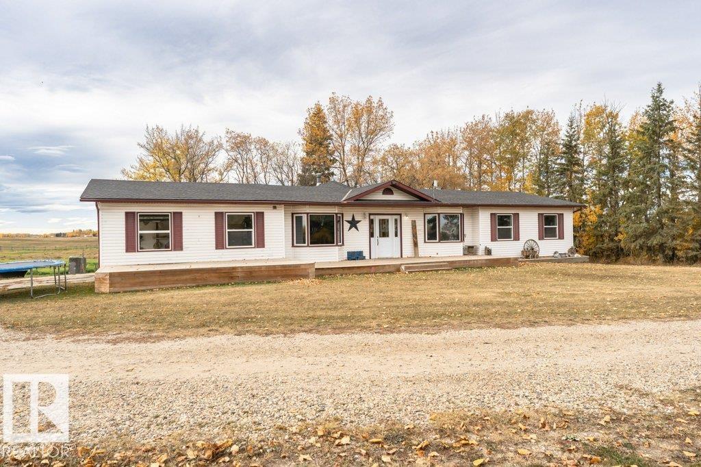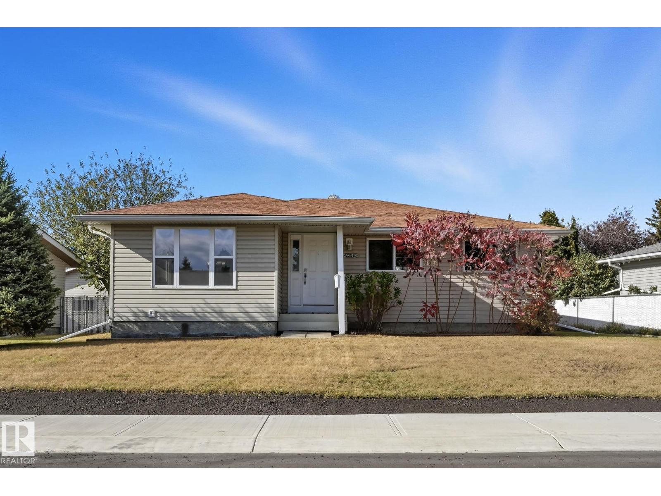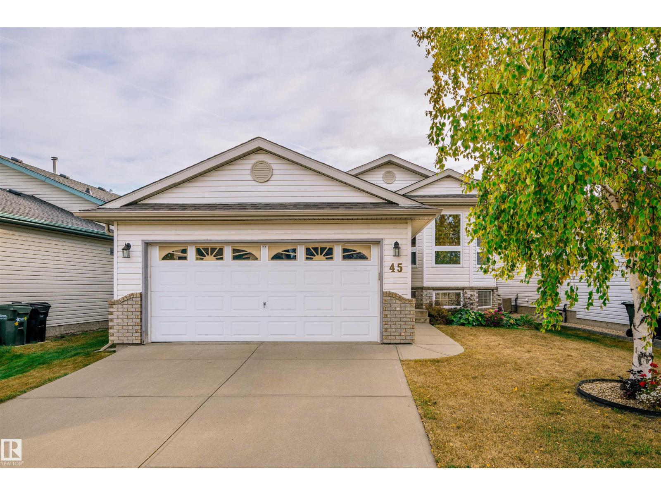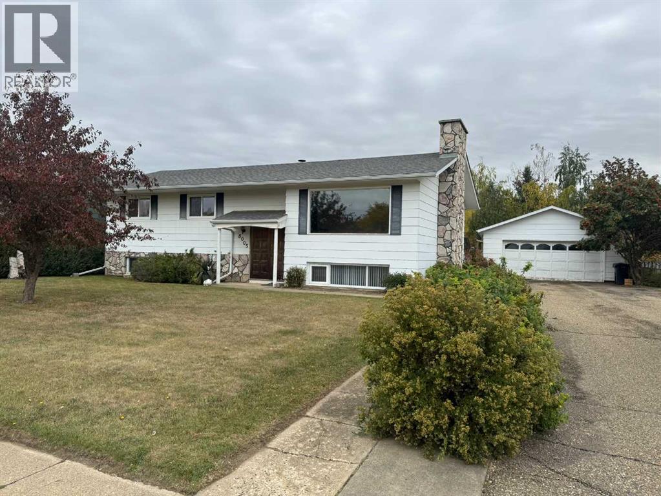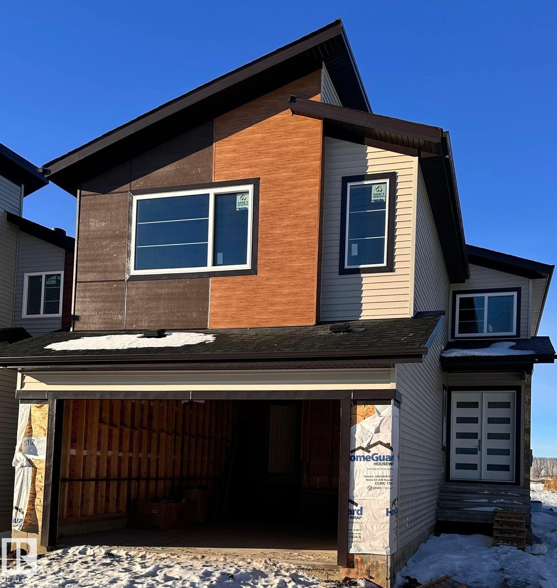- Houseful
- AB
- Slave Lake
- T0G
- 6 Street Ne Unit 412
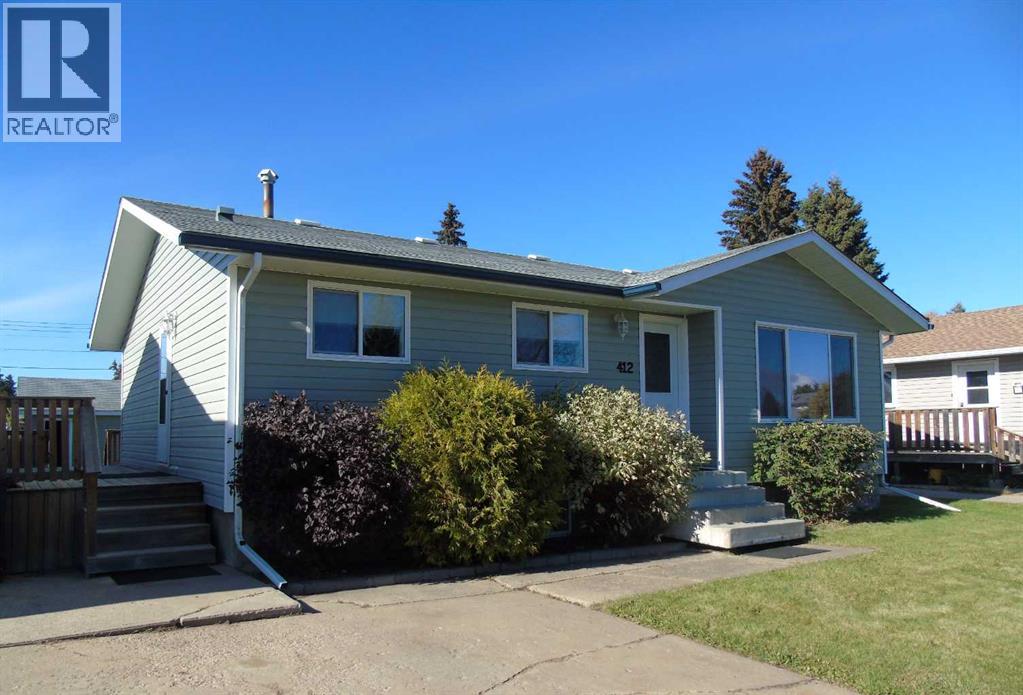
Highlights
Description
- Home value ($/Sqft)$369/Sqft
- Time on Housefulnew 7 hours
- Property typeSingle family
- StyleBungalow
- Median school Score
- Year built1970
- Garage spaces2
- Mortgage payment
Looking for a great family home, in a great neighborhood less than a block from Shurter Park and the local hospital; this could be the one for you. This 1050 sq. ft bungalow, with a 613 sq. ft detached, heated garage has 5 total bedrooms and a kitchen/rental suite downstairs. The house has been completely upgraded and modernized: new kitchen and cupboard, appliances, new doors and windows, trim and paint. Outside there is a large backyard fully fenced with firepit and a 14x10 garden shed, 330 sq. ft deck for relaxing or grilling. The large double attached garage at the back has back alley access, heated and insulated, large 16 ft double door and can easily hold 2 large vehicles; not to mention plenty of storage shelves. The basement has been fully renovated to provide extra space for a large family or can be used for rental purposes: separate entry, fully functional kitchen, 2 large bedrooms and shared laundry area. This unique home is in a great family location; close to the hospital, Shurter Park, walking trails, schools and only a few blocks from downtown Slave Lake. Well worth the time, to view this beautiful home and what it has to offer!! (id:63267)
Home overview
- Cooling None
- Heat source Natural gas
- Heat type Forced air
- Sewer/ septic Municipal sewage system
- # total stories 1
- Construction materials Poured concrete, wood frame
- Fencing Fence
- # garage spaces 2
- # parking spaces 4
- Has garage (y/n) Yes
- # full baths 2
- # total bathrooms 2.0
- # of above grade bedrooms 5
- Flooring Carpeted, hardwood, laminate, linoleum, tile
- Community features Golf course development, fishing
- Lot desc Landscaped
- Lot dimensions 7000
- Lot size (acres) 0.16447368
- Building size 1053
- Listing # A2262147
- Property sub type Single family residence
- Status Active
- Bathroom (# of pieces - 4) 3.862m X 1.777m
Level: Basement - Bedroom 4.471m X 3.581m
Level: Basement - Bedroom 5.358m X 2.844m
Level: Basement - Laundry 4.929m X 2.158m
Level: Basement - Kitchen 3.834m X 2.643m
Level: Basement - Recreational room / games room 3.862m X 3.405m
Level: Basement - Bedroom 4.139m X 2.719m
Level: Main - Bedroom 3.048m X 2.719m
Level: Main - Bathroom (# of pieces - 4) 3.048m X 2.719m
Level: Main - Kitchen 5.538m X 4.115m
Level: Main - Living room 4.7m X 4.063m
Level: Main - Primary bedroom 4.139m X 2.743m
Level: Main
- Listing source url Https://www.realtor.ca/real-estate/28973210/412-6-street-ne-slave-lake
- Listing type identifier Idx

$-1,037
/ Month

