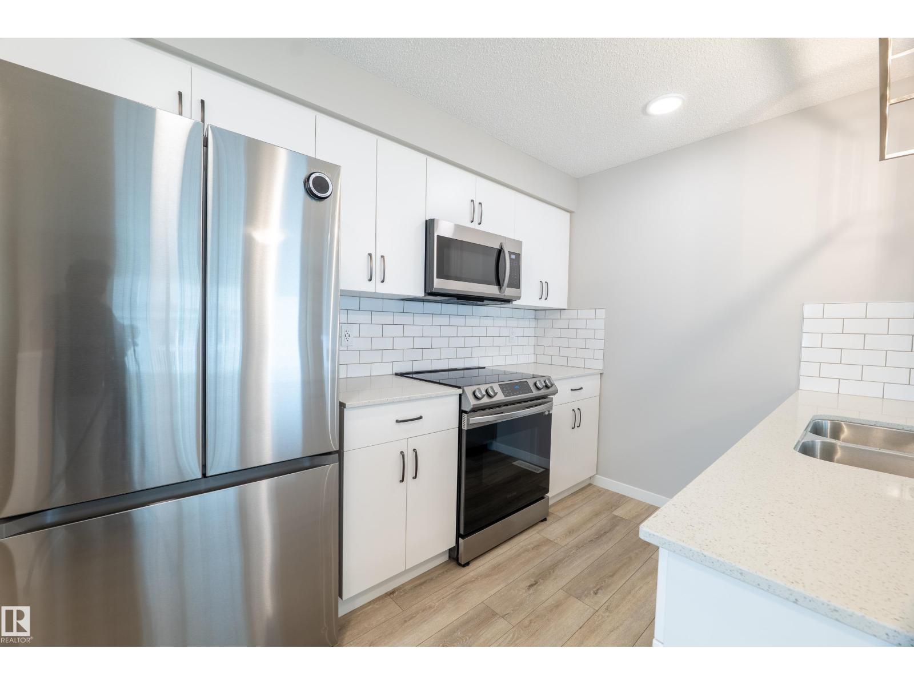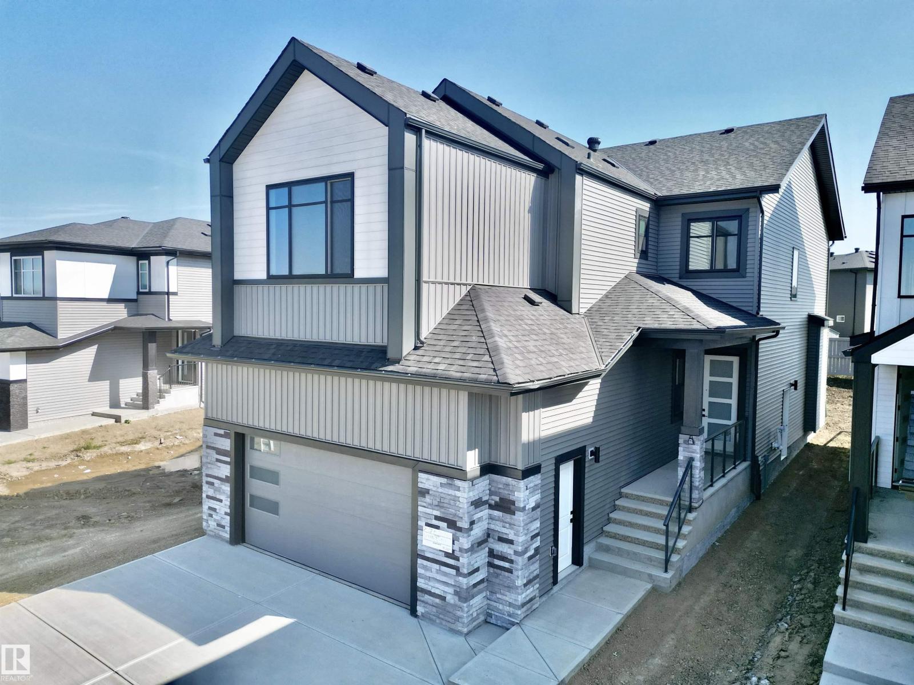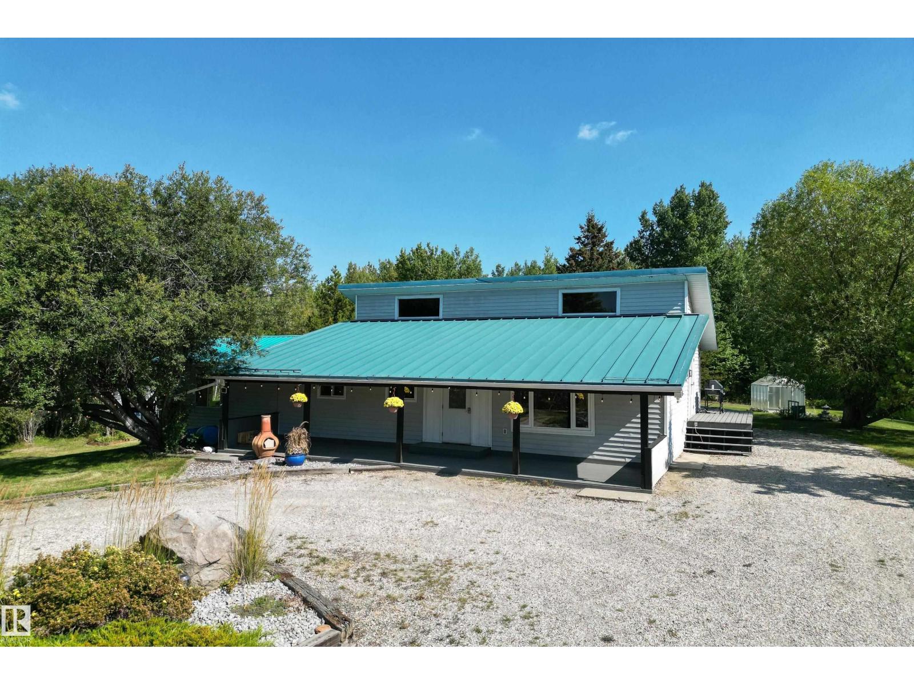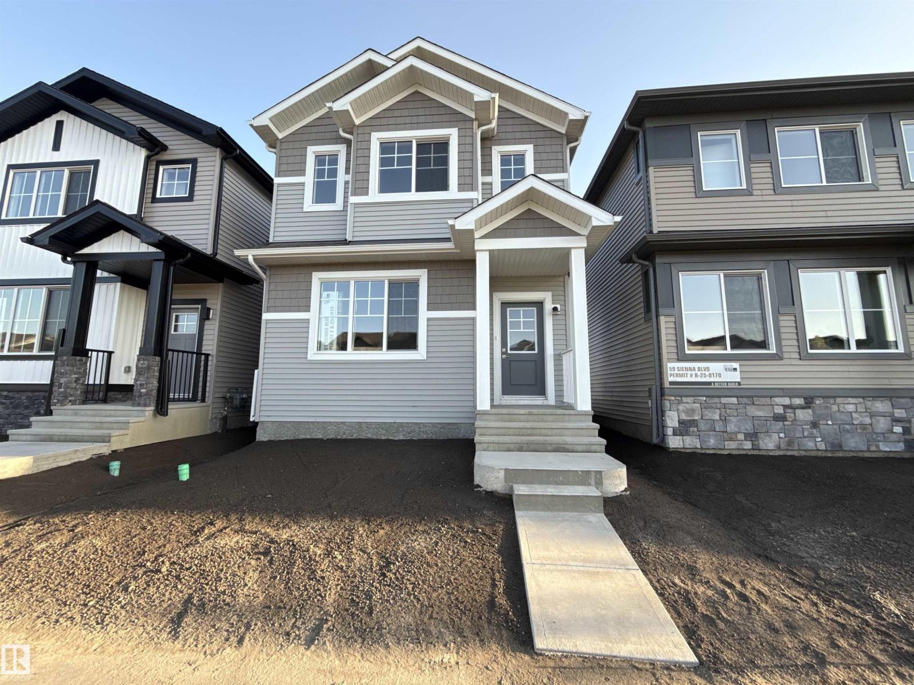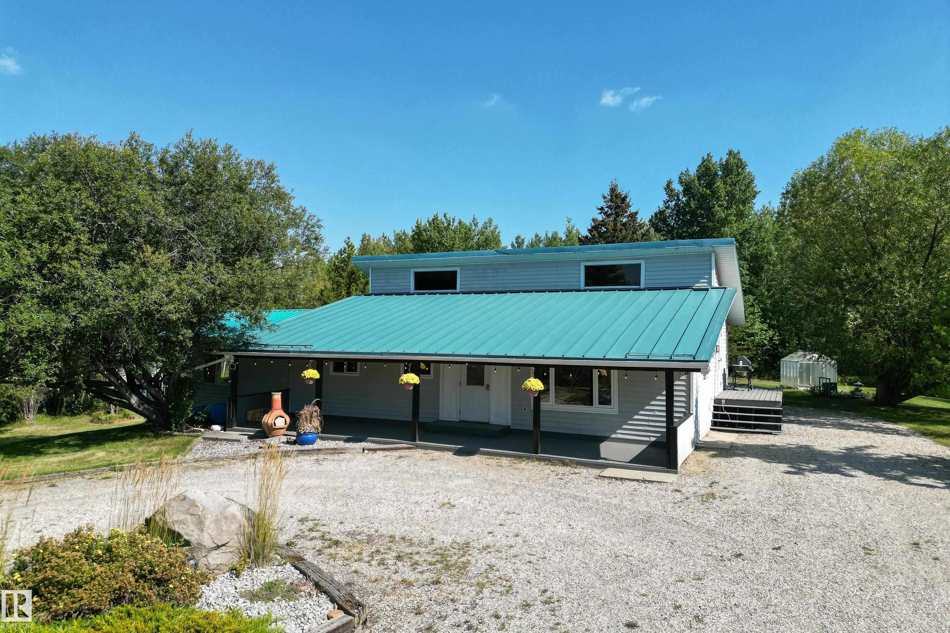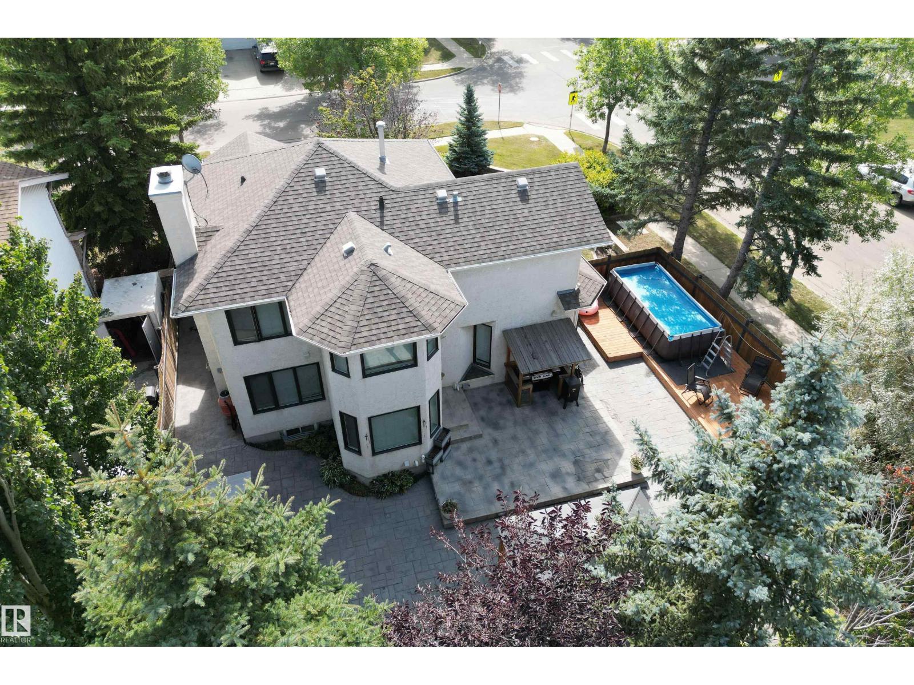- Houseful
- AB
- Slave Lake
- T0G
- 7 Street Sw Unit 1100
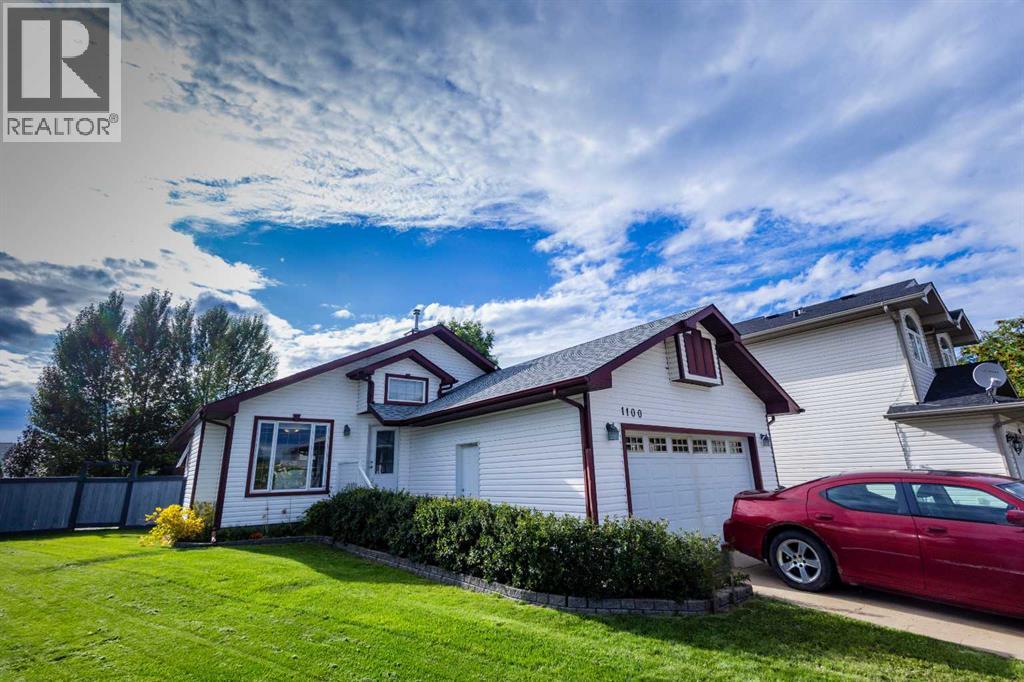
Highlights
Description
- Home value ($/Sqft)$350/Sqft
- Time on Houseful21 days
- Property typeSingle family
- StyleBungalow
- Median school Score
- Year built2004
- Garage spaces2
- Mortgage payment
A custom-built home in the SW awaits new owners to enjoy all the well-appointed space it has to offer! Stepping inside this 1400+ sqft bungalow, you will be wow'ed by the open-concept floor plan. Facing the street, is the formal dining room or flex space with pillar detail at entry. The durable tile flooring throughout the main level takes you into the kitchen with ample maple cabinetry, a walk in pantry, eating bar on the large island with waterfall corian countertops and tile backsplash. This open space also features access off the breakfast bar the to deck and the cozy living room with gas fireplace framed by windows overlooking the pie-shaped backyard. The Primary suite is huge with a bay window that offers a backyard garden view-a perfect reading spot! The space has hardwood flooring, a walkin closet and a 3 pc ensuite bath. The main floor also has a 4 pc bathroom with convenient laundry included here! Rounding out the main is another spacious bedroom. Taking the open staircase to the lower level will bring you to a very large open recreational space, perfect for a movie room, quilting or crafting area, pool table or whatever your family desires! There are two more bedrooms and 4 pc bathroom plus ample storage in the utility room. The home has had recent upgrades that include: all appliances, furnace and hot water tank, roof, some fencing. For the gardener, the landscaped back yard is complete with garden beds in a fenced in area. A back alley accessible gate allows for RV storage. The deck is one for the books, with a covered portion off the breakfast nook , a built-in hot tub with privacy wall and plenty of space to enjoy the afternoon sun and sunset! For Him, an attached 21'x25', heated garage offers room for the toys and workspace. This Southwest Family neighborhood is close to parks, schools, downtown amenities and even a brewery not too far away! (id:63267)
Home overview
- Cooling None
- Heat source Natural gas
- Heat type Forced air
- # total stories 1
- Construction materials Wood frame
- Fencing Fence
- # garage spaces 2
- # parking spaces 5
- Has garage (y/n) Yes
- # full baths 3
- # total bathrooms 3.0
- # of above grade bedrooms 4
- Flooring Carpeted, ceramic tile, hardwood
- Has fireplace (y/n) Yes
- Community features Golf course development, lake privileges, fishing
- Lot desc Garden area, landscaped, lawn
- Lot dimensions 7335
- Lot size (acres) 0.17234492
- Building size 1401
- Listing # A2249052
- Property sub type Single family residence
- Status Active
- Recreational room / games room 10.616m X 8.23m
Level: Basement - Furnace 6.501m X 3.377m
Level: Basement - Bathroom (# of pieces - 4) 3.072m X 1.295m
Level: Basement - Bedroom 3.353m X 3.987m
Level: Basement - Bedroom 3.581m X 3.53m
Level: Basement - Bathroom (# of pieces - 3) 1.929m X 2.463m
Level: Main - Bedroom 4.901m X 3.024m
Level: Main - Kitchen 3.024m X 4.724m
Level: Main - Foyer 1.905m X 3.048m
Level: Main - Living room 3.938m X 4.572m
Level: Main - Breakfast room 2.515m X 2.844m
Level: Main - Bathroom (# of pieces - 4) 4.673m X 1.5m
Level: Main - Primary bedroom 4.063m X 4.444m
Level: Main - Dining room 3.633m X 3.606m
Level: Main
- Listing source url Https://www.realtor.ca/real-estate/28739773/1100-7-street-sw-slave-lake
- Listing type identifier Idx

$-1,306
/ Month




