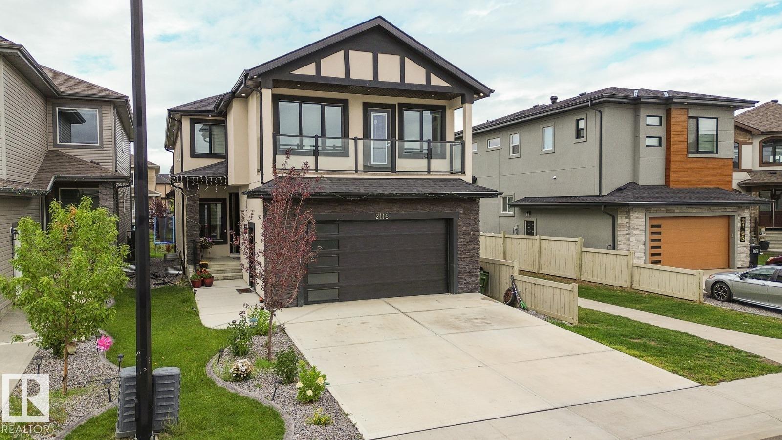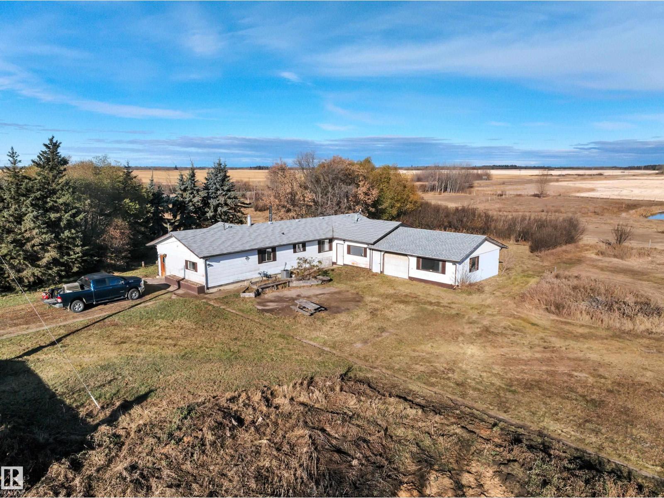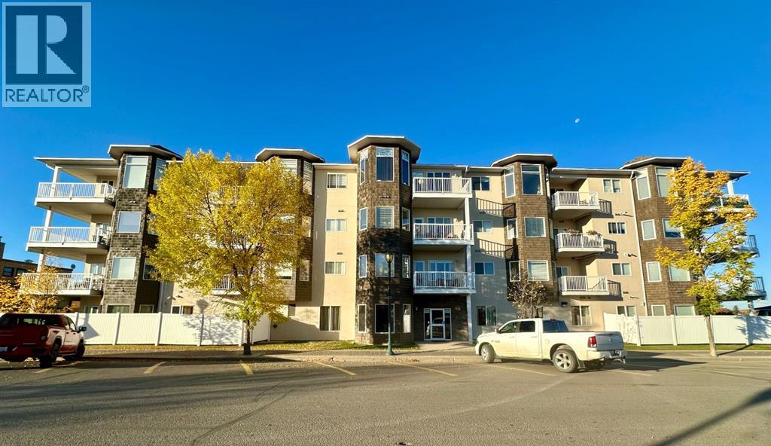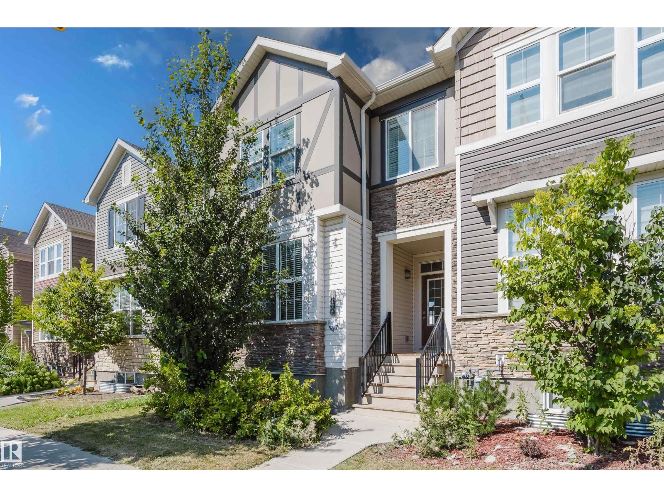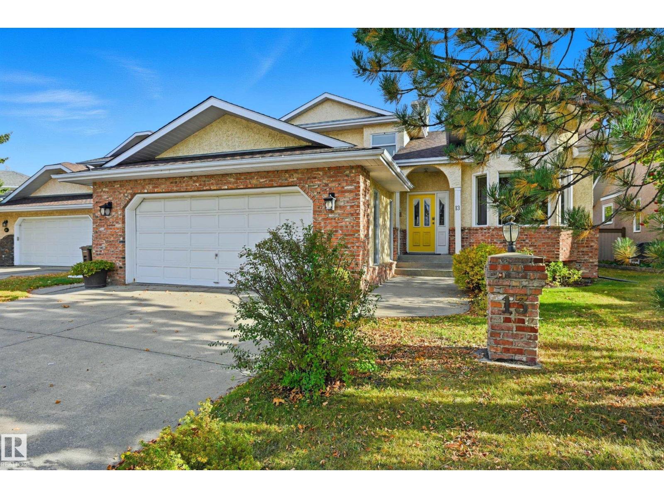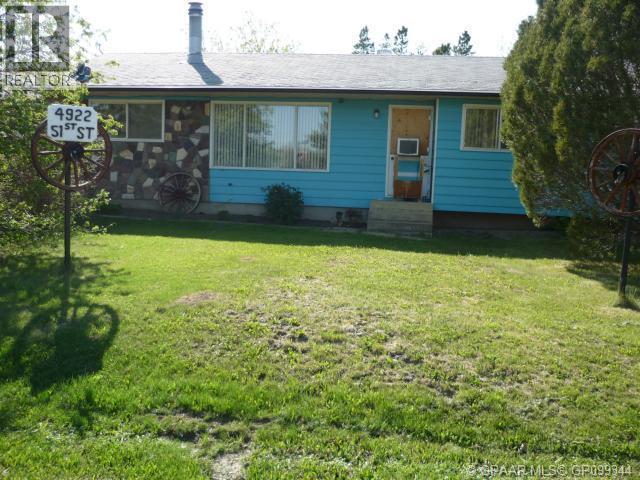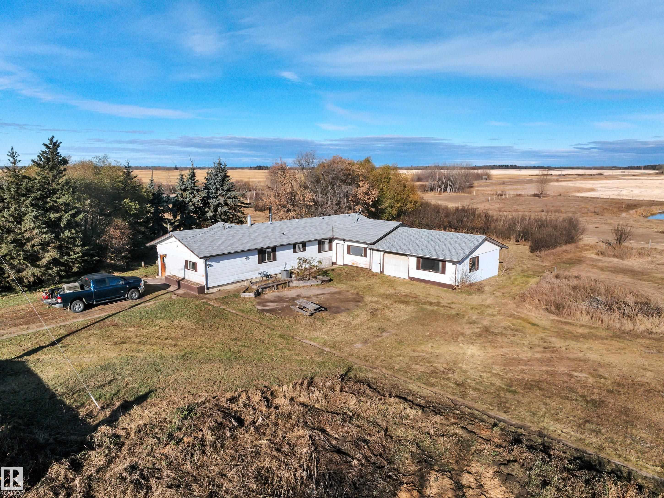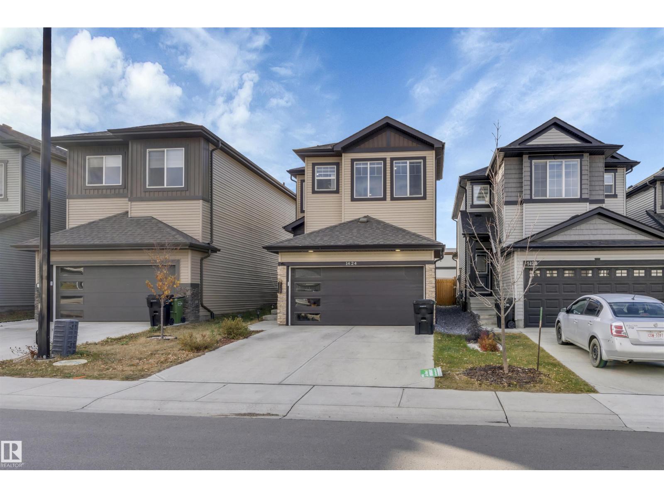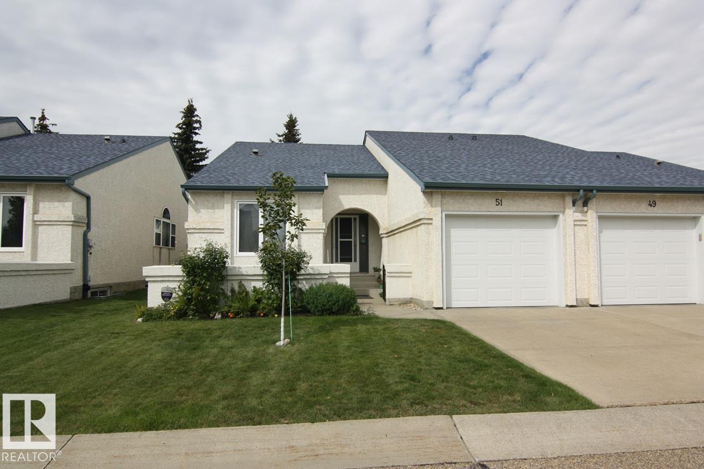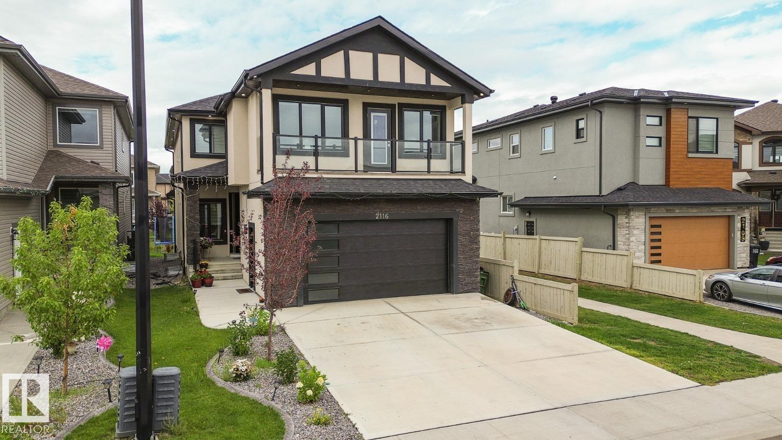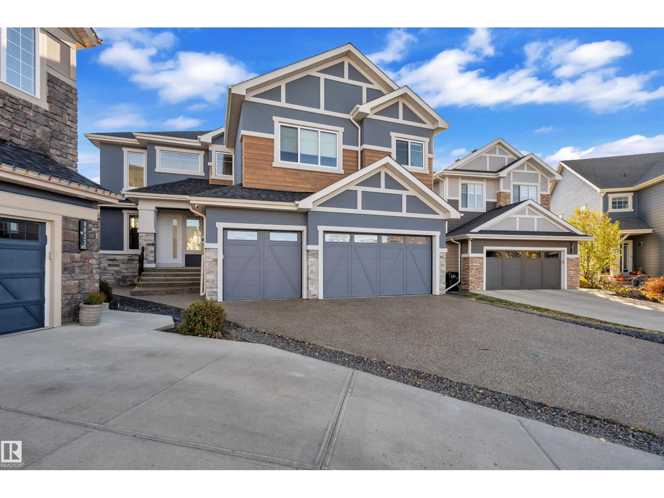- Houseful
- AB
- Slave Lake
- T0G
- 8 SW Street Sw Unit 201
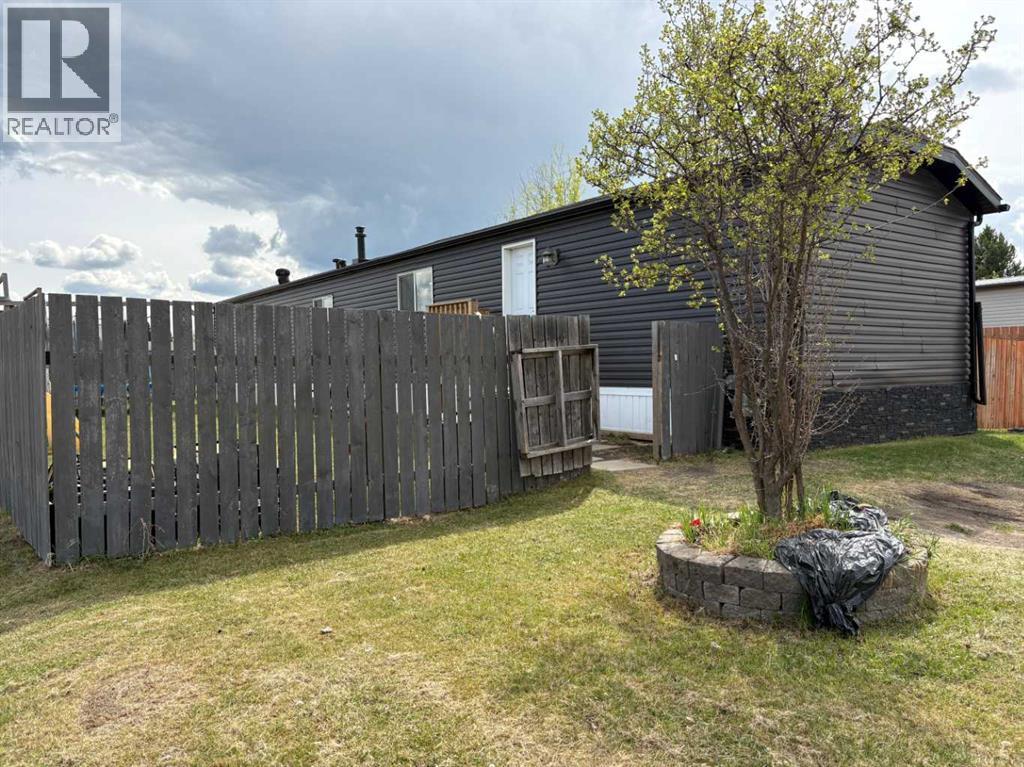
Highlights
This home is
48%
Time on Houseful
148 Days
Home features
Perfect for pets
School rated
4.4/10
Slave Lake
0%
Description
- Home value ($/Sqft)$194/Sqft
- Time on Houseful148 days
- Property typeSingle family
- StyleMobile home
- Median school Score
- Lot size0.37 Acre
- Year built1989
- Mortgage payment
Step inside and discover this affordable 3-bedroom, 2-bathroom mobile home on its own corner lot! Sitting on 0.37 acres, this property features a fully fenced backyard-perfect for pets, play, or relaxing outdoors. Many upgrades over the last five years include a new roof, windows, doors, eaves, siding and updated kitchen with quartz countertops. With spacious living areas and a private corner lot that features 2 driveways. Owner has replaced all Poly B and secured belly bag for the buyers convenience. With its inviting charm, generous space, and practical upgrades, this home is truly a must-see! (id:63267)
Home overview
Amenities / Utilities
- Cooling None
- Heat source Natural gas
- Heat type Forced air
Exterior
- # total stories 1
- Construction materials Steel frame
- Fencing Fence
- # parking spaces 4
Interior
- # full baths 2
- # total bathrooms 2.0
- # of above grade bedrooms 3
- Flooring Laminate
Location
- Community features Lake privileges, fishing
Lot/ Land Details
- Lot desc Lawn
- Lot dimensions 0.37
Overview
- Lot size (acres) 0.37
- Building size 1135
- Listing # A2224833
- Property sub type Single family residence
- Status Active
Rooms Information
metric
- Bedroom 2.819m X 3.658m
Level: Main - Laundry 2.109m X 2.185m
Level: Main - Primary bedroom 3.734m X 3.453m
Level: Main - Bathroom (# of pieces - 5) 4.471m X 1.548m
Level: Main - Foyer 1.548m X 3.834m
Level: Main - Bathroom (# of pieces - 4) 1.5m X 2.338m
Level: Main - Kitchen 4.496m X 6.629m
Level: Main - Bedroom 2.795m X 2.362m
Level: Main - Living room 4.496m X 3.581m
Level: Main
SOA_HOUSEKEEPING_ATTRS
- Listing source url Https://www.realtor.ca/real-estate/28370305/201-8-street-sw-slave-lake
- Listing type identifier Idx
The Home Overview listing data and Property Description above are provided by the Canadian Real Estate Association (CREA). All other information is provided by Houseful and its affiliates.

Lock your rate with RBC pre-approval
Mortgage rate is for illustrative purposes only. Please check RBC.com/mortgages for the current mortgage rates
$-586
/ Month25 Years fixed, 20% down payment, % interest
$
$
$
%
$
%

Schedule a viewing
No obligation or purchase necessary, cancel at any time
Nearby Homes
Real estate & homes for sale nearby

