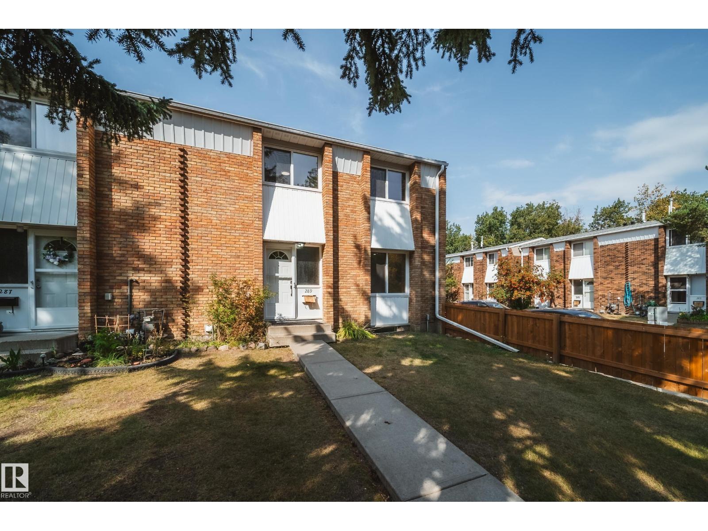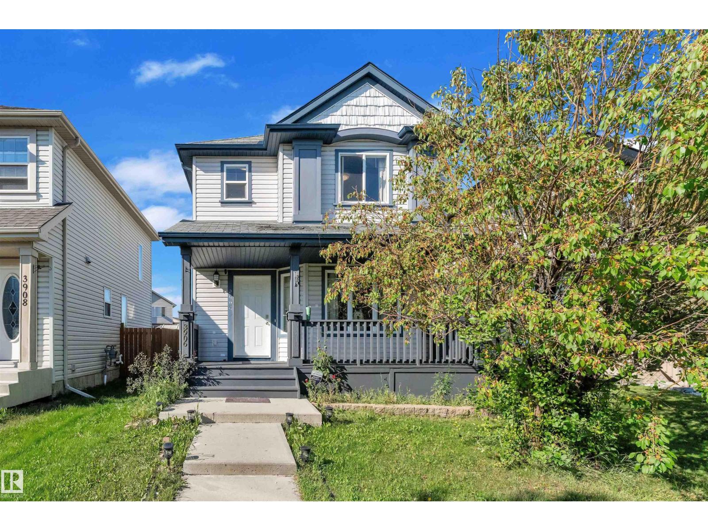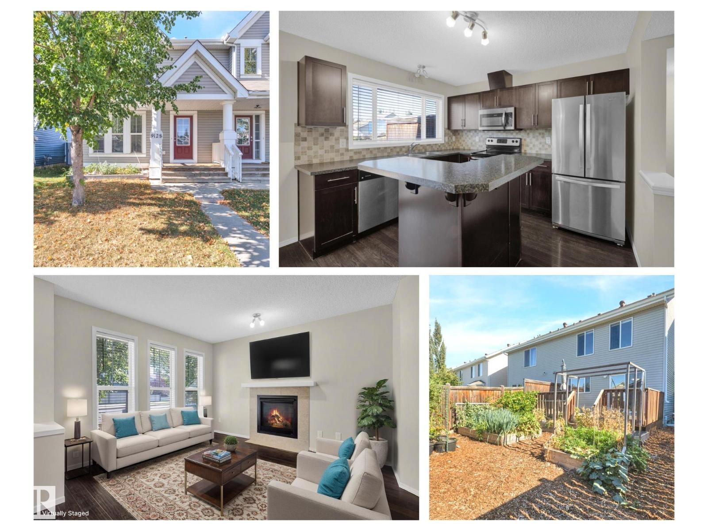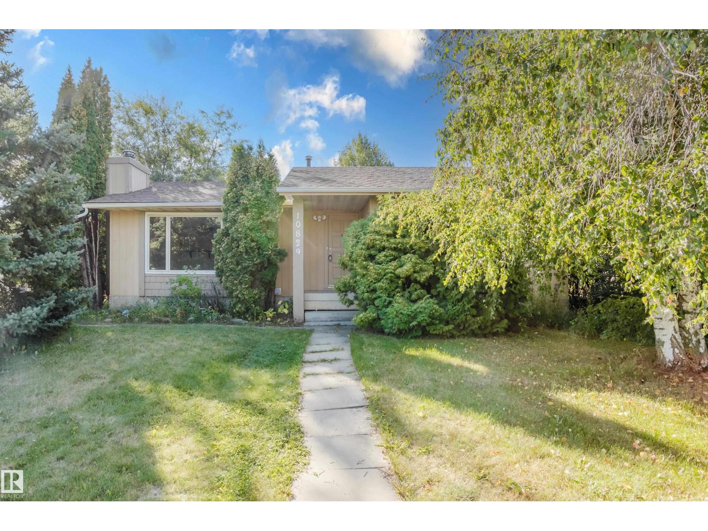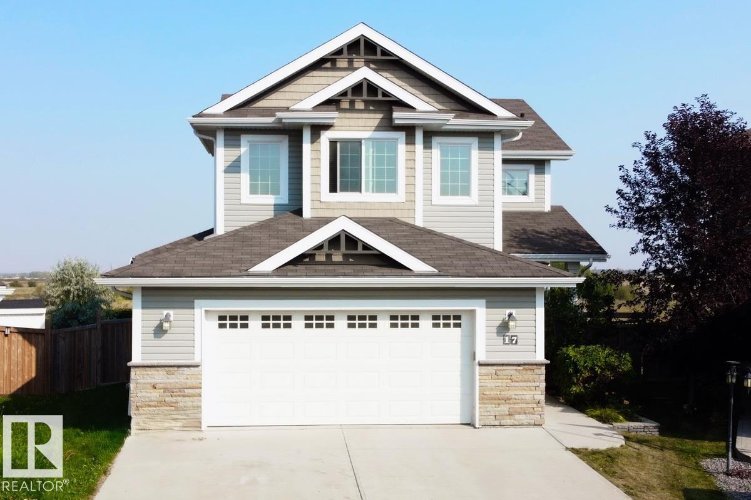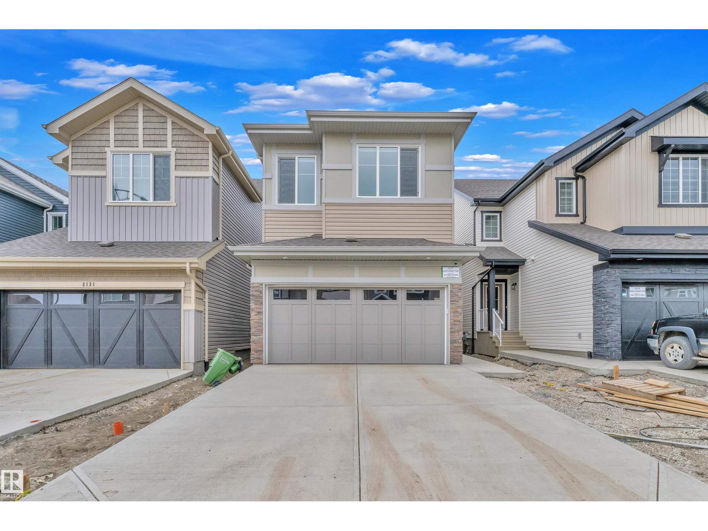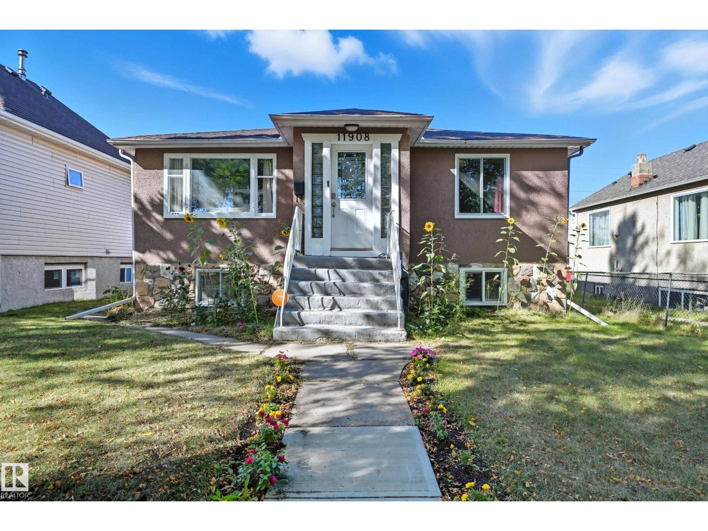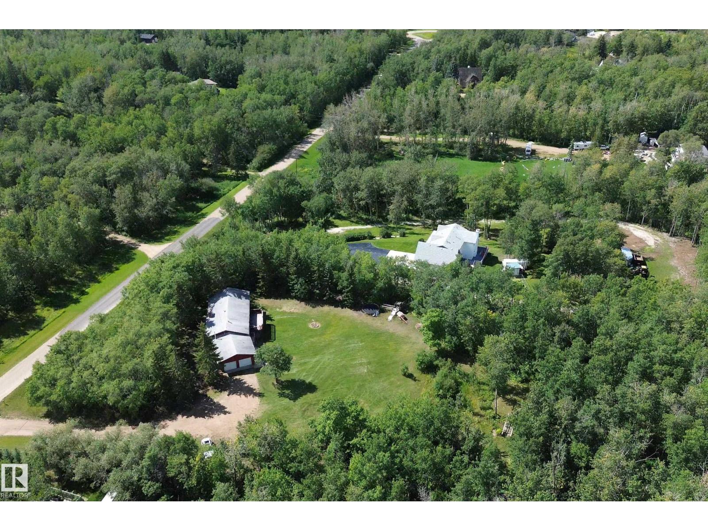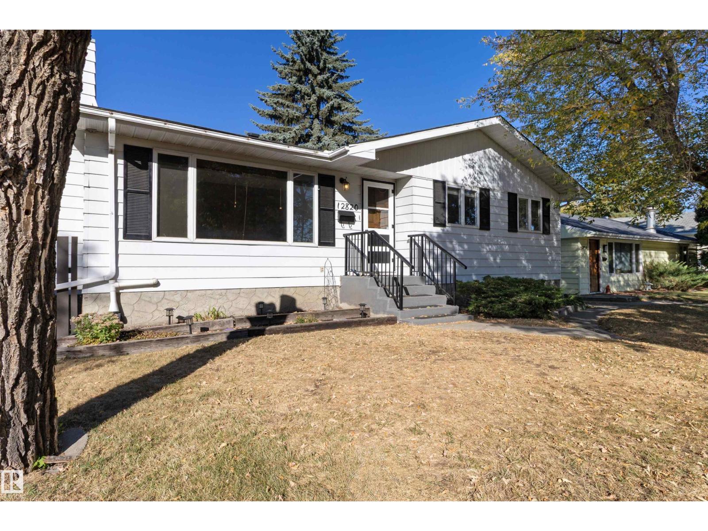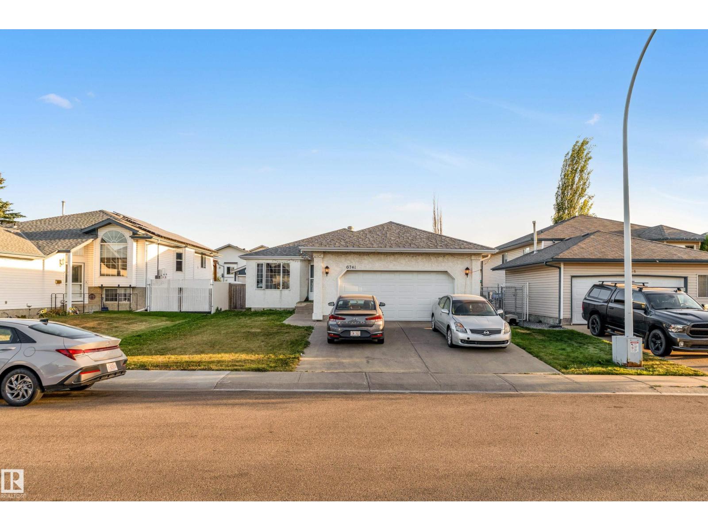- Houseful
- AB
- Slave Lake
- T0G
- 812 6 Avenue Sw Unit 120
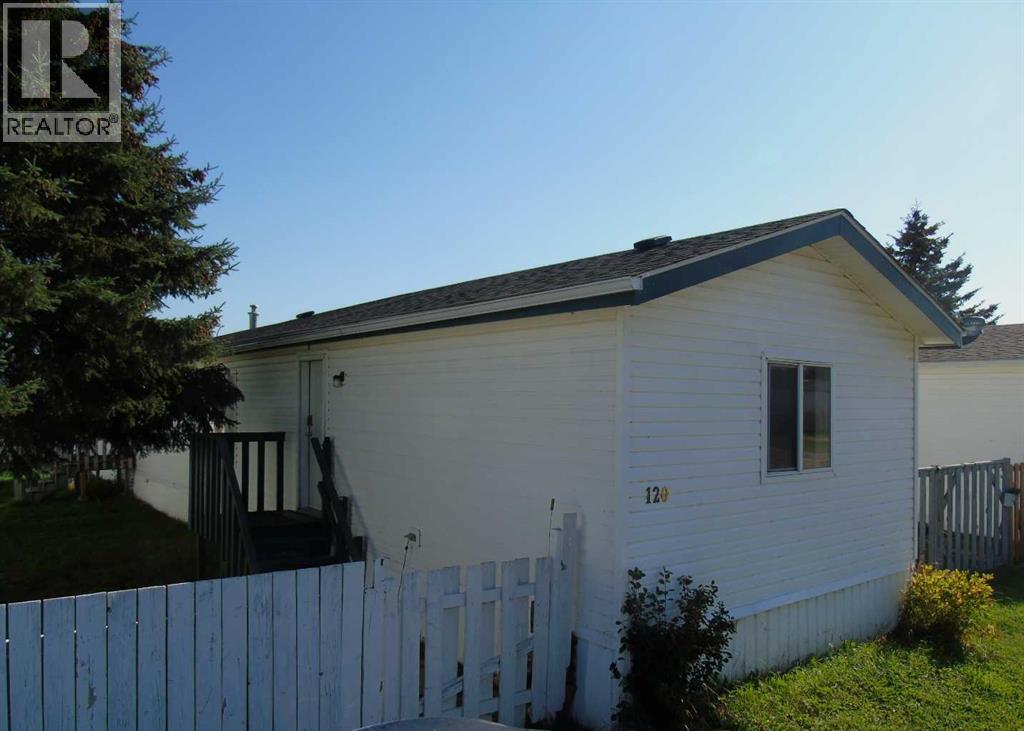
812 6 Avenue Sw Unit 120
812 6 Avenue Sw Unit 120
Highlights
Description
- Home value ($/Sqft)$78/Sqft
- Time on Housefulnew 1 hour
- Property typeSingle family
- StyleMobile home
- Median school Score
- Year built2001
- Mortgage payment
Looking for a nice, well maintained upgraded mobile; located in Westside Village? This 2001 SRI home is well built and has many upgrades in the last few years: roof shingles, hot water tank, furnace and all the appliances have been upgraded. All the flooring is vinyl, linoleum or laminate. The floor plan consists of primary bedroom at the back with large walk in closet and it's own 4 piece ensuite with jetted tub. Center area encompasses laundry room, kitchen, dining and living rooms. Front end has 2 ample sized bedrooms, a 4 piece bathroom and a large entrance area. The kitchen is spacey with plenty of cupboard space, large dining area and large peninsula for stool chairs. The whole home has been professionally painted in 2024. Outside is a nice sized private yard with a large shade tree. Included with the sale is a garden shed and storage Quonset. This well maintained modern home is well worth viewing and is very affordable!! (id:63267)
Home overview
- Heat source Natural gas
- Heat type Forced air
- # total stories 1
- Fencing Fence
- # parking spaces 2
- # full baths 2
- # total bathrooms 2.0
- # of above grade bedrooms 3
- Flooring Laminate, linoleum, vinyl
- Community features Pets allowed with restrictions
- Lot size (acres) 0.0
- Building size 1216
- Listing # A2256049
- Property sub type Single family residence
- Status Active
- Bedroom 2.795m X 2.438m
Level: Main - Other 2.844m X 1.625m
Level: Main - Living room 4.673m X 4.52m
Level: Main - Bedroom 4.52m X 3.048m
Level: Main - Bathroom (# of pieces - 4) 2.768m X 1.524m
Level: Main - Bathroom (# of pieces - 4) 2.844m X 1.524m
Level: Main - Primary bedroom 4.52m X 3.606m
Level: Main - Laundry 3.072m X 1.957m
Level: Main - Kitchen 3.682m X 3.405m
Level: Main - Dining room 5.358m X 3.658m
Level: Main
- Listing source url Https://www.realtor.ca/real-estate/28884532/120-812-6-avenue-sw-slave-lake
- Listing type identifier Idx

$-253
/ Month

