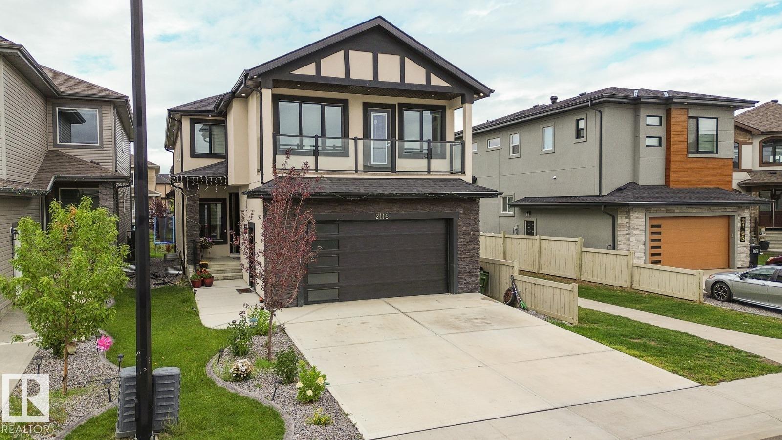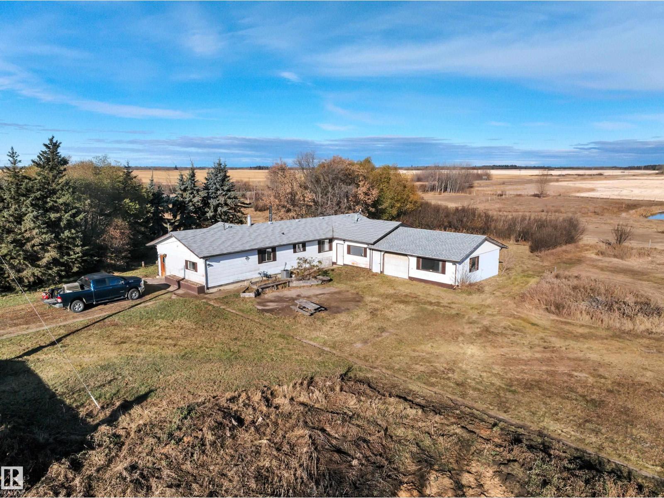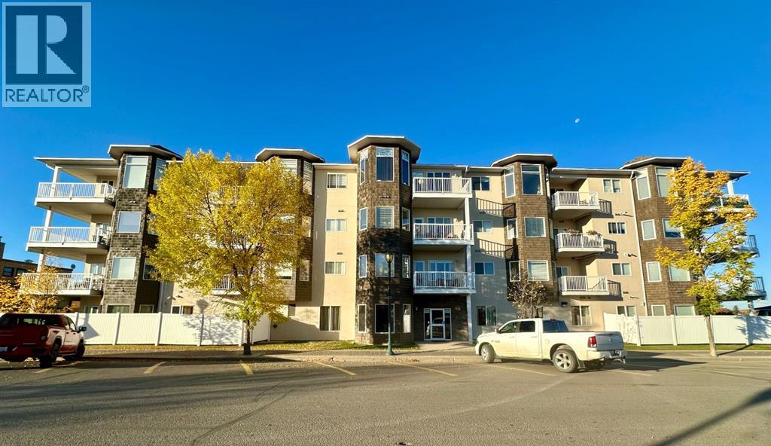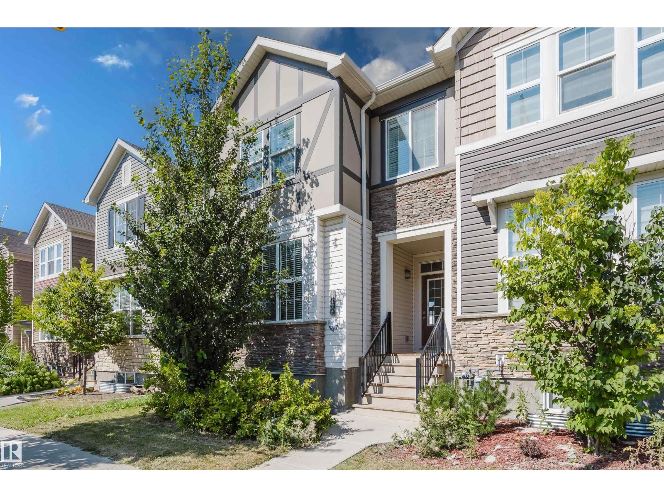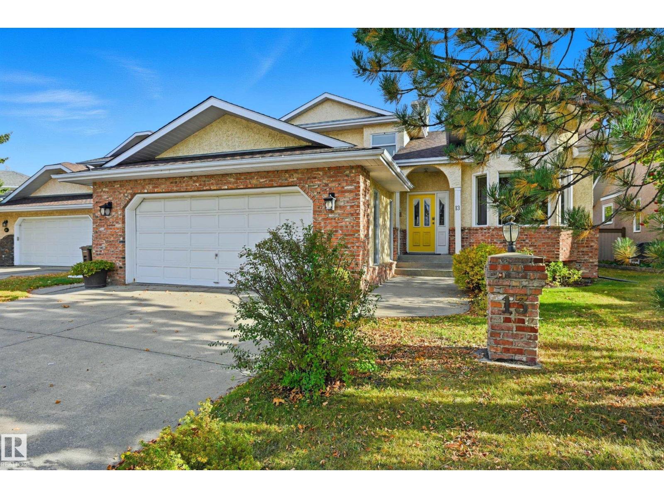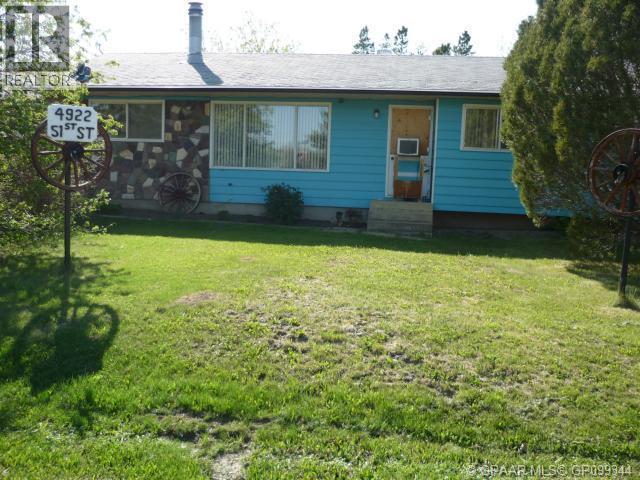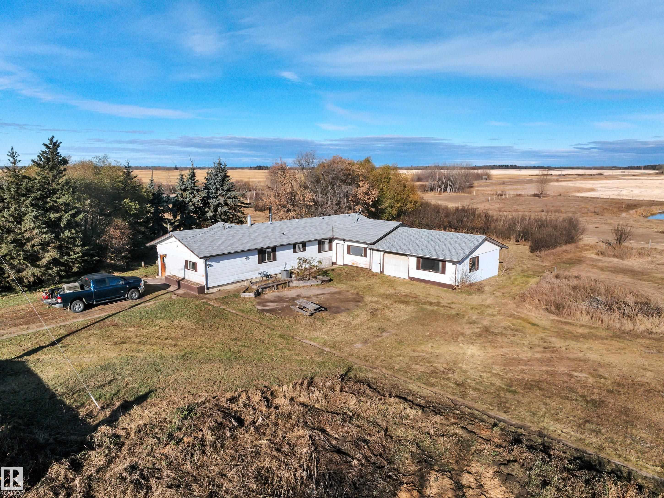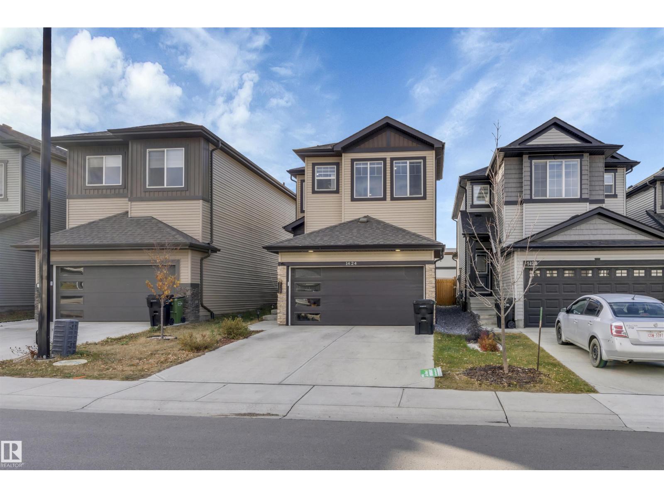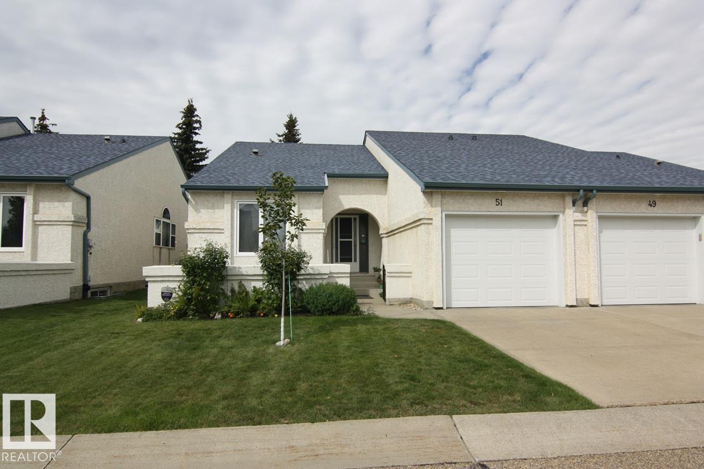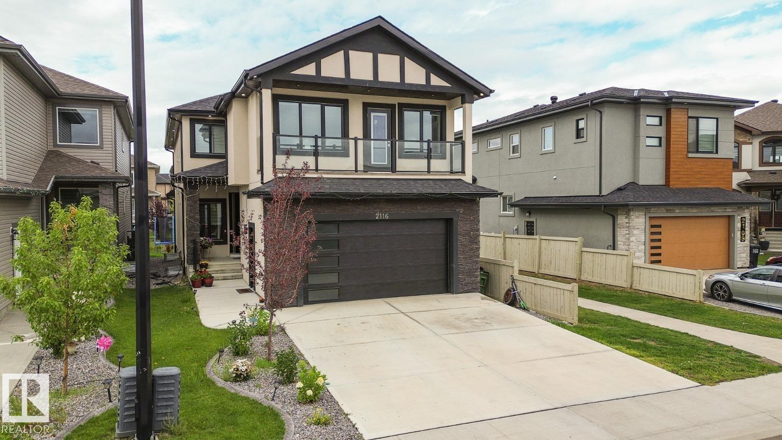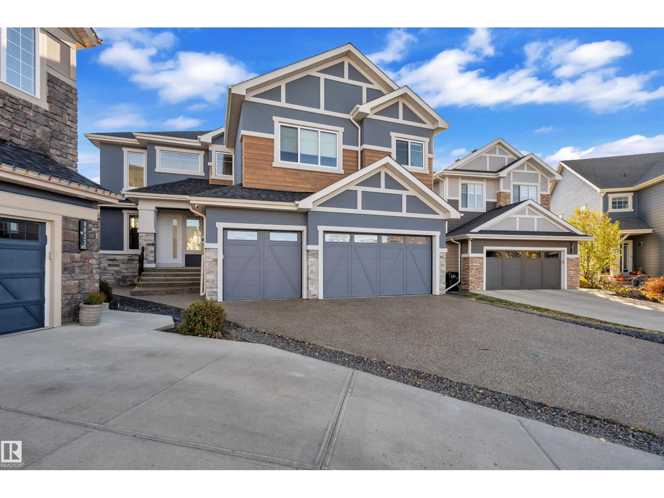- Houseful
- AB
- Slave Lake
- T0G
- 9 Street Se Unit 812
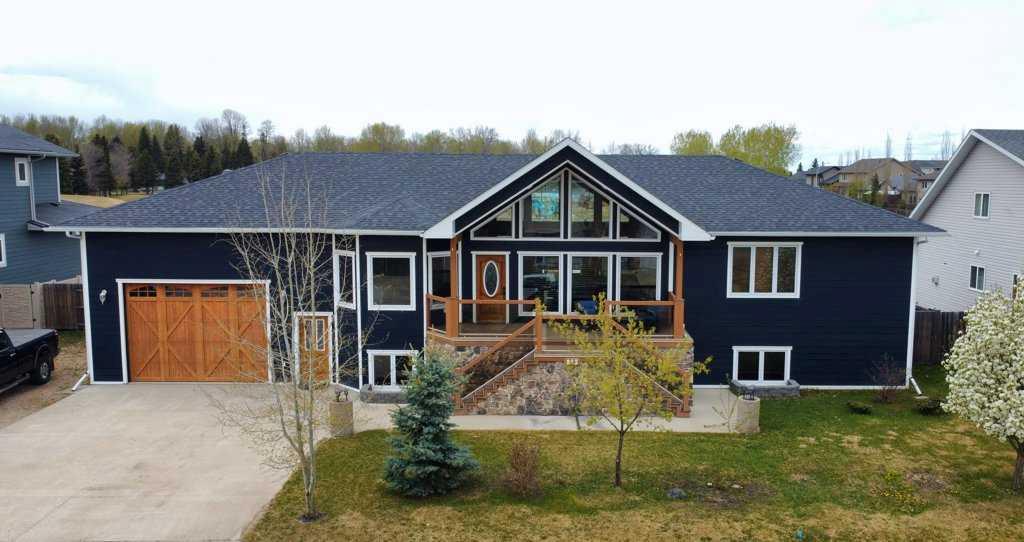
9 Street Se Unit 812
9 Street Se Unit 812
Highlights
Description
- Home value ($/Sqft)$450/Sqft
- Time on Houseful161 days
- Property typeResidential
- StyleBungalow
- Median school Score
- Lot size0.30 Acre
- Year built2014
- Mortgage payment
Welcome to this beautifully custom-built home in a quiet, family-friendly neighborhood, perfectly situated on a double lot. The property boasts exceptional curb appeal and backs directly onto a beautiful park, offering privacy and scenic views. Designed with attention to detail and built to last, this home offers comfort, elegance, and thoughtful functionality. Step inside to a bright, open-concept living space filled with natural light from the large windows throughout. The home showcases custom woodwork and high-end finishes, including elegant granite countertops and thoughtfully designed details that elevate every room. Enjoy year-round comfort with in-floor heating in both the basement and heated double garage, which also includes a mezzanine for extra storage or office space. Outdoors, you'll find covered front and back decks with durable Duradek finish, RV parking, and additional storage beneath the decks. The basement layout is suite-ready with full kitchen and appliances offering excellent revenue potential or a private space for guests or extended family. This home is a must-see for buyers seeking quality craftsmanship, generous living space, and the peace of park-side living. Book your showing today – opportunities like this don’t come often!
Home overview
- Cooling Central air
- Heat type In floor, forced air, natural gas
- Pets allowed (y/n) No
- Construction materials Cement fiber board, stone, wood frame
- Roof Asphalt shingle
- Fencing Fenced
- # parking spaces 4
- Has garage (y/n) Yes
- Parking desc Concrete driveway, double garage attached, garage door opener, heated garage, rv access/parking
- # full baths 3
- # half baths 1
- # total bathrooms 4.0
- # of above grade bedrooms 4
- # of below grade bedrooms 2
- Flooring Hardwood, vinyl plank
- Appliances Central air conditioner, dishwasher, dryer, garage control(s), gas stove, microwave, range hood, refrigerator, washer, window coverings
- Laundry information Main level
- County Lesser slave river no. 124 m.d. of
- Subdivision None
- Zoning description 102 residential imp/site
- Exposure E
- Lot desc Back yard, backs on to park/green space, front yard, landscaped, no neighbours behind
- Lot size (acres) 0.3
- Basement information Finished,full,suite
- Building size 1843
- Mls® # A2220050
- Property sub type Single family residence
- Status Active
- Tax year 2025
- Listing type identifier Idx

$-2,213
/ Month

