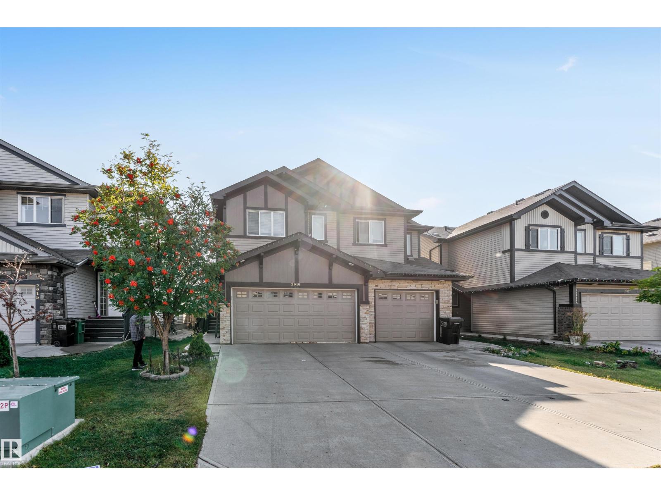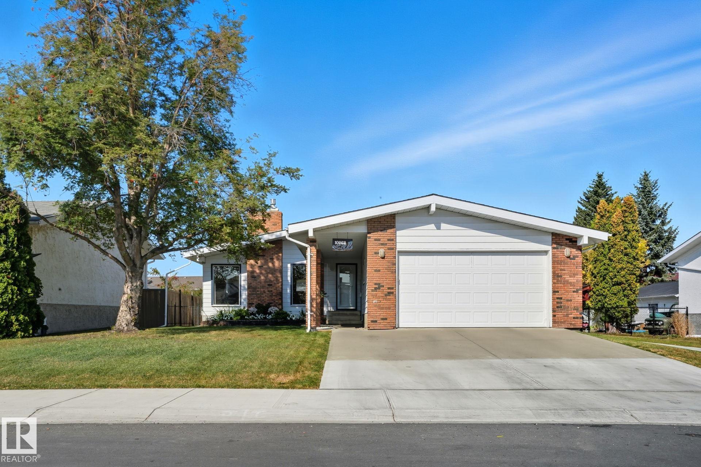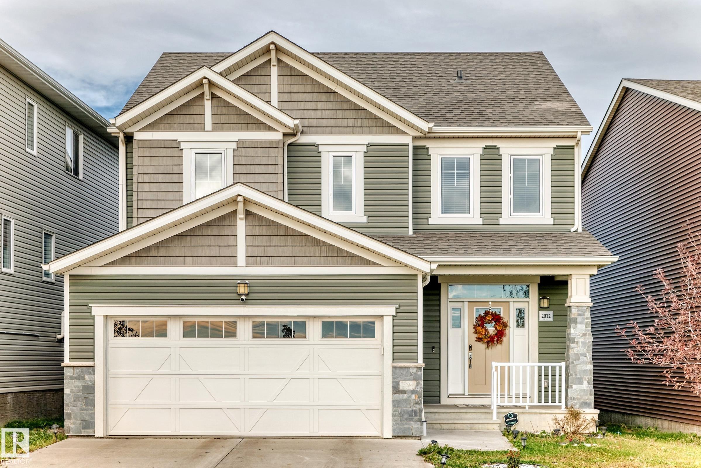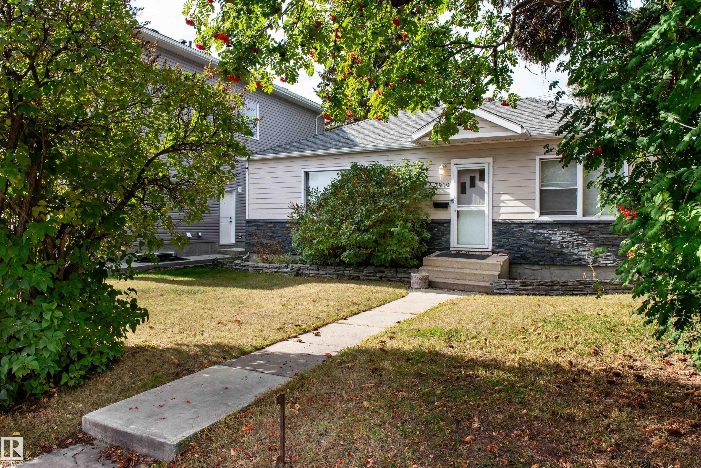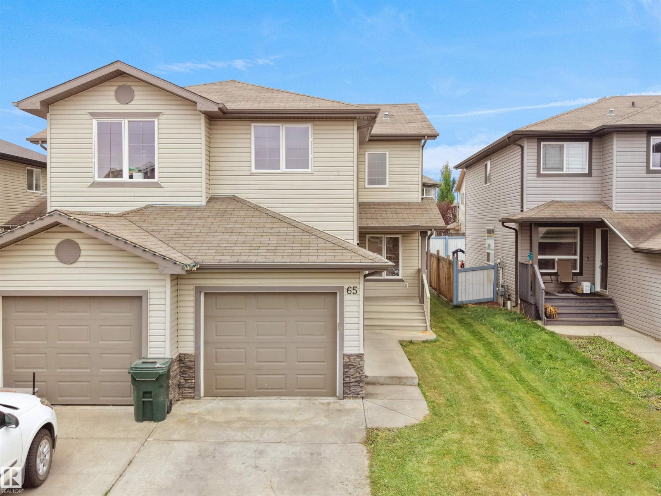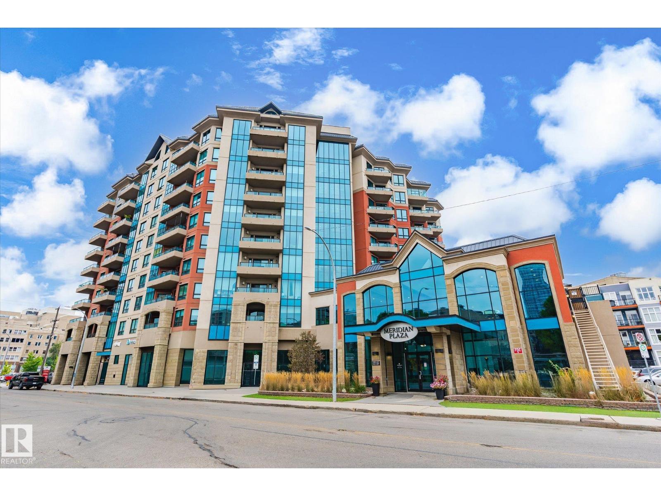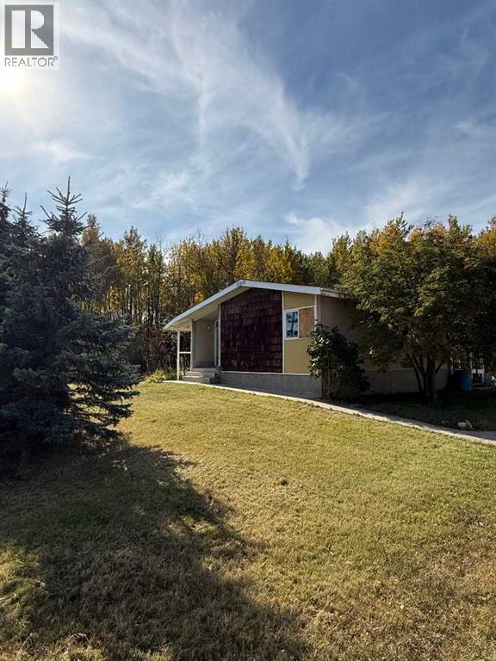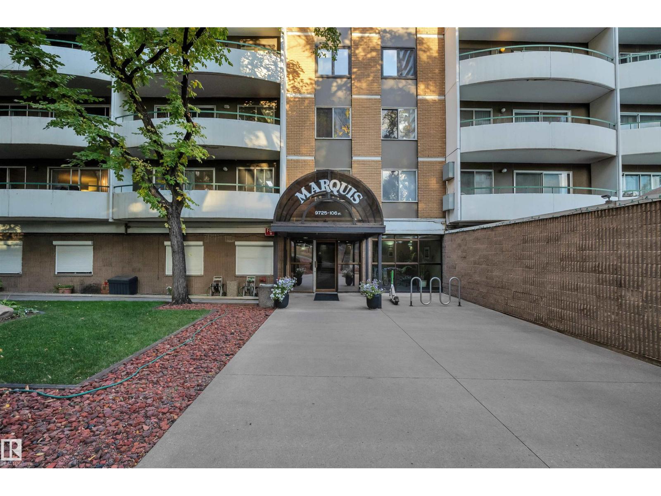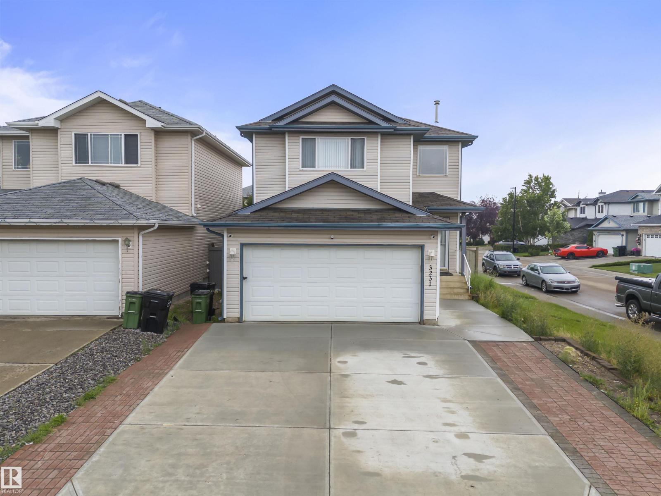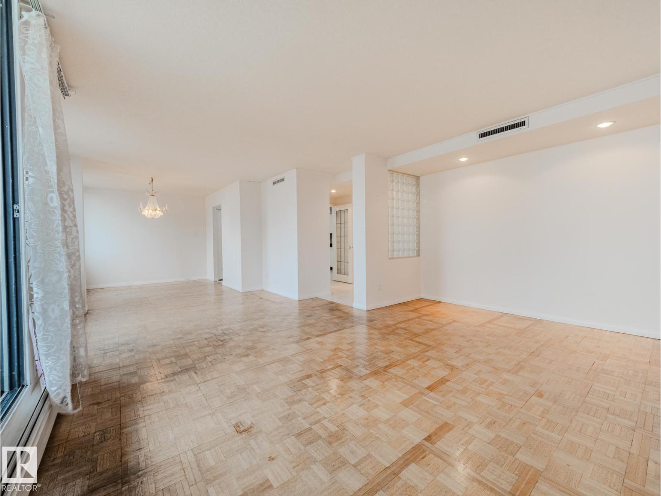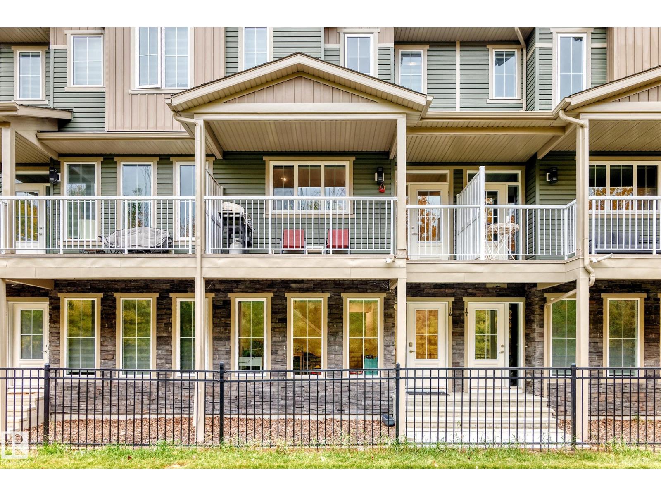- Houseful
- AB
- Slave Lake
- T0G
- 9 Street Sw Unit 720
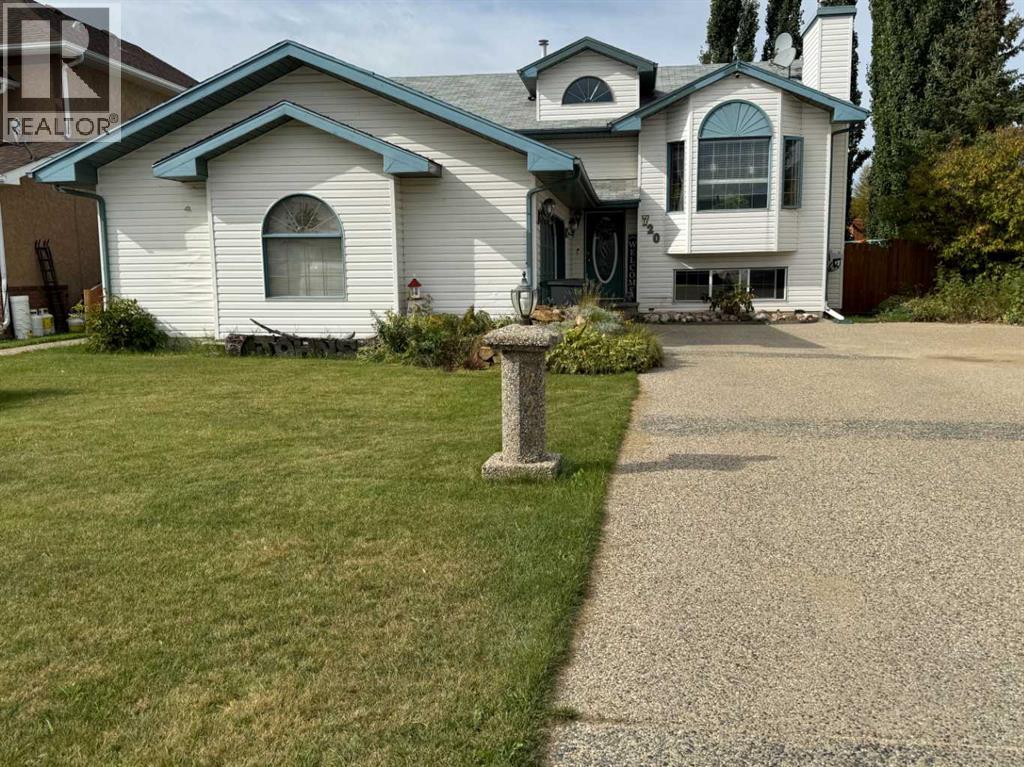
Highlights
This home is
8%
Time on Houseful
14 Days
School rated
4.4/10
Slave Lake
0%
Description
- Home value ($/Sqft)$347/Sqft
- Time on Houseful14 days
- Property typeSingle family
- StyleBi-level
- Median school Score
- Year built1994
- Garage spaces2
- Mortgage payment
In this desirable SW cul de sac location situates a bi level home boasting pride of ownership! Spacious oak kitchen with plenty of cupboard space, excess room for entertaining, cozy living room with a gas fireplace, 3 nice size bedrooms up with master having a walk in closet and ensuite, downstairs boasts a bright family room, den 2 bedrooms, full bath, Mother in law suite with direct access from outside. Upgrades include; fence replaced prexisting fence 2020, vinyl plank 2024, carpet downstair & on stairs June 2025. Front and back yard showcasing many trees, shrubs, attached heated garage, closed in deck allows you to enjoy the serenity of your back yard, while relaxing! This is a great family home! (id:63267)
Home overview
Amenities / Utilities
- Cooling None
- Heat source Natural gas
- Heat type Forced air
Exterior
- Construction materials Wood frame
- Fencing Fence
- # garage spaces 2
- # parking spaces 6
- Has garage (y/n) Yes
Interior
- # full baths 3
- # total bathrooms 3.0
- # of above grade bedrooms 5
- Flooring Carpeted, hardwood, linoleum, tile
- Has fireplace (y/n) Yes
Location
- Community features Golf course development, lake privileges, fishing
Lot/ Land Details
- Lot desc Lawn
- Lot dimensions 7558.13
Overview
- Lot size (acres) 0.17758764
- Building size 1282
- Listing # A2259417
- Property sub type Single family residence
- Status Active
Rooms Information
metric
- Bedroom 3.252m X 3.072m
Level: Basement - Den 3.453m X 3.024m
Level: Basement - Bathroom (# of pieces - 4) 3.328m X 1.347m
Level: Basement - Bedroom 3.429m X 2.743m
Level: Basement - Family room 6.12m X 4.115m
Level: Basement - Other 4.267m X 3.709m
Level: Basement - Furnace 3.328m X 1.853m
Level: Basement - Living room 5.13m X 3.786m
Level: Main - Bedroom 3.709m X 2.691m
Level: Main - Bedroom 4.496m X 3.429m
Level: Main - Bathroom (# of pieces - 3) 2.591m X 1.804m
Level: Main - Bathroom (# of pieces - 3) 3.301m X 1.804m
Level: Main - Primary bedroom 4.215m X 4.548m
Level: Main - Other 5.587m X 4.624m
Level: Main
SOA_HOUSEKEEPING_ATTRS
- Listing source url Https://www.realtor.ca/real-estate/28903858/720-9-street-sw-slave-lake
- Listing type identifier Idx
The Home Overview listing data and Property Description above are provided by the Canadian Real Estate Association (CREA). All other information is provided by Houseful and its affiliates.

Lock your rate with RBC pre-approval
Mortgage rate is for illustrative purposes only. Please check RBC.com/mortgages for the current mortgage rates
$-1,186
/ Month25 Years fixed, 20% down payment, % interest
$
$
$
%
$
%

Schedule a viewing
No obligation or purchase necessary, cancel at any time
Nearby Homes
Real estate & homes for sale nearby

