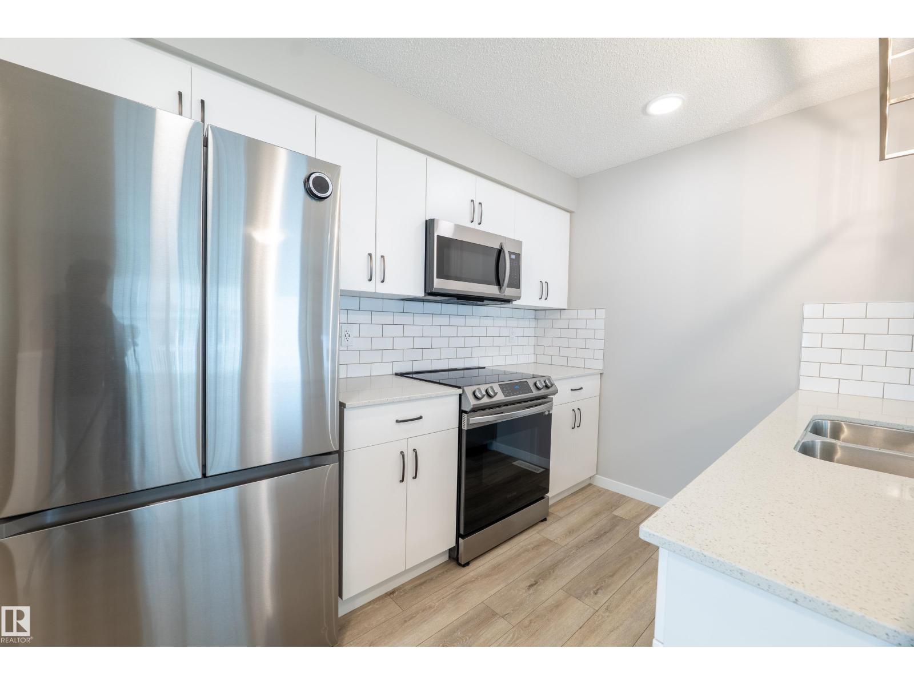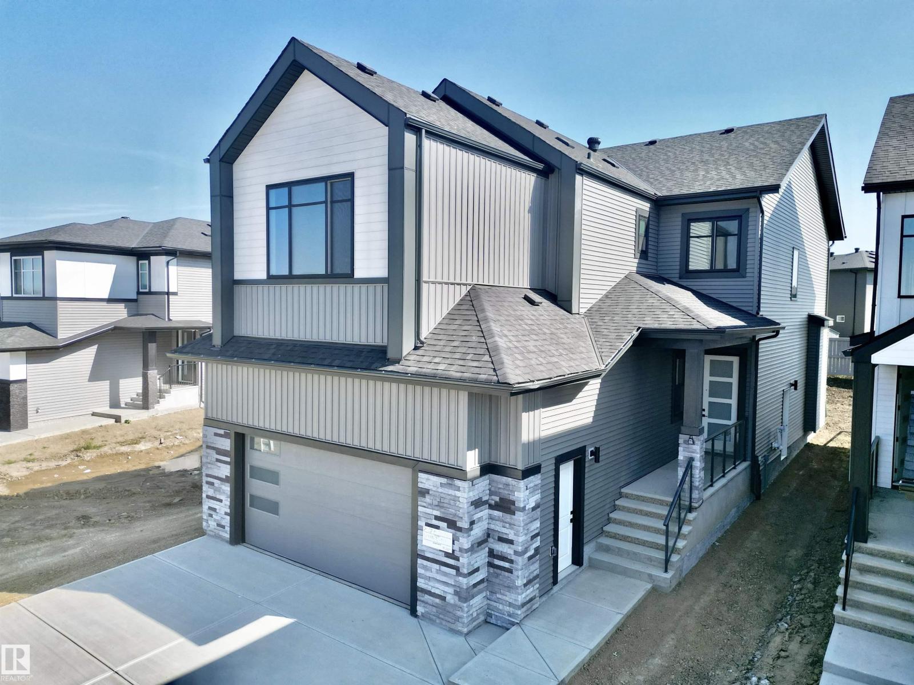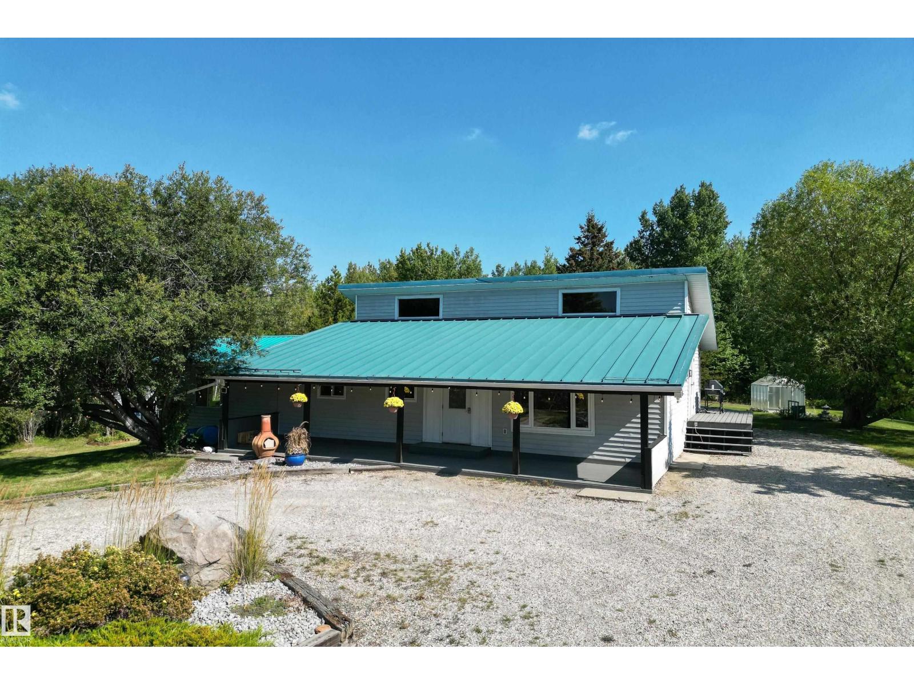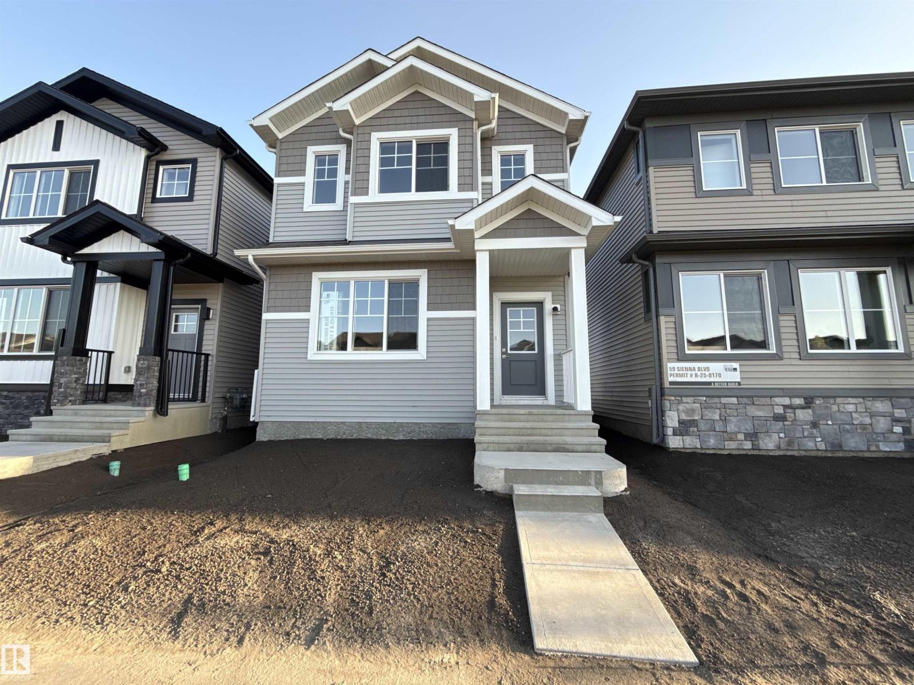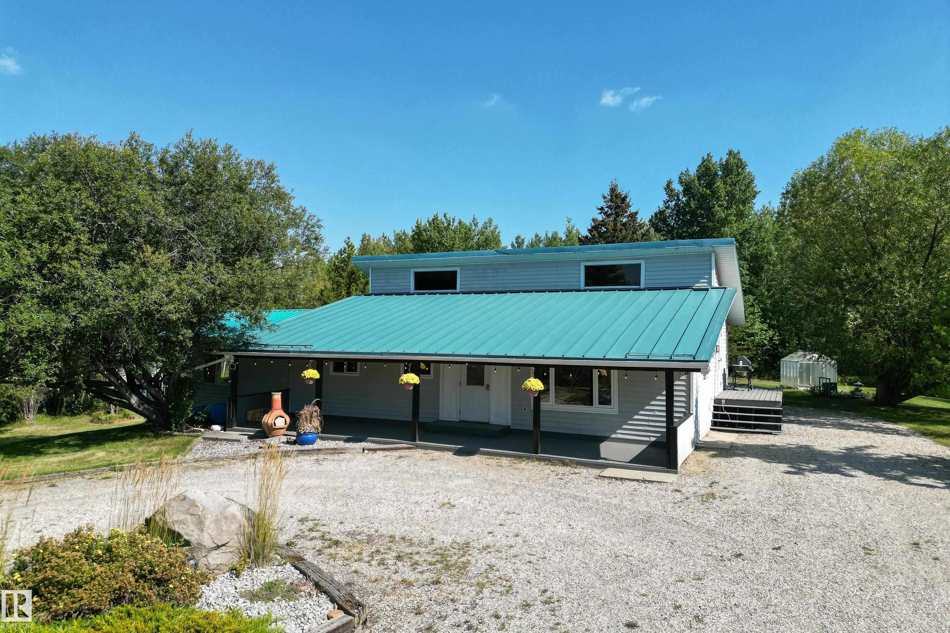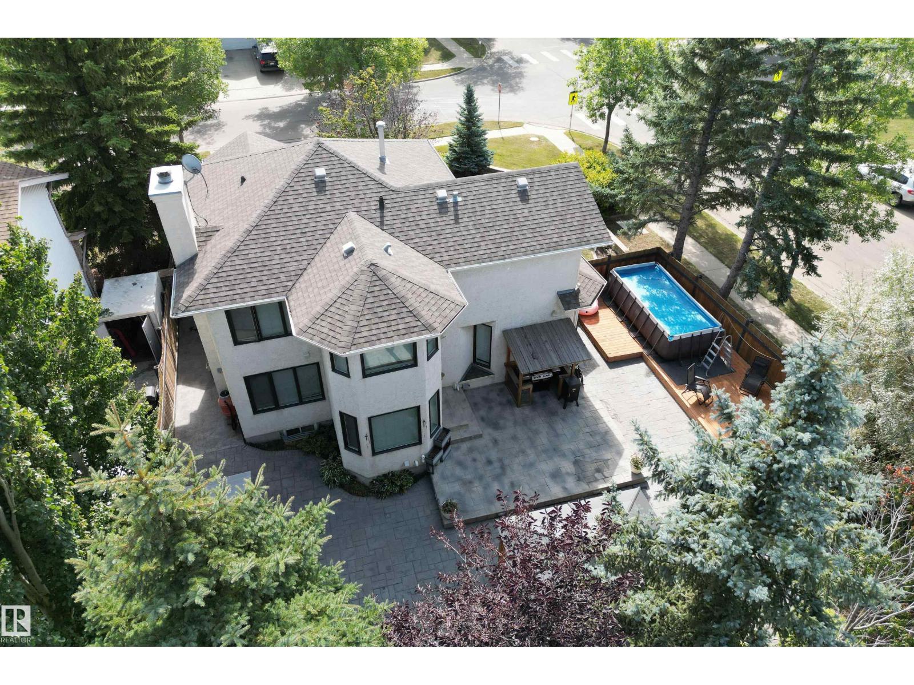- Houseful
- AB
- Slave Lake
- T0G
- 916 920 6 St SE
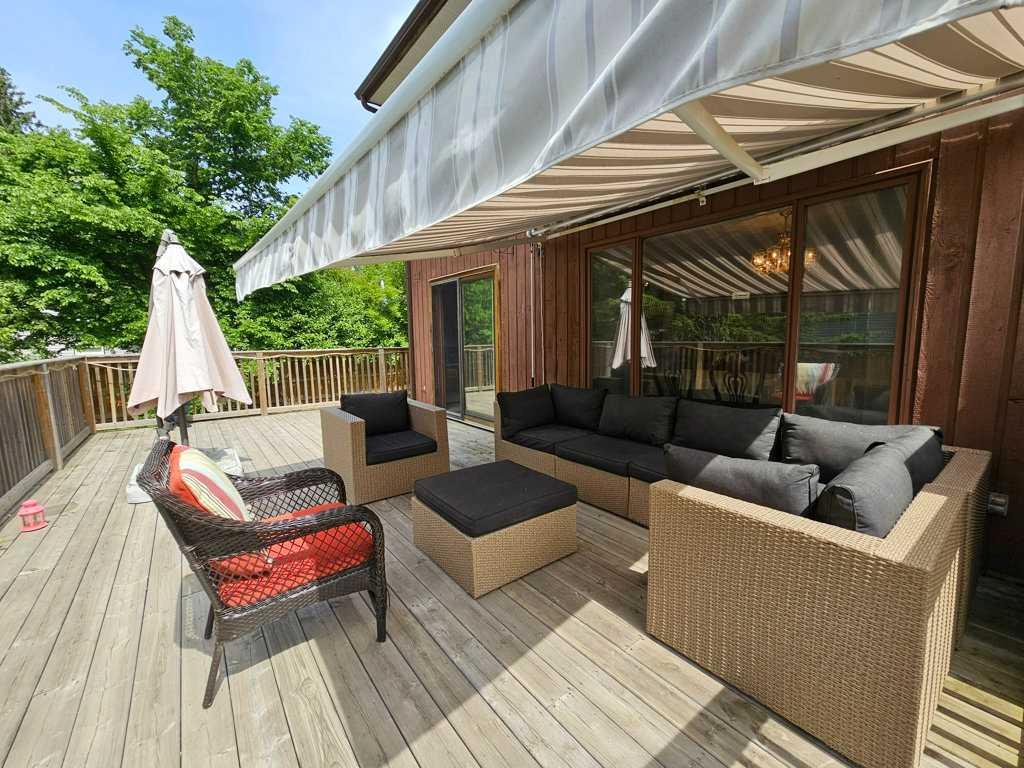
Highlights
Description
- Home value ($/Sqft)$190/Sqft
- Time on Houseful105 days
- Property typeResidential
- Style1 and half storey
- Median school Score
- Lot size0.30 Acre
- Year built1978
- Mortgage payment
Welcome to this beautiful updated family home in Slave Lake, ideally located near schools and parks. This spacious residence features an open-concept layout that creates a warm and inviting atmosphere throughout. The large kitchen includes granite counter tops, top end gas range, a walk-in pantry and offers plenty of prep and storage space—perfect for busy family life. The fully finished basement complete with its own walk-out has been updated with new flooring, paint and rug, ideal for a rec room, home office or older children that prefer the freedom of their own entrance. Recent bathroom, primary bedroom and ensuite renovations feature modern finishes and fixtures, adding style and functionality. Enjoy peace of mind with a comprehensive Telus security system, including exterior cameras, motion-sensor lighting, and keyless entry. The fully fenced and massive backyard offers privacy and a safe play area for children and pets, while the wrap-around deck—with a gas hookup and electric awning—is perfect for outdoor entertaining. With a recently stained cedar exterior, this home is ready for you. Don’t miss this move-in-ready, unique custom home in a sought-after neighborhood.
Home overview
- Cooling None
- Heat type Boiler, fireplace(s), natural gas, radiant
- Pets allowed (y/n) No
- Construction materials Cedar
- Roof Asphalt shingle
- Fencing Fenced
- # parking spaces 6
- Has garage (y/n) Yes
- Parking desc Double garage attached, heated garage
- # full baths 3
- # half baths 1
- # total bathrooms 4.0
- # of above grade bedrooms 5
- # of below grade bedrooms 1
- Flooring Carpet, ceramic tile, hardwood, vinyl plank
- Appliances Bar fridge, built-in oven, dishwasher, dryer, freezer, gas stove, microwave, refrigerator, washer
- Laundry information In basement
- County Lesser slave river no. 124 m.d. of
- Subdivision None
- Zoning description Residential improved
- Exposure E
- Lot desc Back yard, landscaped, private, see remarks
- Lot dimensions 56.0x120 (lot 11) 55.47x120.0 (lot 10)
- Lot size (acres) 0.3
- Basement information Finished,full
- Building size 2451
- Mls® # A2223351
- Property sub type Single family residence
- Status Active
- Tax year 2023
- Listing type identifier Idx

$-1,240
/ Month




