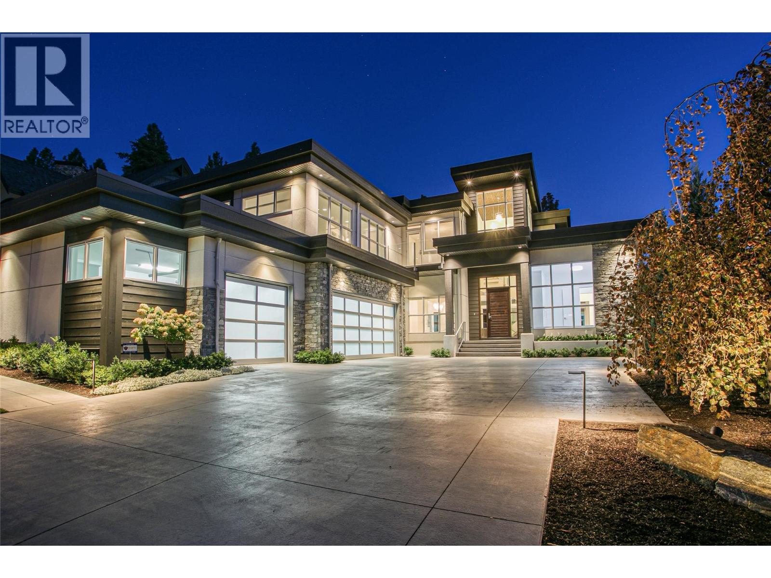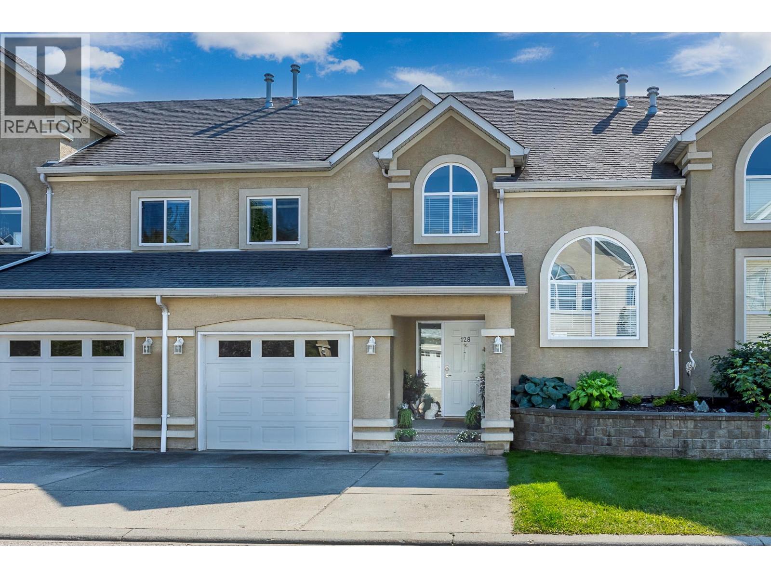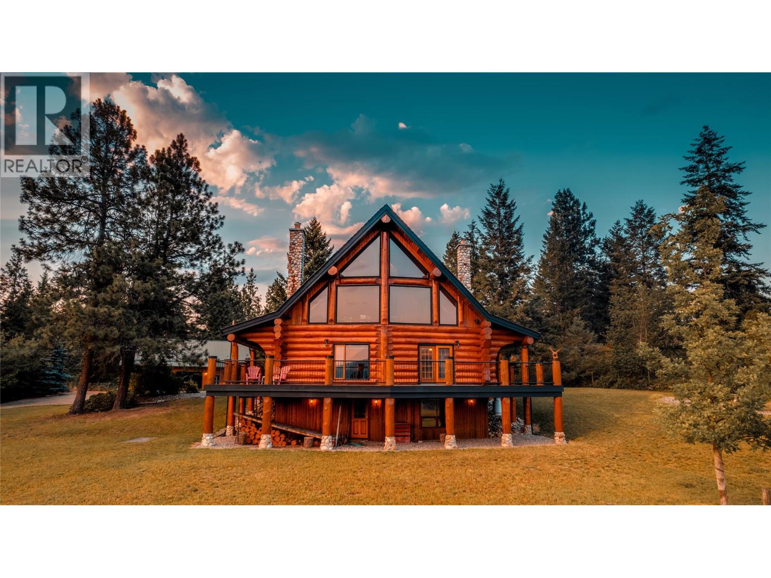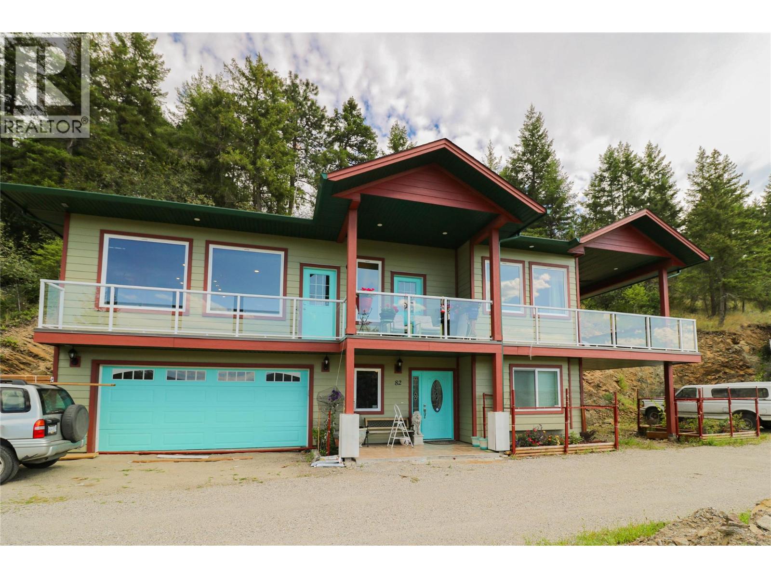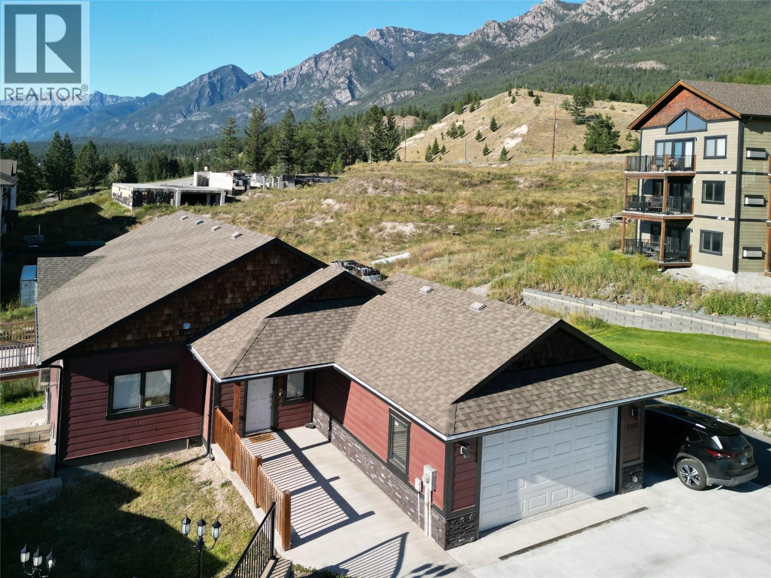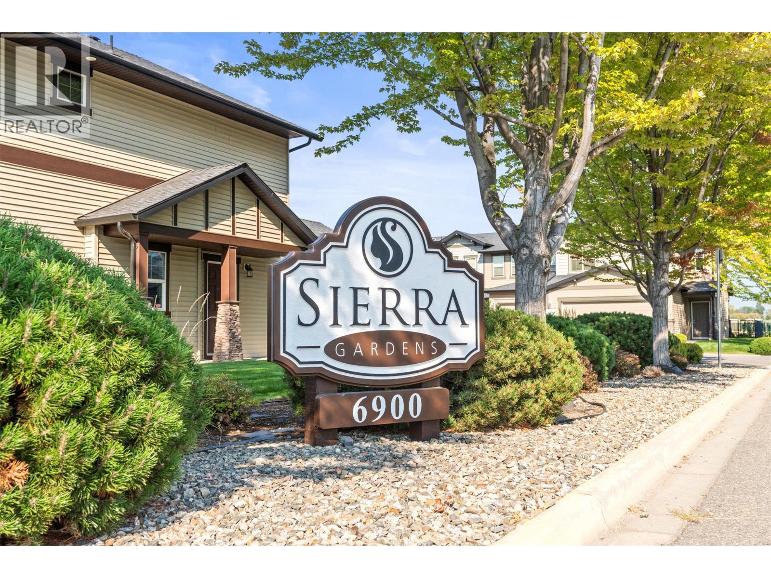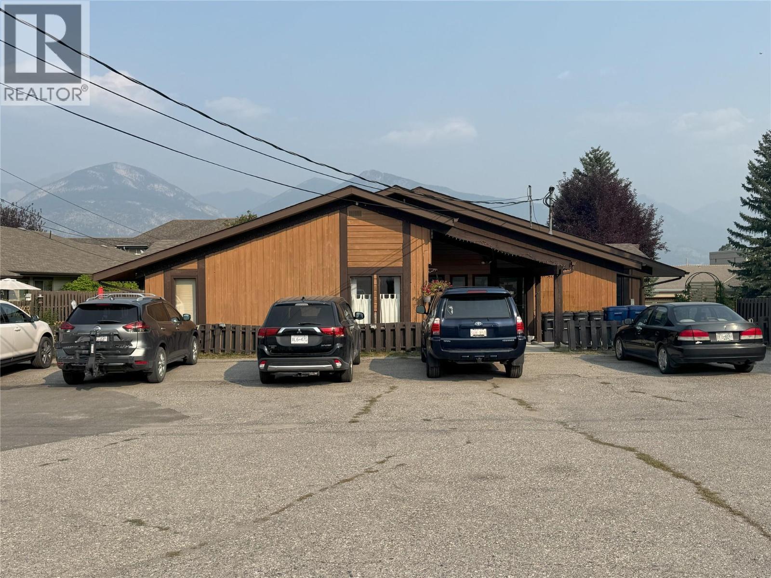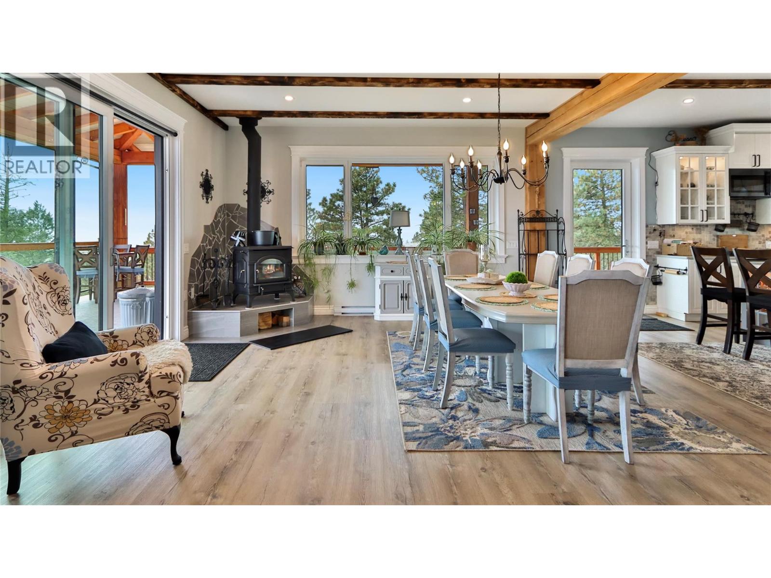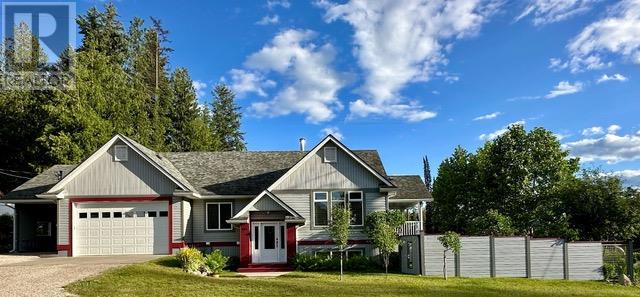
Highlights
Description
- Home value ($/Sqft)$298/Sqft
- Time on Houseful71 days
- Property typeSingle family
- StyleRanch
- Lot size6,534 Sqft
- Year built2007
- Garage spaces2
- Mortgage payment
Welcome to 603 Fletcher Avenue, a thoughtfully designed home with exceptional build quality and attention to detail. The north/south orientation provides excellent natural light and year-round comfort, while the dual wood/electric furnace keeps the home cozy in every season. Upstairs, a bright and open living space welcomes you with vaulted ceilings. The kitchen features quartz countertops, a glass-tile backsplash, a large pantry, and direct access from the dining area to a covered, sunlit deck which is perfect for morning coffee or evening gatherings. The primary bedroom includes a walk-in closet and an ensuite with a walk-in shower. You'll also find a second bedroom, a full bathroom, and a laundry room on this level. The lower level offers a spacious family room with a built-in bookcase, decorative fireplace, two bright bedrooms, and a full bathroom. You’ll also find the dual wood/electric furnace with a convenient wood chute, a large furnace room, a cold room, and plenty of storage. Outside, the convenience of a double attached garage with utility plumbing and 220V outlets, carport, separate workshop, firewood shed, and utility outbuilding. Relax and spend your time in the gardens or on your private patio. Enjoy the area and the outdoors by swimming, kayaking, and fishing on Slocan Lake, scenic hikes, biking trails, and a vibrant local scene with cozy cafes, artisan shops, and community events surrounded by stunning mountain views. Book your showing today! (id:55581)
Home overview
- Heat source Electric
- Heat type Forced air, see remarks
- Sewer/ septic Septic tank
- # total stories 2
- Roof Unknown
- # garage spaces 2
- # parking spaces 3
- Has garage (y/n) Yes
- # full baths 3
- # total bathrooms 3.0
- # of above grade bedrooms 4
- Flooring Carpeted, hardwood, tile
- Subdivision Village of slocan
- View Mountain view
- Zoning description Unknown
- Lot dimensions 0.15
- Lot size (acres) 0.15
- Building size 2542
- Listing # 10353619
- Property sub type Single family residence
- Status Active
- Utility 6.502m X 3.251m
Level: Basement - Storage 2.896m X 2.134m
Level: Basement - Bedroom 4.267m X 3.353m
Level: Basement - Family room 7.925m X 4.064m
Level: Basement - Bedroom 3.48m X 3.251m
Level: Basement - Full bathroom Measurements not available
Level: Basement - Living room 4.724m X 4.318m
Level: Main - Kitchen 4.115m X 3.454m
Level: Main - Bedroom 3.124m X 3.124m
Level: Main - Full ensuite bathroom Measurements not available
Level: Main - Primary bedroom 3.785m X 4.343m
Level: Main - Dining room 3.454m X 3.15m
Level: Main - Laundry 3.251m X 2.286m
Level: Main - Full bathroom Measurements not available
Level: Main
- Listing source url Https://www.realtor.ca/real-estate/28531871/603-fletcher-avenue-slocan-village-of-slocan
- Listing type identifier Idx

$-2,023
/ Month

