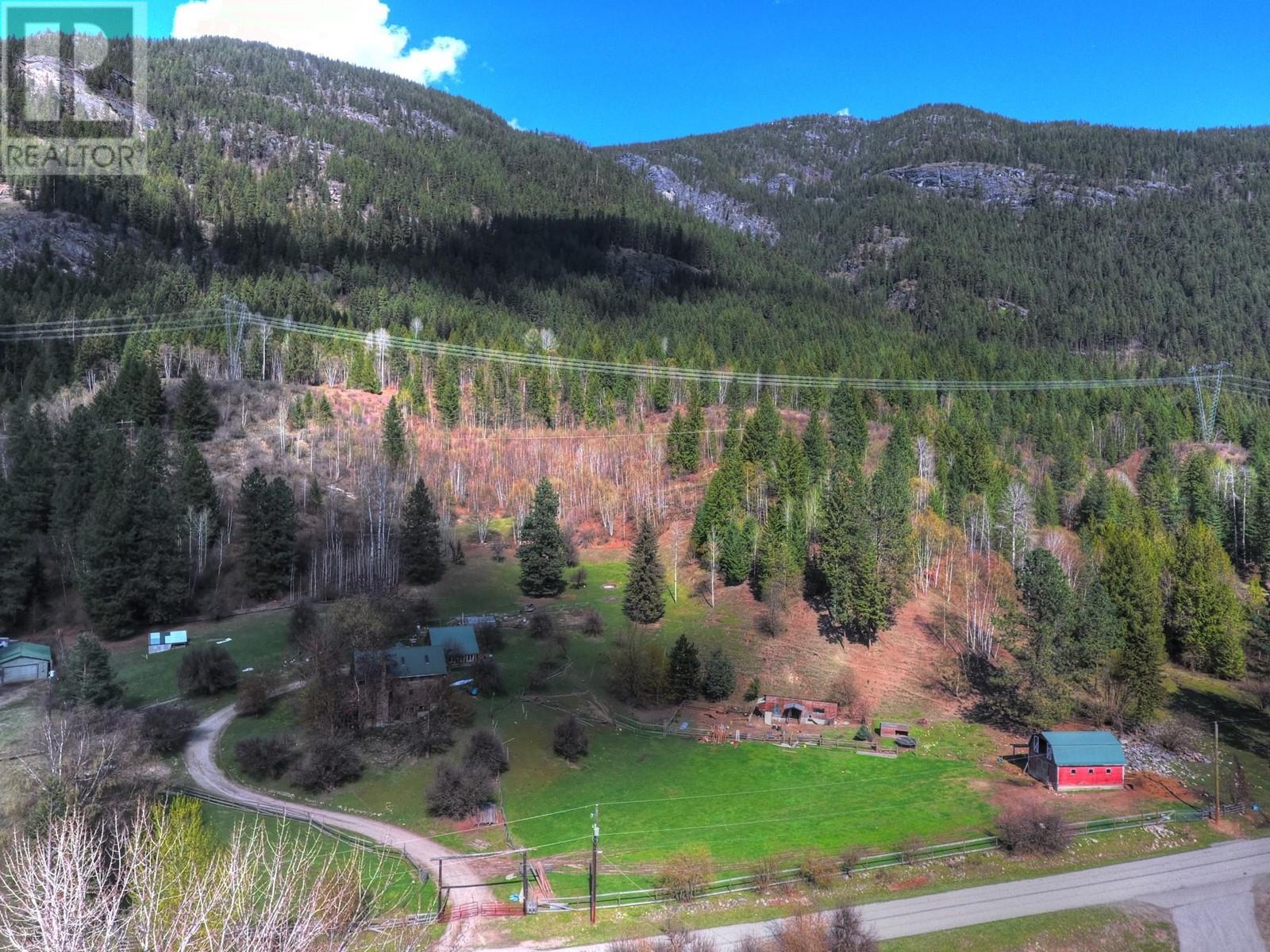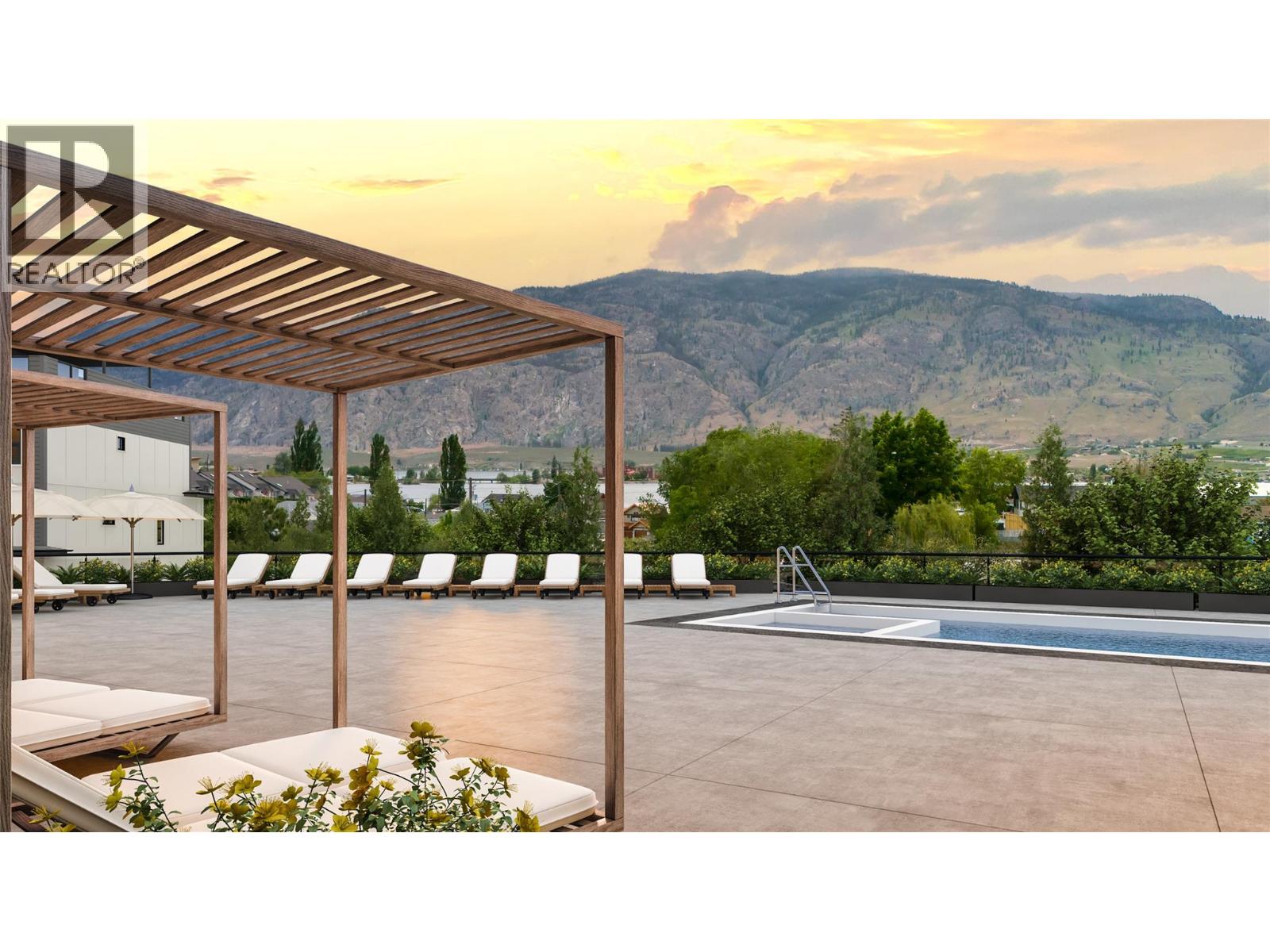- Houseful
- BC
- Slocan Park
- V0G
- 2960 Upper Slocan Park Rd

2960 Upper Slocan Park Rd
2960 Upper Slocan Park Rd
Highlights
Description
- Home value ($/Sqft)$369/Sqft
- Time on Houseful550 days
- Property typeSingle family
- Style2 level
- Lot size16.33 Acres
- Year built1999
- Garage spaces2
- Mortgage payment
Visit REALTOR? website for additional information. Located south end of Slocan Valley in Slocan Park! Perfect for the farming family! Eligible for Farm Status *Schools nearby and on a bus route *Loft barn *Hug Chicken Coop *Fantastic garage & attached shop *Wrap around decks w/ views *Covered deck area *Living spaces graced by 26ft vaulted ceilings *Large open country kitchen & dining area *Birch wood cabinetry & fir flooring *Open floor concept *Amazing gallery area *Wonderful brick hearth & chimney *Master suite w/ private deck *Built in closets *Spacious bedrooms *3 nicely appointed baths *HUGE family room w/ potential to be a full separate suite *Private & very peaceful location backing onto the mountain w/ excellent sun exposure all year long *Must see to get ALL the details on this RARE property w/ easy commute to Nelson or Castlegar! (id:63267)
Home overview
- Heat source Wood
- Heat type Forced air, heat pump, stove
- Sewer/ septic Septic tank
- Roof Unknown
- # garage spaces 2
- # parking spaces 2
- Has garage (y/n) Yes
- # full baths 3
- # total bathrooms 3.0
- # of above grade bedrooms 4
- Flooring Carpeted, ceramic tile, hardwood, linoleum
- Has fireplace (y/n) Yes
- Community features Family oriented, rural setting
- Subdivision Passmore/winlaw/slocan
- View Mountain view, valley view
- Zoning description Unknown
- Lot dimensions 16.33
- Lot size (acres) 16.33
- Building size 2978
- Listing # 2476269
- Property sub type Single family residence
- Status Active
- Loft 4.877m X 3.048m
Level: 2nd - Ensuite bathroom (# of pieces - 4) Measurements not available
Level: 2nd - Primary bedroom 3.81m X 6.858m
Level: 2nd - Bedroom 3.81m X 3.658m
Level: Basement - Family room 7.925m X 6.706m
Level: Basement - Laundry 2.54m X 2.388m
Level: Basement - Bathroom (# of pieces - 4) Measurements not available
Level: Basement - Utility 2.54m X 3.658m
Level: Basement - Kitchen 7.925m X 3.048m
Level: Main - Bedroom 3.759m X 3.81m
Level: Main - Bedroom 3.81m X 2.87m
Level: Main - Living room 3.658m X 7.925m
Level: Main - Bathroom (# of pieces - 4) Measurements not available
Level: Main
- Listing source url Https://www.realtor.ca/real-estate/26776146/2960-upper-slocan-park-road-slocan-park-passmorewinlawslocan
- Listing type identifier Idx

$-2,931
/ Month












