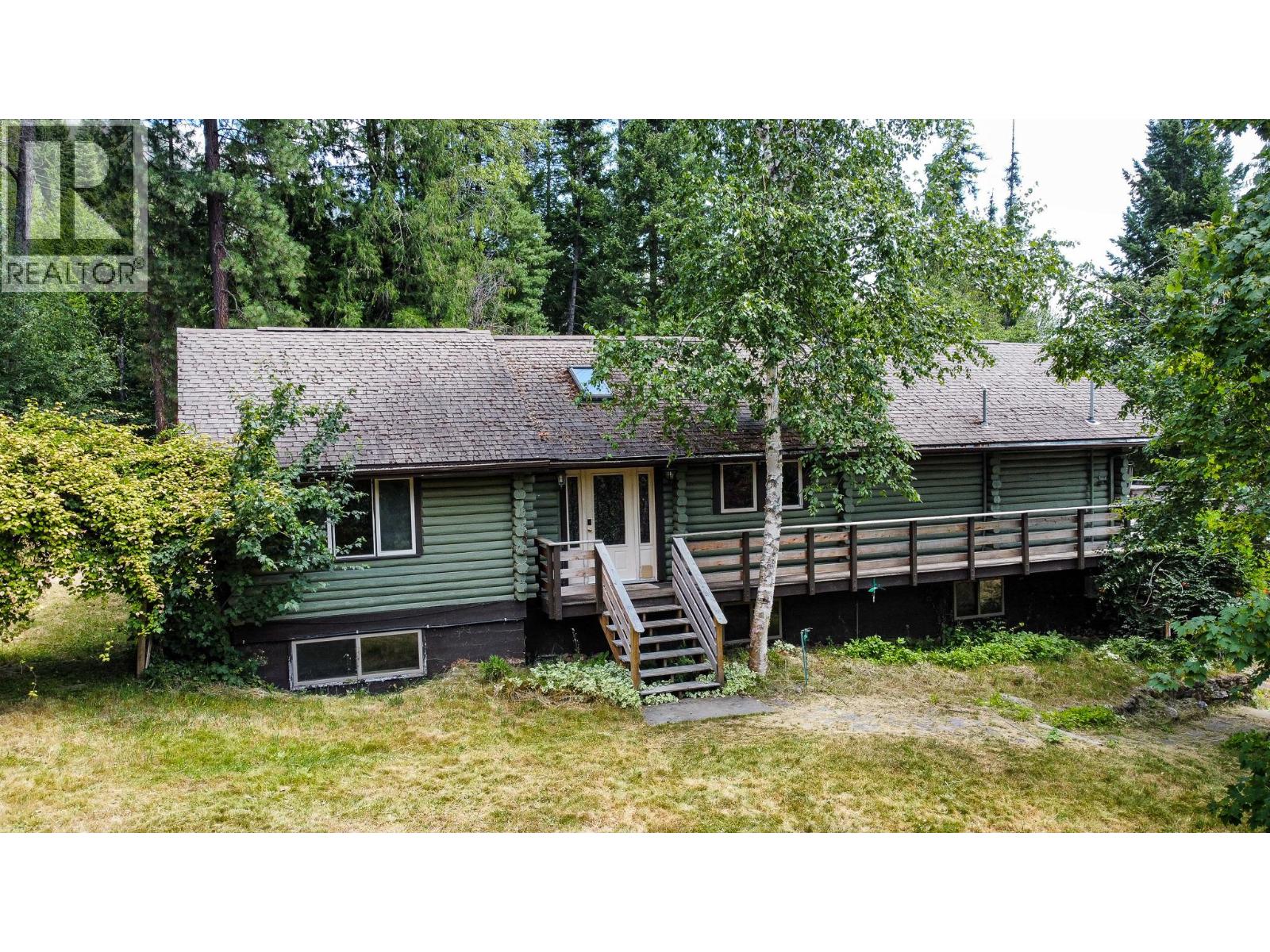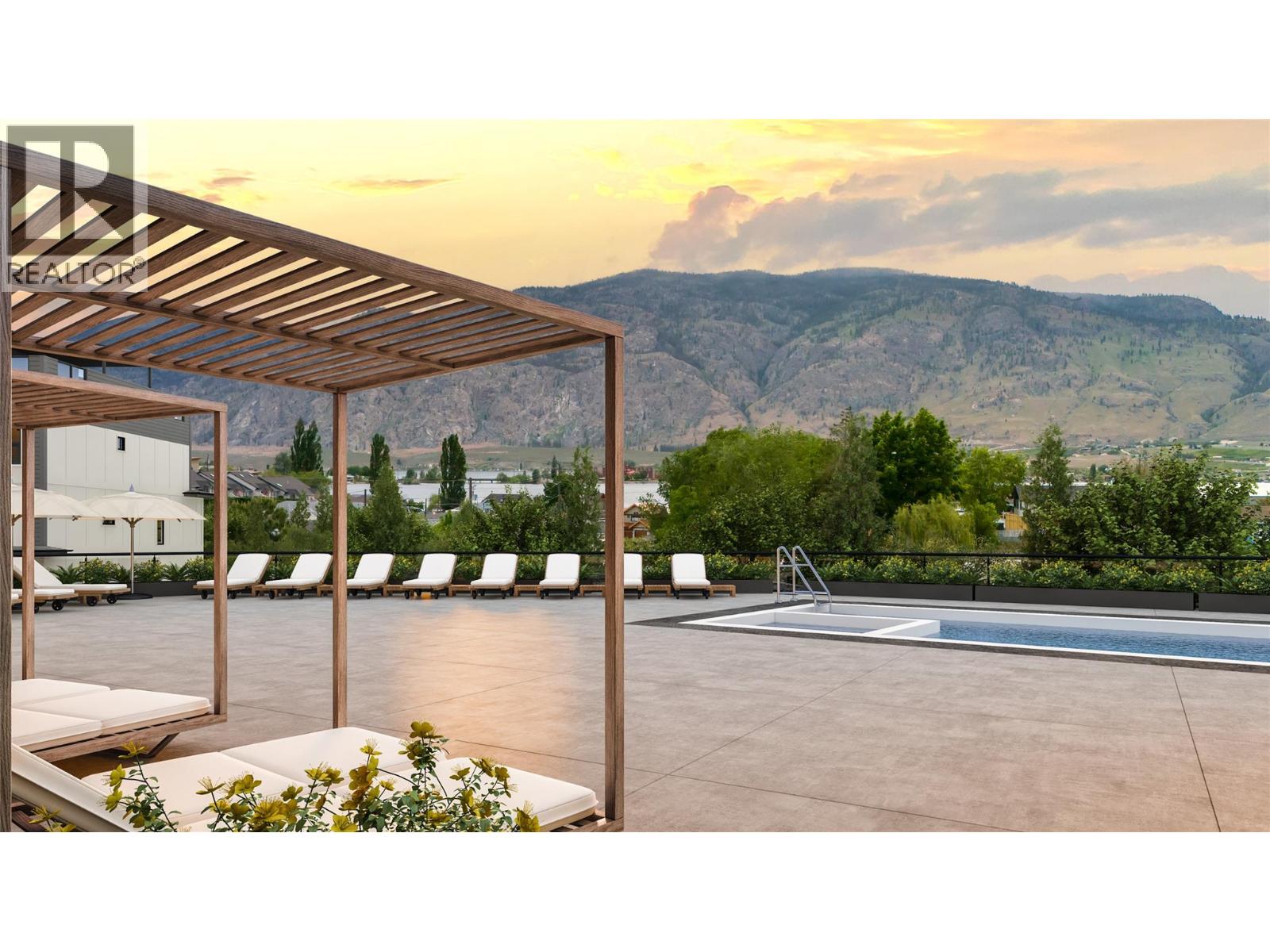- Houseful
- BC
- Slocan Park
- V0G
- 3026 Upper Slocan Park Rd

3026 Upper Slocan Park Rd
3026 Upper Slocan Park Rd
Highlights
Description
- Home value ($/Sqft)$416/Sqft
- Time on Houseful77 days
- Property typeSingle family
- StyleLog house/cabin
- Lot size4.58 Acres
- Year built1970
- Mortgage payment
Welcome to 3026 Upper Slocan Park Road, an exceptional 4.5-acre property in the heart of Slocan Park, one of the Kootenays most sought-after communities. Set well back from the road and backing onto crown land, this property offers incredible privacy, with direct access to nature right out your back door. Whether you’re looking to start a hobby farm, expand a home-based business, or simply enjoy the peace and quiet, this land has the space and flexibility to support your goals. The 1970 home is solid and comfortable, with a 5-ton heat pump and a newer compressor for efficient year-round heating and cooling. The home also has two wood stoves that offer great dry heat throughout the winter months. The primary bedroom and bathroom have been recently updated with new flooring. A fully insulated and Rockwool-sheeted barn (completed in 2018) opens up possibilities for a workshop, studio, or future secondary living space. There's also a 40’ Seacan for storage, optional to keep or remove. Spacious rural living with convenience close by; just a minute from the local gas and grocery, Slocan Valley Rail Trail and Slocan River accesses. Central to Nelson and Castlegar with schools, cafe and much more 10 minutes away at Crescent Valley. Private, usable, and packed with potential, this is the kind of setting where long-term dreams are built! (id:55581)
Home overview
- Cooling Heat pump
- Heat source Wood
- Heat type Forced air, heat pump, stove
- Sewer/ septic Septic tank
- # total stories 1
- # full baths 2
- # total bathrooms 2.0
- # of above grade bedrooms 3
- Subdivision Passmore/winlaw/slocan
- Zoning description Agricultural
- Lot dimensions 4.58
- Lot size (acres) 4.58
- Building size 2088
- Listing # 10358195
- Property sub type Single family residence
- Status Active
- Kitchen 2.438m X 1.829m
Level: Basement - Bedroom 2.438m X 3.048m
Level: Basement - Recreational room 6.096m X 6.401m
Level: Basement - Full bathroom Measurements not available
Level: Basement - Foyer 1.524m X 3.048m
Level: Main - Primary bedroom 3.912m X 3.658m
Level: Main - Bedroom 3.353m X 3.658m
Level: Main - Dining room 2.438m X 4.267m
Level: Main - Full bathroom Measurements not available
Level: Main - Kitchen 2.438m X 4.267m
Level: Main - Living room 5.944m X 6.096m
Level: Main
- Listing source url Https://www.realtor.ca/real-estate/28691441/3026-upper-slocan-park-road-slocan-park-passmorewinlawslocan
- Listing type identifier Idx

$-2,317
/ Month












