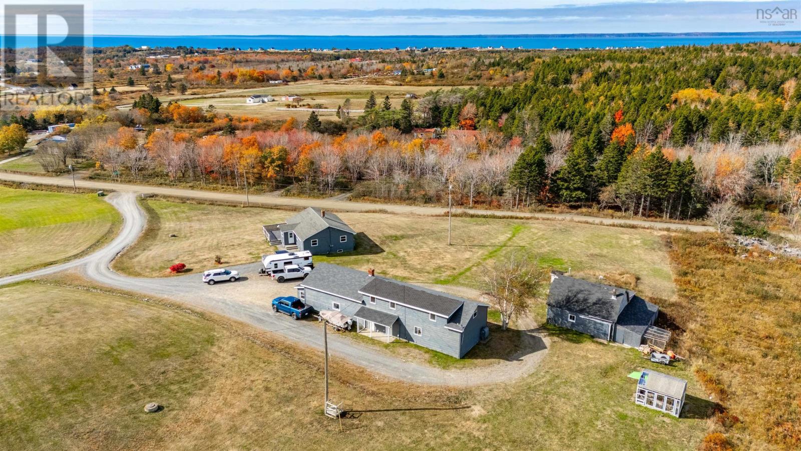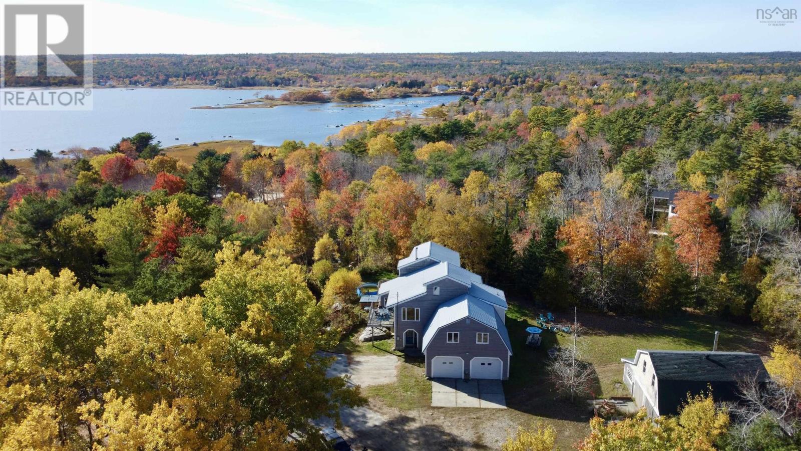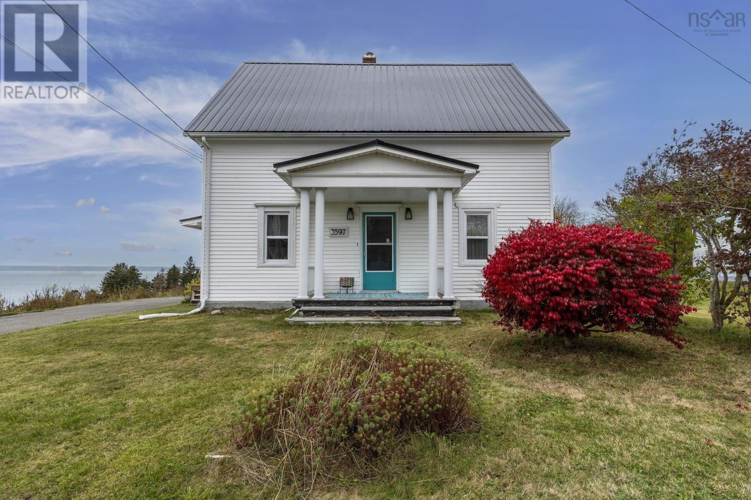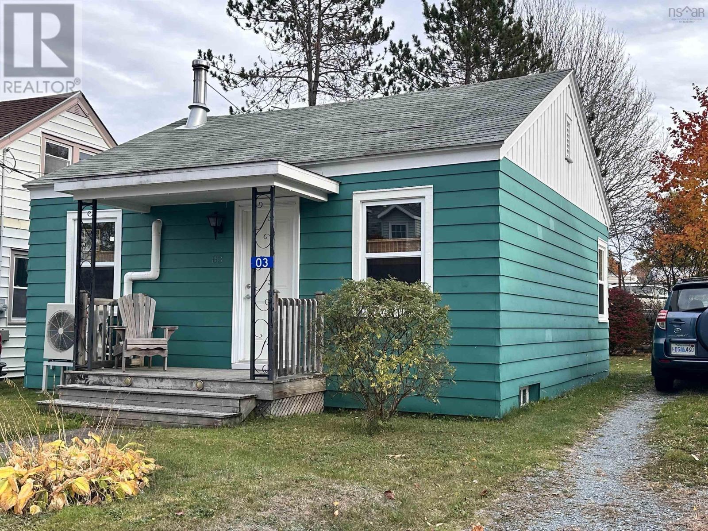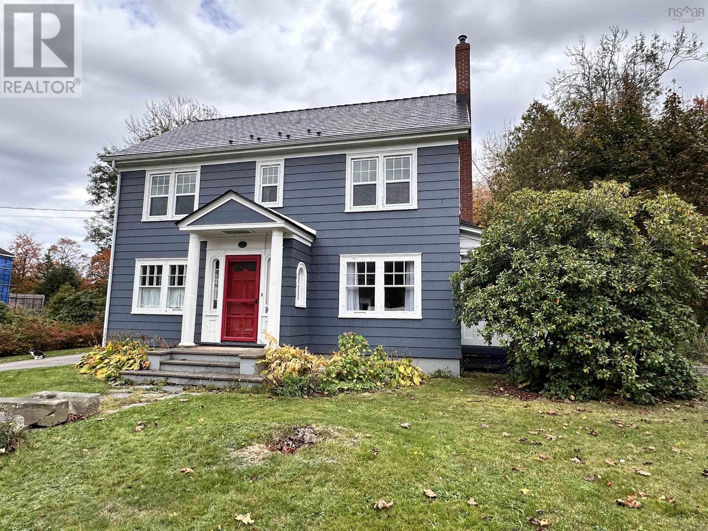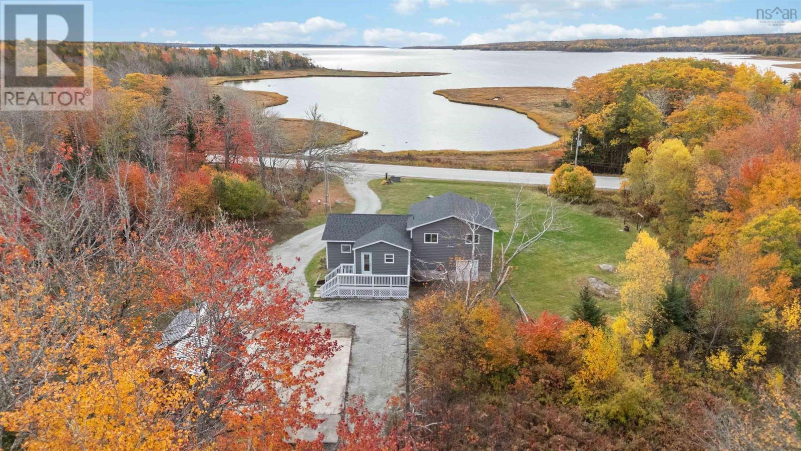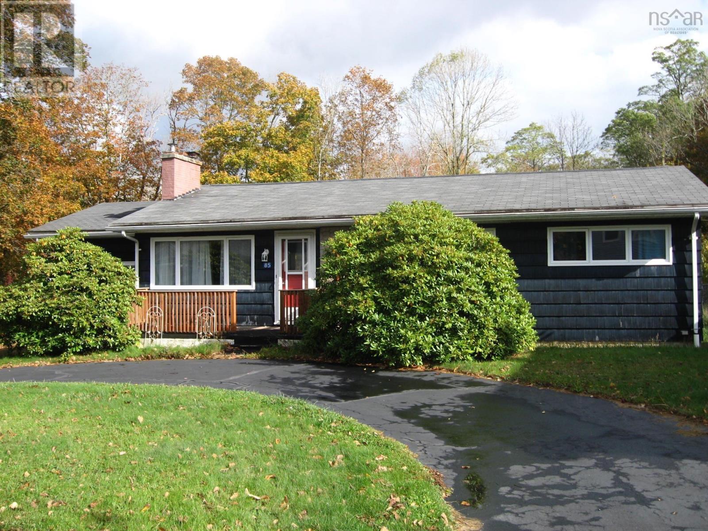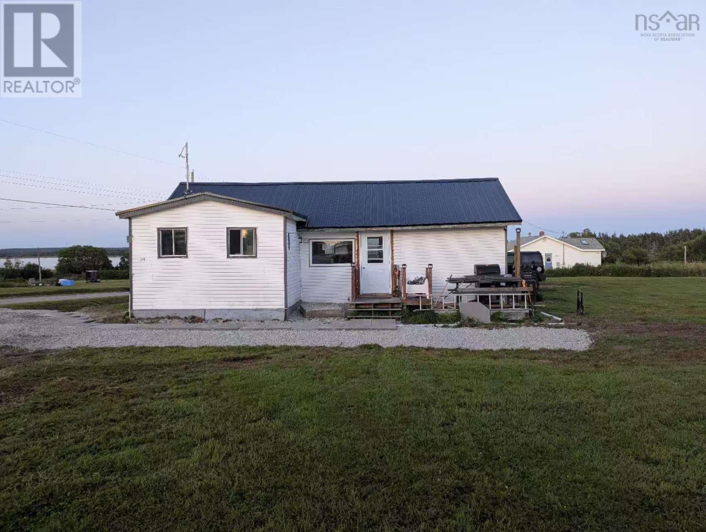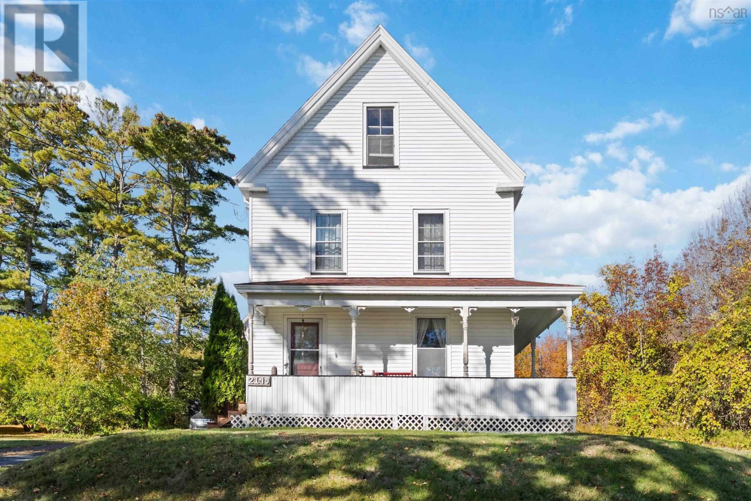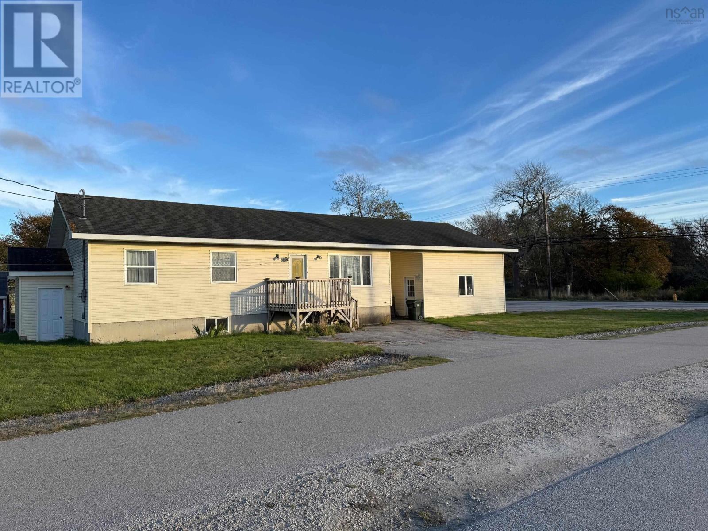- Houseful
- NS
- Sluice Point
- B0W
- 371 Chemin Des Ben
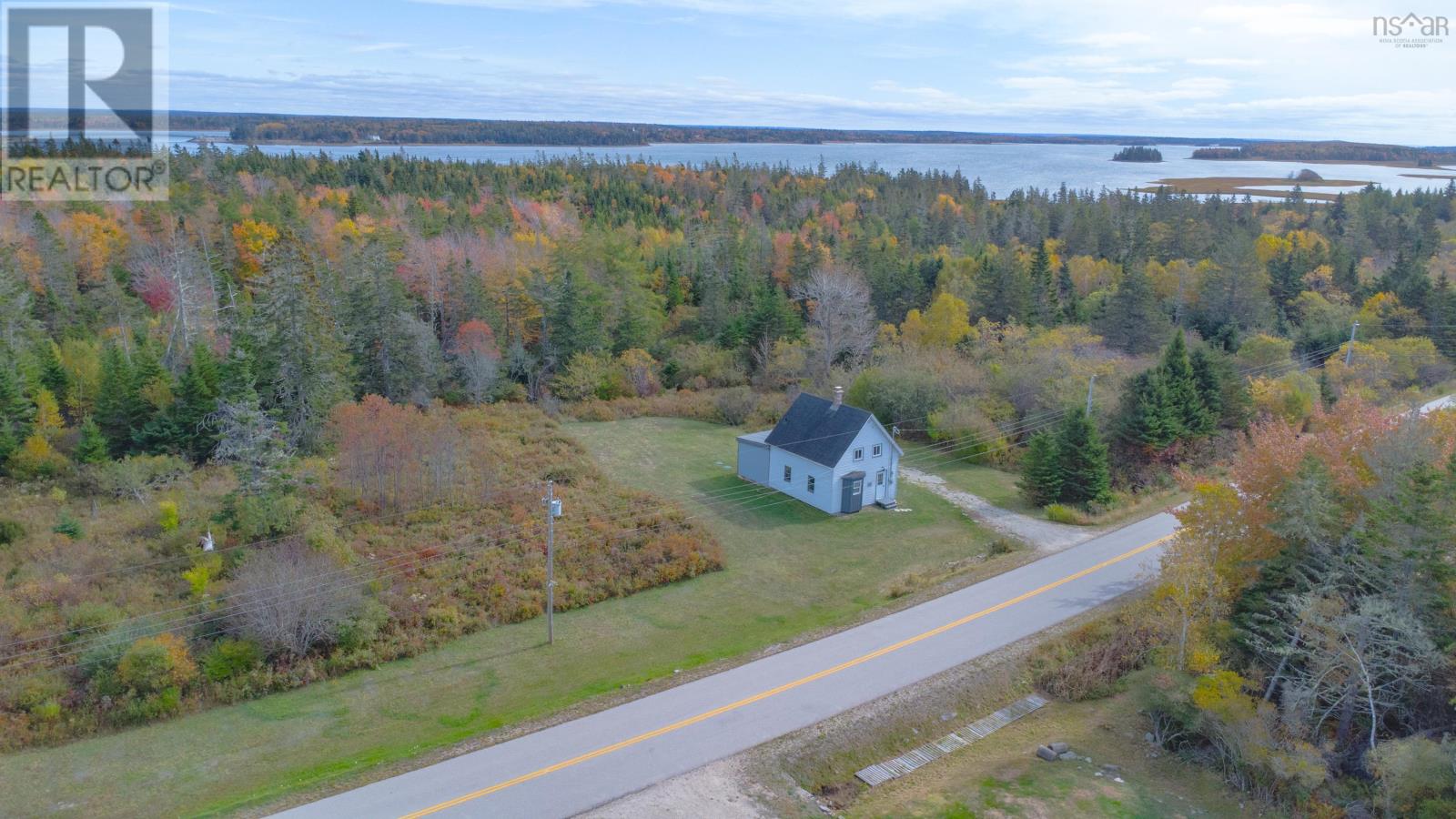
Highlights
Description
- Home value ($/Sqft)$172/Sqft
- Time on Housefulnew 7 hours
- Property typeSingle family
- Lot size9,688 Sqft
- Mortgage payment
Fully rebuilt from the studs up, this one-of-a-kind cottage blends historic charm with modern comfort. Recent updates include new electrical (200-amp service), plumbing, insulation, drywall, and flooring throughout. A WETT-inspected wood stove adds warmth and character alongside efficient new baseboard heating. The main level features a bright, open layout with exposed original beams, natural pine and hemlock trim, and plenty of natural light. The spacious bathroom includes a classic clawfoot tub, creating a relaxing retreat. Upstairs offers a flexible layout with a full four-piece bath, a cozy guest room or office, and a versatile loft area that could serve as an additional bedroom, reading nook, or studio. Exterior highlights include a new roof (2022), fresh paint, new appliances, and a wired barn-style shed with double doors. The low-maintenance yard provides space for gardens, outdoor seating, or a greenhouse. Located in a peaceful rural setting just 8 minutes from shopping and 16 minutes from Yarmouths waterfront, farmers market, and amenities this move-in-ready home perfectly combines quiet country living with convenience. (id:63267)
Home overview
- Sewer/ septic Septic system
- # total stories 2
- # full baths 1
- # half baths 1
- # total bathrooms 2.0
- # of above grade bedrooms 2
- Flooring Laminate, linoleum, wood
- Community features School bus
- Subdivision Sluice point
- Lot dimensions 0.2224
- Lot size (acres) 0.22
- Building size 1273
- Listing # 202526481
- Property sub type Single family residence
- Status Active
- Bathroom (# of pieces - 1-6) 8m X 9.11m
Level: 2nd - Bedroom 8m X 8.7m
Level: 2nd - Bedroom 14.1m X 19.1m
Level: 2nd - Other 13m X 13.6m
Level: 2nd - Kitchen 12.8m X 17.3m
Level: Main - Dining room 11.1m X 13.1m
Level: Main - Laundry / bath 11.1m X 5.1m
Level: Main - Living room 20.4m X 11.2m
Level: Main
- Listing source url Https://www.realtor.ca/real-estate/29025975/371-chemin-des-ben-sluice-point-sluice-point
- Listing type identifier Idx

$-583
/ Month


