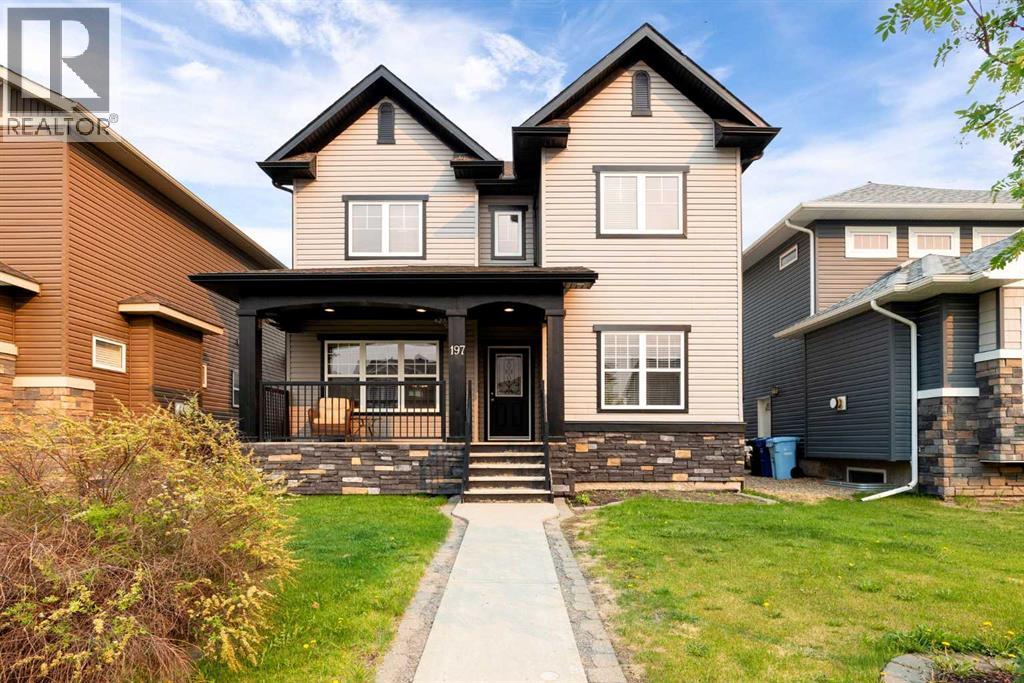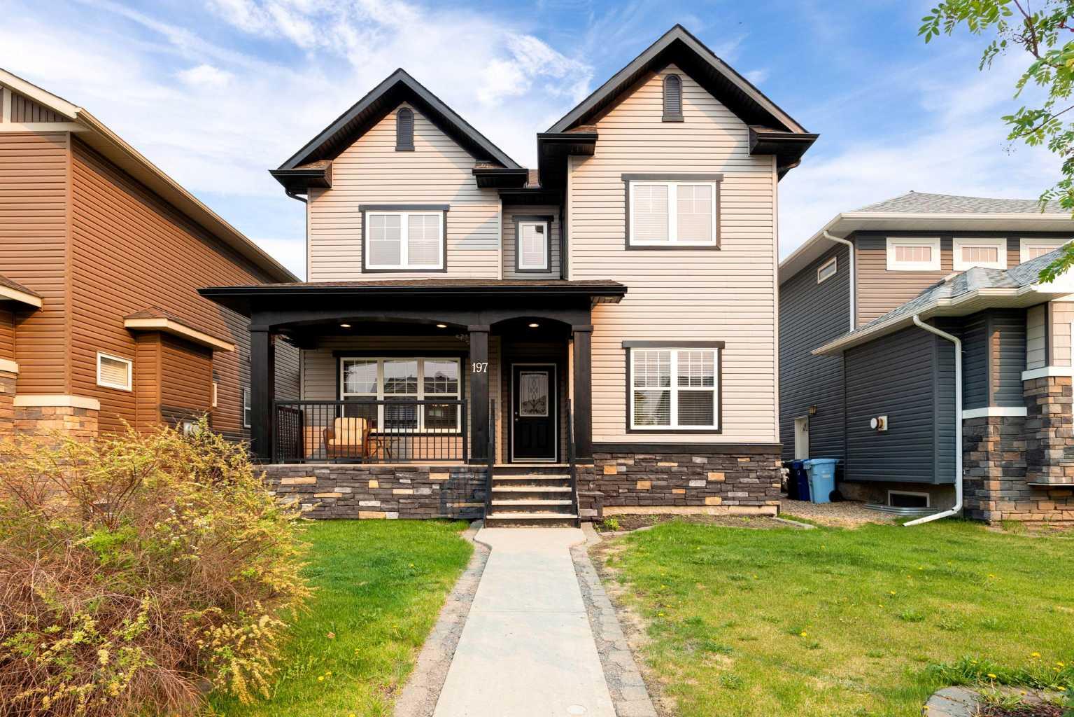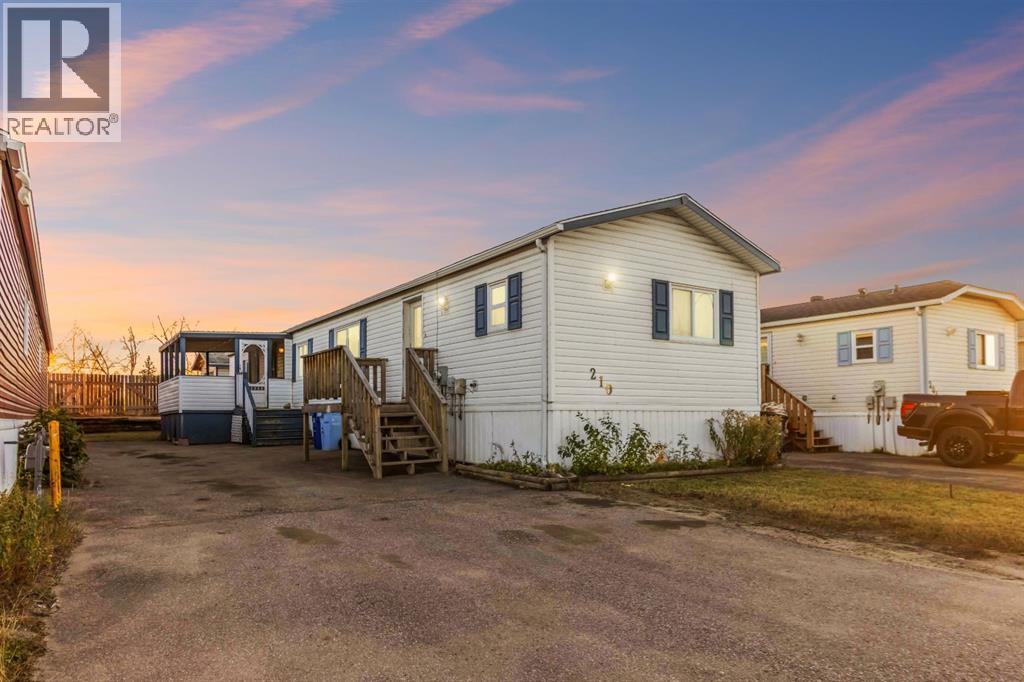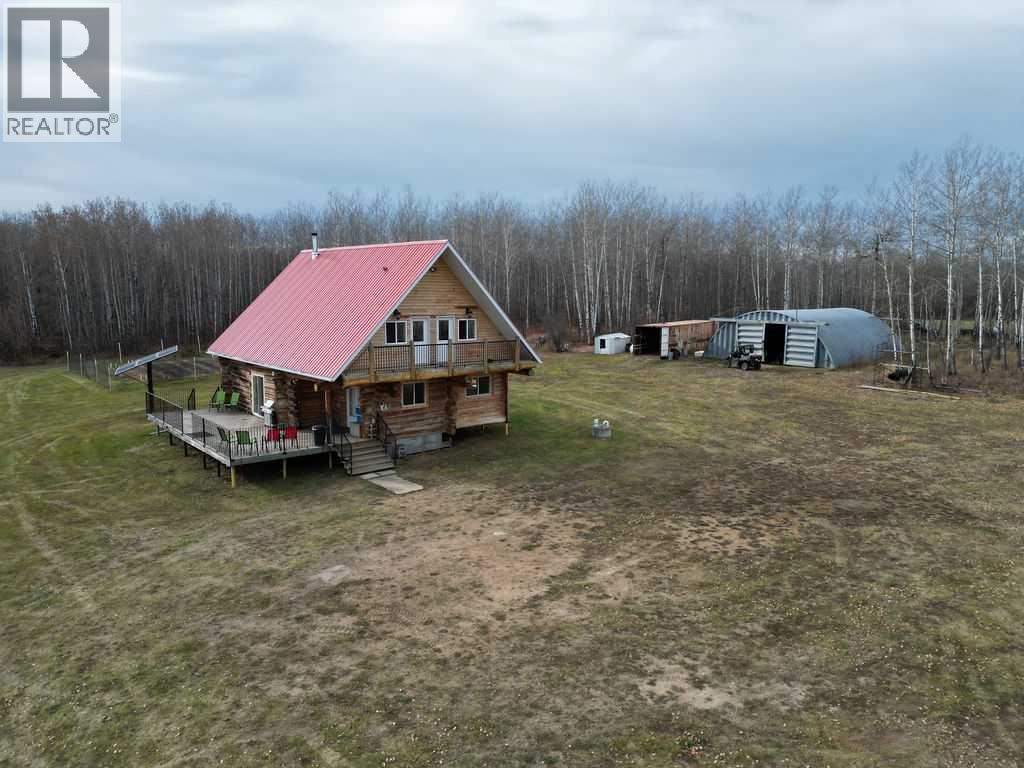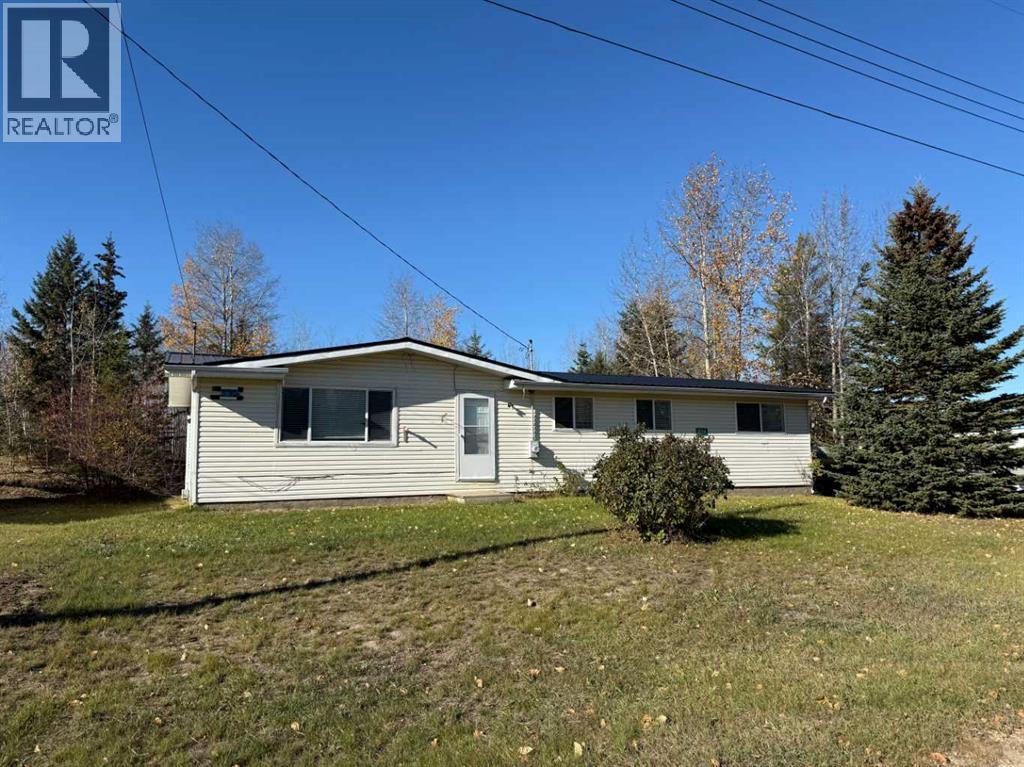
Highlights
Description
- Home value ($/Sqft)$176/Sqft
- Time on Housefulnew 5 days
- Property typeSingle family
- StyleMobile home
- Year built1996
- Mortgage payment
If you’re looking for an affordable escape, on a little piece of property to call your own - that happens to include a beautifully renovated 5 bedroom home – then this might be exactly what you’re looking for. Nestled in the quiet community of Smith, Alberta, and surrounded by thousands of acres of forest, it’s an outdoor enthusiast’s playground with trails and rivers and lakes to roam year round. Rolling into the property is a long driveway that wraps into the back yard where you are immediately greeted with towering evergreens and a tree lined back yard, featuring no neighbours behind. An 18x20 quonset with a raised floor and pony wall provide excellent storage for toys and seasonal goods and the sloped yard creates a cozy forest feel perfect for backyard entertaining around a fire or bbq’s on the back deck. Inside you’ll be happy to find a completely renovated and stylish open floorplan that floods with natural light. Once a work in progress, nearly everything has been updated from the roof, windows, water heater and furnace, to the flooring, paint, plumbing, electrical, fixtures, kitchen and hardware. With 5 bedrooms and a bonus room that was in the works to be a full 4 piece bathroom, the flex room off the laundry room could work as an office, craft room or additional storage/laundry space. Room for a garage, 30 minutes from the mills and a 45 minute drive from the Town of Slave Lake, this property might be the one you’ve been waiting for. (id:63267)
Home overview
- Cooling None
- Heat source Natural gas
- Heat type Forced air
- # total stories 1
- Construction materials Wood frame
- Fencing Not fenced
- # parking spaces 6
- # full baths 1
- # total bathrooms 1.0
- # of above grade bedrooms 5
- Flooring Vinyl plank
- Lot desc Lawn
- Lot dimensions 9000
- Lot size (acres) 0.21146616
- Building size 1306
- Listing # A2263609
- Property sub type Single family residence
- Status Active
- Bathroom (# of pieces - 3) 2.134m X 1.5m
Level: Main - Bedroom 2.49m X 2.996m
Level: Main - Living room 3.53m X 4.901m
Level: Main - Kitchen 3.505m X 4.901m
Level: Main - Bedroom 3.405m X 2.286m
Level: Main - Den 2.463m X 2.819m
Level: Main - Bedroom 3.53m X 2.31m
Level: Main - Primary bedroom 3.405m X 3.353m
Level: Main - Bedroom 3.405m X 2.31m
Level: Main - Furnace 2.463m X 1.777m
Level: Main
- Listing source url Https://www.realtor.ca/real-estate/29000293/1014-10-street-smith
- Listing type identifier Idx

$-613
/ Month


